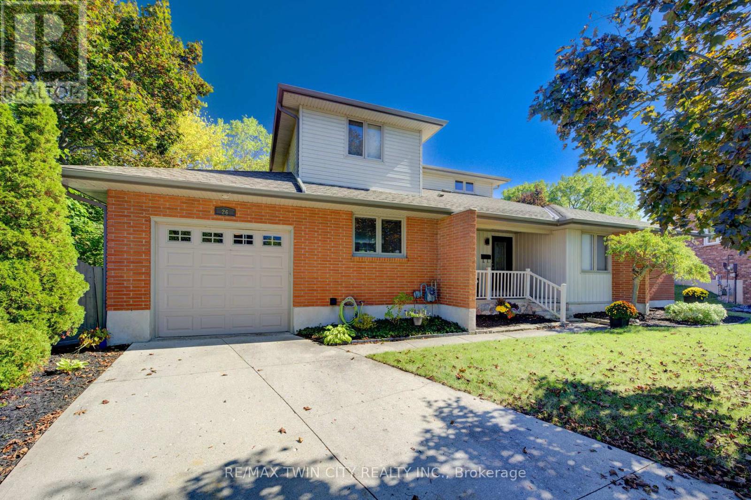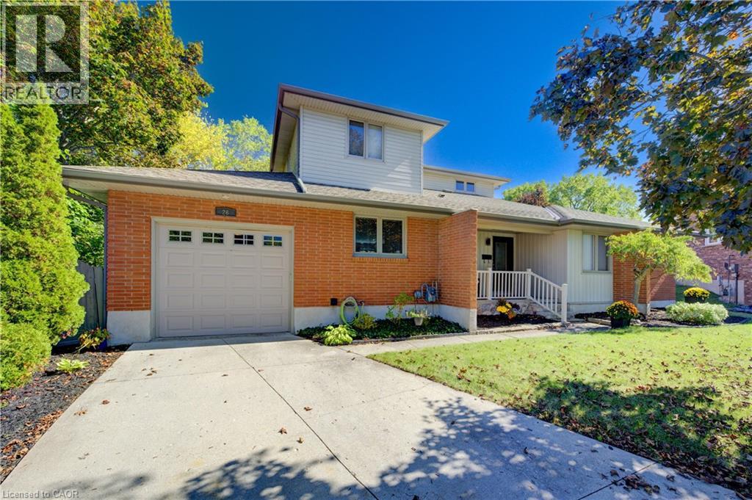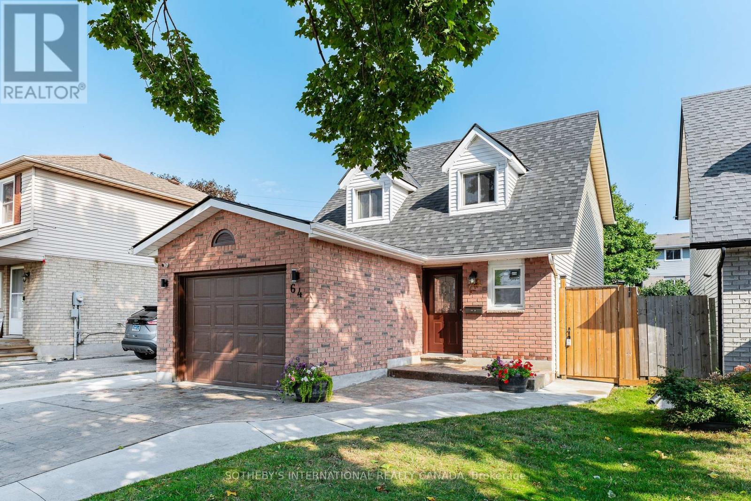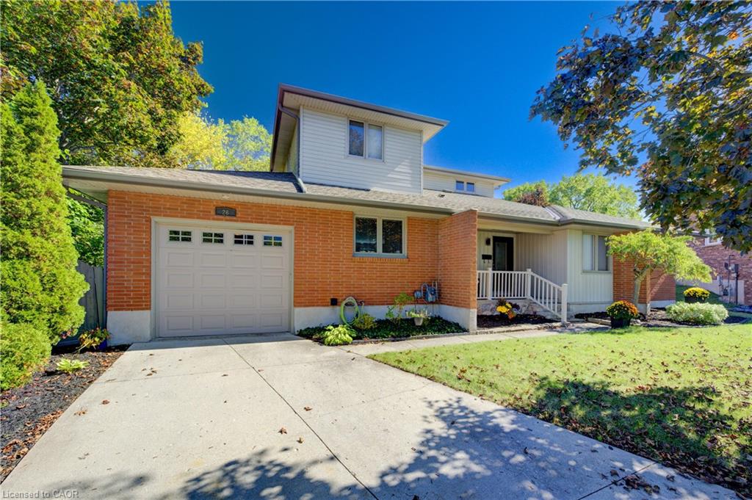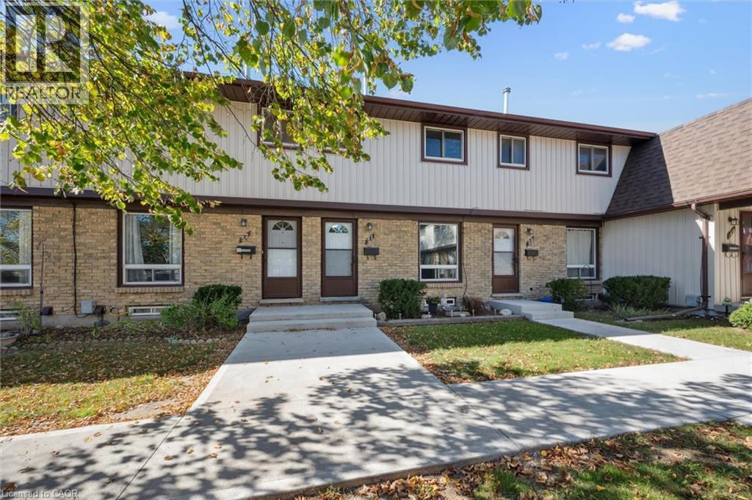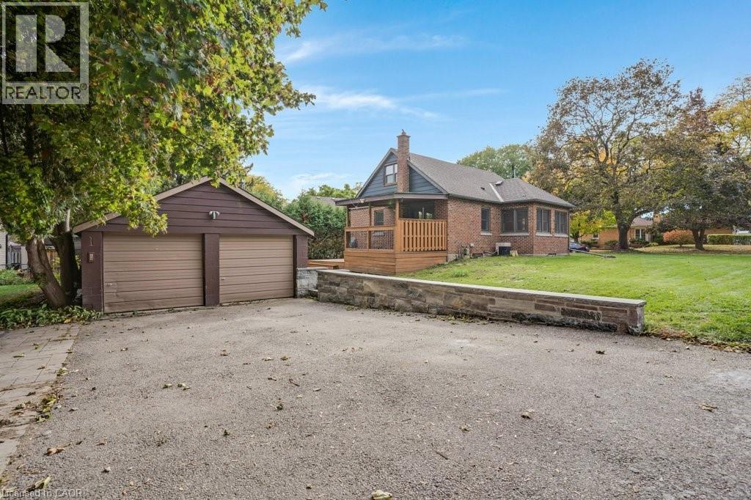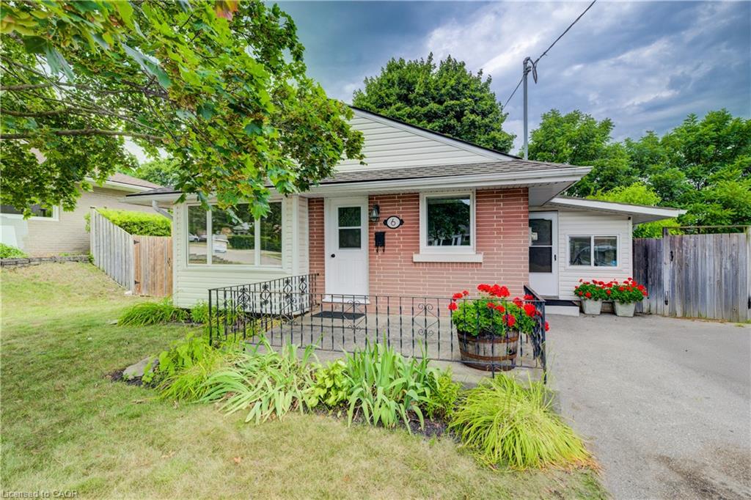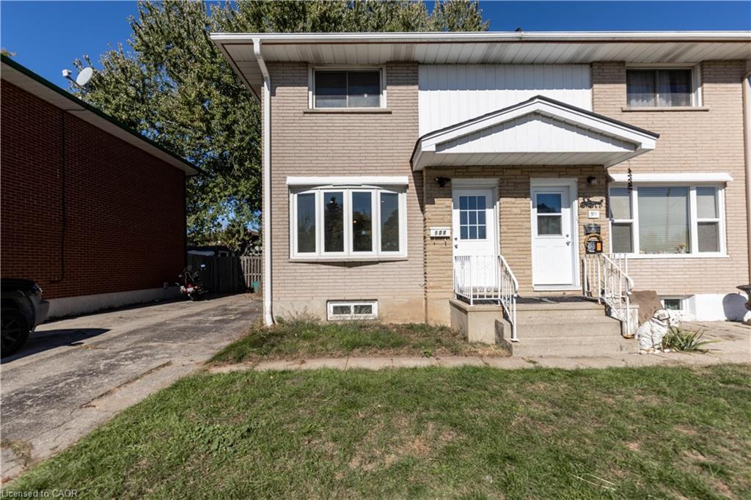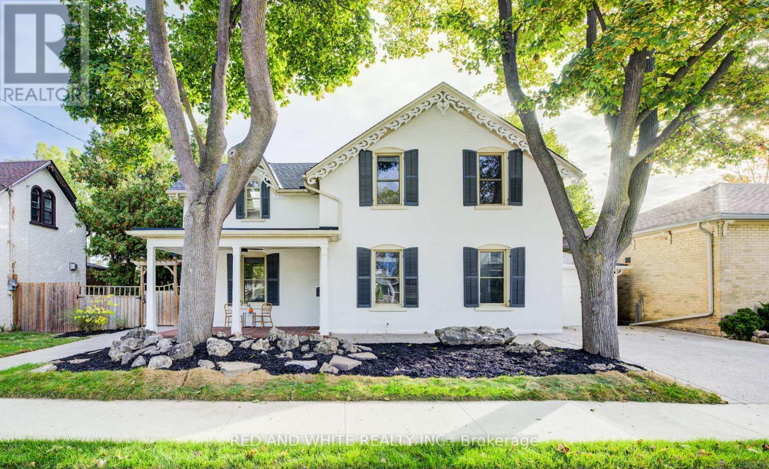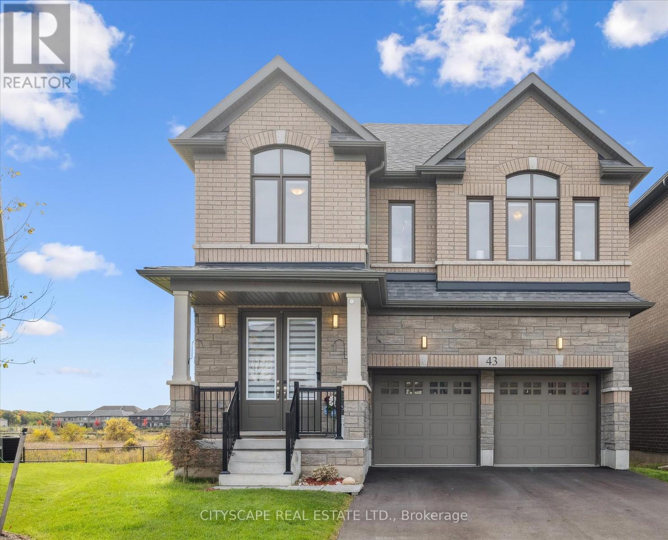- Houseful
- ON
- Cambridge
- Blair Road
- 63 Linndale Rd
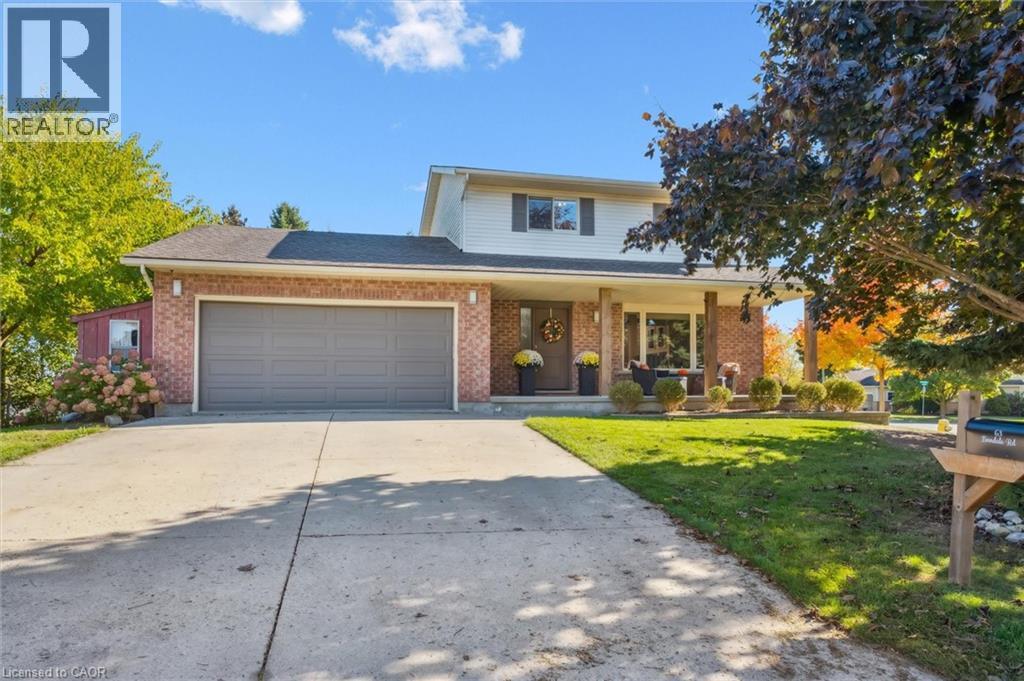
Highlights
Description
- Home value ($/Sqft)$354/Sqft
- Time on Housefulnew 15 hours
- Property typeSingle family
- Style2 level
- Neighbourhood
- Median school Score
- Year built1990
- Mortgage payment
A beautiful family home located in a highly desirable neighborhood. Welcome to 63 Linndale Rd located in the West Galt portion of Cambridge. As you approach you are welcomed by a large covered porch, perfect for that morning coffee or evening drink. The spacious main floor features two living rooms for family and friends to gather, an updated dining room with large window, a modern kitchen with backsplash and a dishwasher. There is also a bright white feature fireplace with sliding door access to the massive deck space and pool sized back yard. Upstairs offers 3 bedrooms, updated laminate flooring and a modern 4 piece bathroom. The primary bedroom presents a 3 piece ensuite bathroom, and double closet. Downstairs in the finished basement (2022) you will find an additional bedroom, 3 piece bathroom and excellent sized rec room for family movie nights or watch the big game. There is also an abundance of storage available. This great home is close to amazing schools, parks, trails and less than a 10 minute drive to the 401 at Conestoga College. You are also a short drive to the new gaslight district Downtown Cambridge, and The Westgate Shopping Plaza. Book your showing today and enjoy this lovely home for years to come. (id:63267)
Home overview
- Cooling Central air conditioning
- Heat source Natural gas
- Heat type Forced air
- Sewer/ septic Municipal sewage system
- # total stories 2
- # parking spaces 6
- Has garage (y/n) Yes
- # full baths 3
- # half baths 1
- # total bathrooms 4.0
- # of above grade bedrooms 4
- Community features Quiet area, school bus
- Subdivision 14 - westview
- Lot size (acres) 0.0
- Building size 2544
- Listing # 40779547
- Property sub type Single family residence
- Status Active
- Primary bedroom 3.505m X 4.47m
Level: 2nd - Bathroom (# of pieces - 4) 2.464m X 1.499m
Level: 2nd - Bedroom 3.785m X 3.353m
Level: 2nd - Bedroom 2.718m X 3.124m
Level: 2nd - Full bathroom 2.438m X 1.499m
Level: 2nd - Storage 2.057m X 5.969m
Level: Basement - Recreational room 5.283m X 7.417m
Level: Basement - Bathroom (# of pieces - 3) 2.108m X 2.692m
Level: Basement - Utility 3.581m X 3.937m
Level: Basement - Laundry 1.956m X 2.337m
Level: Basement - Bedroom 3.683m X 4.597m
Level: Basement - Kitchen 3.683m X 4.851m
Level: Main - Living room 3.708m X 4.851m
Level: Main - Dining room 3.708m X 3.327m
Level: Main - Living room 3.81m X 4.851m
Level: Main - Bathroom (# of pieces - 2) 0.838m X 1.549m
Level: Main - Foyer 3.81m X 2.667m
Level: Main
- Listing source url Https://www.realtor.ca/real-estate/29001951/63-linndale-road-cambridge
- Listing type identifier Idx

$-2,400
/ Month

