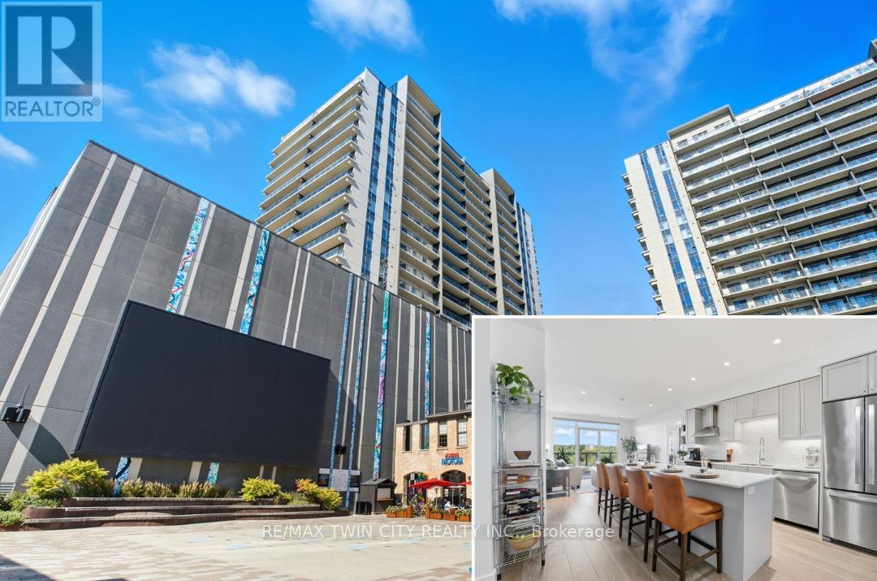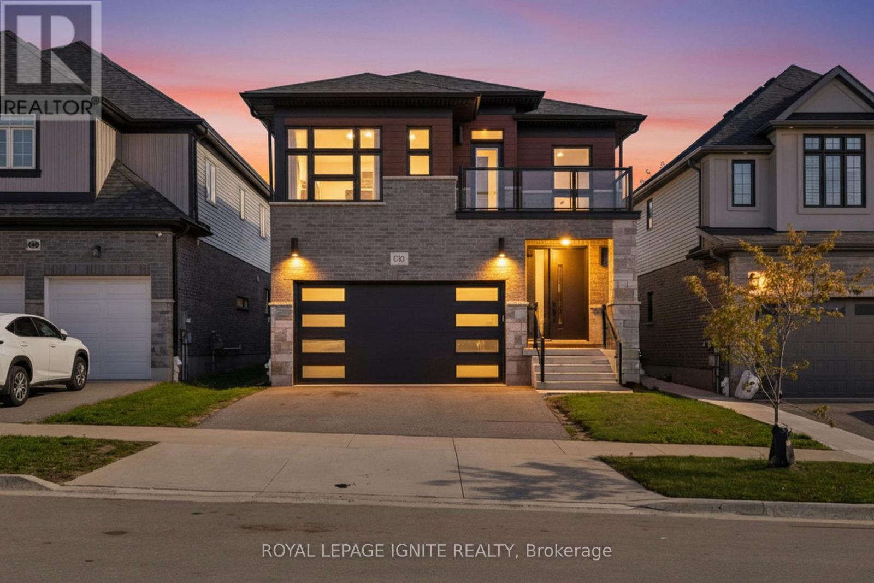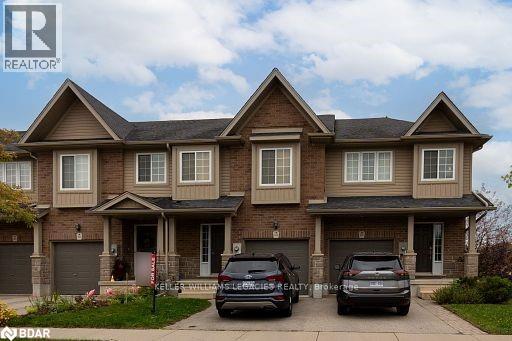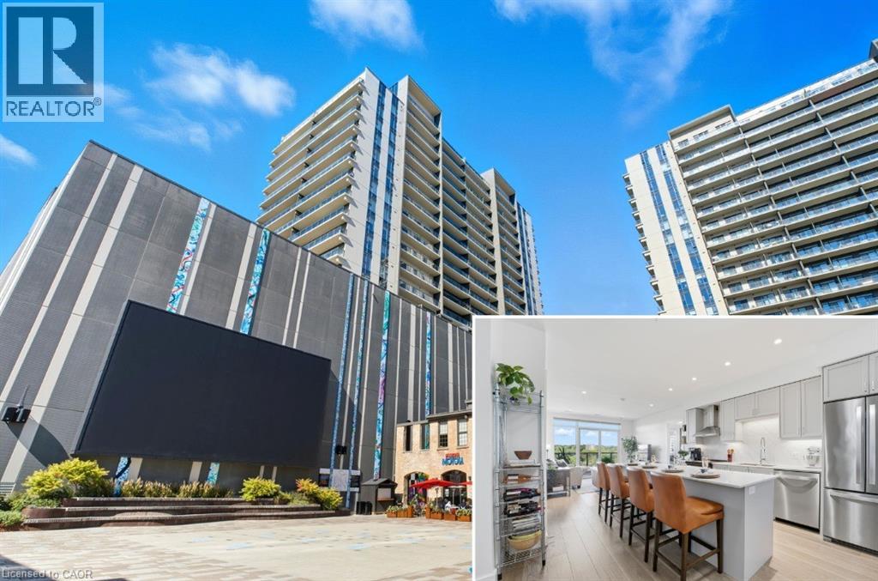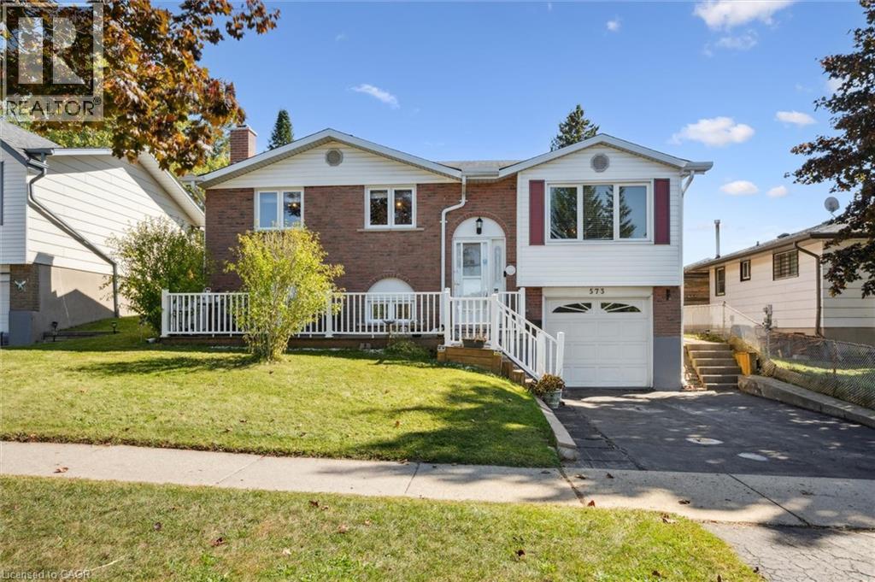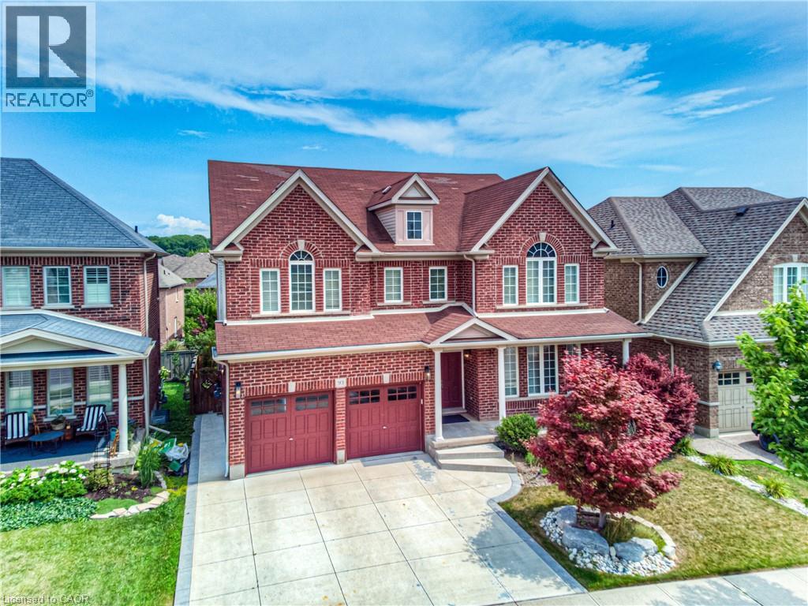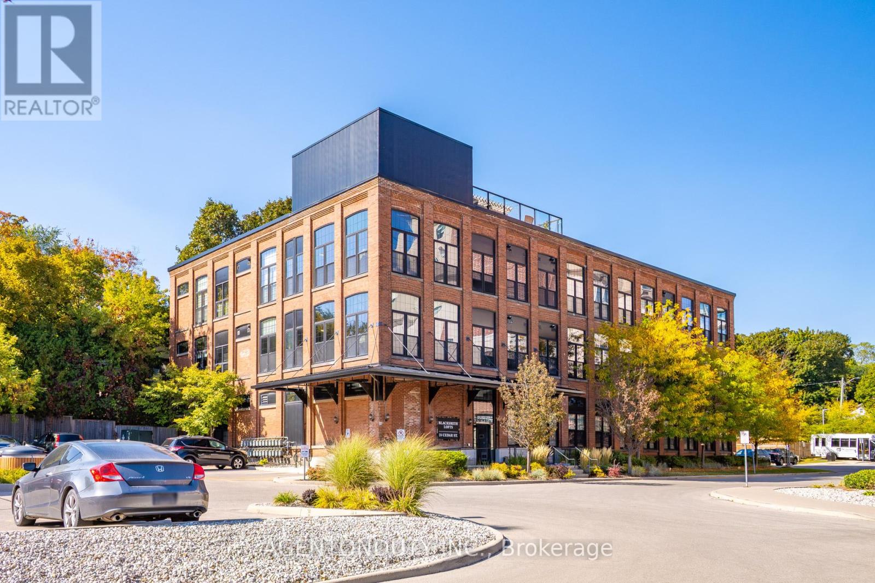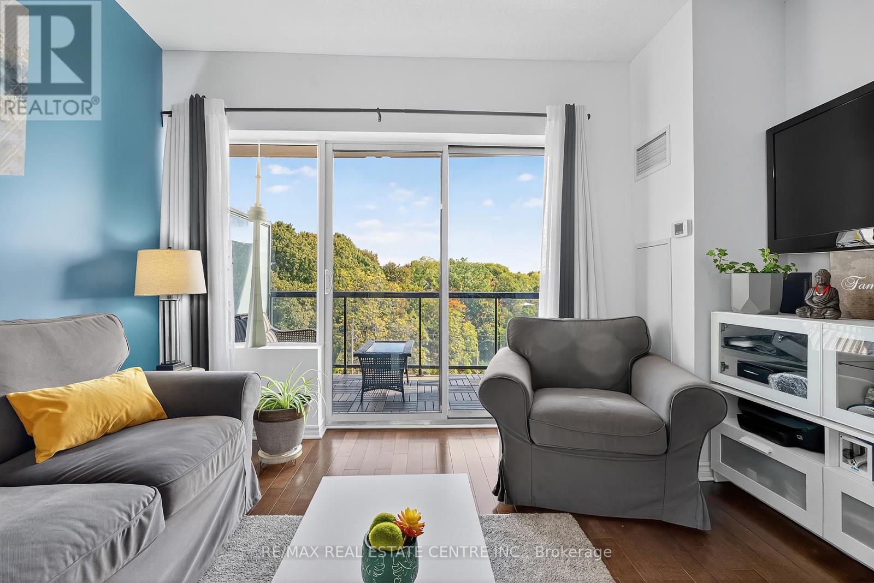- Houseful
- ON
- Cambridge
- Galt City Centre
- 630 Pine St
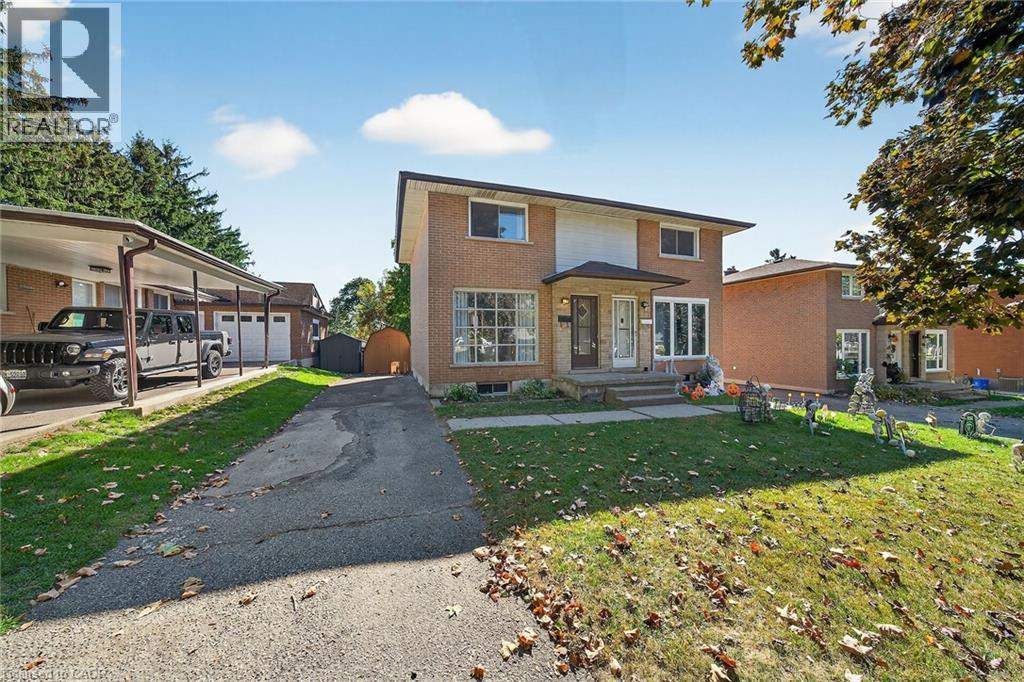
Highlights
Description
- Home value ($/Sqft)$340/Sqft
- Time on Housefulnew 3 hours
- Property typeSingle family
- Style2 level
- Neighbourhood
- Median school Score
- Mortgage payment
Welcome to 630 Pine Street This solid brick semi is nestled on a quiet crescent in the Highly Desirable Hilborn Park neighbourhood. This home features two spacious bedrooms and second floor bathroom, hardwood flooring, spacious living room with and a cozy family room. Enjoy your morning coffee in the eat in kitchen, overlooking the deep private backyard, perfect for entertaining or just relaxing in solitude. Roof shingles replaced 2014 , furnace is in excellent working condition. Central air. This spectacular property in the city is a dream come true, oversized lot with room for a self contained tiny home on the property. The basement is spacious with lots of room for storage. Oversized driveway with ample parking for an additional vehicle. If you are a first time buyer, or downsizing, then this is the property for you!! Close to all amenities, schools, highways, shops, schools, river, and walking trails. (id:63267)
Home overview
- Cooling Central air conditioning
- Heat source Natural gas
- Heat type Forced air
- Sewer/ septic Municipal sewage system
- # total stories 2
- # parking spaces 3
- # full baths 1
- # total bathrooms 1.0
- # of above grade bedrooms 2
- Community features Quiet area, school bus
- Subdivision 50 - langs farm/hilborn park
- Lot size (acres) 0.0
- Building size 1175
- Listing # 40777005
- Property sub type Single family residence
- Status Active
- Bedroom 3.404m X 2.743m
Level: 2nd - Bathroom (# of pieces - 4) 2.337m X 1.346m
Level: 2nd - Primary bedroom 3.556m X 3.175m
Level: 2nd - Family room 4.674m X 4.674m
Level: Basement - Laundry 4.674m X 3.861m
Level: Basement - Kitchen 2.21m X 3.404m
Level: Main - Dining room 2.362m X 3.404m
Level: Main - Living room 3.785m X 3.861m
Level: Main
- Listing source url Https://www.realtor.ca/real-estate/28979600/630-pine-street-cambridge
- Listing type identifier Idx

$-1,064
/ Month

