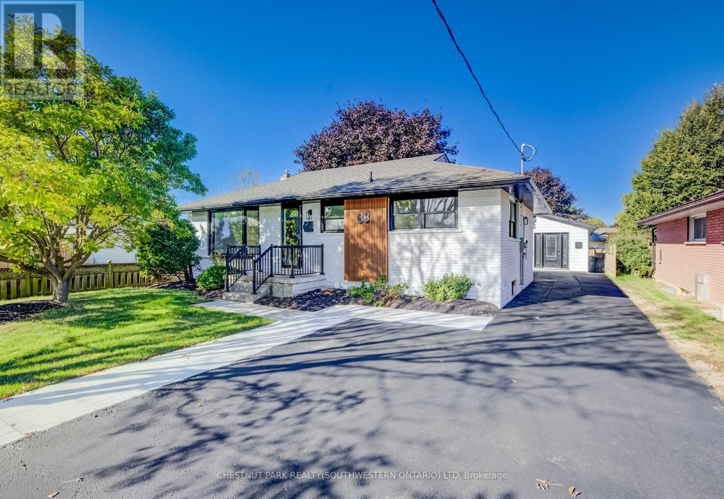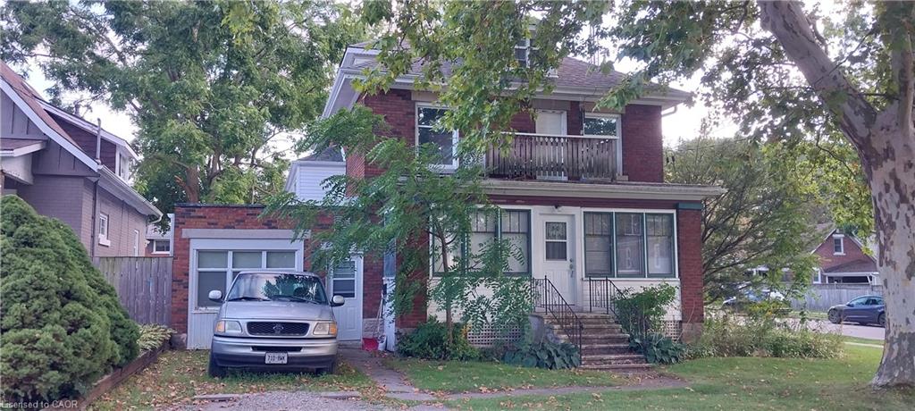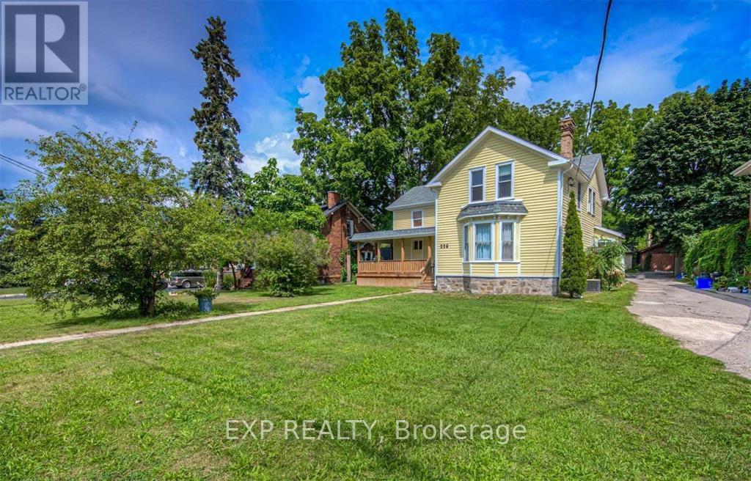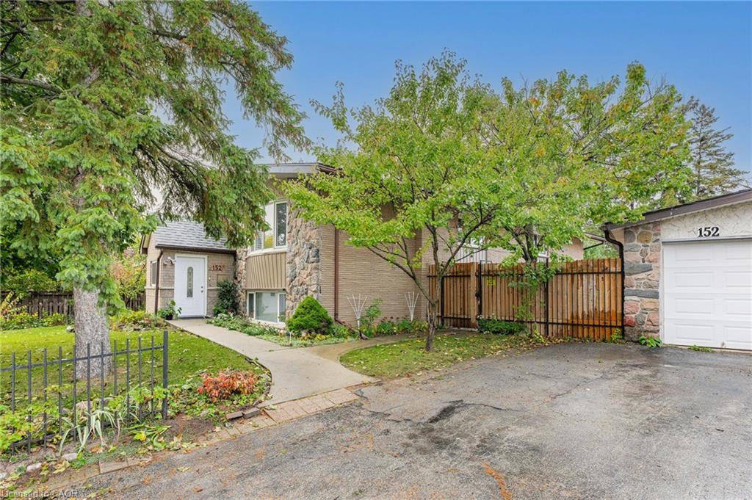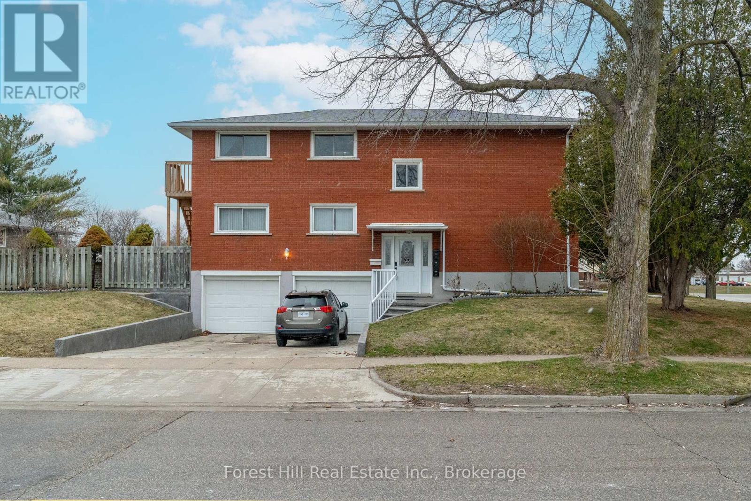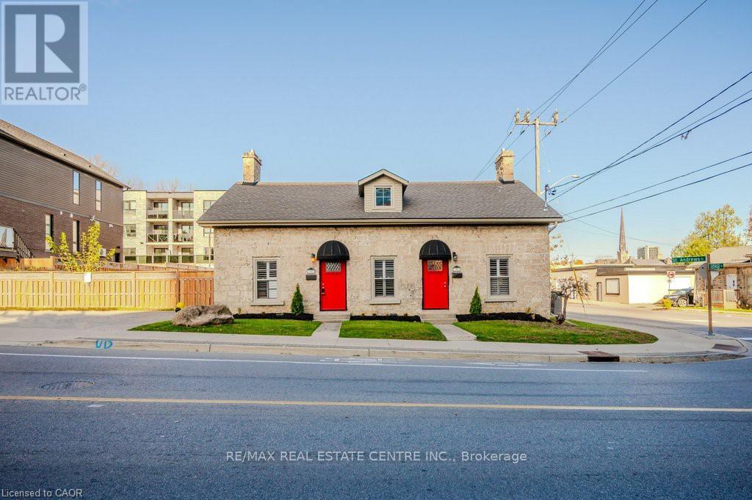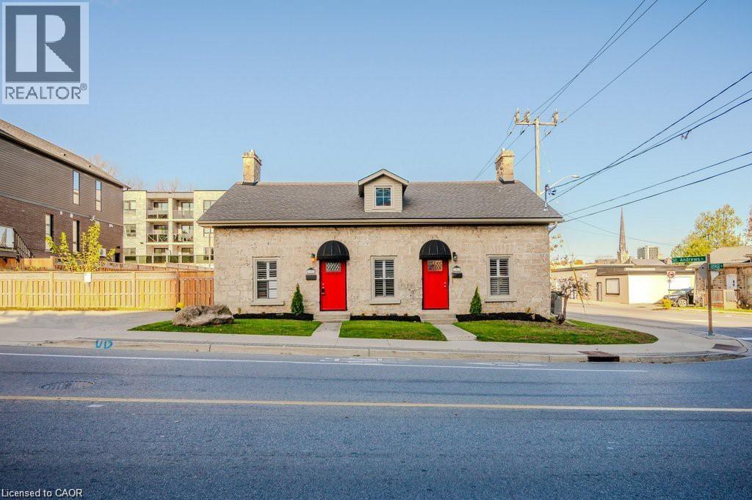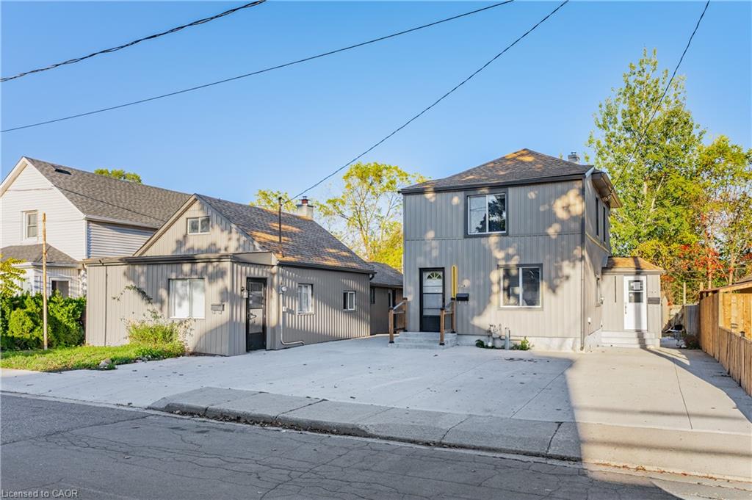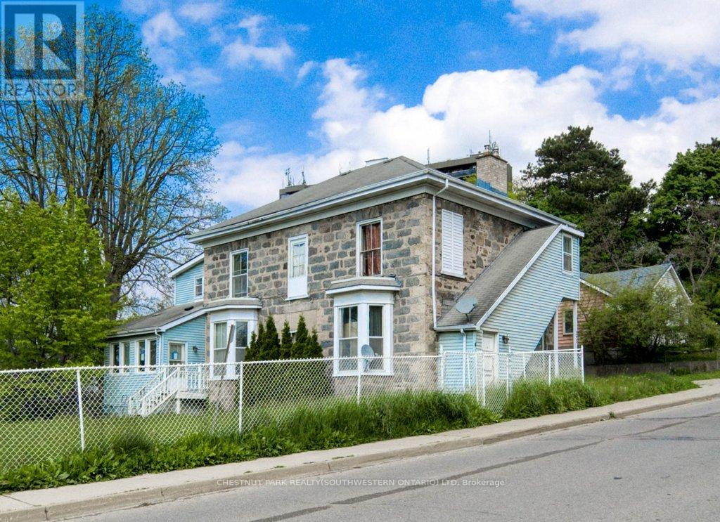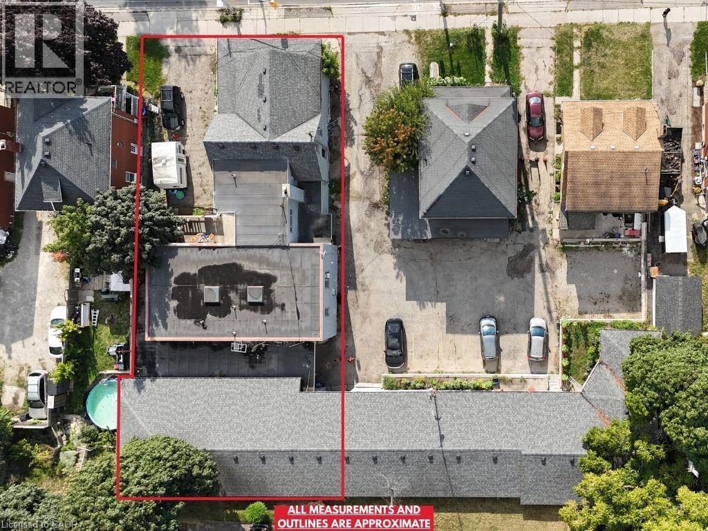- Houseful
- ON
- Cambridge
- Preston Centre
- 631 Lawrence St
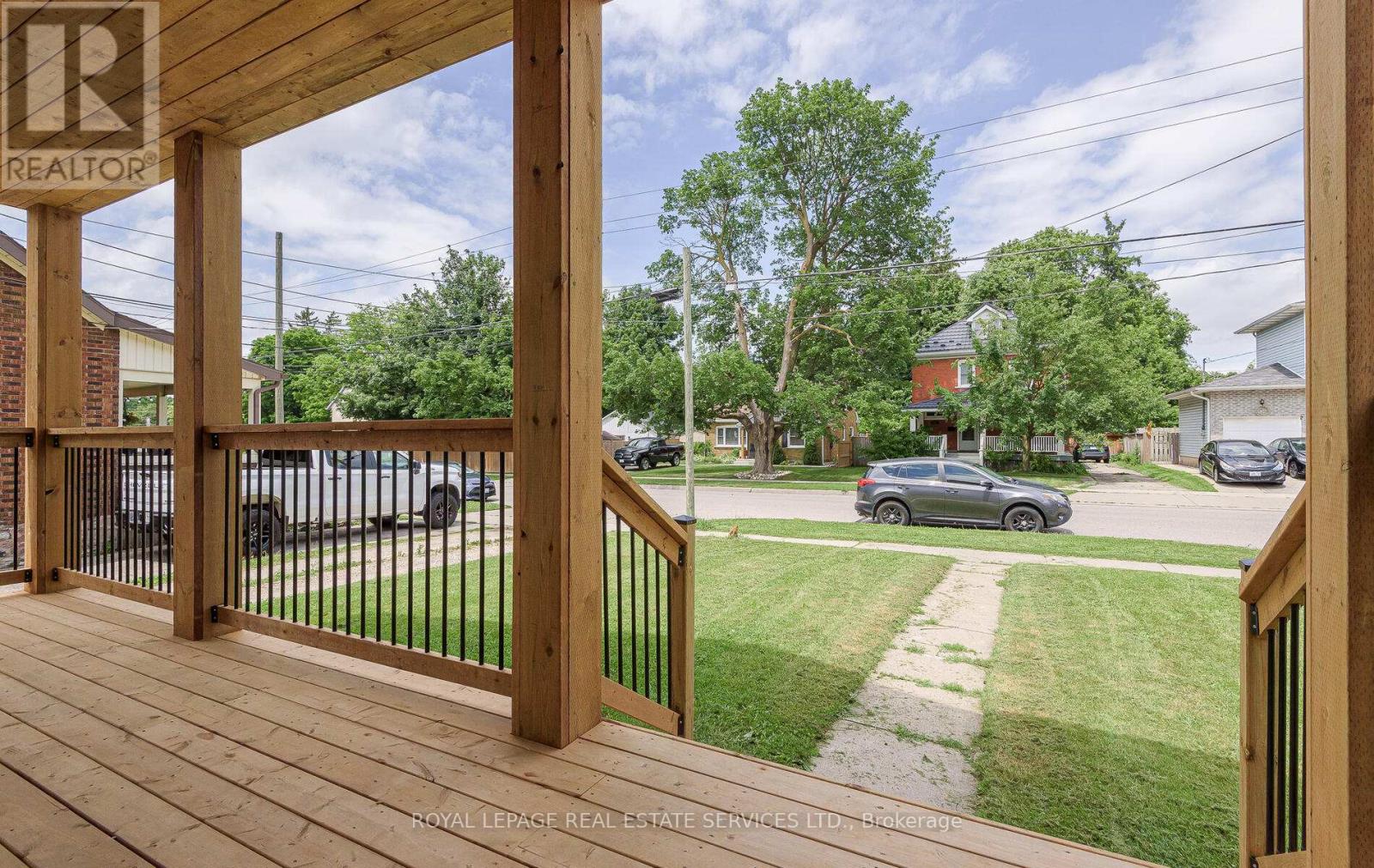
Highlights
Description
- Time on Houseful48 days
- Property typeMulti-family
- Neighbourhood
- Median school Score
- Mortgage payment
Attention Investors, First-Time Home Buyers, Renovators. This large up/down legal duplex with separate utility meters for each unit is ready for you. Live in one apartment and collect rent from the other! The brand new main floor offers a spacious two-bedroom unit with access to the backyard, a well-laid-out entrance/mudroom, and a back deck. The second floor has a well-appointed two-bedroom unit with a main street entrance, a large front porch, and a sizable second-floor porch. The property has great curb appeal, featuring a huge, deep lot measuring 49.59 ft by 199.02 ft. Located in a mature residential neighborhood, only a few blocks from downtown Preston, with easy access to Hwy 401. Surrounded by many city parks, green spaces, and close to the Grand River. Engineered stamped drawings to convert the property into a legal triplex by renovating the basement are available. This is a fantastic opportunity for a savvy investor or first-time home buyer, with major upside potential. (id:63267)
Home overview
- Cooling Central air conditioning
- Heat source Natural gas
- Heat type Forced air
- Sewer/ septic Sanitary sewer
- # total stories 2
- # parking spaces 6
- # full baths 2
- # total bathrooms 2.0
- # of above grade bedrooms 4
- Lot size (acres) 0.0
- Listing # X12258214
- Property sub type Multi-family
- Status Active
- Family room 4.22m X 3.31m
Level: 2nd - Kitchen 4.22m X 1.63m
Level: 2nd - Bathroom 3.43m X 1.52m
Level: 2nd - 2nd bedroom 3.07m X 2.02m
Level: 2nd - Primary bedroom 4.25m X 2.02m
Level: 2nd - Family room 4.22m X 3.75m
Level: Ground - Kitchen 4.22m X 3.34m
Level: Ground - Bathroom 4.59m X 1.63m
Level: Ground - 2nd bedroom 4.59m X 3.2m
Level: Ground - Primary bedroom 4.25m X 4.68m
Level: Ground
- Listing source url Https://www.realtor.ca/real-estate/28549422/631-lawrence-street-cambridge
- Listing type identifier Idx

$-2,333
/ Month

