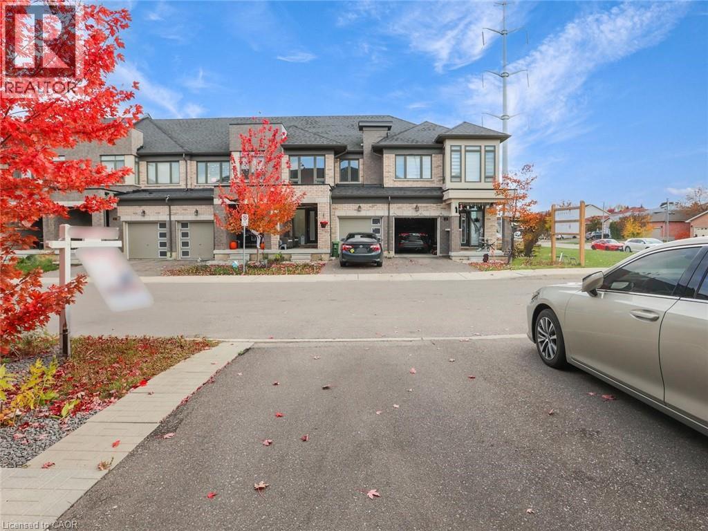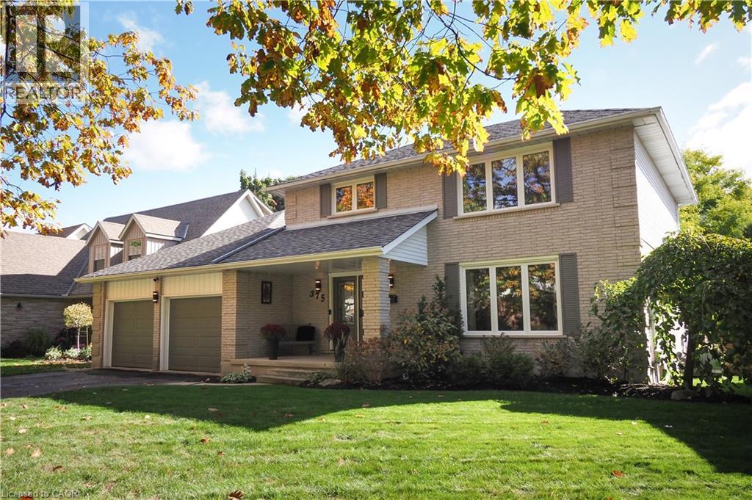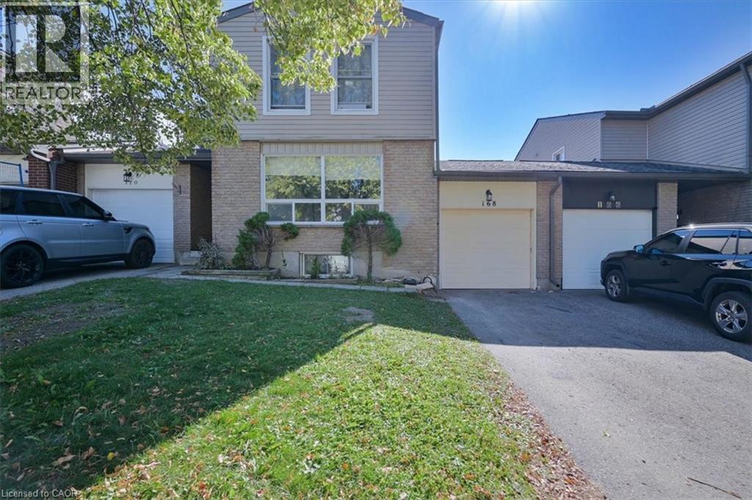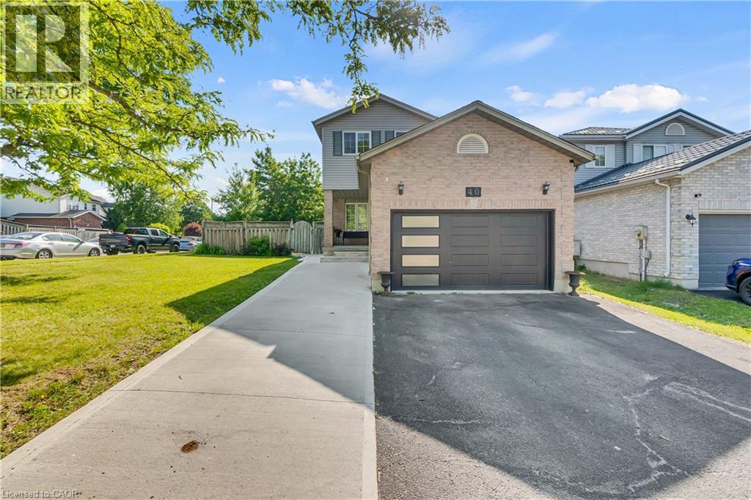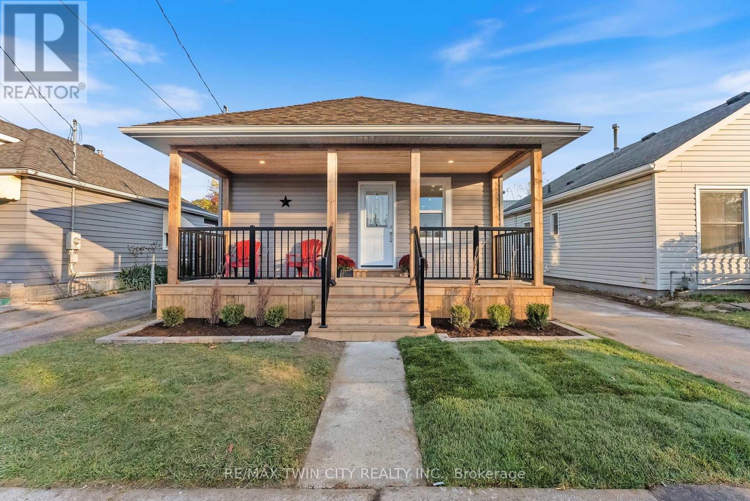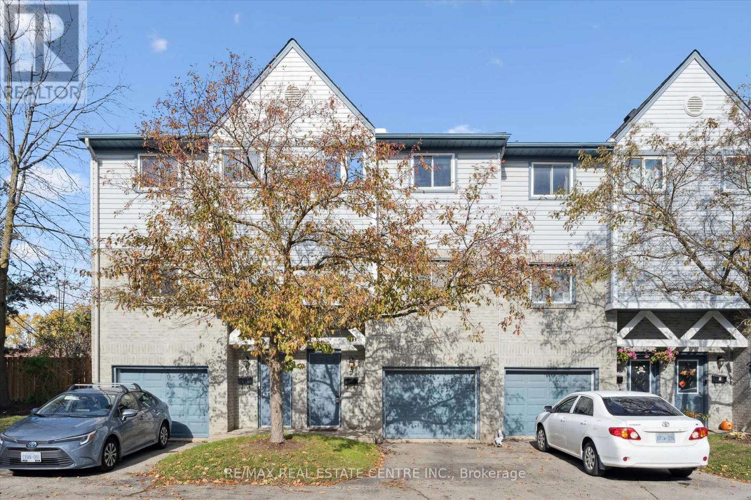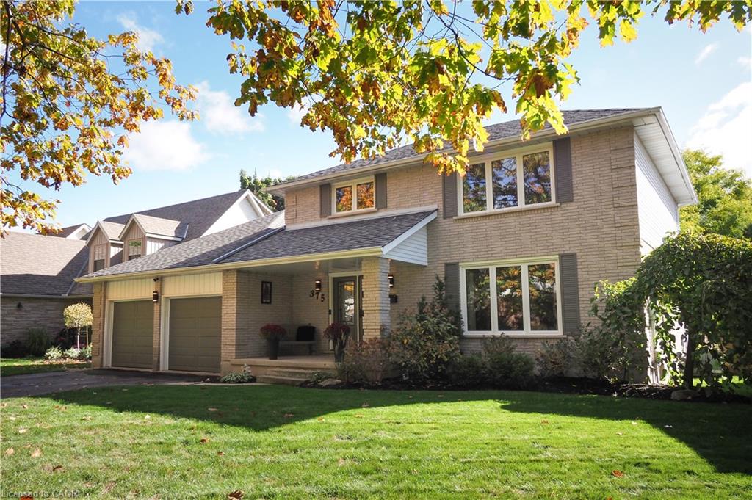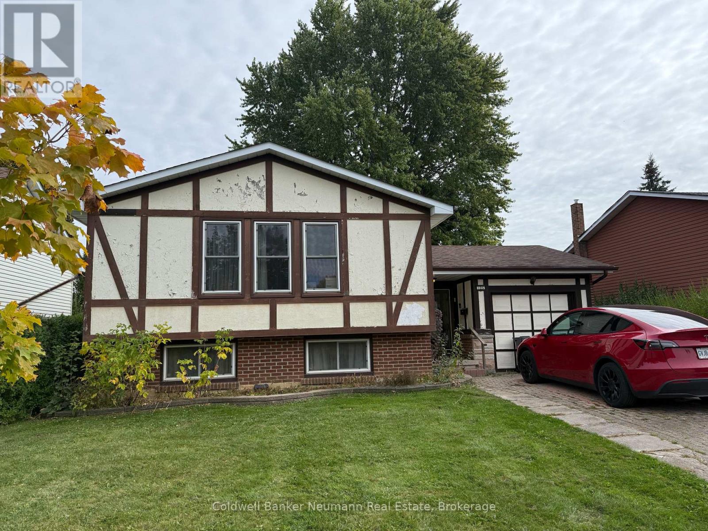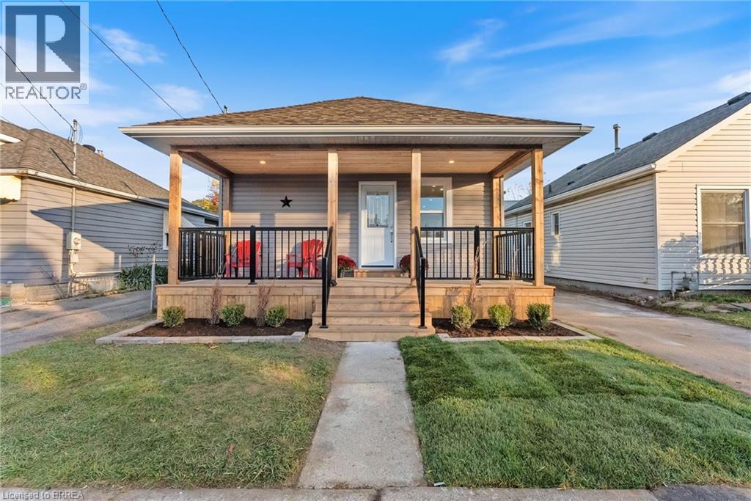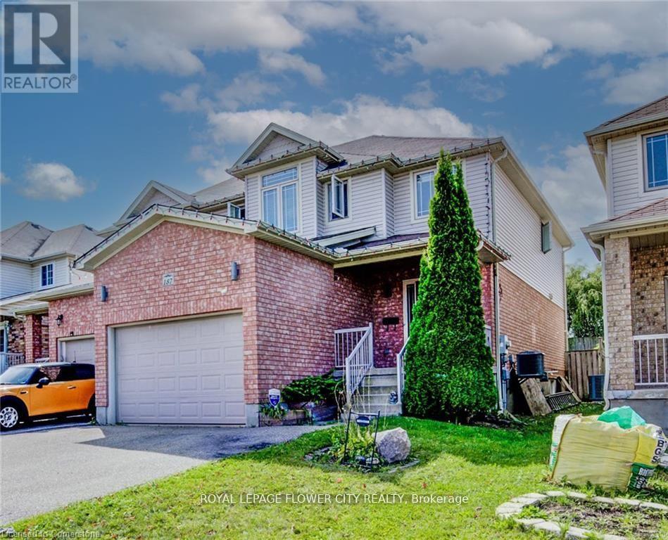- Houseful
- ON
- Cambridge
- Greenway-Chaplin
- 65 Glamis Street Unit 17
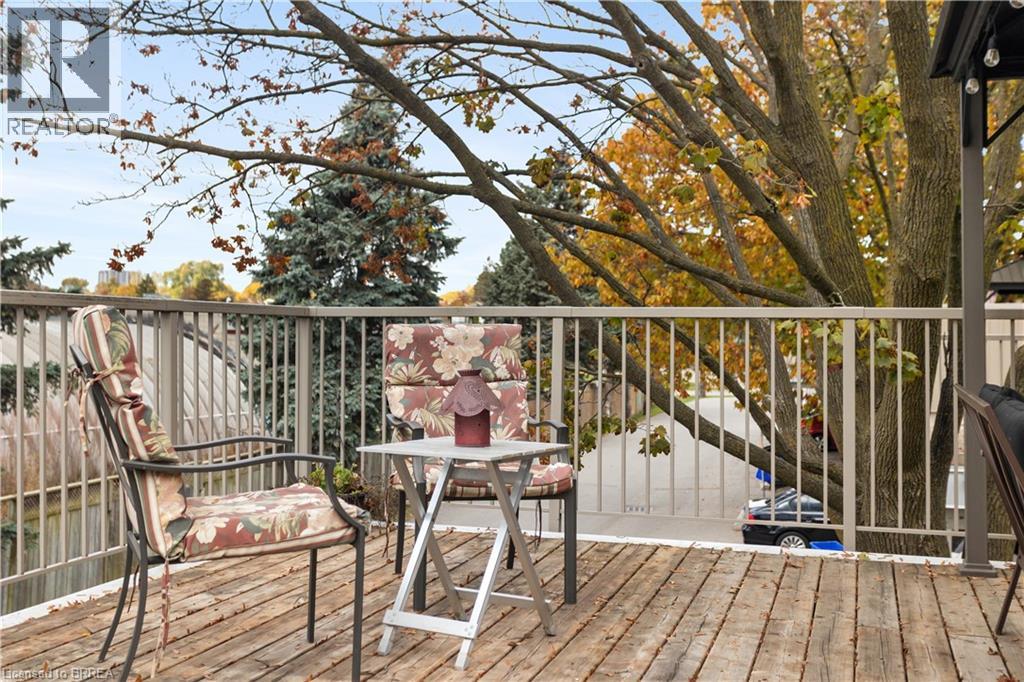
65 Glamis Street Unit 17
65 Glamis Street Unit 17
Highlights
Description
- Home value ($/Sqft)$418/Sqft
- Time on Housefulnew 5 hours
- Property typeSingle family
- Style2 level
- Neighbourhood
- Median school Score
- Year built1977
- Mortgage payment
Welcome to this bright and spacious 3-bedroom, 2-bath two-story condo perfectly located in highly sought-after North Galt! Featuring a modern open-concept layout, and large window offering plenty of sunshine that overlooks a quiet pathway. A spacious kitchen with ample cabinetry and a casual dining area opens seamlessly to a warm, inviting living room. You can step out to a bright, open-air retreat patio perfect for morning coffee or entertaining. Upstairs you’ll find three generous bedrooms, including a primary suite with great closet space. The location is just minutes from Hwy 401, shopping, schools, and parks, making this home ideal for commuters, first-time buyers, or investors. Enjoy the convenience of in-unit laundry, parking, and low-maintenance living. Move-in ready, and priced to sell— urban sophistication and effortless living — everything you need, just steps from your door. Don’t miss your chance to call this North Galt condo home. (id:63267)
Home overview
- Cooling Central air conditioning
- Heat type Forced air
- Sewer/ septic Municipal sewage system
- # total stories 2
- # parking spaces 1
- Has garage (y/n) Yes
- # full baths 1
- # half baths 1
- # total bathrooms 2.0
- # of above grade bedrooms 3
- Community features Quiet area
- Subdivision 31 - northview
- Lot size (acres) 0.0
- Building size 1050
- Listing # 40782231
- Property sub type Single family residence
- Status Active
- Bathroom (# of pieces - 4) 2.134m X 2.184m
Level: 2nd - Living room 4.902m X 3.658m
Level: 2nd - Kitchen 5.918m X 3.251m
Level: 2nd - Bedroom 3.175m X 3.2m
Level: 2nd - Primary bedroom 3.251m X 4.089m
Level: 2nd - Bedroom 2.108m X 2.184m
Level: 2nd - Bathroom (# of pieces - 2) Measurements not available
Level: Lower - Recreational room 10.592m X 3.226m
Level: Lower
- Listing source url Https://www.realtor.ca/real-estate/29050034/65-glamis-street-unit-17-cambridge
- Listing type identifier Idx

$-679
/ Month

