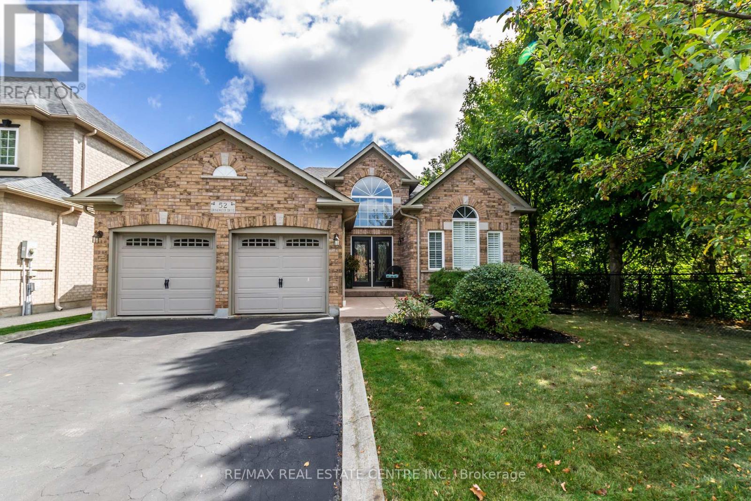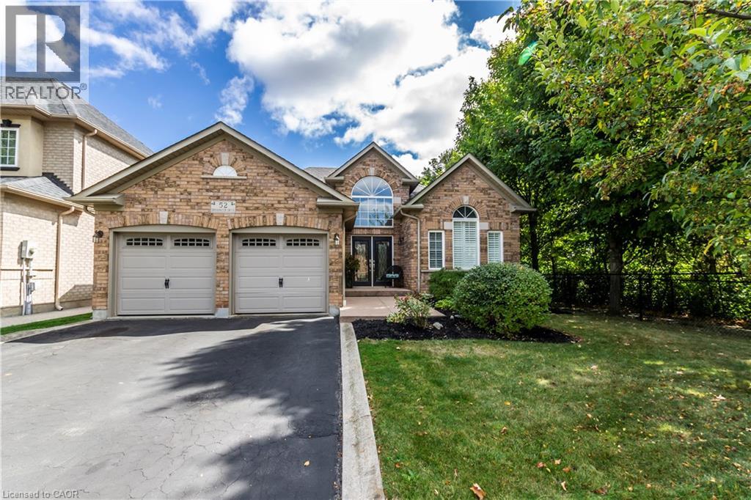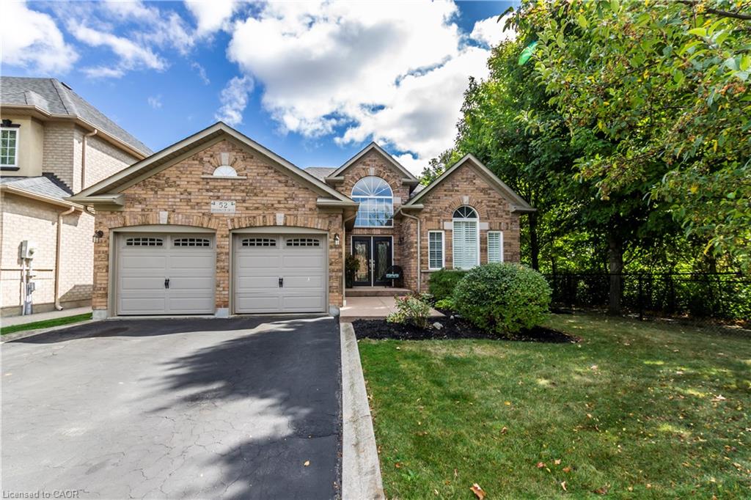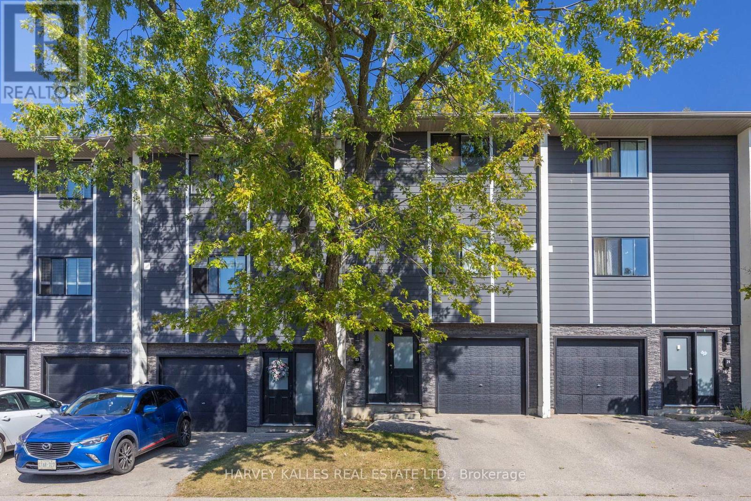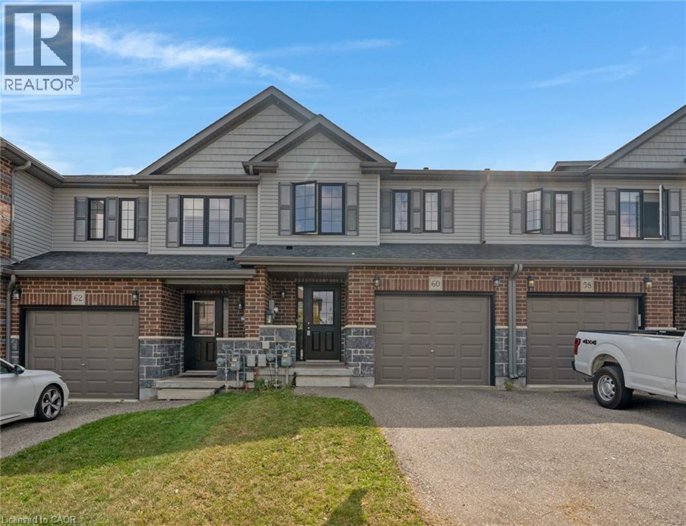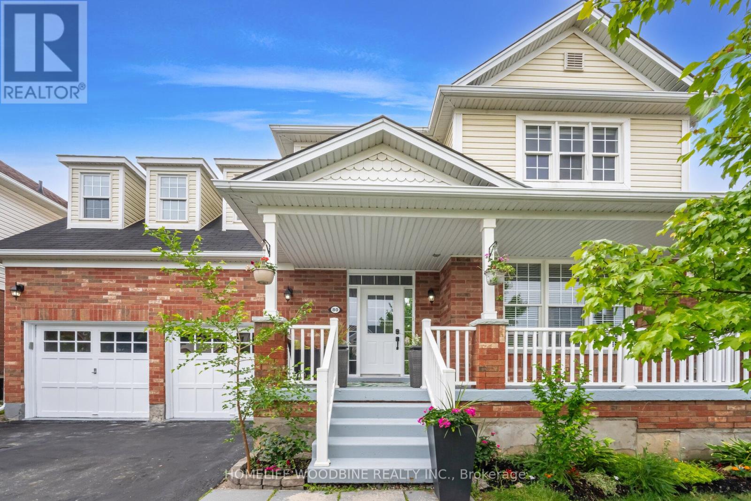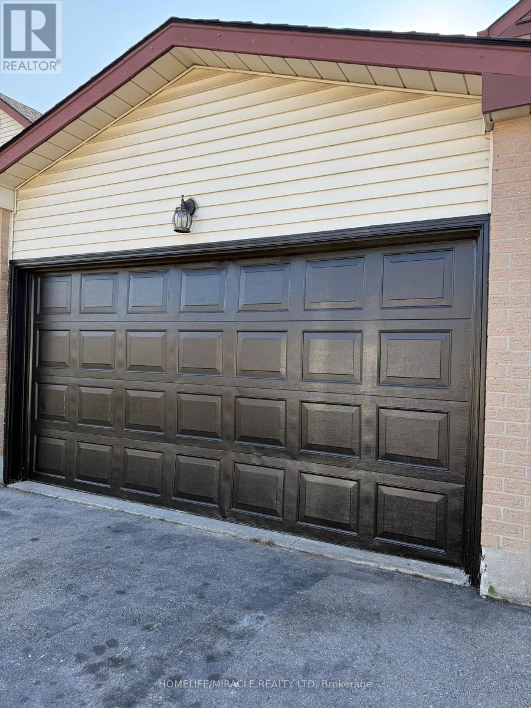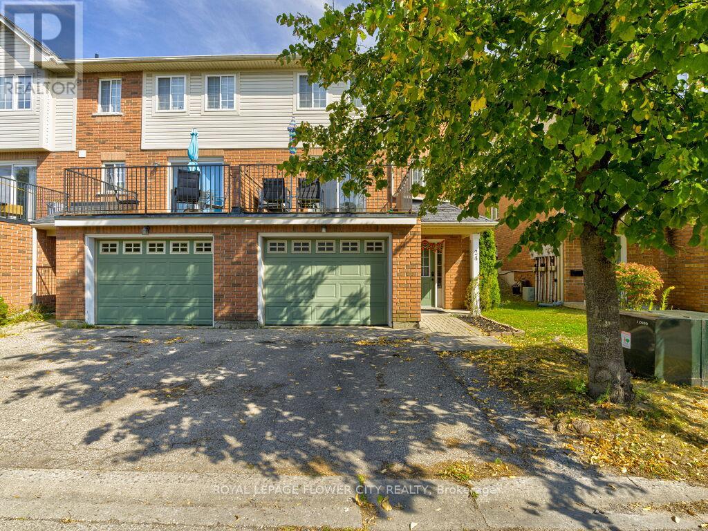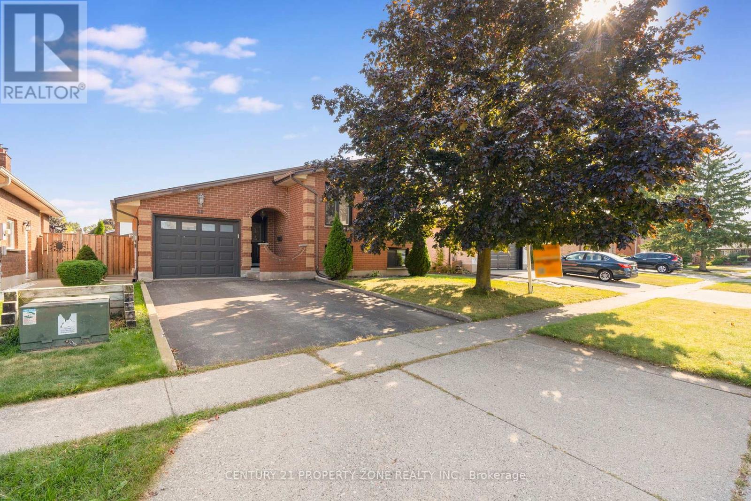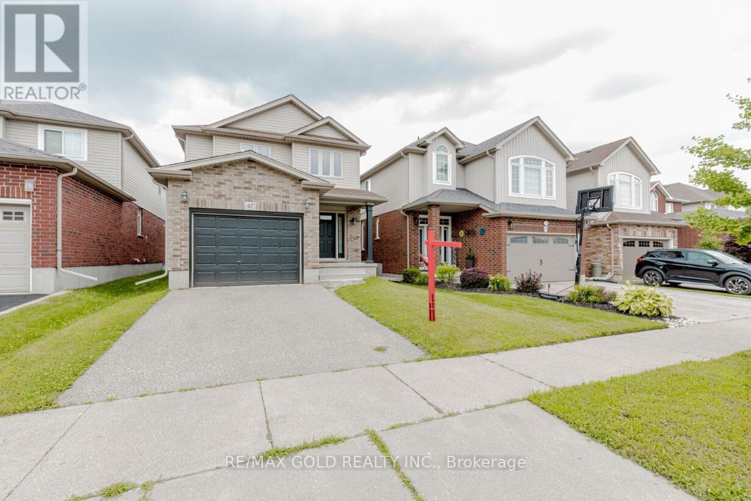- Houseful
- ON
- Cambridge
- Little's Corners
- 67 Bailey Dr
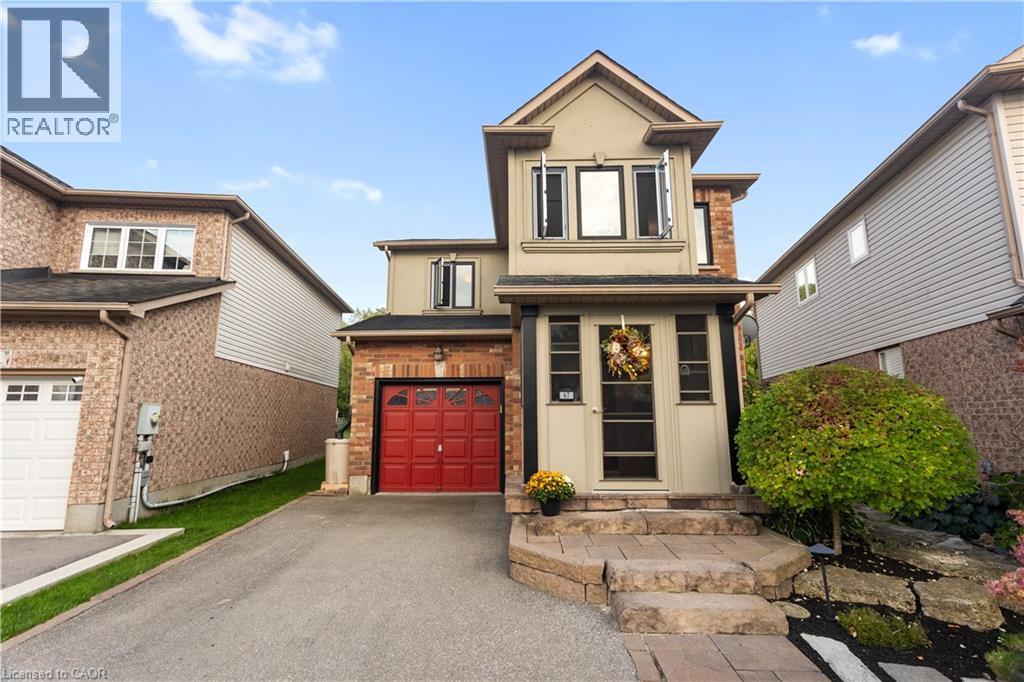
Highlights
Description
- Home value ($/Sqft)$316/Sqft
- Time on Housefulnew 9 hours
- Property typeSingle family
- Style2 level
- Neighbourhood
- Median school Score
- Year built2003
- Mortgage payment
Welcome to 67 Bailey Dr, Cambridge! This beautifully renovated 3 bedroom, 3 bathroom detached home offers the perfect blend of modern comfort and everyday convenience in one of Cambridge’s most desirable neighbourhoods. From the moment you arrive, the amazing curb appeal and professionally landscaped exterior set the tone for what awaits inside. Step through the front door and you’ll find a fully updated interior, including a newly renovated kitchen with ample storage, and a dining room designed with additional built-in storage perfect for keeping everything organized while maintaining a clean, modern look. Upstairs you will find three bedrooms with ample room. The Primary boasts a beautifully renovated bathroom and a large walk in closet. The renovated bathrooms and upstairs laundry add even more ease to your daily routine. The lower level features a fully finished basement, providing extra living space for family, entertaining, or a home office. Stepping outside to your private backyard oasis a true retreat featuring a Sunscape sunroom, hot tub with covered gazebo, and beautiful views as the property backs onto green space. Practical upgrades include an extended driveway with space for 4 vehicles, ensuring plenty of parking for family and guests. This home is truly move-in ready and offers everything you need in style, comfort, smart storage, and outdoor relaxation. Don’t miss your chance to own this exceptional property! (id:63267)
Home overview
- Cooling Central air conditioning
- Heat type Forced air
- Sewer/ septic Municipal sewage system
- # total stories 2
- Fencing Fence
- # parking spaces 5
- Has garage (y/n) Yes
- # full baths 2
- # half baths 1
- # total bathrooms 3.0
- # of above grade bedrooms 3
- Community features Quiet area, community centre
- Subdivision 22 - churchill park/moffatt creek
- View City view
- Lot desc Landscaped
- Lot size (acres) 0.0
- Building size 2454
- Listing # 40770117
- Property sub type Single family residence
- Status Active
- Bedroom 3.175m X 4.242m
Level: 2nd - Bedroom 3.734m X 5.131m
Level: 2nd - Bathroom (# of pieces - 4) Measurements not available
Level: 2nd - Bathroom (# of pieces - 4) Measurements not available
Level: 2nd - Primary bedroom 4.42m X 4.928m
Level: 2nd - Family room 6.477m X 5.004m
Level: Basement - Other 2.946m X 3.353m
Level: Basement - Sunroom 6.629m X 3.785m
Level: Main - Bathroom (# of pieces - 2) Measurements not available
Level: Main - Dining room 3.556m X 3.277m
Level: Main - Kitchen 2.997m X 5.309m
Level: Main - Living room 3.556m X 7.137m
Level: Main
- Listing source url Https://www.realtor.ca/real-estate/28889255/67-bailey-drive-cambridge
- Listing type identifier Idx

$-2,067
/ Month

