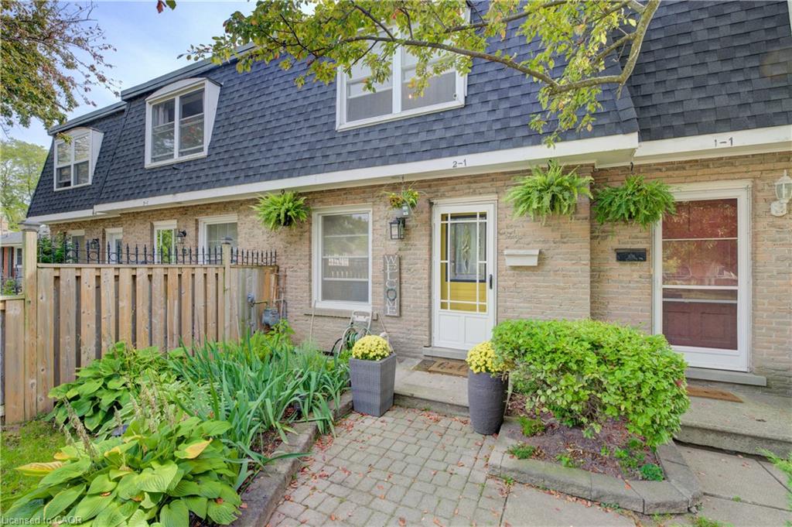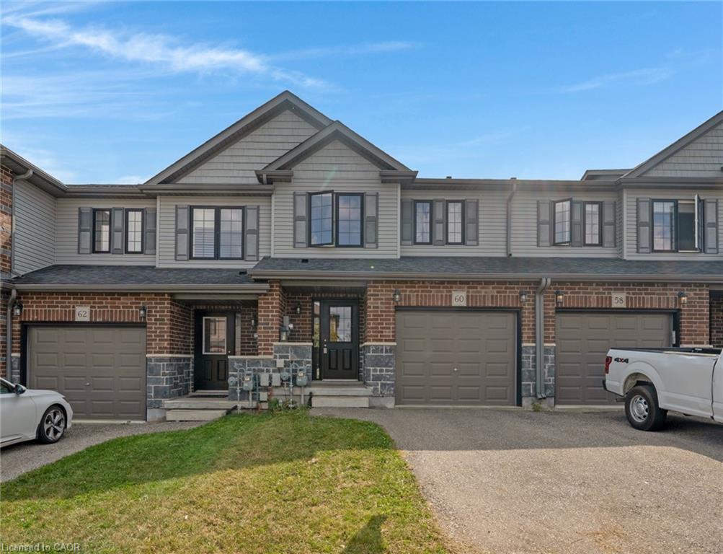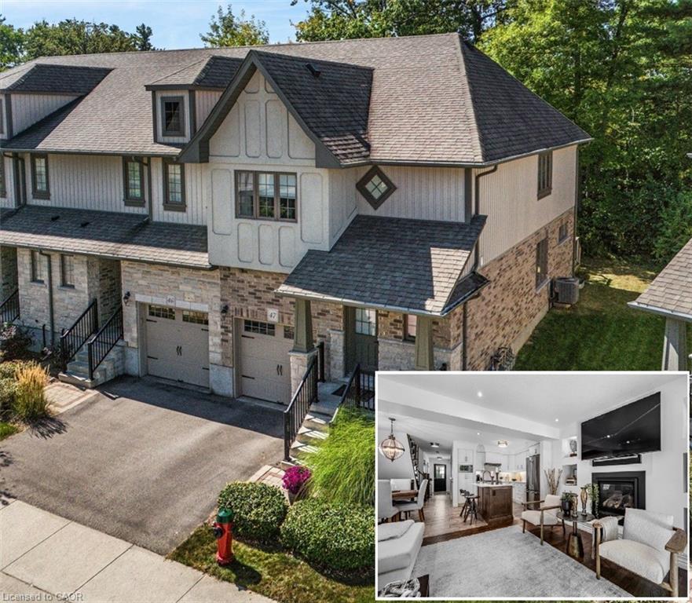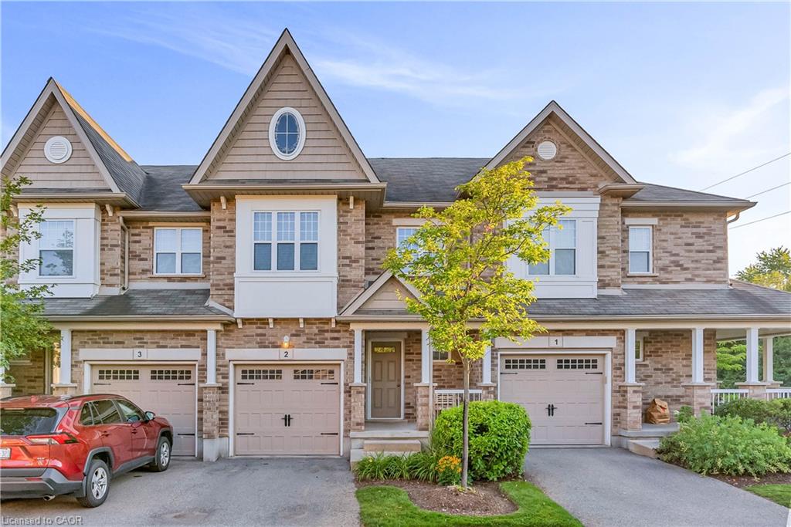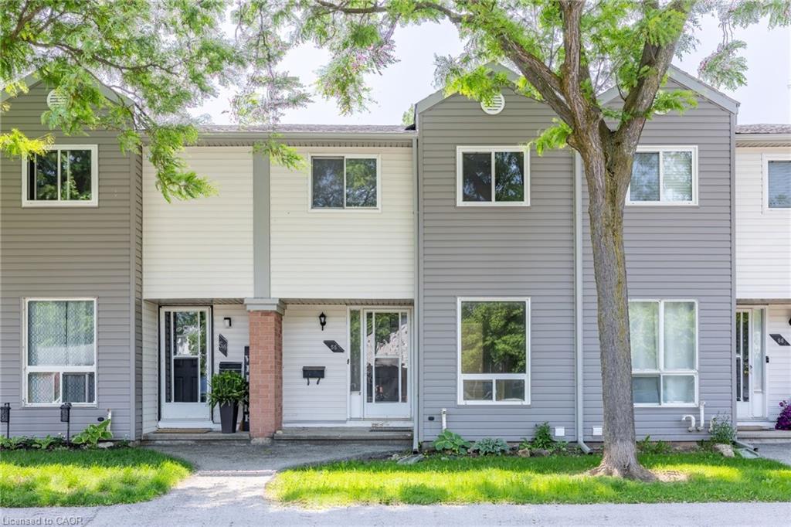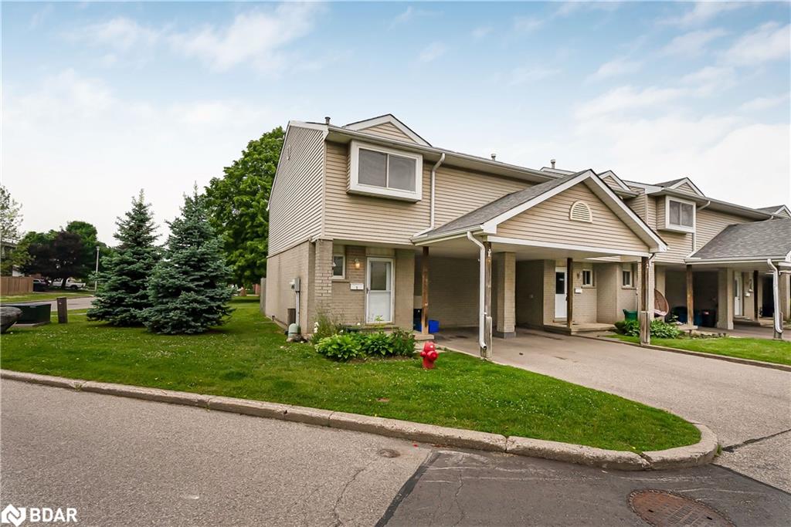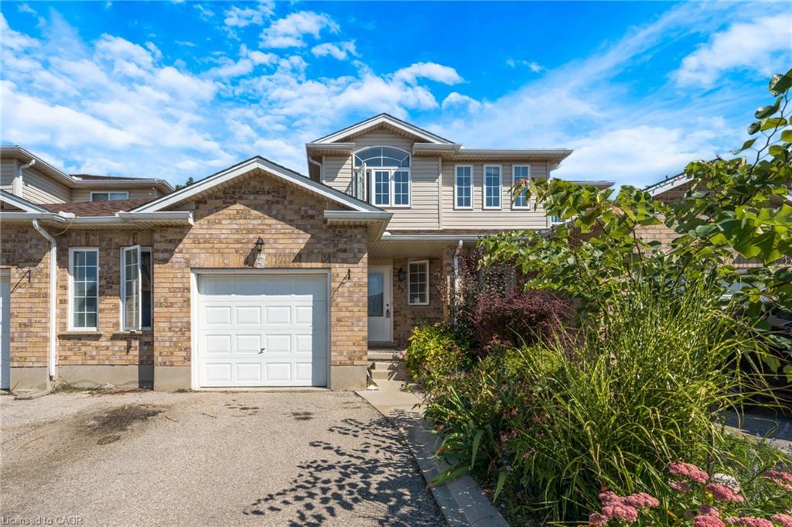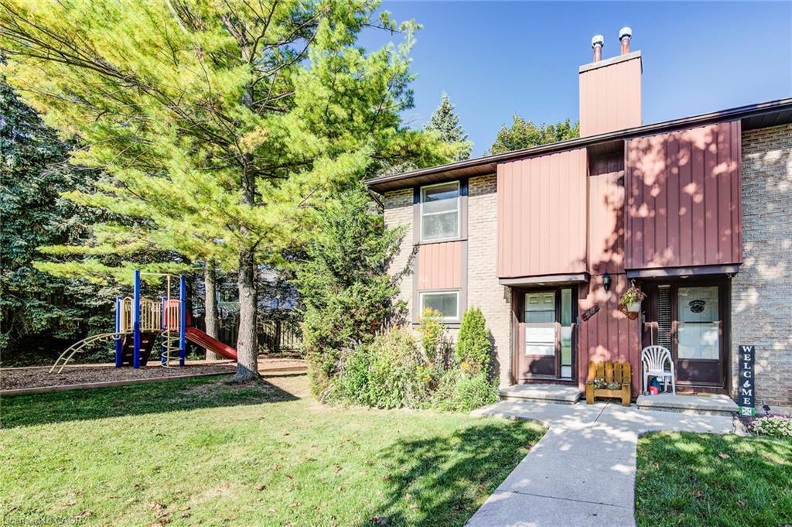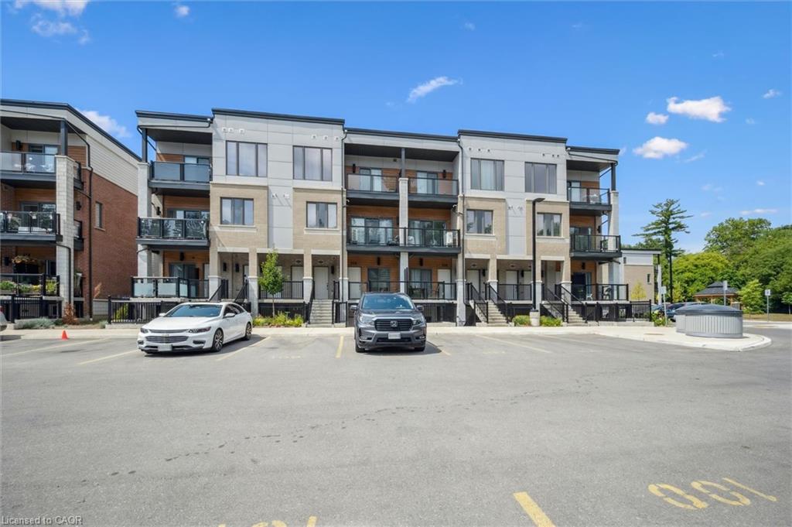- Houseful
- ON
- Cambridge
- Hespeler Village
- 67 Calvin Ct
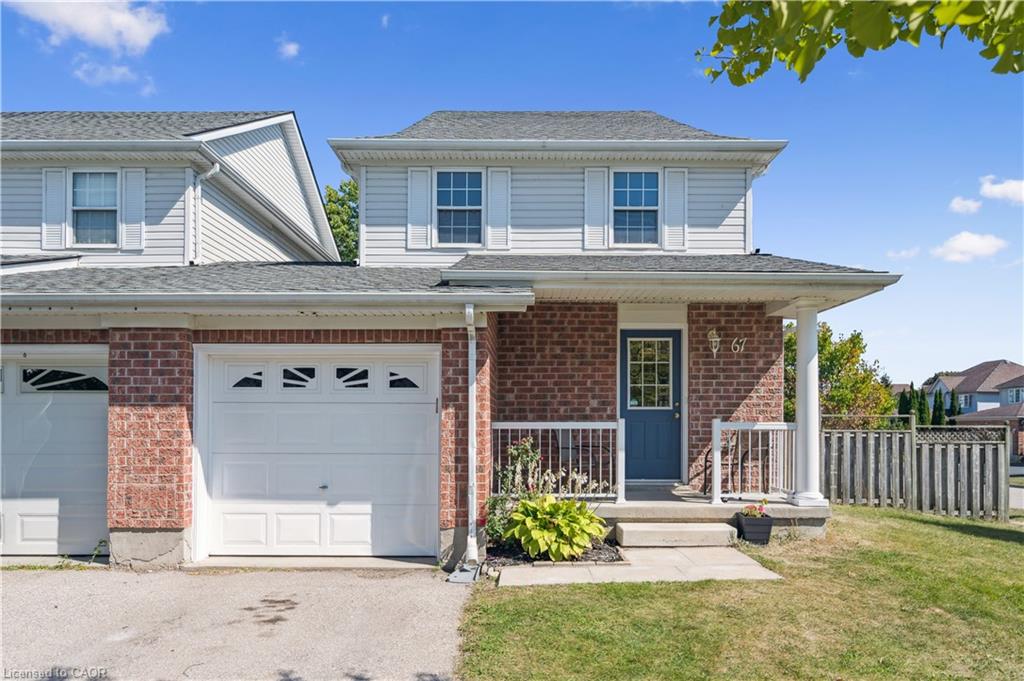
Highlights
Description
- Home value ($/Sqft)$451/Sqft
- Time on Housefulnew 4 days
- Property typeResidential
- StyleTwo story
- Neighbourhood
- Median school Score
- Lot size4940 Acres
- Year built2001
- Garage spaces1
- Mortgage payment
67 Calvin Court offers one of the rarest combinations in Hespeler: freehold ownership, a massive corner lot, and the feel of a detached home—all at a townhouse price point. This 3-bedroom, 1.5-bathroom home is only attached by the garage, giving you the privacy, natural light, and flexibility typically expected from a detached house. With a double-wide corner lot, it offers outdoor space that other townhomes simply can’t match. Whether you're dreaming of a backyard patio, a garden oasis, or space for kids and pets to roam, this lot offers the opportunity to create something truly your own. Inside, the home features fresh paint, new carpet, and is move-in ready, with a practical layout, large windows, and the option for quick closing. It’s a great fit for first-time buyers, small families, or anyone looking to right-size without compromise. Tucked into a quiet family-friendly neighborhood with unbeatable access to amenities, you’re just steps from both Catholic and Public elementary schools, Hespeler Arena, parks, and more. The 401 is minutes away via Townline Road, making this an ideal location for commuters heading to Kitchener, Guelph, or the GTA. With its freehold status, oversized lot, and detached-like feel, this home also stands out as a smart long-term investment. Move-in ready, easy to maintain, and located in a neighborhood with consistent demand and excellent accessibility —67 Calvin Court checks all the boxes for buyers seeking value now and upside for the future.
Home overview
- Cooling Central air
- Heat type Forced air, natural gas
- Pets allowed (y/n) No
- Sewer/ septic Sewer (municipal)
- Construction materials Brick, vinyl siding
- Foundation Poured concrete
- Roof Asphalt shing
- Fencing Full
- Other structures Shed(s)
- # garage spaces 1
- # parking spaces 3
- Has garage (y/n) Yes
- Parking desc Attached garage, asphalt
- # full baths 1
- # half baths 1
- # total bathrooms 2.0
- # of above grade bedrooms 3
- # of rooms 9
- Appliances Dishwasher, dryer, microwave, range hood, refrigerator, stove, washer
- Has fireplace (y/n) Yes
- Laundry information In basement
- Interior features None
- County Waterloo
- Area 14 - hespeler
- Water body type River/stream
- Water source Municipal-metered
- Zoning description Rm4
- Elementary school Woodland park p.s. & st. elizabeth
- High school Jacob hespeler s.s. & st. benedict c.s.s
- Lot desc Urban, rectangular, corner lot, highway access, library, major highway, open spaces, park, place of worship, playground nearby, public transit, schools, trails
- Lot dimensions 47.48 x 105.8
- Water features River/stream
- Approx lot size (range) 0 - 0.5
- Lot size (acres) 4940.0
- Basement information Full, unfinished
- Building size 1329
- Mls® # 40768041
- Property sub type Townhouse
- Status Active
- Virtual tour
- Tax year 2025
- Bedroom Second
Level: 2nd - Bedroom Second
Level: 2nd - Bathroom Second
Level: 2nd - Primary bedroom Second
Level: 2nd - Basement Basement
Level: Basement - Kitchen Main
Level: Main - Living room Main
Level: Main - Dining room Main
Level: Main - Bathroom Main
Level: Main
- Listing type identifier Idx

$-1,600
/ Month

