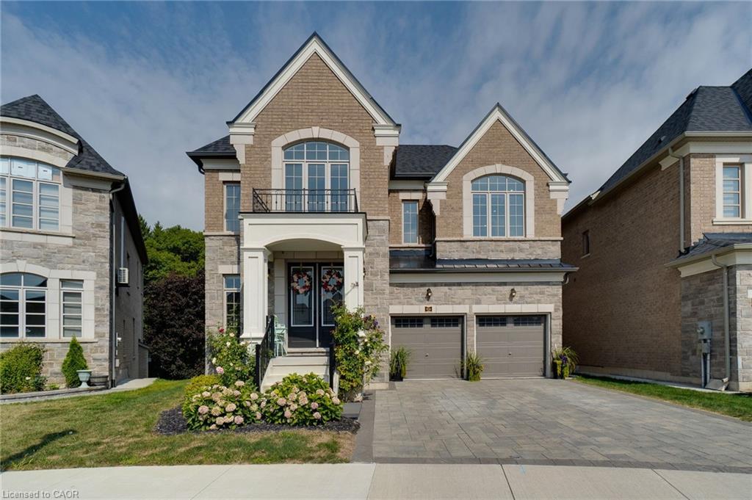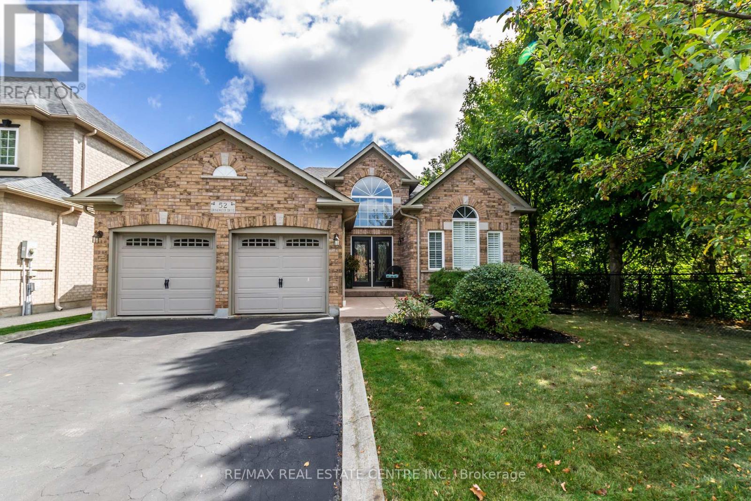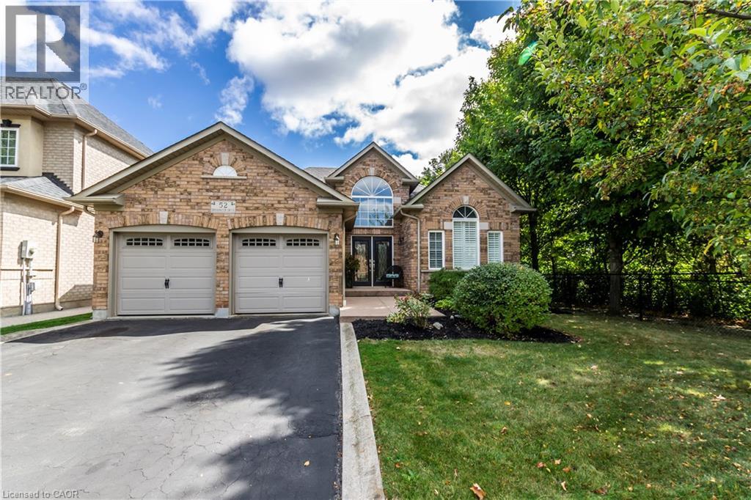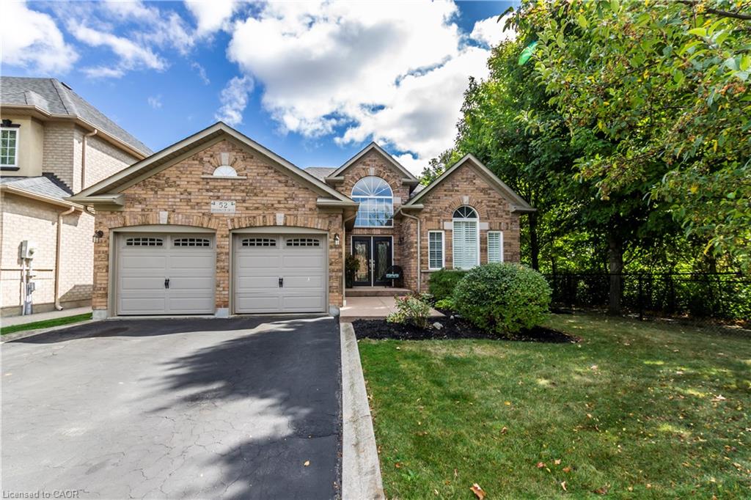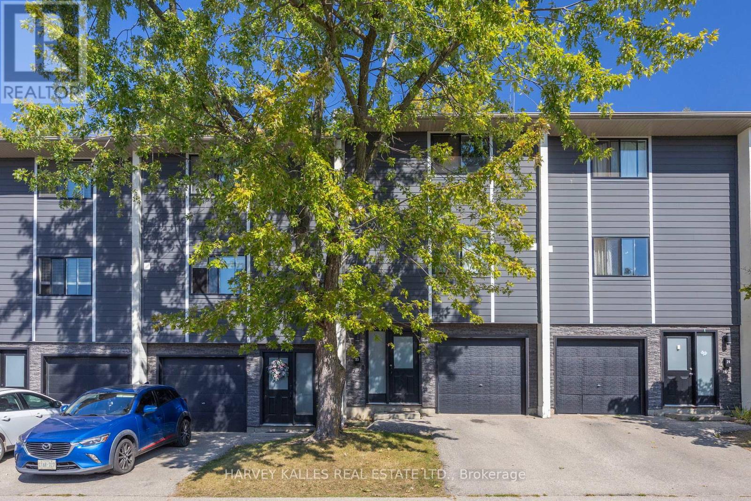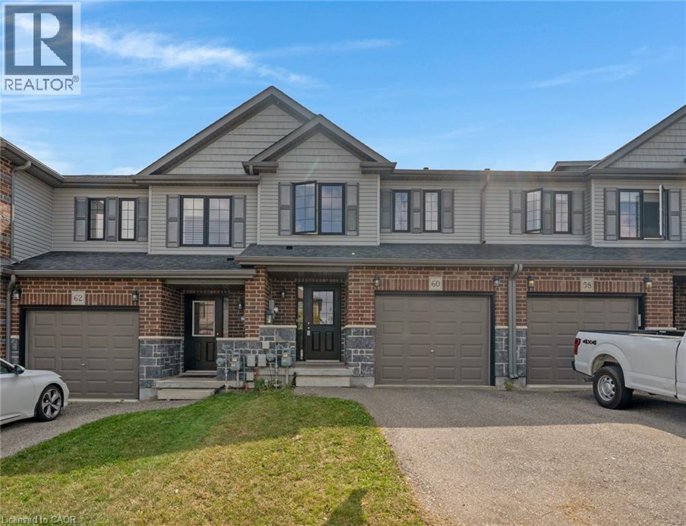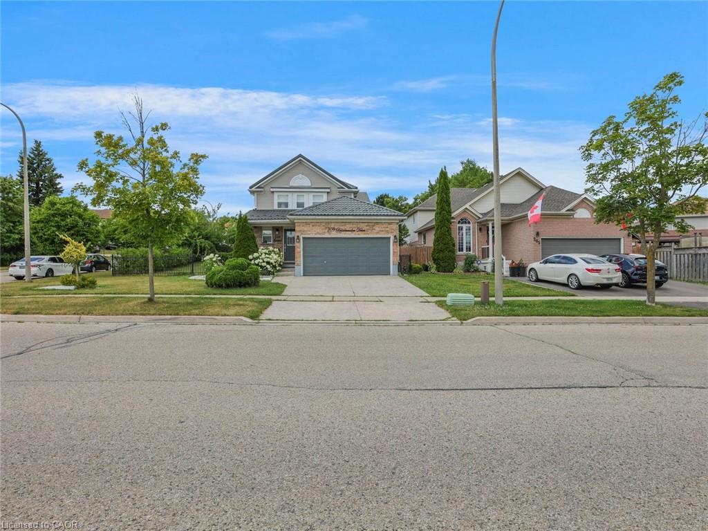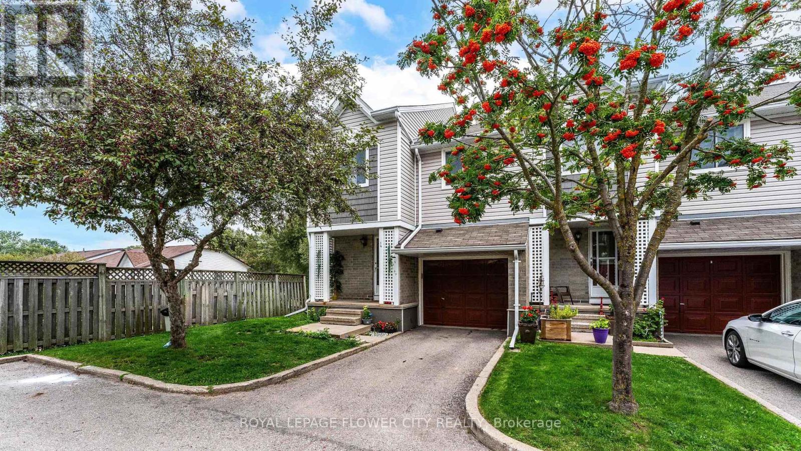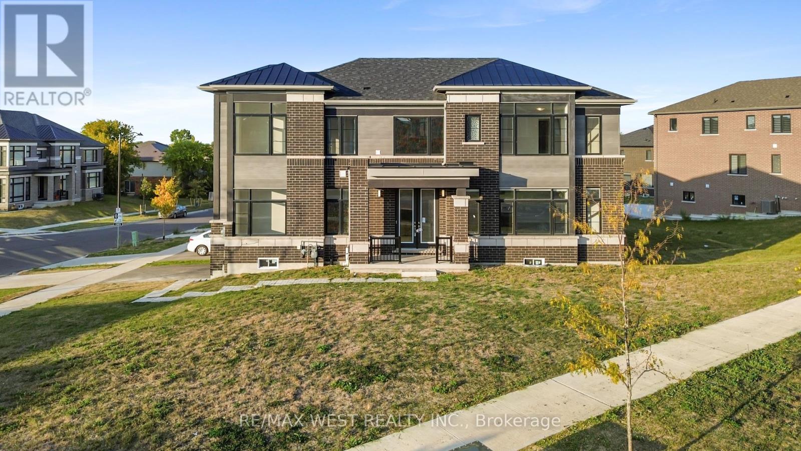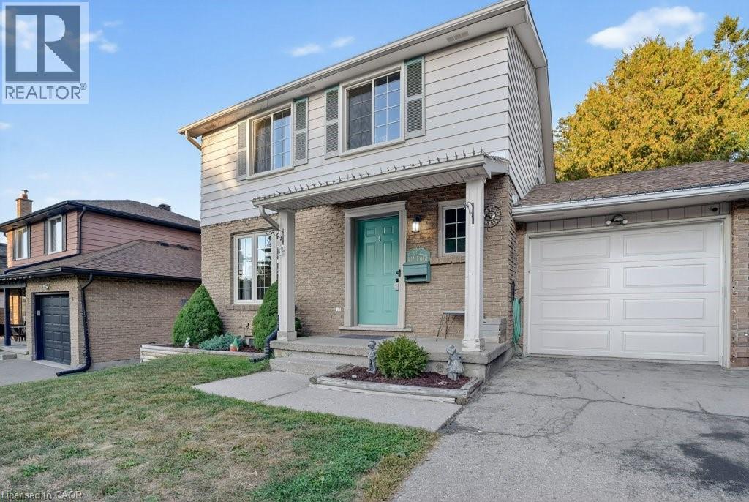- Houseful
- ON
- Cambridge
- Lang's Farm
- 678 Mortimer Dr
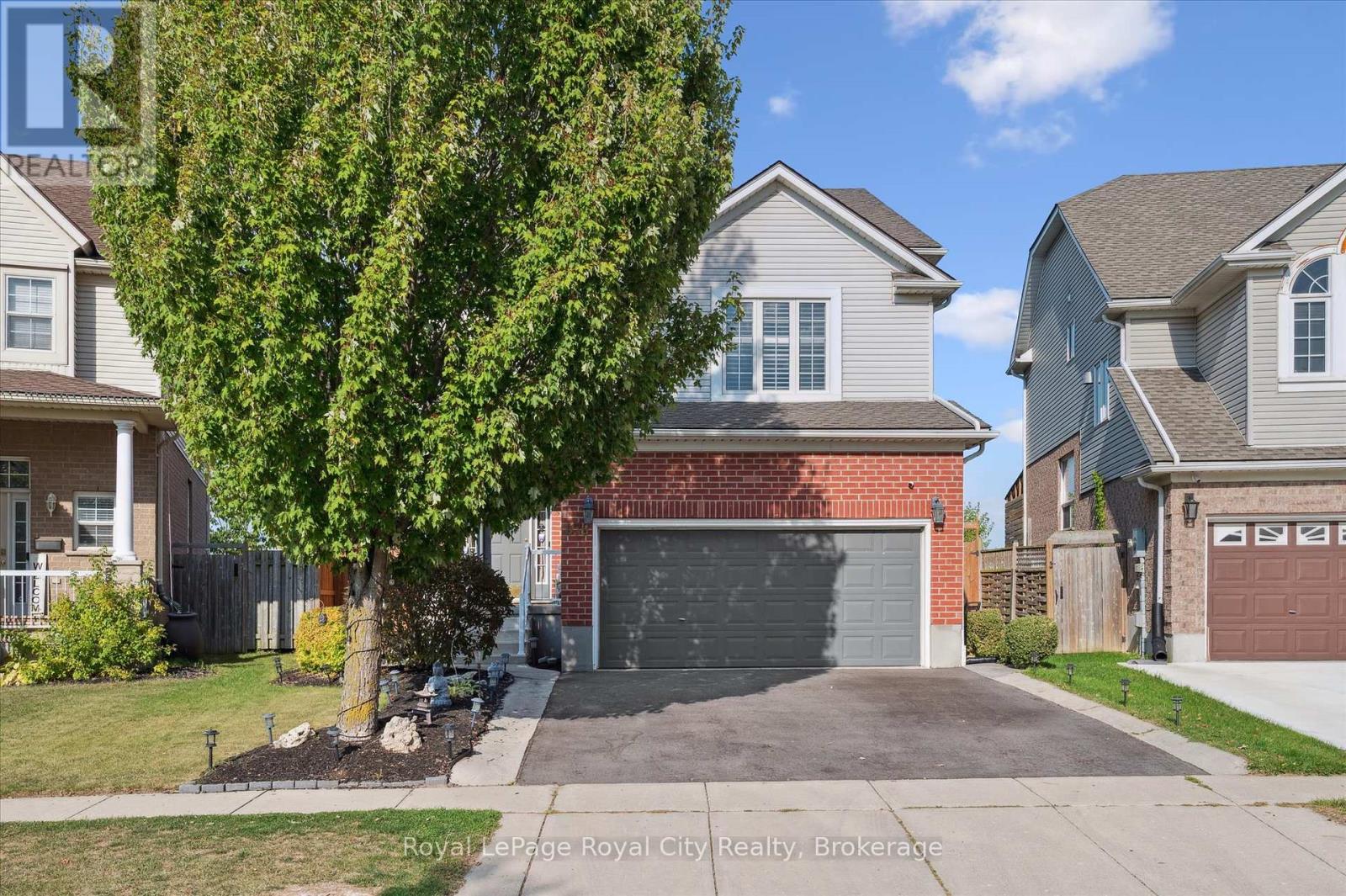
Highlights
Description
- Time on Housefulnew 12 hours
- Property typeSingle family
- Neighbourhood
- Median school Score
- Mortgage payment
Welcome to 678 Mortimer Drive, an immaculate 3-bed, 4-bath home on a pool-sized lot backing onto Studiman Park and École élémentaire catholique Saint-Noël-Chabanel. Offering ample space for the entire family, the current owners have invested over $100,000 in thoughtful upgrades, from stylish hardwood flooring and lighting to modernized bathrooms, kitchen updates, mechanicals, and backyard enhancements. The open-concept kitchen with quartz counters and stainless appliances flows into a bright sitting area and formal dining space, creating the perfect hub for everyday living and entertaining. A stunning bonus family room, set between the main and second floors, showcases cathedral ceilings and a cozy gas fireplace perfect for snuggling up at the end of a long day. The finished basement adds even more flexibility with a 3-pc bath and pantry space, while outdoors you'll find a 16 x 30 saltwater pool with stamped concrete patio and new equipment, all within a low-maintenance fenced yard. With a double garage and close proximity to schools, parks, and shopping, this turnkey property blends comfort, quality, and location in one exceptional package! (id:63267)
Home overview
- Cooling Central air conditioning
- Heat source Natural gas
- Heat type Forced air
- Has pool (y/n) Yes
- Sewer/ septic Sanitary sewer
- # total stories 2
- # parking spaces 4
- Has garage (y/n) Yes
- # full baths 3
- # half baths 1
- # total bathrooms 4.0
- # of above grade bedrooms 3
- Directions 2003647
- Lot size (acres) 0.0
- Listing # X12415115
- Property sub type Single family residence
- Status Active
- Laundry 2.17m X 2.06m
Level: 2nd - Bedroom 3.29m X 3.6m
Level: 2nd - Family room 4.87m X 6.87m
Level: 2nd - Bedroom 3.99m X 3.12m
Level: 2nd - Primary bedroom 5.94m X 4.87m
Level: 2nd - Other 4.24m X 3.43m
Level: Lower - Other 2.49m X 2.35m
Level: Lower - Recreational room / games room 7.81m X 5.91m
Level: Lower - Other 1.86m X 2.11m
Level: Lower - Living room 4.11m X 3.18m
Level: Main - Mudroom 2.27m X 2.48m
Level: Main - Eating area 3.77m X 2.63m
Level: Main - Dining room 5.18m X 3.61m
Level: Main - Kitchen 3.77m X 3.87m
Level: Main
- Listing source url Https://www.realtor.ca/real-estate/28887494/678-mortimer-drive-cambridge
- Listing type identifier Idx

$-2,800
/ Month

