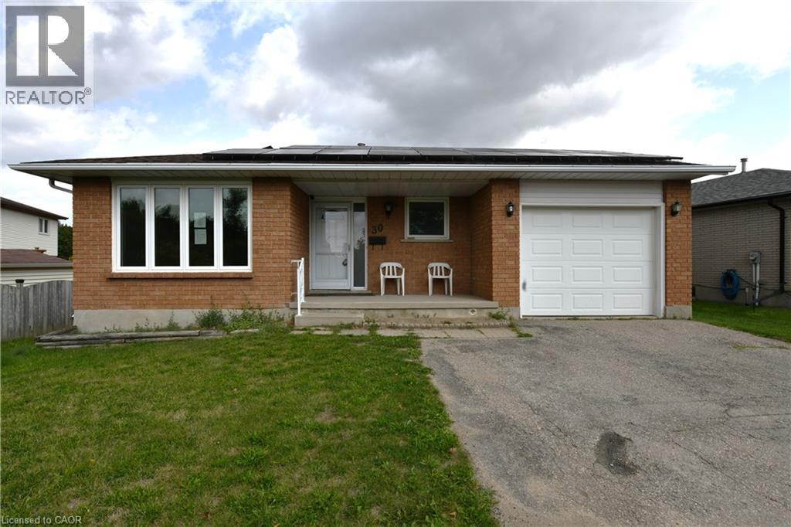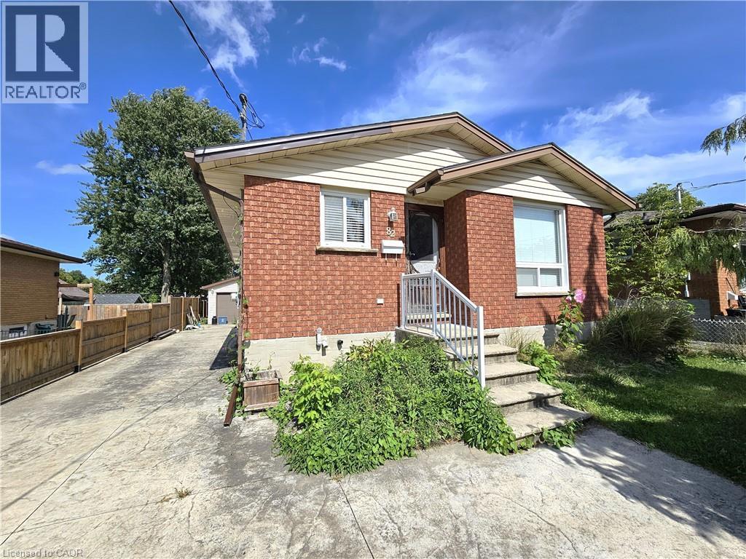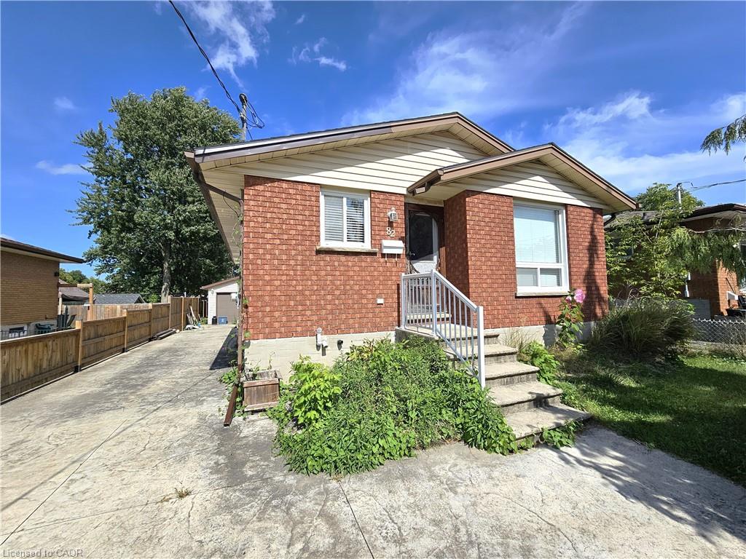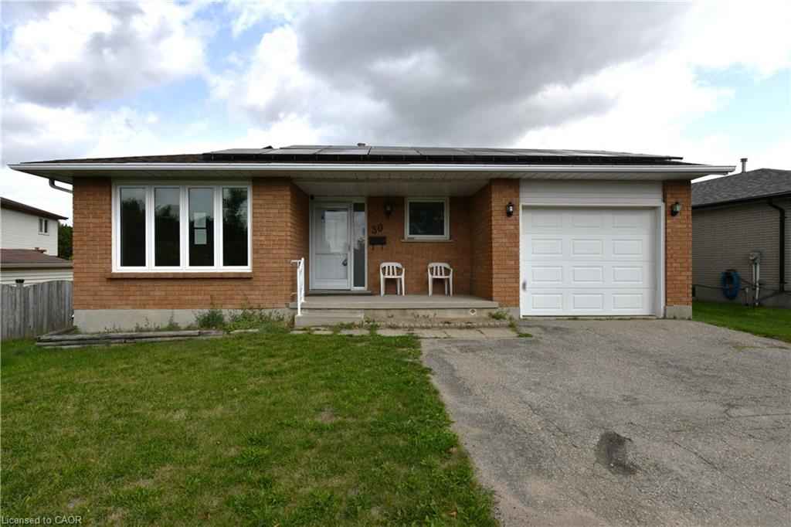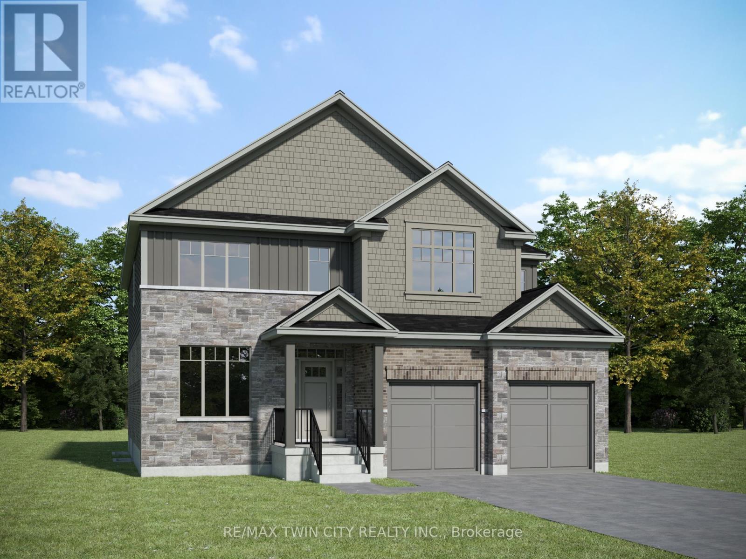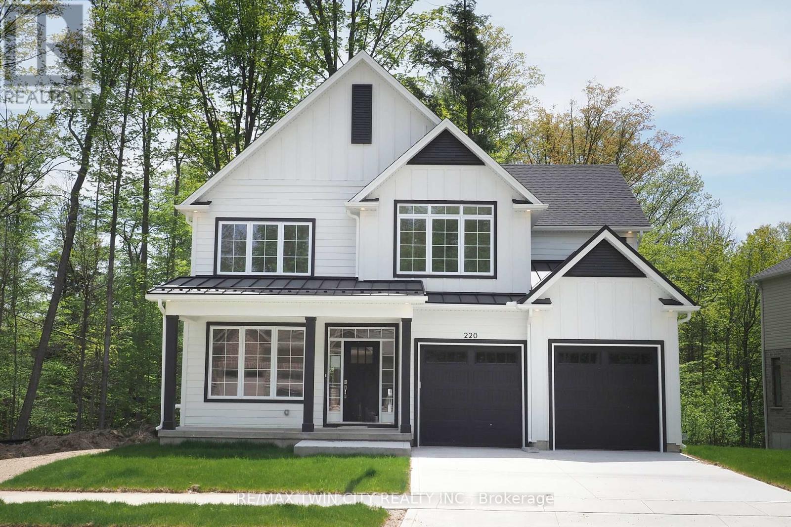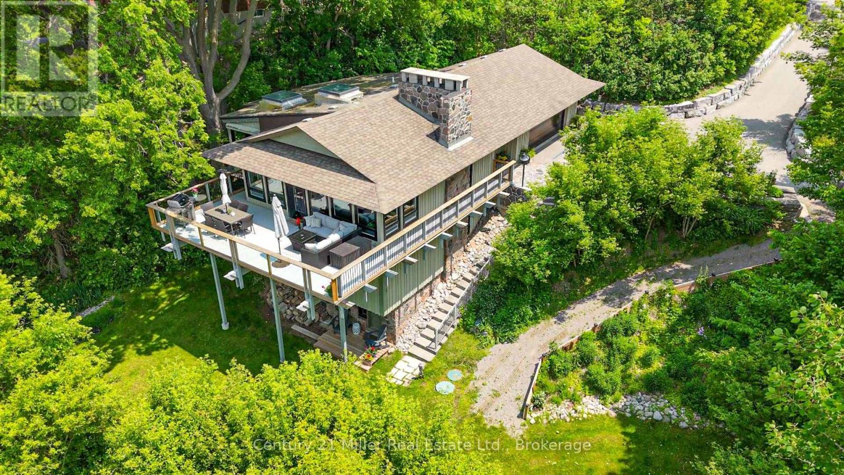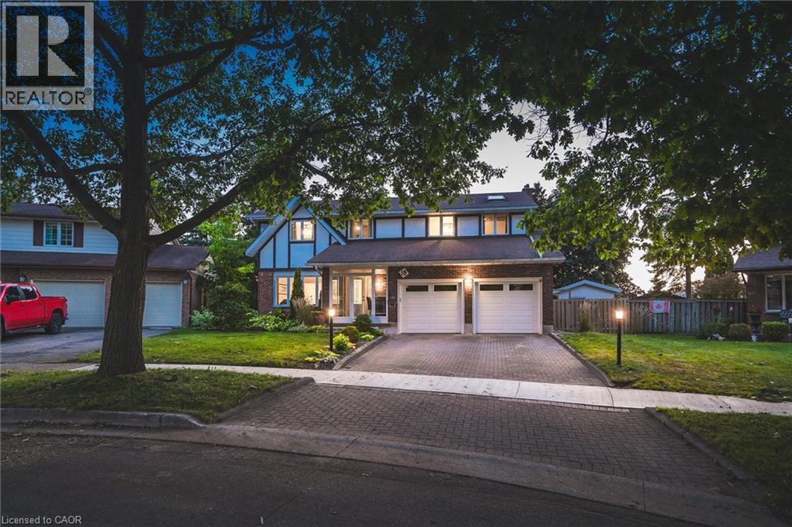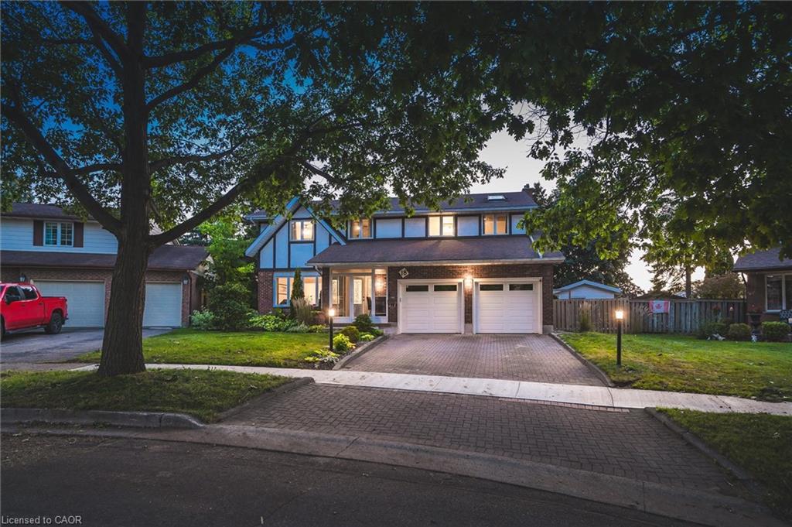- Houseful
- ON
- Cambridge
- Preston Heights
- 688 Preston Parkway Unit 304
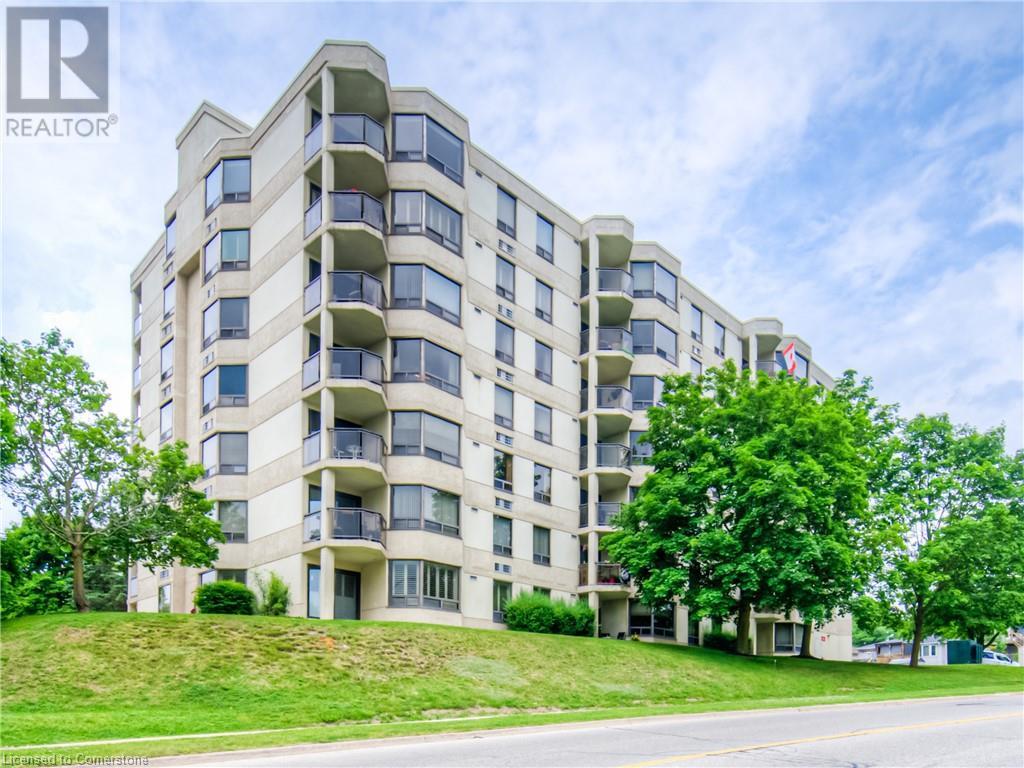
688 Preston Parkway Unit 304
688 Preston Parkway Unit 304
Highlights
Description
- Home value ($/Sqft)$309/Sqft
- Time on Houseful78 days
- Property typeSingle family
- Neighbourhood
- Median school Score
- Year built1990
- Mortgage payment
Welcome to this bright and inviting 2-bedroom, south/east-facing corner unit condo, nestled in a quiet and well-maintained building. This clean and spacious condo offers a comfortable and functional layout, perfect for first-time buyers, investors, downsizers, or those seeking low-maintenance living. Step into the inviting foyer, leading to an open-concept living and dining area, filled with natural light from large windows that make the space warm and welcoming. Enjoy the convenience of in-suite laundry, a generous ensuite privilege bathroom, and two well-sized bedrooms designed for comfort and functionality. Relax on your private balcony, or take advantage of the building's fantastic amenities including a fitness room and party room. Common area storage closet. Bike storage room. With ample visitor parking, entertaining guests is a breeze. Ideally located close to shopping, restaurants, and all major amenities, with easy access to the 401 for commuters. 5 mins to Conestoga College. Nature lovers will also appreciate the nearby walking trails, greenspaces and Grand River. (id:63267)
Home overview
- Cooling Wall unit
- Heat source Electric
- Heat type Baseboard heaters, forced air
- Sewer/ septic Municipal sewage system
- # total stories 1
- # parking spaces 1
- # full baths 1
- # total bathrooms 1.0
- # of above grade bedrooms 2
- Community features Community centre, school bus
- Subdivision 54 - preston heights
- Lot size (acres) 0.0
- Building size 1199
- Listing # 40743057
- Property sub type Single family residence
- Status Active
- Kitchen 2.337m X 2.464m
Level: Main - Bedroom 3.962m X 3.073m
Level: Main - Bathroom (# of pieces - 3) 2.565m X 3.353m
Level: Main - Breakfast room 2.388m X 3.124m
Level: Main - Utility 1.245m X 1.549m
Level: Main - Living room 6.071m X 3.556m
Level: Main - Dining room 3.988m X 2.565m
Level: Main - Primary bedroom 5.004m X 3.48m
Level: Main
- Listing source url Https://www.realtor.ca/real-estate/28494668/688-preston-parkway-unit-304-cambridge
- Listing type identifier Idx

$-448
/ Month

