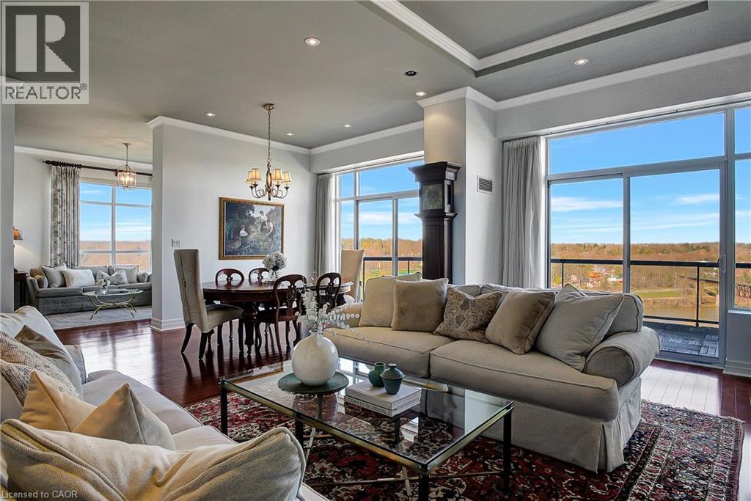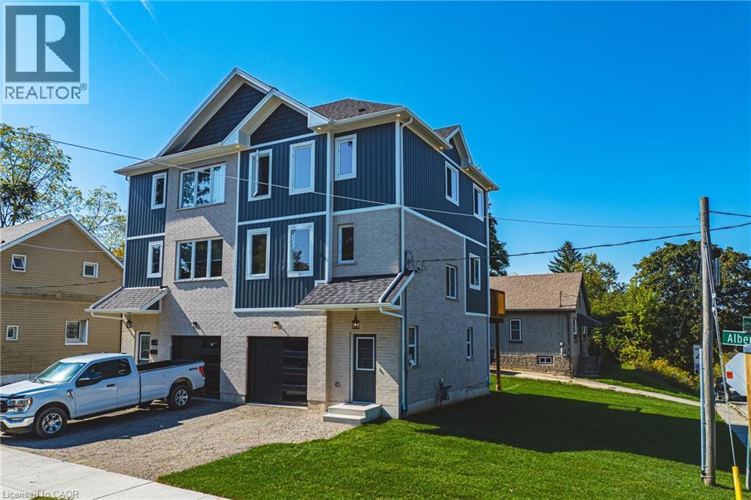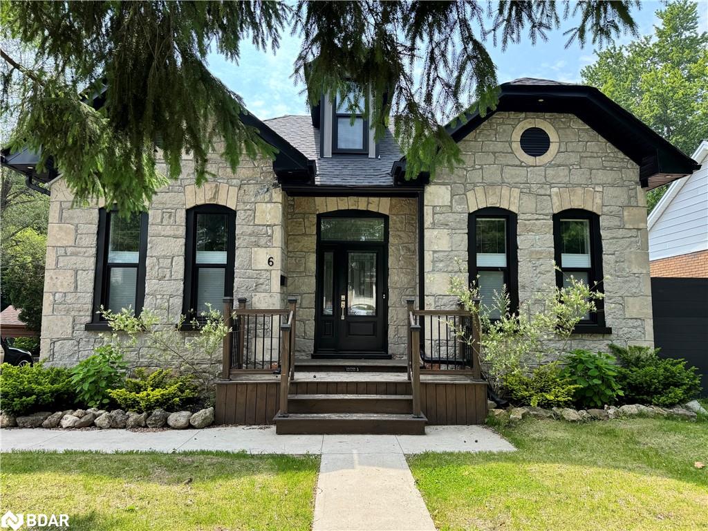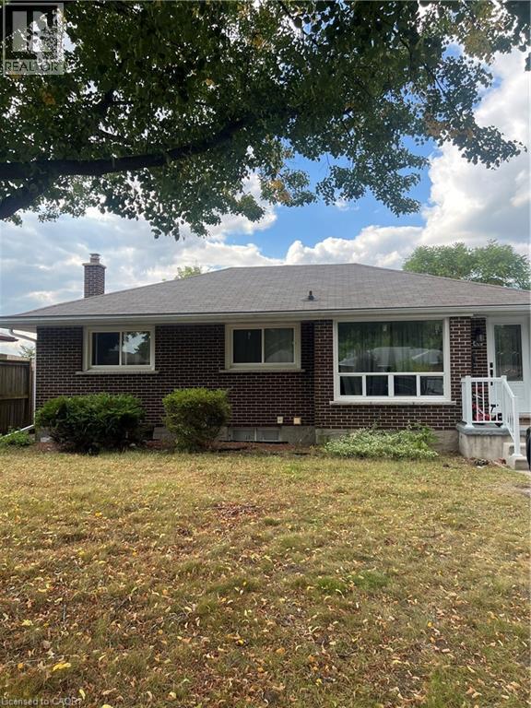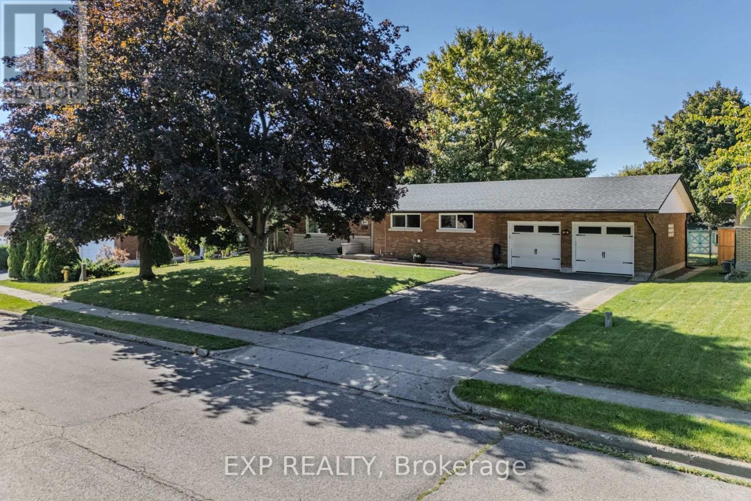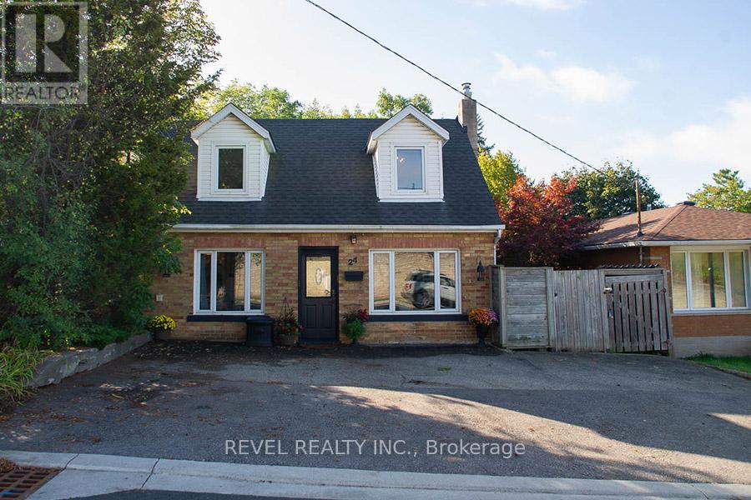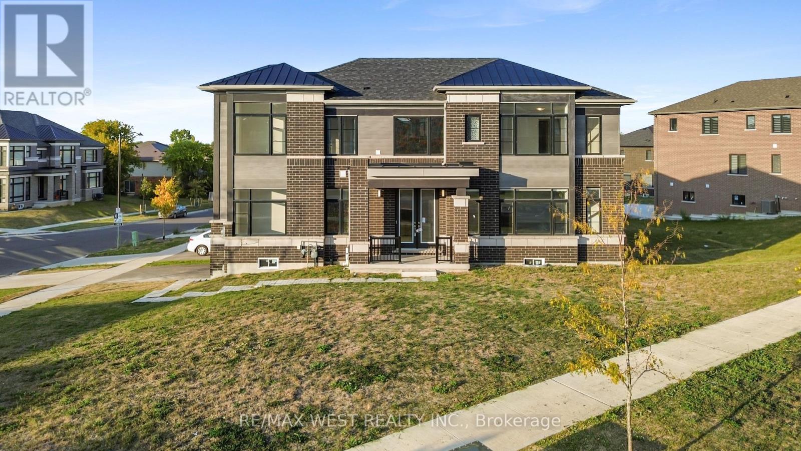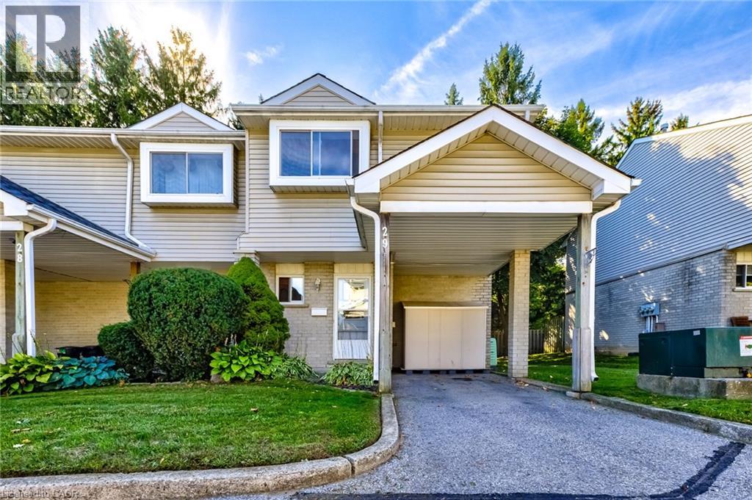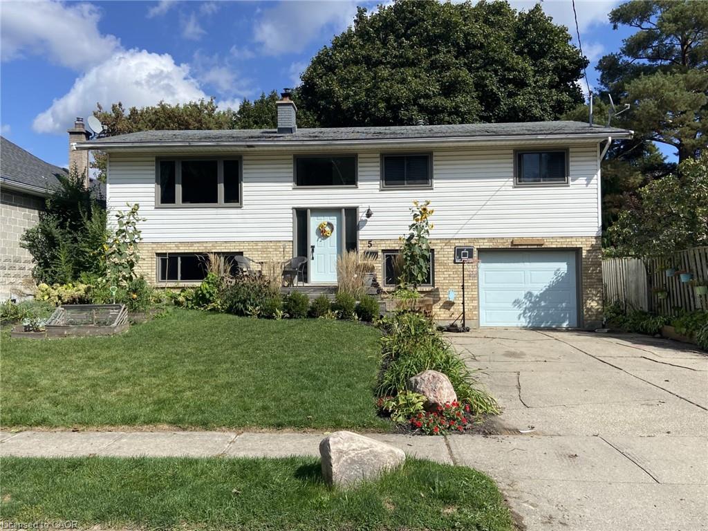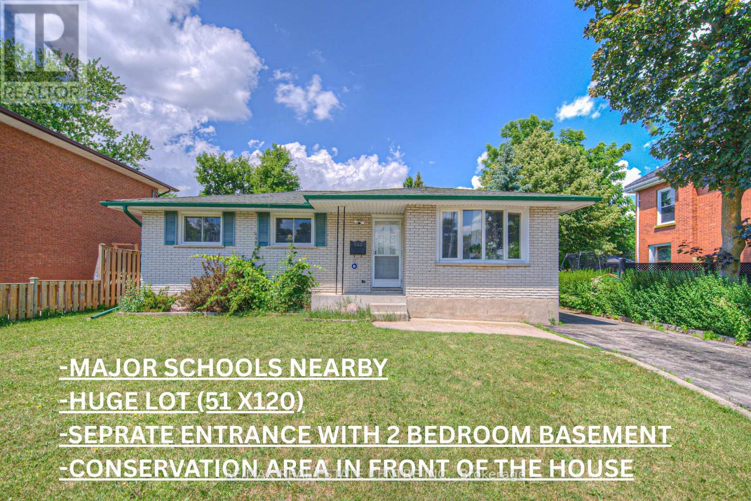- Houseful
- ON
- Cambridge
- Blair Road
- 69 Bismark Dr
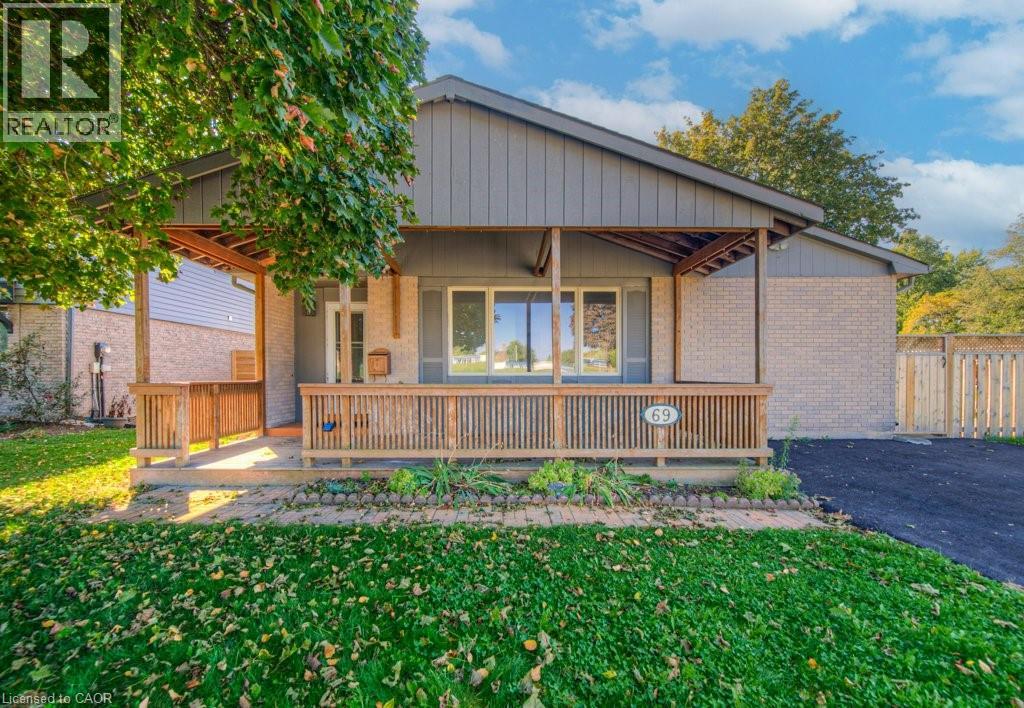
Highlights
Description
- Home value ($/Sqft)$380/Sqft
- Time on Housefulnew 12 hours
- Property typeSingle family
- Neighbourhood
- Median school Score
- Year built1975
- Mortgage payment
Welcome to 69 Bismark Drive, Cambridge This beautifully updated 3 + 1 bedroom, 3 full bathroom bungalow is ready for you to move in and make your own! Step inside and you’ll find a bright, open layout featuring a brand-new kitchen, fresh flooring, and modern paint throughout—creating a perfect blend of comfort and style. The main floor offers a spacious living area ideal for family gatherings, three well-sized bedrooms, and two full bathrooms, including a primary suite with ensuite privileges. The fully finished basement adds even more living space with a large rec room, an additional bedroom, and another full bath—perfect for guests, in-laws, or a home office setup. Outside, you’ll love the detached double garage, fully insulated and ready for your hobbies, projects, or extra storage. The private backyard provides space for kids, pets, or evening BBQs. Located in a quiet, family-friendly neighbourhood close to schools, parks, shopping, and quick highway access—this home offers the best of both comfort and convenience. ?? Key Features: 3 + 1 Bedrooms | 3 Full Bathrooms Updated kitchen, flooring & paint Fully finished basement with rec room Insulated double detached garage Quiet, convenient Cambridge location Don’t miss the chance to call this updated bungalow your new home! (id:63267)
Home overview
- Cooling Central air conditioning
- Heat source Natural gas
- Heat type Forced air
- Sewer/ septic Municipal sewage system
- # parking spaces 4
- Has garage (y/n) Yes
- # full baths 3
- # total bathrooms 3.0
- # of above grade bedrooms 3
- Community features Quiet area, community centre
- Subdivision 14 - westview
- Lot desc Landscaped
- Lot size (acres) 0.0
- Building size 2052
- Listing # 40776136
- Property sub type Single family residence
- Status Active
- Primary bedroom 3.404m X 4.089m
Level: 2nd - Bedroom 3.15m X 3.835m
Level: 2nd - Bathroom (# of pieces - 4) 2.565m X 3.048m
Level: 2nd - Bedroom 2.819m X 2.769m
Level: 2nd - Recreational room 5.918m X 4.674m
Level: Basement - Bathroom (# of pieces - 3) 2.438m X 1.067m
Level: Basement - Utility 5.944m X 2.87m
Level: Basement - Living room 3.531m X 5.182m
Level: Main - Kitchen 3.658m X 4.013m
Level: Main - Family room 6.121m X 3.023m
Level: Main - Dining room 3.683m X 3.81m
Level: Main - Bathroom (# of pieces - 3) 1.651m X 1.651m
Level: Main
- Listing source url Https://www.realtor.ca/real-estate/28957831/69-bismark-drive-cambridge
- Listing type identifier Idx

$-2,080
/ Month

