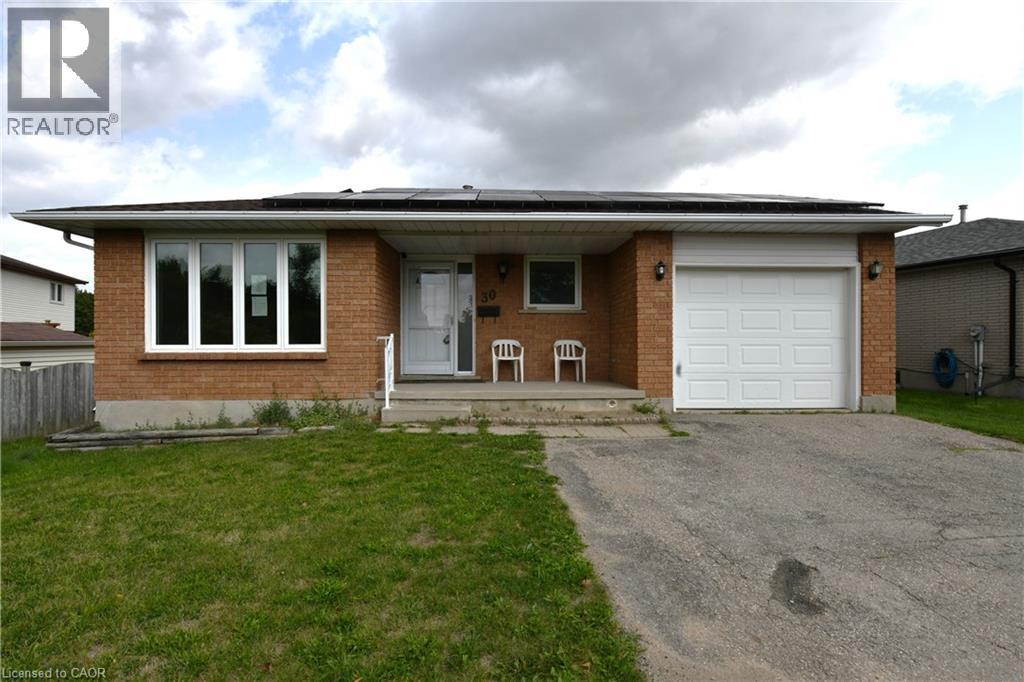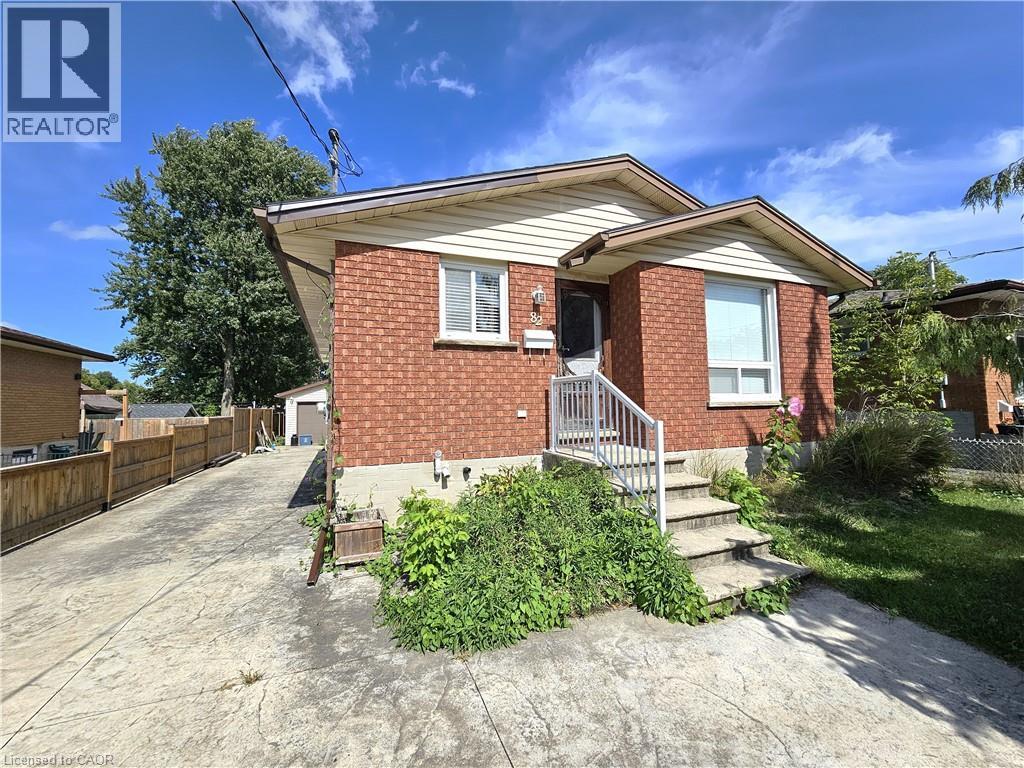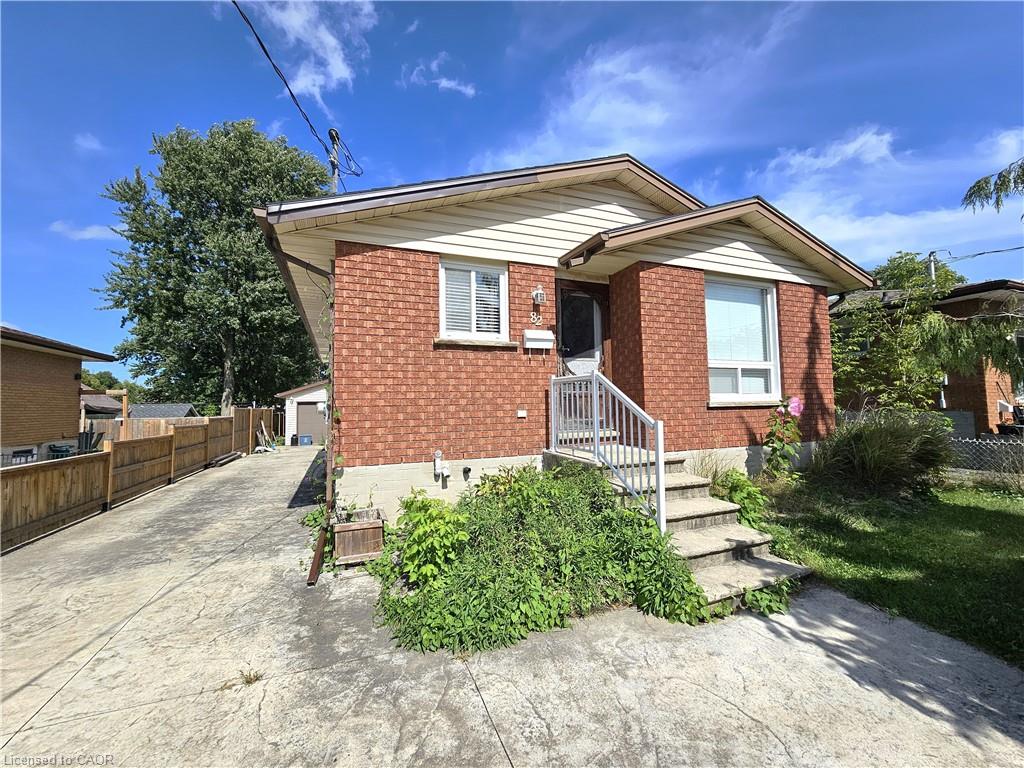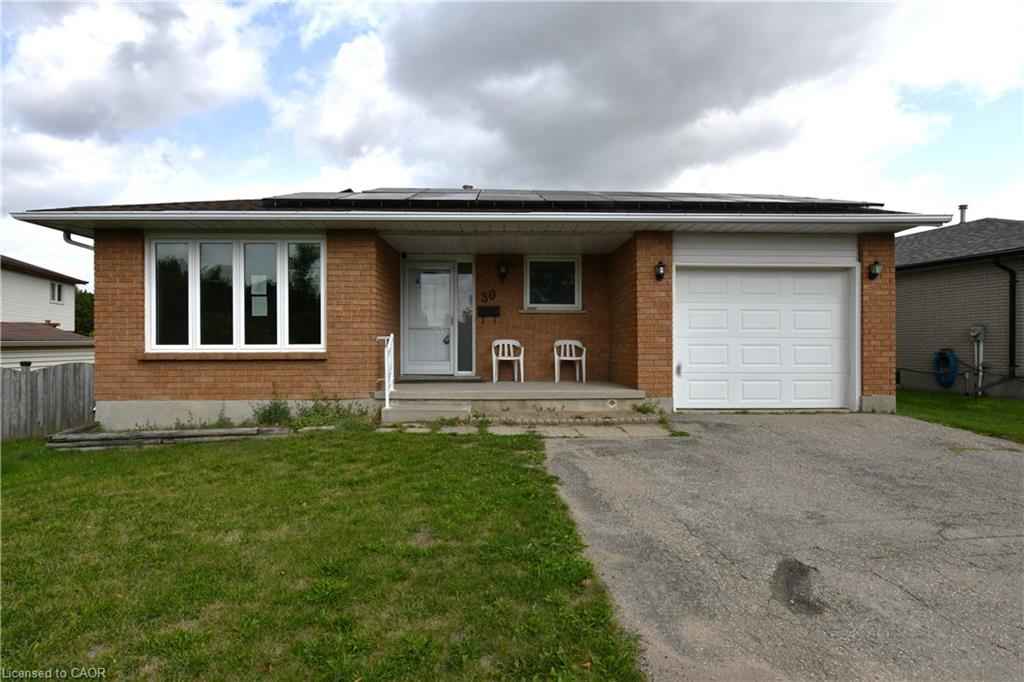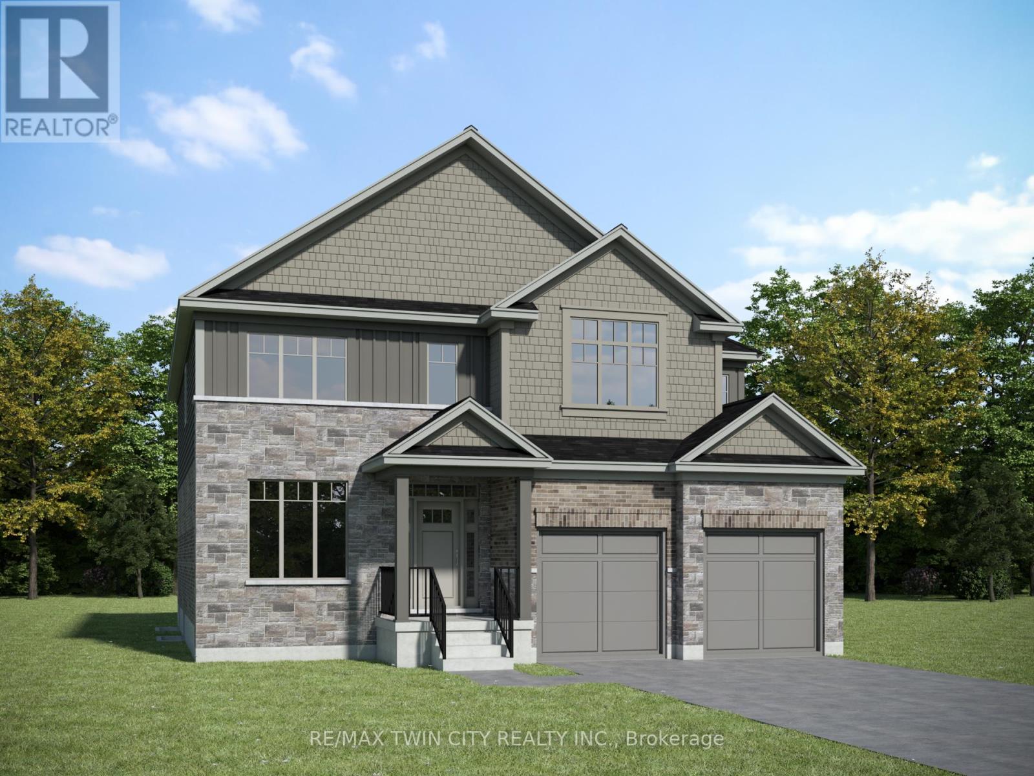- Houseful
- ON
- Cambridge
- Downtown Cambridge
- 69 Bond St
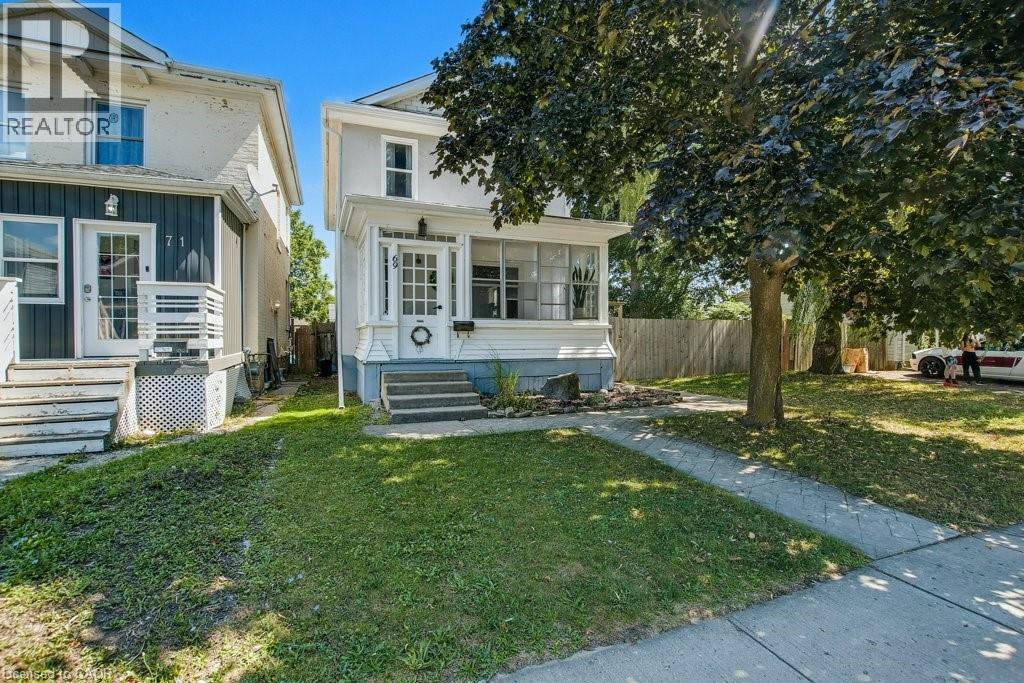
Highlights
Description
- Home value ($/Sqft)$367/Sqft
- Time on Houseful11 days
- Property typeSingle family
- Style2 level
- Neighbourhood
- Median school Score
- Year built1903
- Mortgage payment
Welcome to this versatile single-family home located near the vibrant city core of Downtown Galt in Cambridge. With 3+1 spacious bedrooms, 1.5 bathrooms. Step inside to find original hardwood floors throughout, spacious bedrooms, a freshly updated kitchen, and updated electrical, paired with newer windows and a 2023 roof for peace of mind. The basement provides the perfect blank canvas to create your dream space or convert it into a second unit with its own separate walk-up entrance. With two hydrometers already in place, this home is duplex-ready for multi-generational living or rental income. Enjoy two fully fenced yards for privacy and outdoor living, plus ample storage throughout. The property also boasts a detached double car garage accessed by the laneway, with room for five total parking spaces, a rare find near the city core. Additional features include blown-in insulation in the basement and laundry hookups with rough-in for a shower or bathtub in the lower-level bathroom. This home is the perfect blend of charm, convenience, and potential, whether you’re looking to settle into a spacious family home or explore duplex living near Cambridge’s growing downtown. (id:63267)
Home overview
- Cooling Window air conditioner
- Heat source Natural gas
- Heat type Forced air
- Sewer/ septic Municipal sewage system
- # total stories 2
- Fencing Fence
- # parking spaces 5
- Has garage (y/n) Yes
- # full baths 1
- # total bathrooms 1.0
- # of above grade bedrooms 4
- Has fireplace (y/n) Yes
- Subdivision 20 - city core/wellington
- Directions 2008936
- Lot size (acres) 0.0
- Building size 1497
- Listing # 40763166
- Property sub type Single family residence
- Status Active
- Primary bedroom 3.023m X 5.563m
Level: 2nd - Bathroom (# of pieces - 4) 2.337m X 2.235m
Level: 2nd - Bedroom 2.083m X 3.15m
Level: 2nd - Bedroom 2.997m X 4.039m
Level: 2nd - Recreational room 4.724m X 5.512m
Level: Basement - Bedroom 2.997m X 4.039m
Level: Basement - Other 2.057m X 2.21m
Level: Basement - Utility 1.397m X 3.988m
Level: Basement - Dining room 5.055m X 3.708m
Level: Main - Kitchen 5.283m X 2.261m
Level: Main - Living room 4.089m X 6.629m
Level: Main - Sunroom 4.547m X 2.108m
Level: Main - Foyer 1.422m X 3.785m
Level: Main
- Listing source url Https://www.realtor.ca/real-estate/28772442/69-bond-street-cambridge
- Listing type identifier Idx

$-1,466
/ Month






