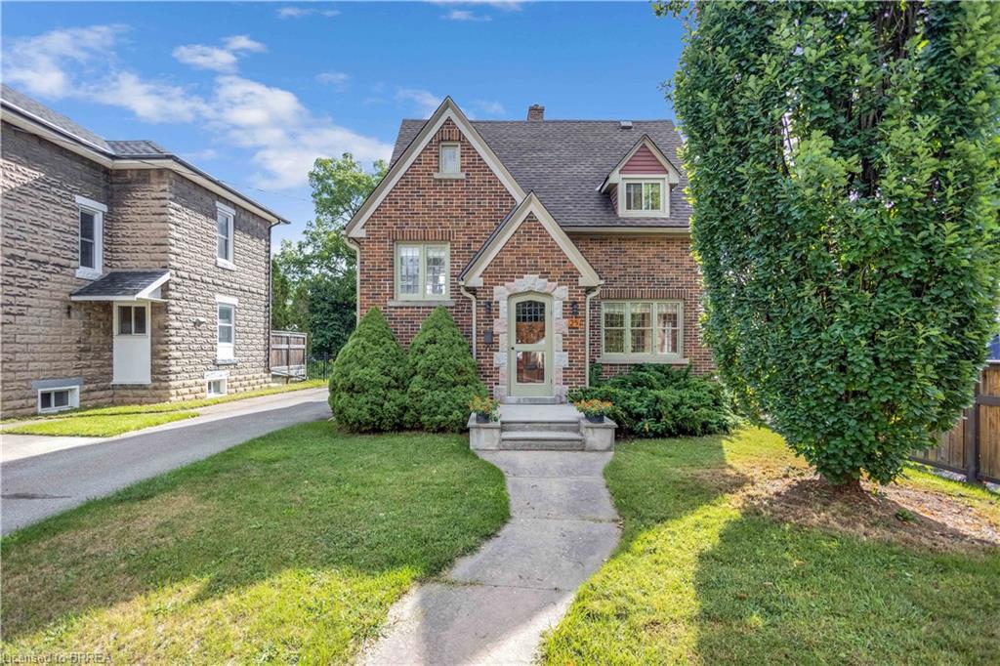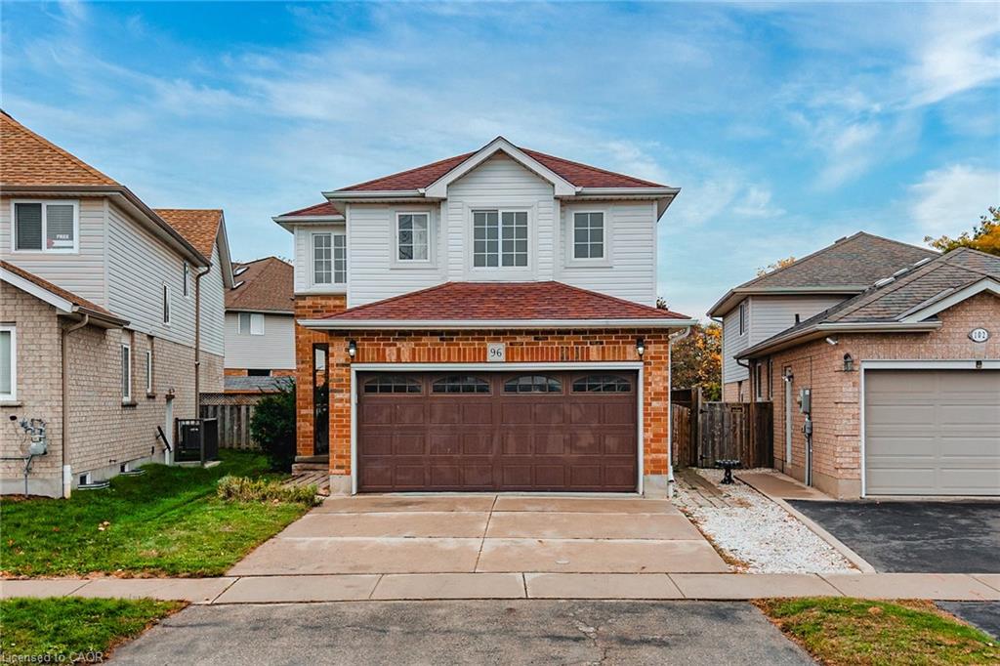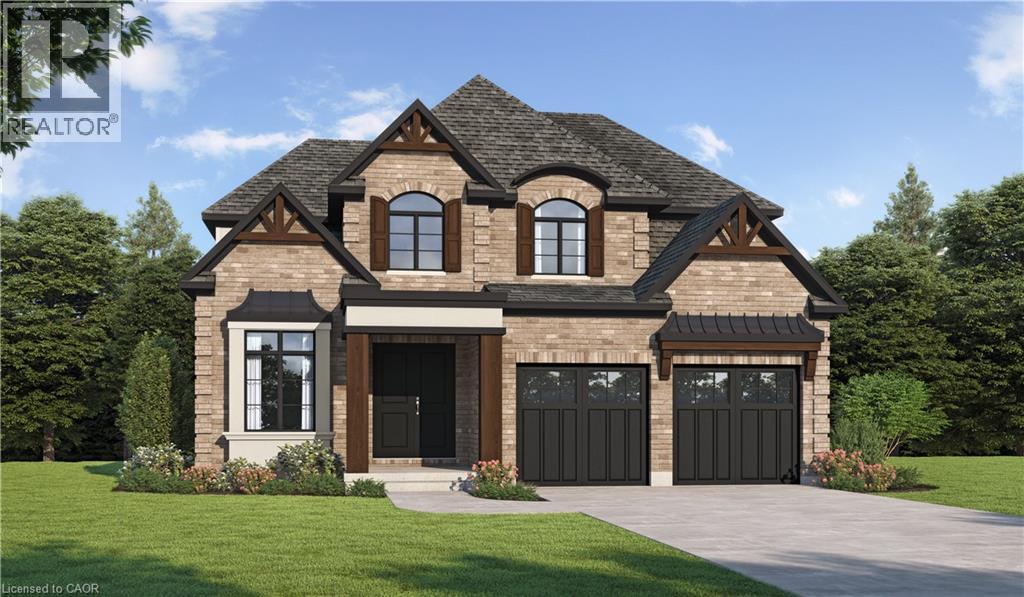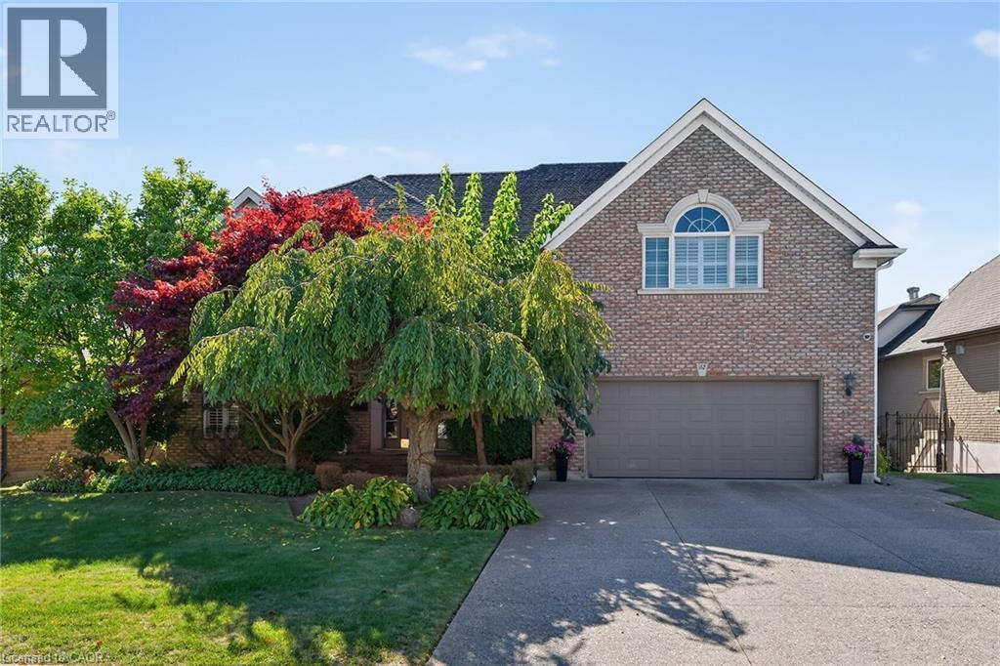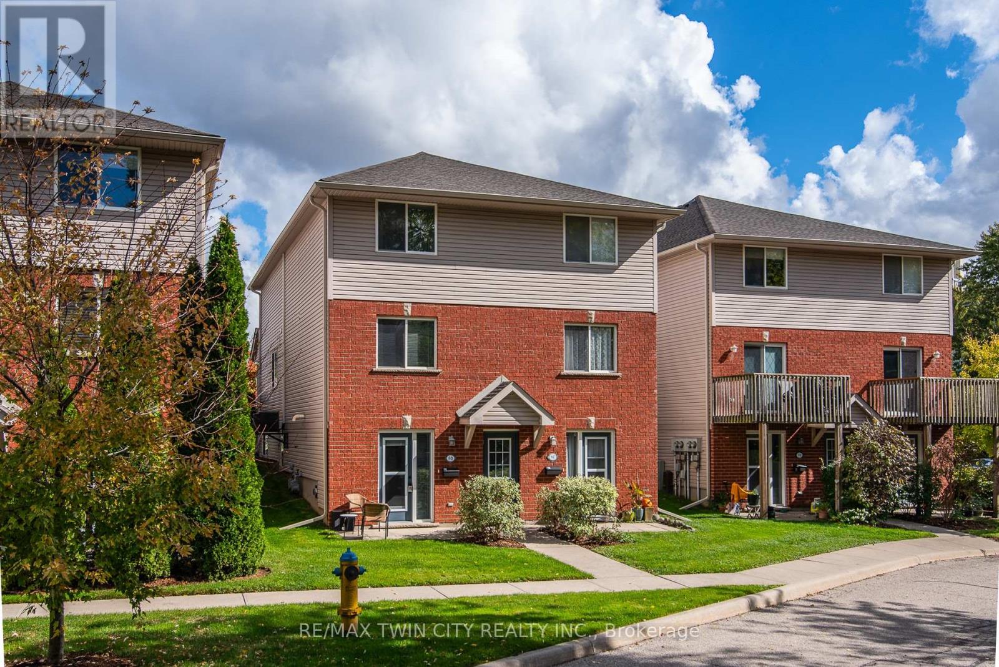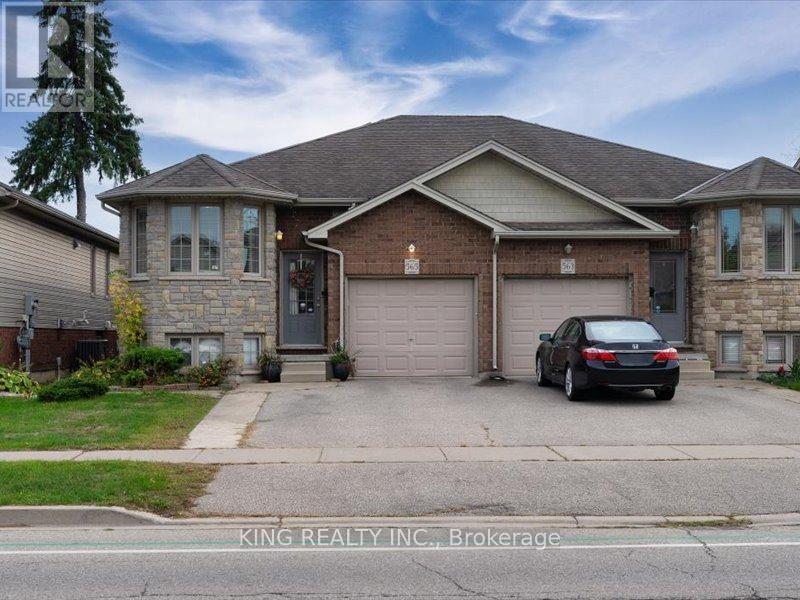- Houseful
- ON
- Cambridge
- Christopher-Champlain
- 7 Anderson Dr
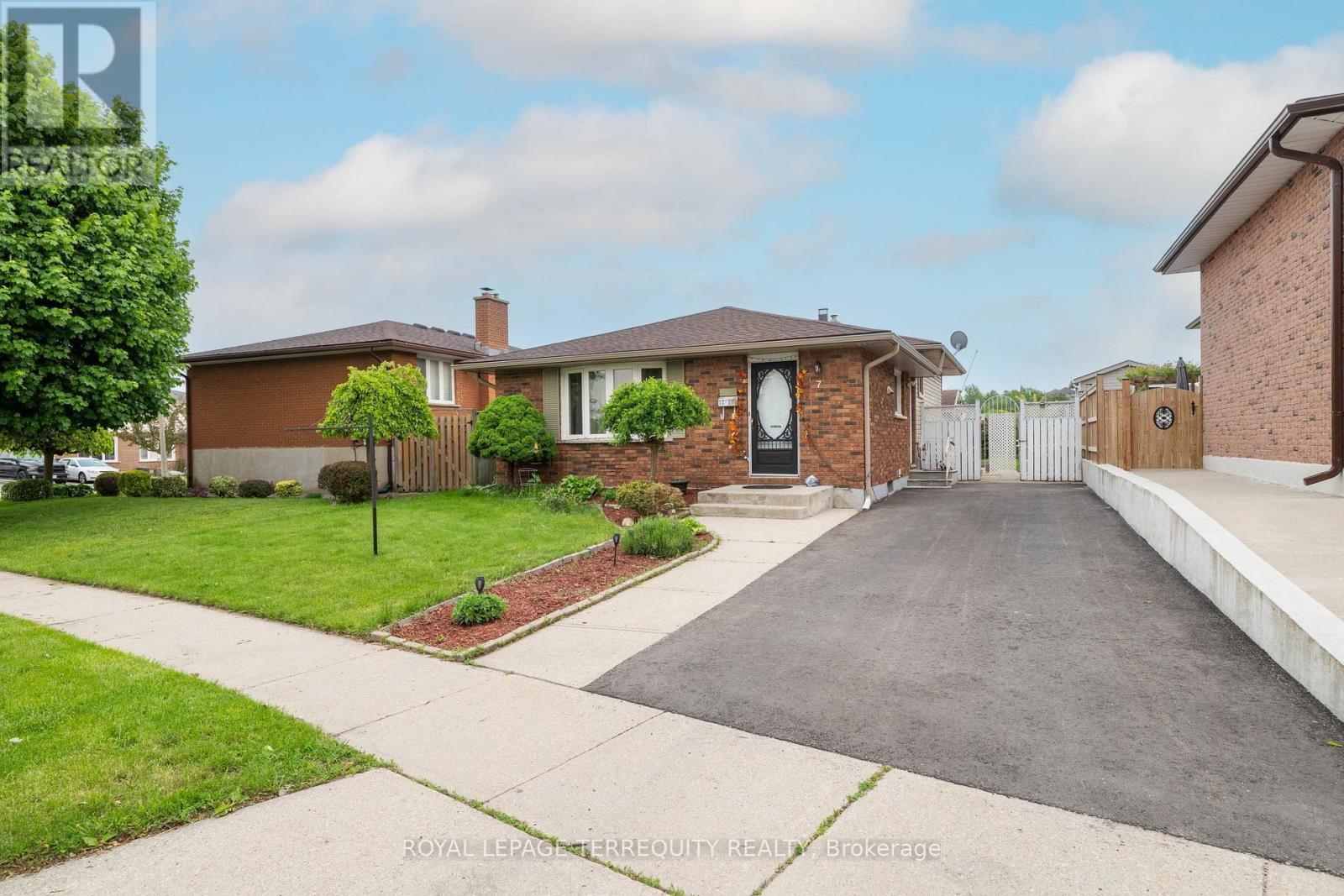
Highlights
This home is
2%
Time on Houseful
54 Days
School rated
5.1/10
Cambridge
-2%
Description
- Time on Houseful54 days
- Property typeSingle family
- Neighbourhood
- Median school Score
- Mortgage payment
Beautiful East Galt, back split home, move in ready, 3+2 bedrooms, 2 bathrooms, fully finished basement and private fully fenced backyard. As you enter you feel the ambiance of great energy, natural light, freshly painted. Stunning hardwood throughout the main level, newer kitchen with lots of cabinet and countertop space. Upstairs youll find 3 bedrooms, spa like, 4-piece washroom. Downstairs is completely finished on both levels, with a side entrance. Windows, doors, siding, roof (2014), Kitchen (2015), main bath (2018), 2nd bath (2020), Kitchen countertop (2024), Dishwasher (2024), Bsmnt Fridge (2022), New Driveway (2024), New paint (2025). (id:63267)
Home overview
Amenities / Utilities
- Cooling Central air conditioning
- Heat source Natural gas
- Heat type Forced air
- Sewer/ septic Sanitary sewer
Exterior
- # parking spaces 3
Interior
- # full baths 2
- # total bathrooms 2.0
- # of above grade bedrooms 5
- Flooring Hardwood, vinyl
Location
- View City view
Overview
- Lot size (acres) 0.0
- Listing # X12365981
- Property sub type Single family residence
- Status Active
Rooms Information
metric
- Bedroom 5.21m X 3.43m
Level: Lower - Bedroom 3.35m X 3.58m
Level: Lower - Dining room 6.16m X 3.41m
Level: Lower - Living room 6.16m X 3.41m
Level: Lower - Living room 5.11m X 3.31m
Level: Main - Kitchen 4.19m X 3.38m
Level: Main - Dining room 3.2m X 2.82m
Level: Main - 2nd bedroom 3.32m X 3.05m
Level: Upper - 3rd bedroom 2.97m X 2.6m
Level: Upper - Primary bedroom 3.99m X 3.05m
Level: Upper
SOA_HOUSEKEEPING_ATTRS
- Listing source url Https://www.realtor.ca/real-estate/28780820/7-anderson-drive-cambridge
- Listing type identifier Idx
The Home Overview listing data and Property Description above are provided by the Canadian Real Estate Association (CREA). All other information is provided by Houseful and its affiliates.

Lock your rate with RBC pre-approval
Mortgage rate is for illustrative purposes only. Please check RBC.com/mortgages for the current mortgage rates
$-2,013
/ Month25 Years fixed, 20% down payment, % interest
$
$
$
%
$
%

Schedule a viewing
No obligation or purchase necessary, cancel at any time
Nearby Homes
Real estate & homes for sale nearby

