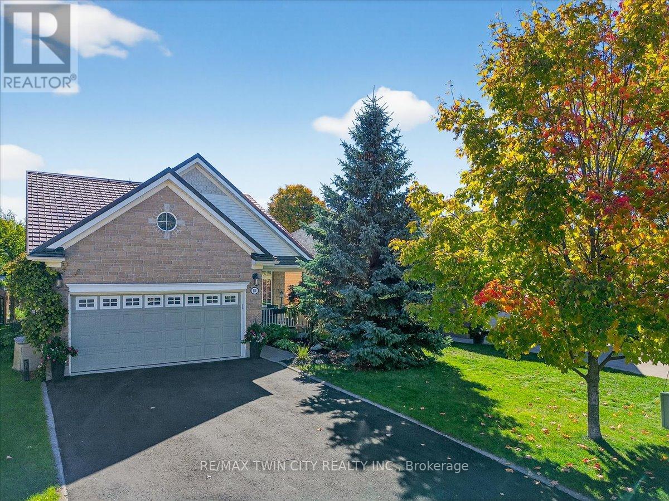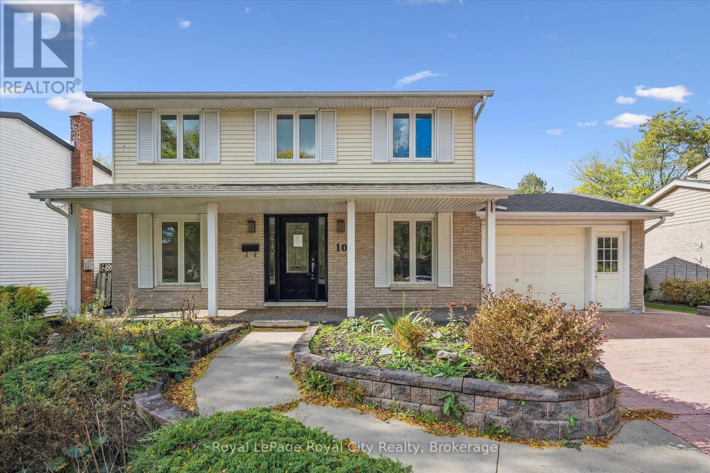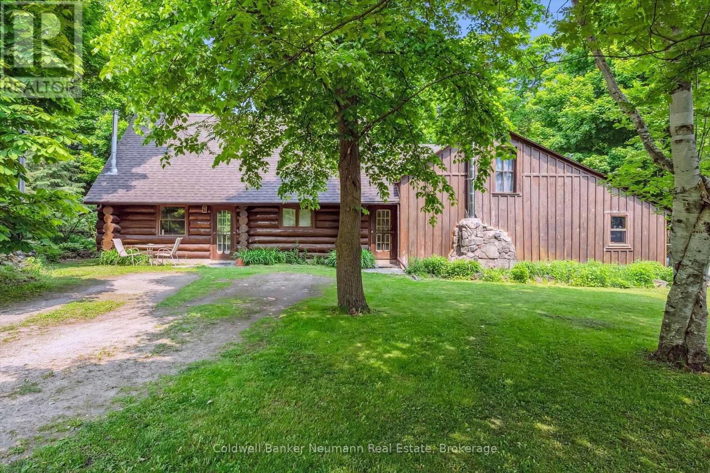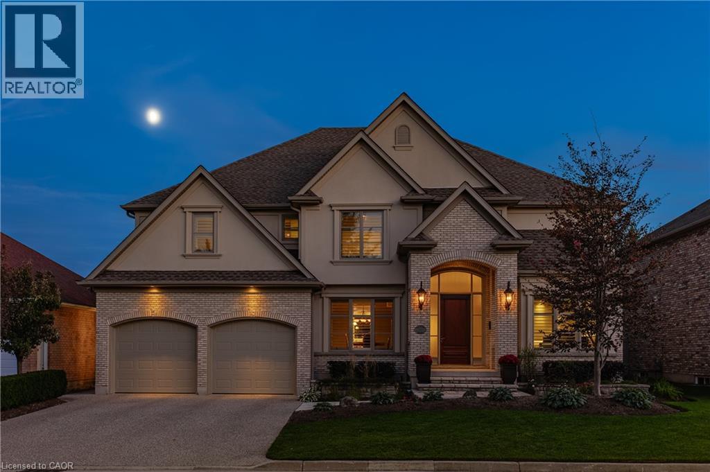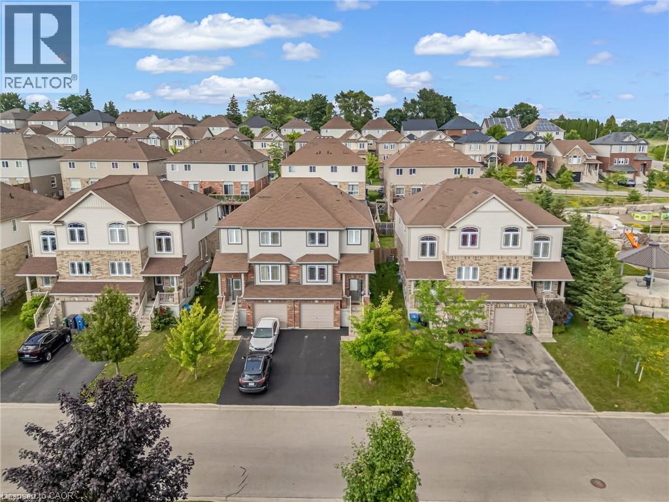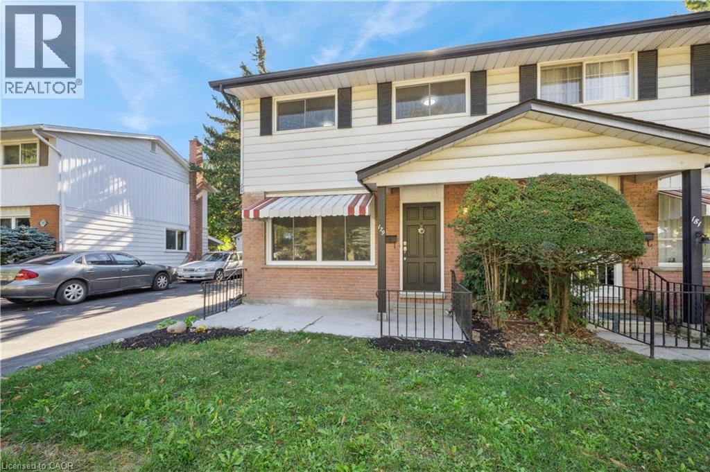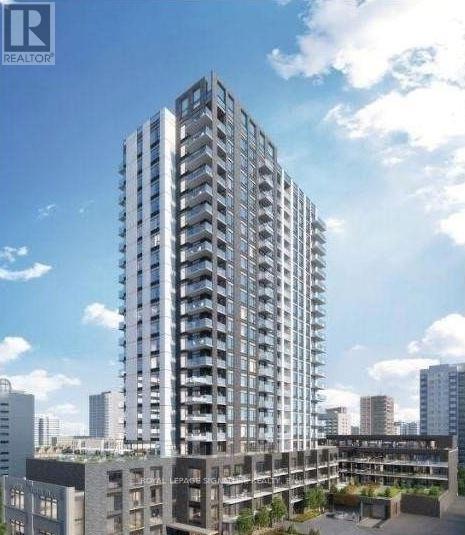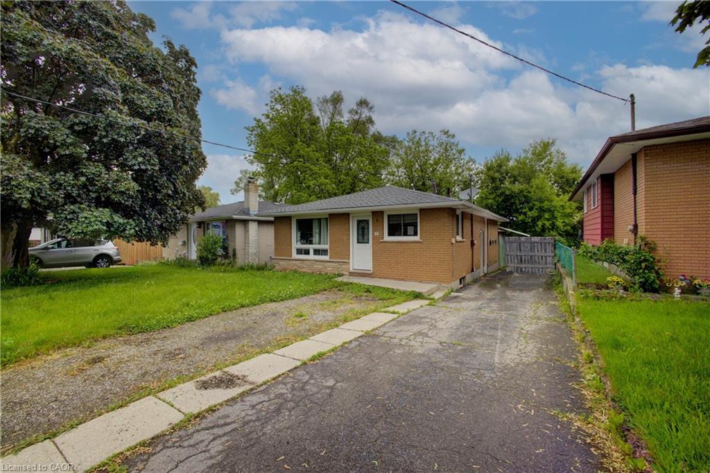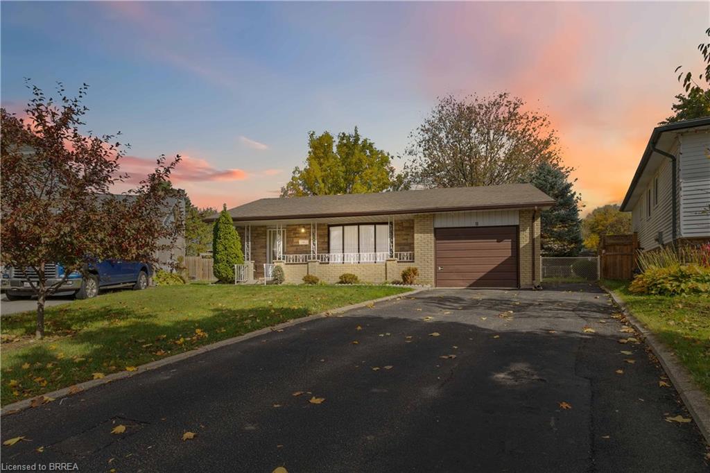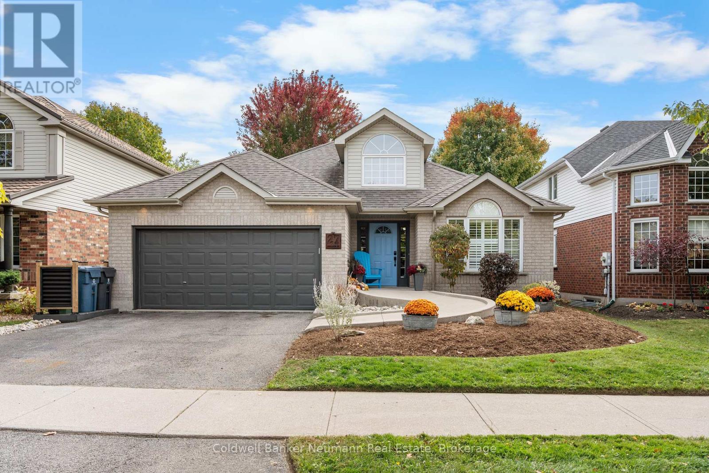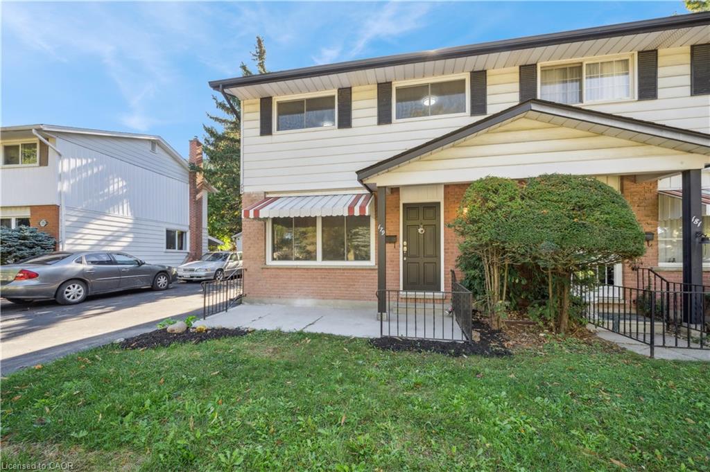- Houseful
- ON
- Cambridge
- Greenway-Chaplin
- 7 Liberty Dr
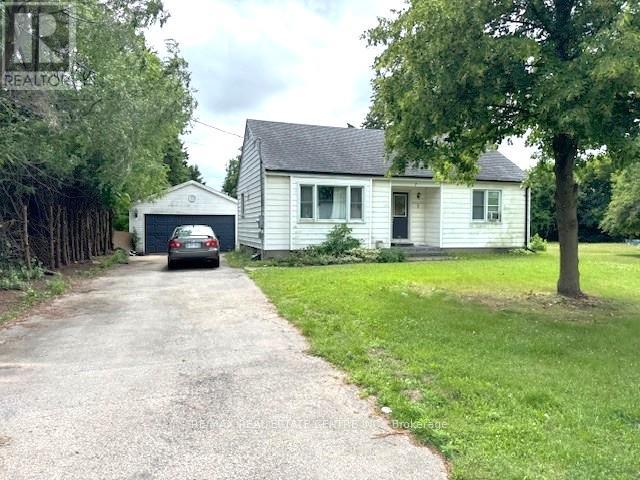
Highlights
Description
- Time on Housefulnew 5 days
- Property typeSingle family
- StyleBungalow
- Neighbourhood
- Median school Score
- Mortgage payment
Rare Development Opportunity! Half-Acre Lot with Adjoining Property & Approved Townhouse Project. This is a prime opportunity for investors, developers, and builders in a great location. Situated on a spacious half-acre lot, this property offers incredible potential, not only as a custom build site or investment hold, but as part of a larger development vision. What makes this opportunity truly unique is that the lot adjoins a neighbouring property that is also available for sale, creating the potential to secure a full acre or more. Even more compelling: the adjacent properties are part of an approved upcoming townhouse development, adding momentum and value to the surrounding area. Whether you're envisioning expanded lot coverage, a multi-family build, or a future residential project, this land offers the flexibility and positioning to bring your vision to life. Located close to schools, amenities, and major commuter routes, this site is perfectly situated for long-term growth and development. Opportunities like this, land with scale, potential, and proximity to approved developments, are rare. Don't miss your chance to build or invest with confidence. (id:63267)
Home overview
- Cooling Central air conditioning
- Heat source Natural gas
- Heat type Forced air
- Sewer/ septic Sanitary sewer
- # total stories 1
- # parking spaces 5
- Has garage (y/n) Yes
- # full baths 2
- # total bathrooms 2.0
- # of above grade bedrooms 2
- Lot size (acres) 0.0
- Listing # X12297035
- Property sub type Single family residence
- Status Active
- Recreational room / games room 7.16m X 4.7m
Level: Basement - Office 3.89m X 3.17m
Level: Basement - Dining room 4.65m X 3.66m
Level: Main - Kitchen 3.48m X 2.92m
Level: Main - 2nd bedroom 3.48m X 2.62m
Level: Main - Primary bedroom 4.04m X 3.48m
Level: Main - Living room 3.56m X 2.44m
Level: Main
- Listing source url Https://www.realtor.ca/real-estate/28631682/7-liberty-drive-cambridge
- Listing type identifier Idx

$-2,133
/ Month

