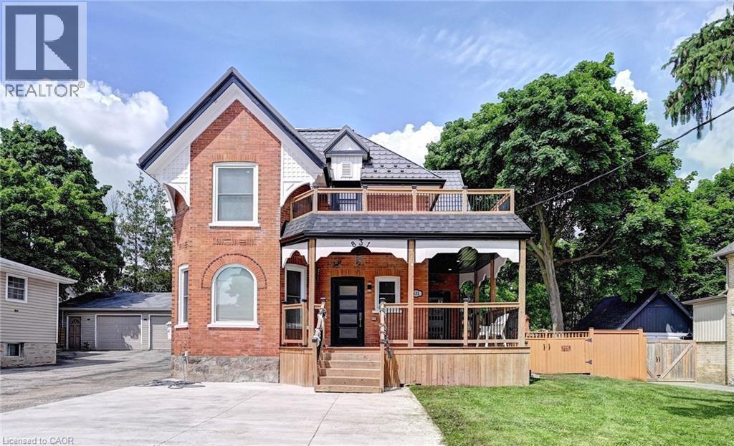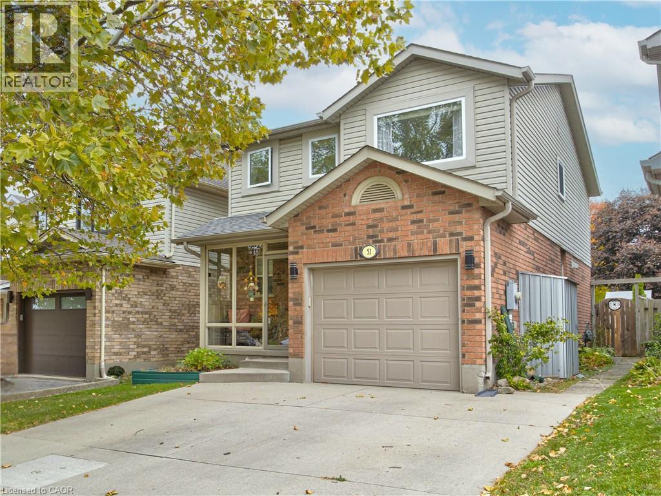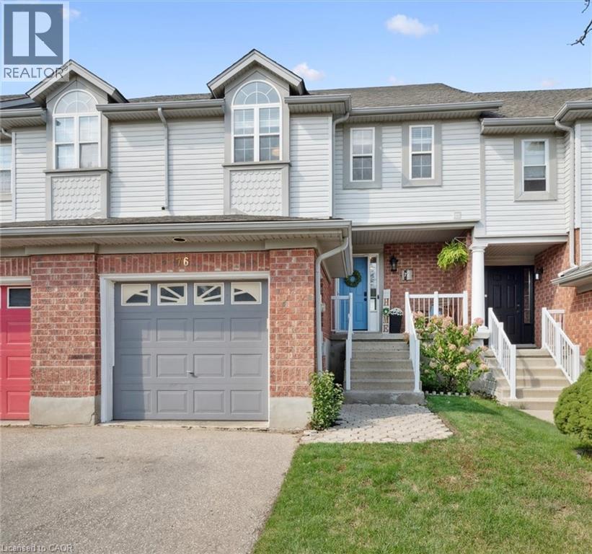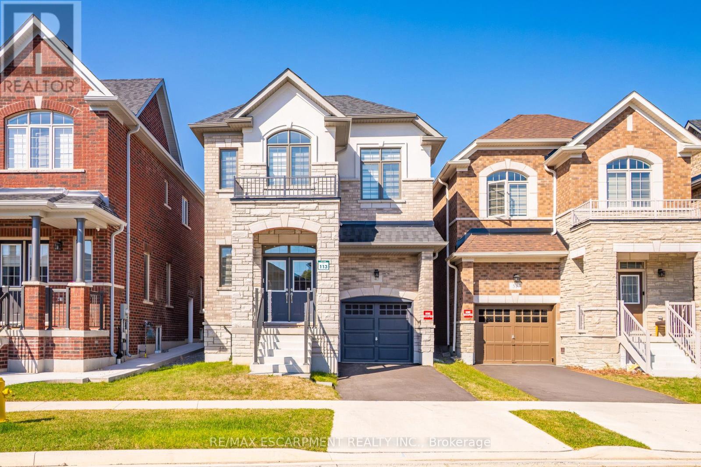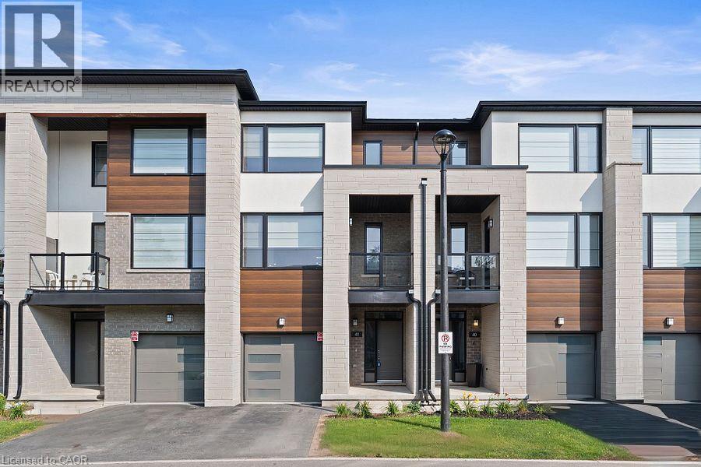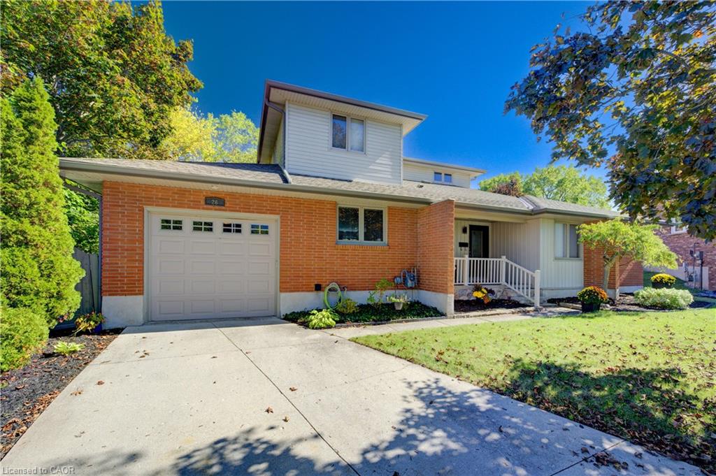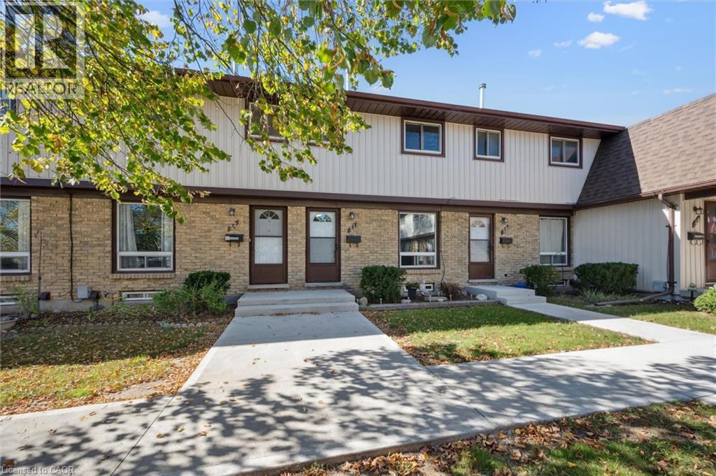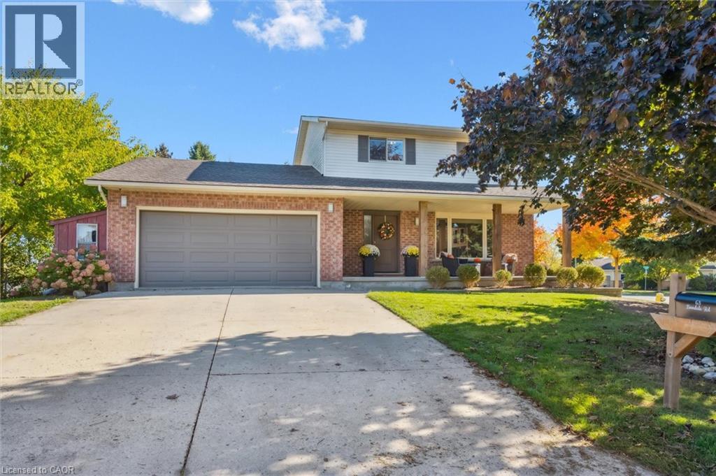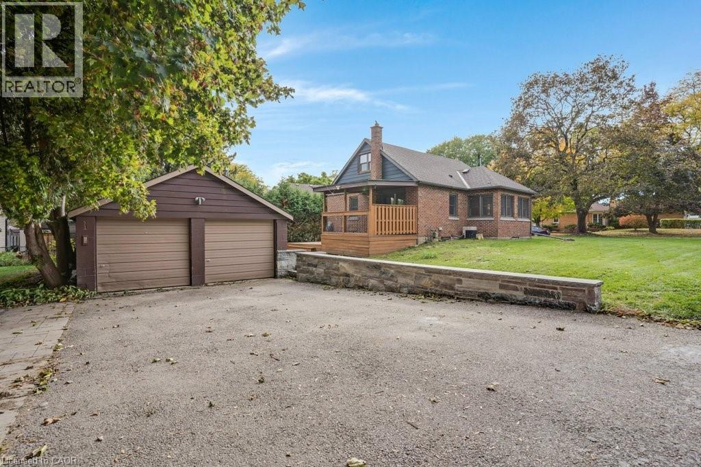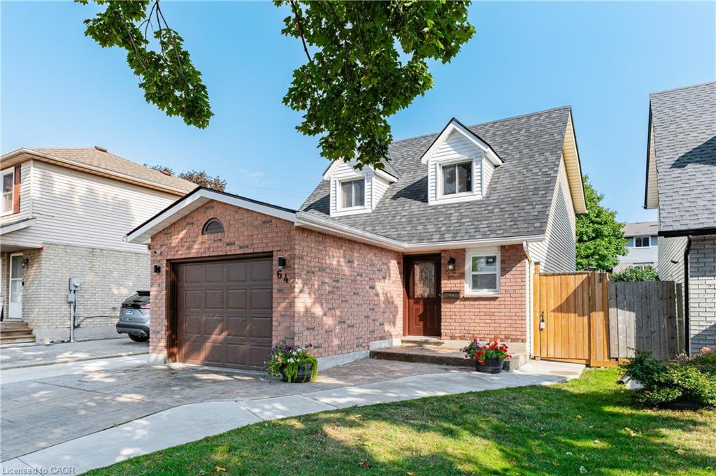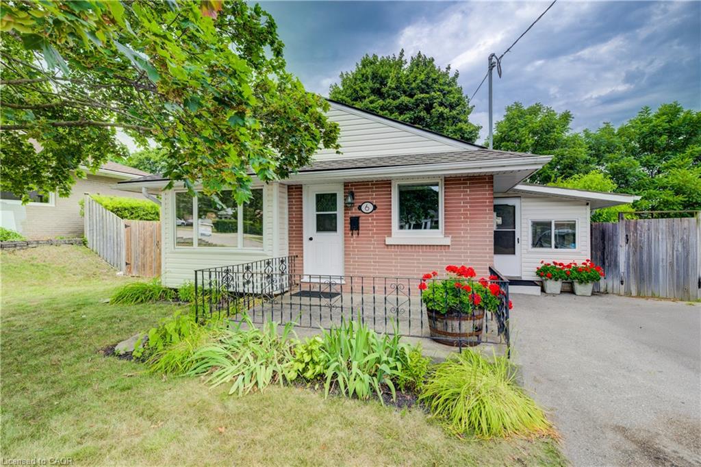- Houseful
- ON
- Cambridge
- Fiddlesticks
- 16 71 Beasley Cres
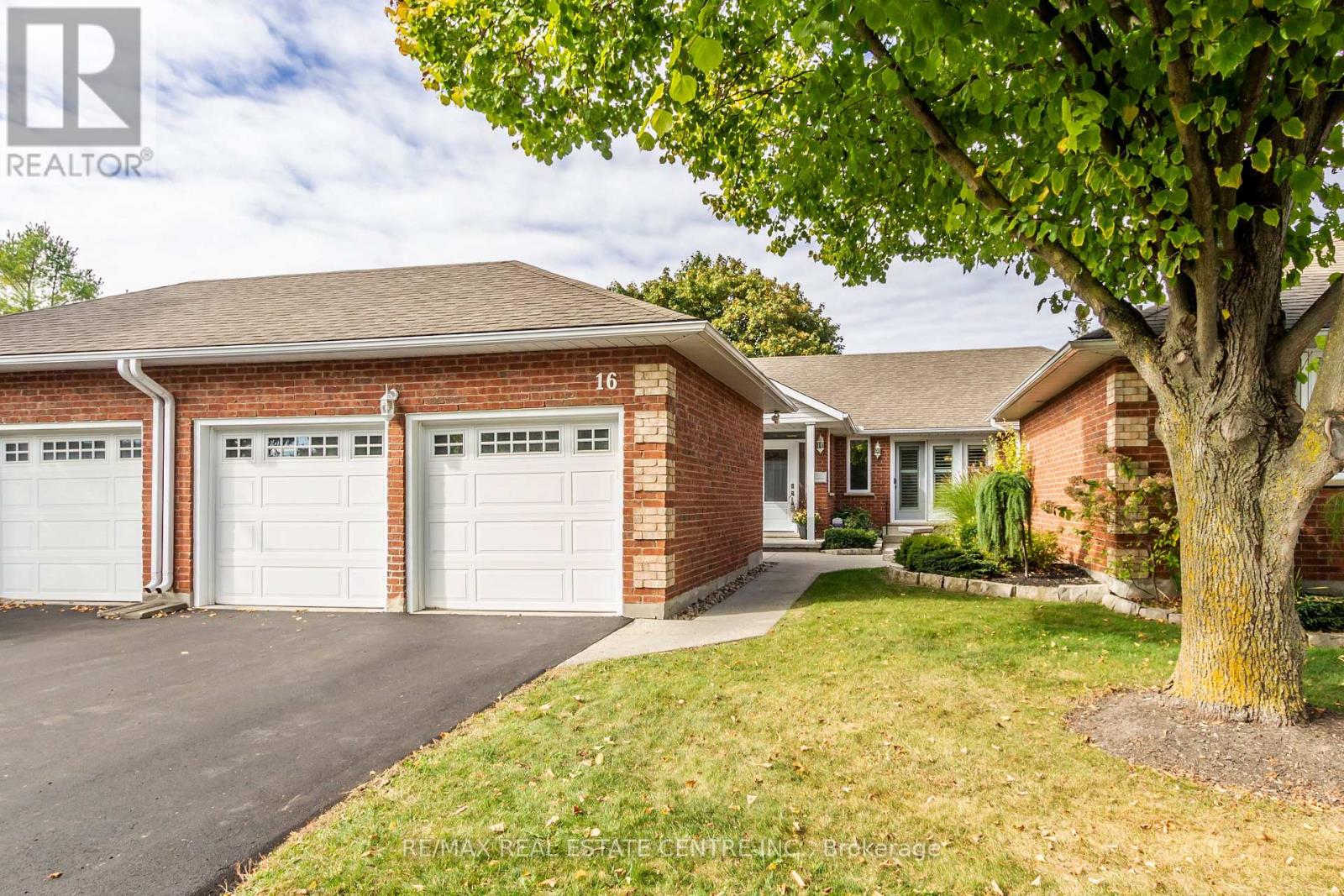
Highlights
Description
- Time on Housefulnew 2 days
- Property typeSingle family
- Neighbourhood
- Median school Score
- Mortgage payment
What An Absolutely Stunning Home. There Hasn't Ever Been One For Sale Quite Like This One. Over $160,000 Spend On Renovations. Every Inch Has Been Completely Updated. Stunning Front Door With Transom And Side Windows. All Updated Interior Doors With All New Silver Door Handles And Hinges. High End Appliances. Hardwood Flooring Throughout. Crown Molding Throughout The Entire Home. Stunning Kitchen With Silver And Quartz Counter Top. Stunning Kitchen Backsplash With Under Cabinet Lighting. Guest Bedroom With Cheater Ensuite Bathroom With Stunning Walk In Shower And Granite Counter Vanity. Primary Bedroom Has Large Walk In Closet With 4Pc Ensuite With Stunning Walk In Shower. Basement Rec Room With Amazing Drop Ceiling And Bar Area And Office Room. Access Room Behind Basement Audio Video And Fireplace Area. Central Vacuum. Security System With Bluetooth And Wifi. Irrigation System. Painted Concrete Basement Flooring. New Furnace In 2017. All New Asphalt Driveway. 5 Minute Walk To Shades Mill Conservation Area. Not Backing Onto A Busy Street. Very Quite Area. Call Today Before It's Gone. (id:63267)
Home overview
- Cooling Central air conditioning
- Heat source Natural gas
- Heat type Forced air
- # parking spaces 4
- Has garage (y/n) Yes
- # full baths 2
- # half baths 1
- # total bathrooms 3.0
- # of above grade bedrooms 2
- Community features Pets not allowed
- Lot size (acres) 0.0
- Listing # X12466167
- Property sub type Single family residence
- Status Active
- Bathroom 1.88m X 1.22m
Level: Basement - Office 3.73m X 2.72m
Level: Basement - Other 3.3m X 0.99m
Level: Basement - Recreational room / games room 7.8m X 6.35m
Level: Basement - Recreational room / games room 4.7m X 2.18m
Level: Basement - Kitchen 4.39m X 3.2m
Level: Main - Dining room 4.24m X 3.45m
Level: Main - Eating area 3.78m X 2.13m
Level: Main - Primary bedroom 4.55m X 4.22m
Level: Main - Living room 4.85m X 3.91m
Level: Main - Bathroom 2.69m X 2.18m
Level: Main - Bathroom 3.38m X 2.54m
Level: Main - Bedroom 4.5m X 3.23m
Level: Main
- Listing source url Https://www.realtor.ca/real-estate/28997999/16-71-beasley-crescent-cambridge
- Listing type identifier Idx

$-1,756
/ Month

