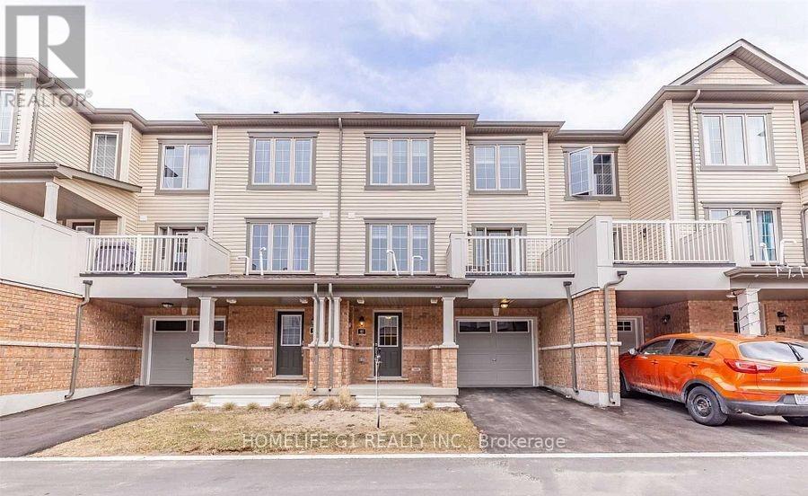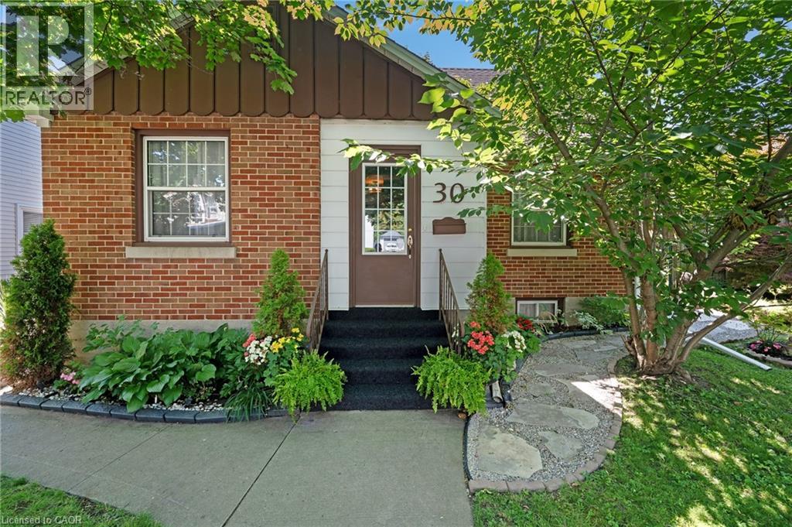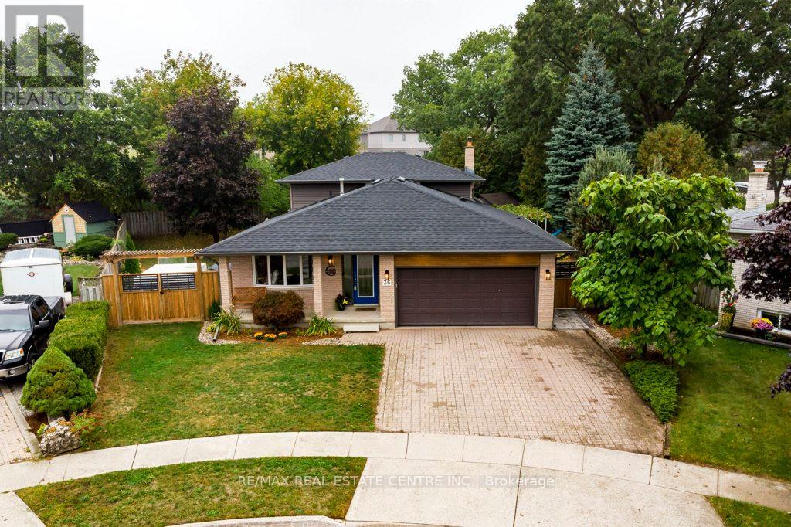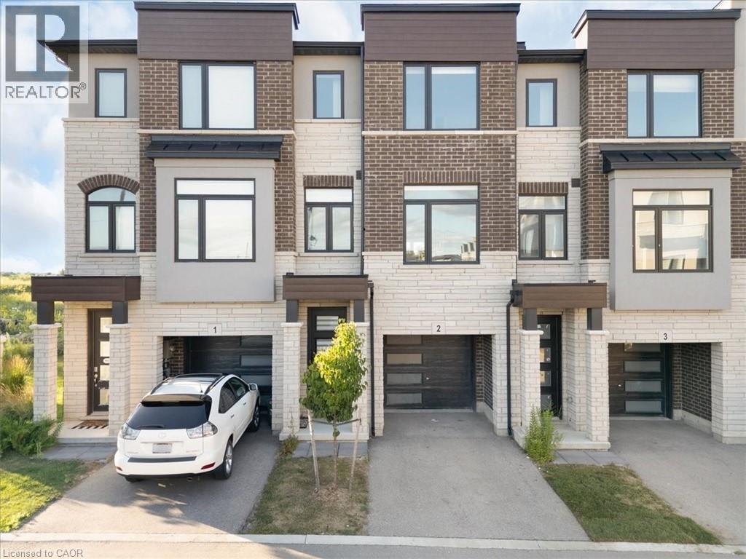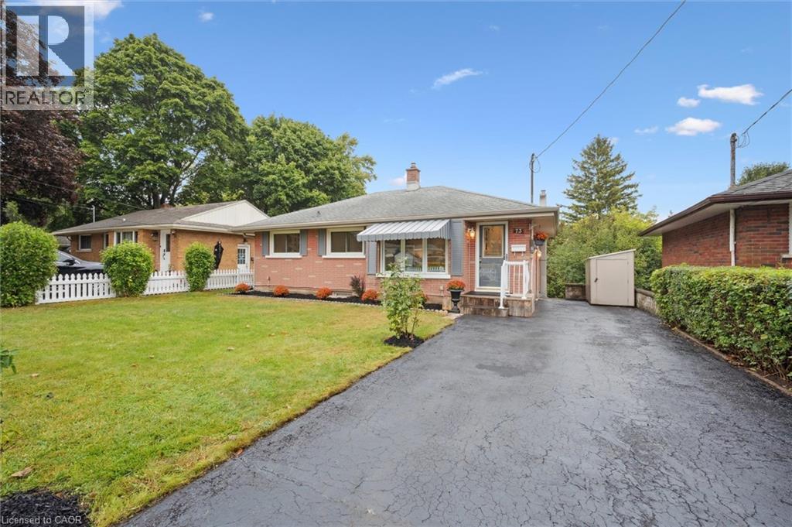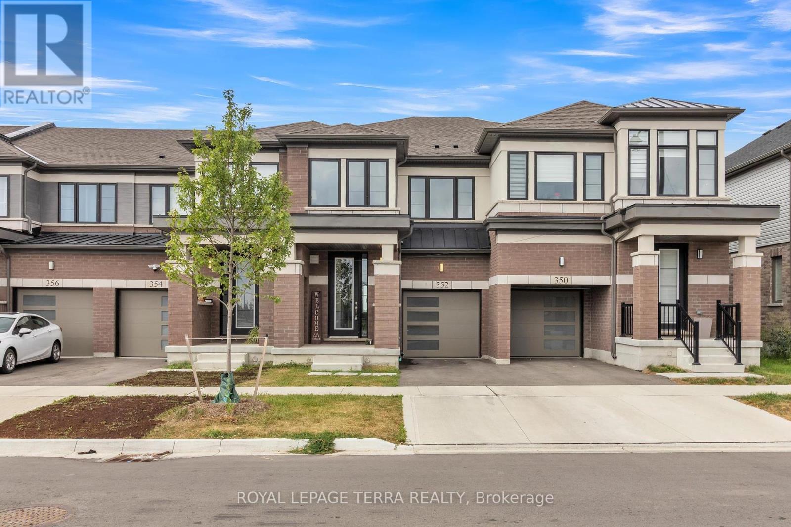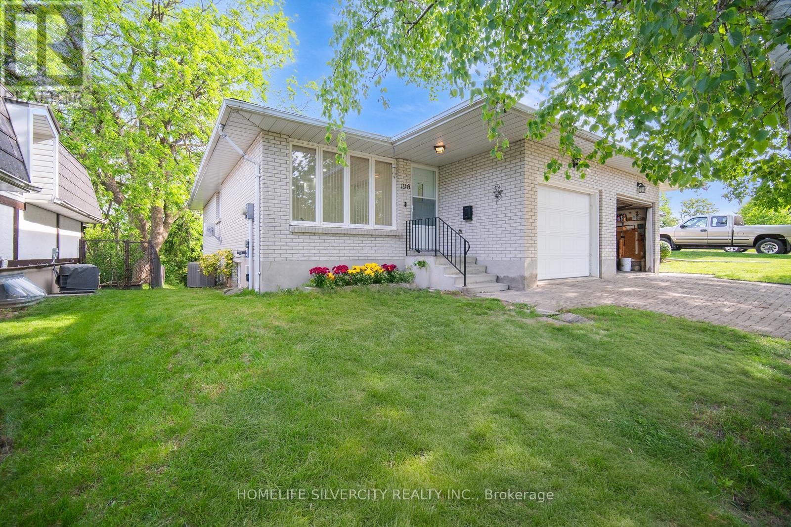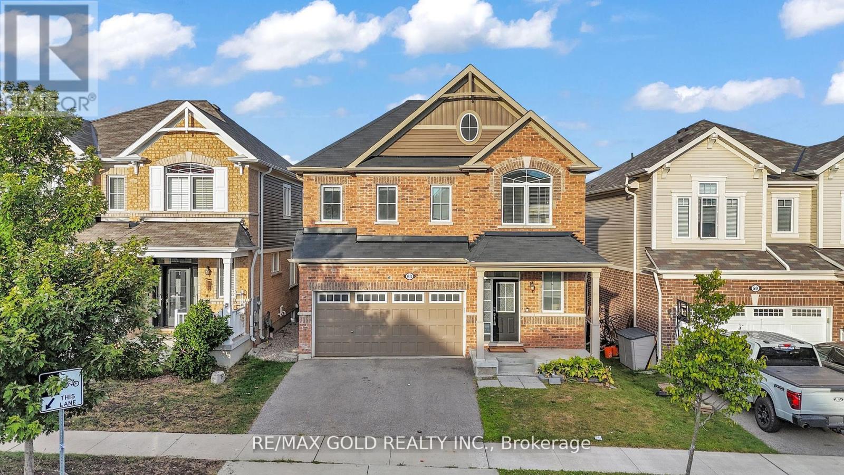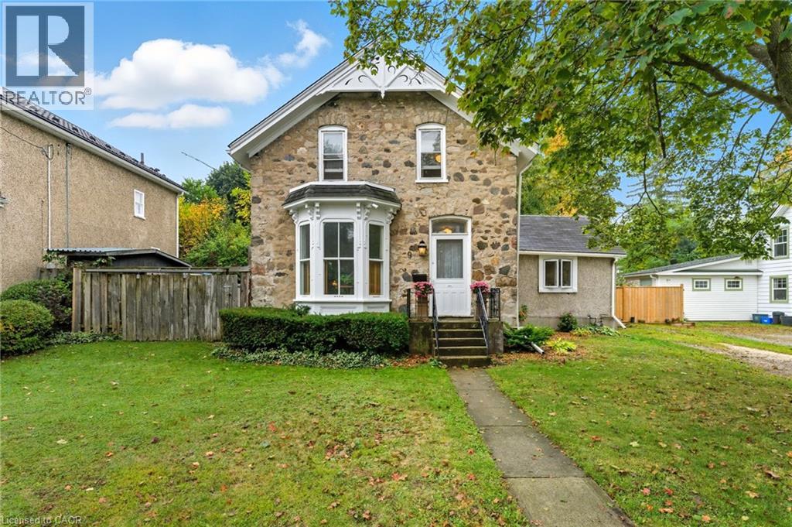- Houseful
- ON
- Cambridge
- Hespeler Village
- 73 Weaver St
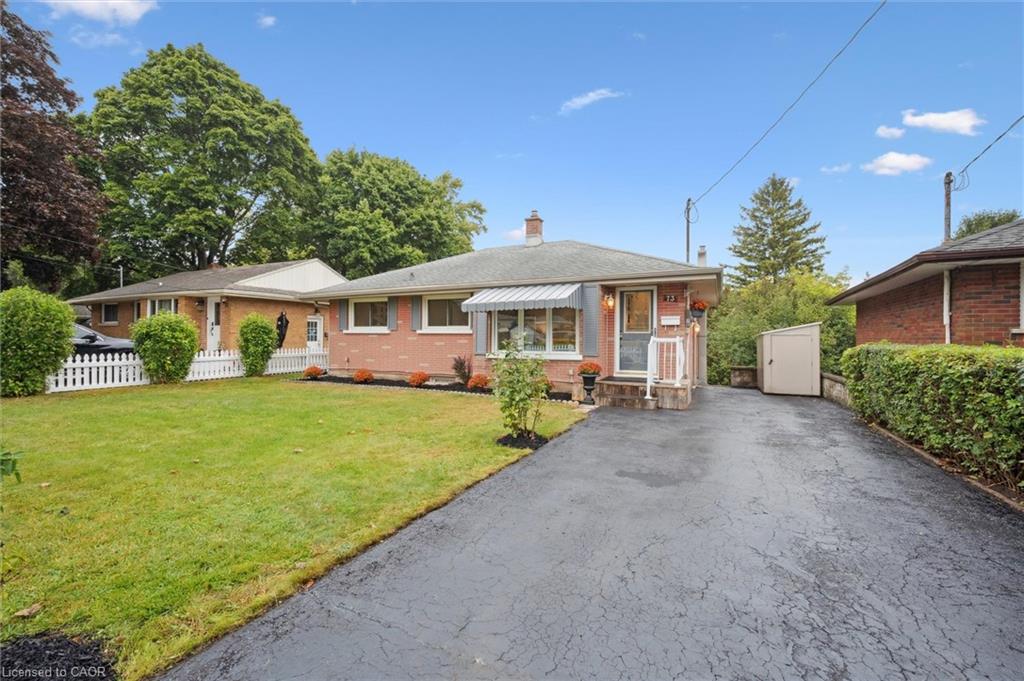
Highlights
This home is
0%
Time on Houseful
2 hours
School rated
6.2/10
Cambridge
-2%
Description
- Home value ($/Sqft)$327/Sqft
- Time on Housefulnew 2 hours
- Property typeResidential
- StyleBungalow
- Neighbourhood
- Median school Score
- Year built1962
- Mortgage payment
Welcome home to 73 Weaver St! Beautifully updated all-brick bungalow in desirable Hespeler! This 3+1 bed, 2 bath home features a separate entrance & walkout basement—ideal for in-law or rental potential. The entire main level boasts refreshed hardwood flooring, fresh paint, updated lighting, a bright kitchen with new hardware, and a stunning brand new 4-pc bath (2025). Spacious basement offers a large rec room with gas fireplace, 4th bedroom, 3-pc bath, and walkout to a massive, mature backyard with upper patio, fire pit & total privacy. Driveway has also been recently sealed. Minutes to 401, schools, parks & amenities and the quaint Hespeler Village downtown. This charmer is move-in ready with endless potential!
Robyn Veber
of RE/MAX TWIN CITY REALTY INC. BROKERAGE-2,
MLS®#40773240 updated 1 hour ago.
Houseful checked MLS® for data 1 hour ago.
Home overview
Amenities / Utilities
- Cooling Central air
- Heat type Forced air, natural gas
- Pets allowed (y/n) No
- Sewer/ septic Sewer (municipal)
Exterior
- Construction materials Brick, concrete
- Foundation Concrete perimeter, poured concrete
- Roof Asphalt shing
- Other structures Shed(s)
- # parking spaces 3
- Parking desc Tandem
Interior
- # full baths 2
- # total bathrooms 2.0
- # of above grade bedrooms 4
- # of below grade bedrooms 1
- # of rooms 11
- Appliances Dishwasher, dryer, refrigerator, stove, washer
- Has fireplace (y/n) Yes
- Laundry information In basement
- Interior features Ceiling fan(s), in-law capability, work bench
Location
- County Waterloo
- Area 14 - hespeler
- Water source Municipal
- Zoning description R4
- Elementary school Centennial ps / st. elizabeth ces
- High school Jacob hespeler ss / st. benedict css
Lot/ Land Details
- Lot desc Urban, airport, dog park, city lot, near golf course, highway access, hospital, industrial park, library, major highway, park, place of worship, playground nearby, public transit, quiet area, rec./community centre, regional mall, schools, shopping nearby, trails
- Lot dimensions 50.68 x 148.7
Overview
- Approx lot size (range) 0 - 0.5
- Basement information Separate entrance, walk-out access, full, finished
- Building size 1830
- Mls® # 40773240
- Property sub type Single family residence
- Status Active
- Virtual tour
- Tax year 2025
Rooms Information
metric
- Laundry utility & laundry room (NEW water softener)
Level: Basement - Recreational room with fireplace (recently serviced) and walkout to backyard
Level: Basement - Bathroom large bathroom with stand-up shower
Level: Basement - Bedroom freshly painted with huge window for natural light
Level: Basement - Storage Basement
Level: Basement - Bedroom freshly painted, new light fixture, refreshed hardwood flooring
Level: Main - Bathroom brand new bathroom 2025
Level: Main - Bedroom freshly painted, new light fixture, refreshed hardwood flooring
Level: Main - Living room refreshed hardwood floor and freshly painted
Level: Main - Eat in kitchen freshly painted walls & cabinets with new hardware and new lighting with bamboo flooring
Level: Main - Primary bedroom freshly painted, new light fixture, refreshed hardwood flooring
Level: Main
SOA_HOUSEKEEPING_ATTRS
- Listing type identifier Idx

Lock your rate with RBC pre-approval
Mortgage rate is for illustrative purposes only. Please check RBC.com/mortgages for the current mortgage rates
$-1,597
/ Month25 Years fixed, 20% down payment, % interest
$
$
$
%
$
%

Schedule a viewing
No obligation or purchase necessary, cancel at any time
Nearby Homes
Real estate & homes for sale nearby

