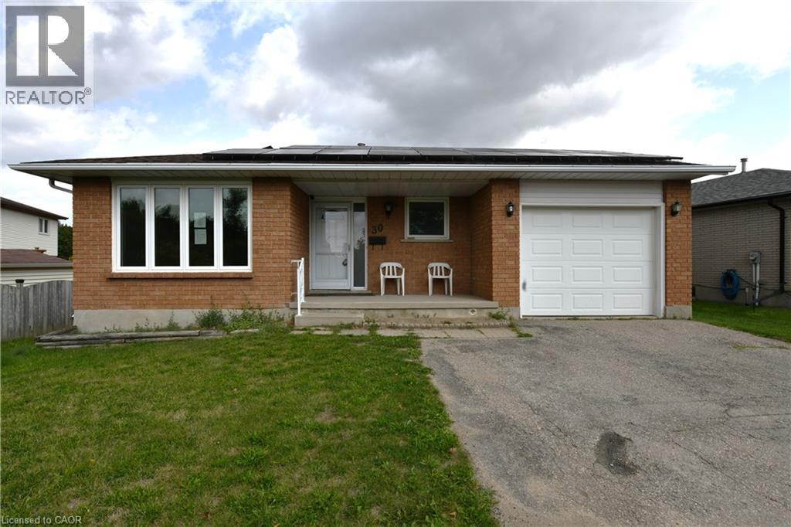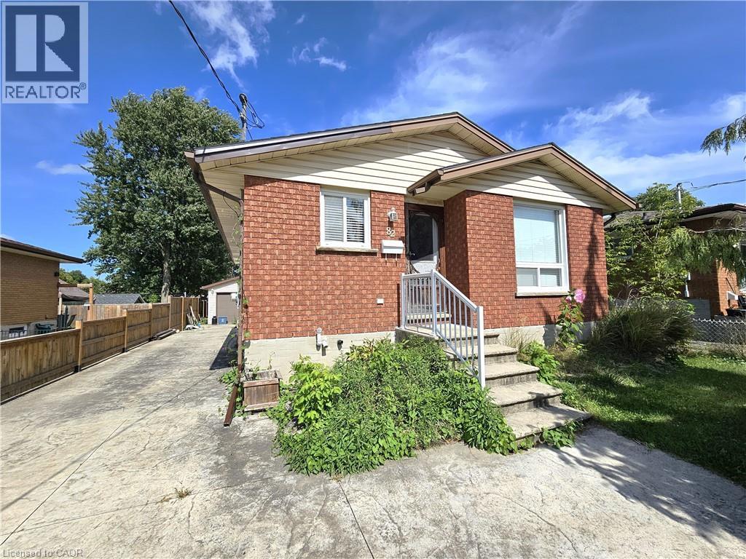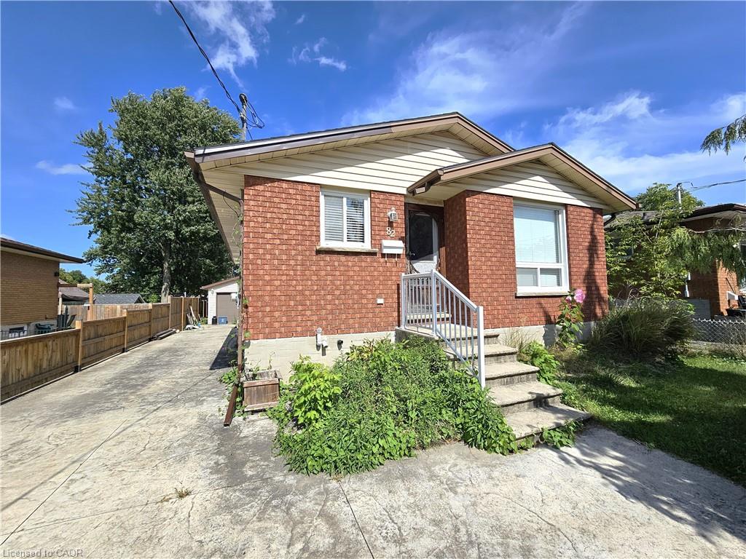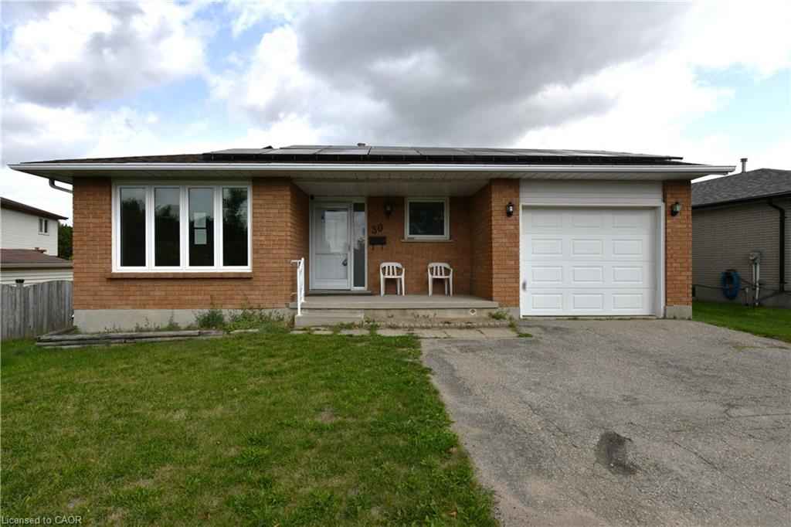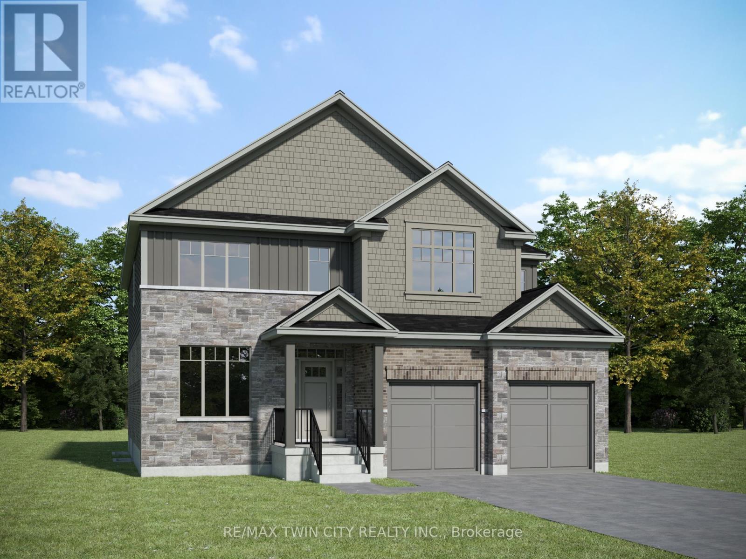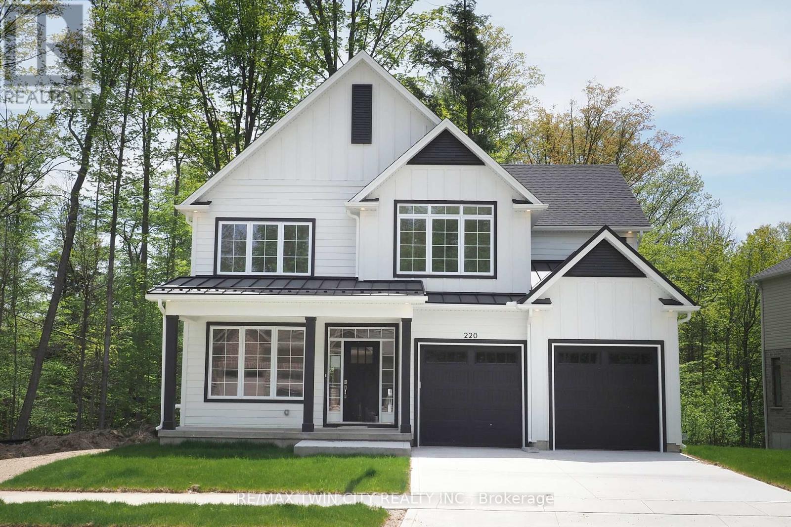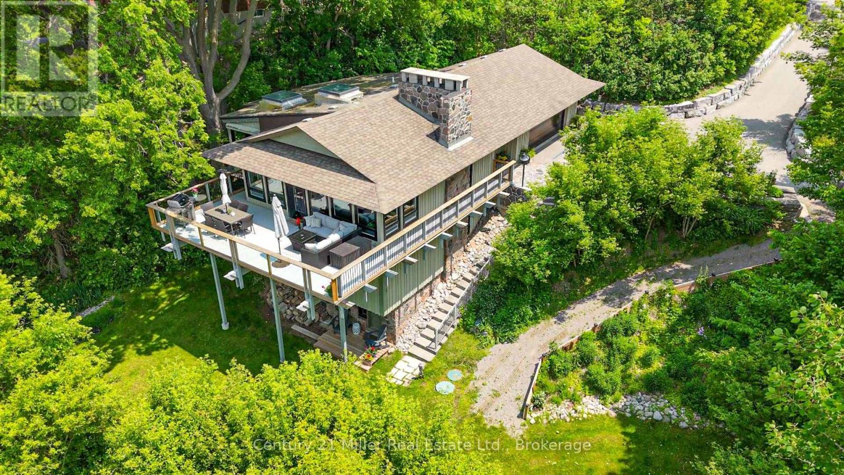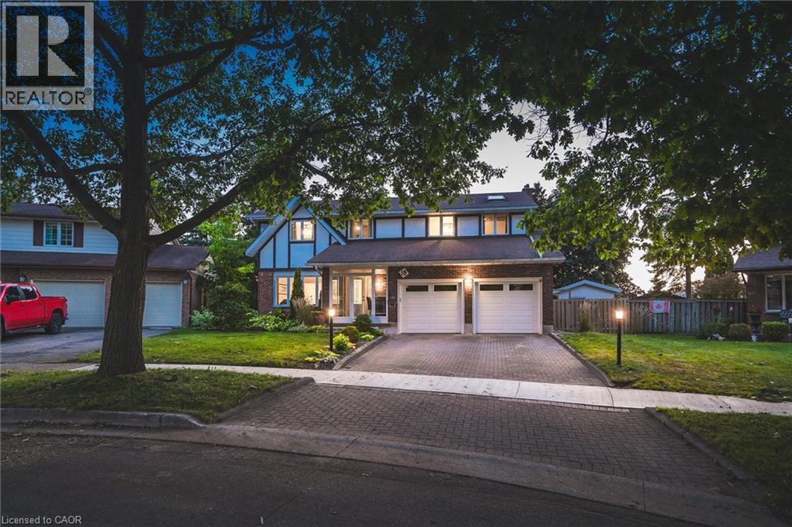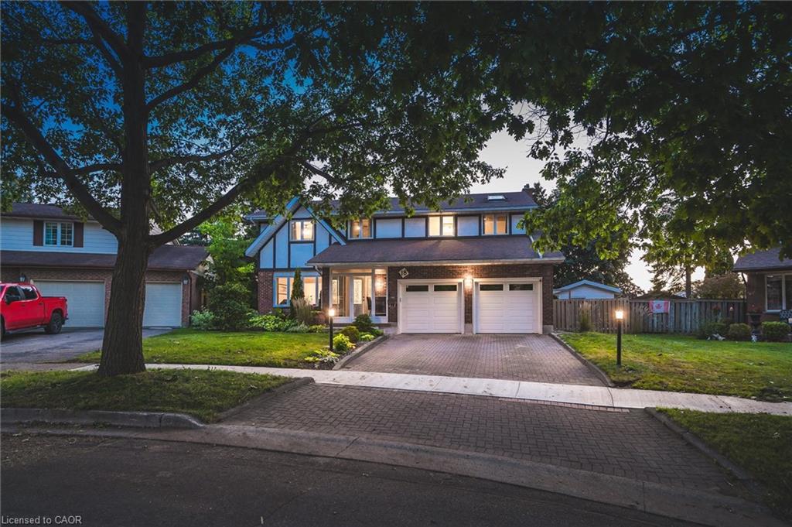- Houseful
- ON
- Cambridge
- Preston Centre
- 731 William St
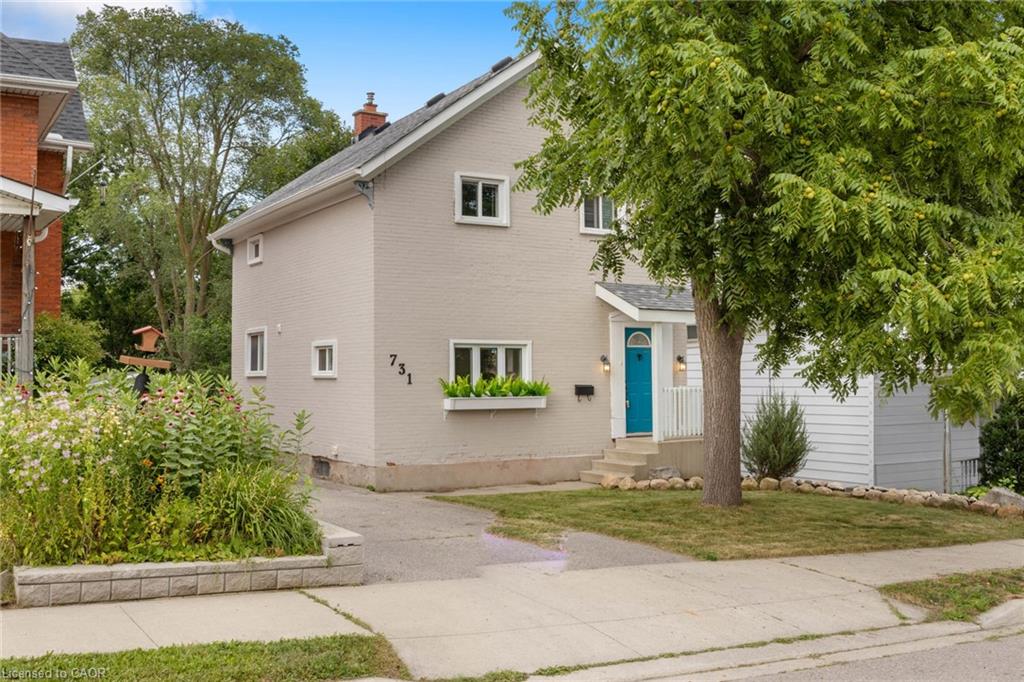
Highlights
Description
- Home value ($/Sqft)$371/Sqft
- Time on Housefulnew 3 days
- Property typeResidential
- StyleTwo story
- Neighbourhood
- Median school Score
- Lot size4,792 Sqft
- Year built1908
- Garage spaces1
- Mortgage payment
This charming 3-bedroom, 1.5-bath home sits on a quiet street in one of Preston’s most desirable historic neighbourhoods—just a short walk to parks, schools, shops and restaurants. Full of character and thoughtfully updated, it offers a comfortable and welcoming space in a location that’s hard to beat. Inside, you’ll find a bright, carpet-free main floor with an open layout that feels both spacious and welcoming. The updated kitchen features stylish finishes, stainless steel appliances and plenty of room for daily living or entertaining. Upstairs offers three generous bedrooms and a full bathroom, with one bedroom offering access to a private second-floor balcony—ideal for your morning coffee or evening relaxation. Step outside to enjoy green space and a sense of privacy in the yard, with room for kids, pets, or peaceful afternoons. A detached garage and shared driveway add convenient parking and extra storage. With easy access to the 401 and expressway, and close proximity to the best of downtown Preston, this home is ideally suited for anyone looking for charm, comfort, and convenience in a vibrant, well-established community. What a fantastic opportunity for first-time buyers, young families, or anyone looking to settle into a great area with timeless appeal. Don’t miss your chance to make this inviting Cambridge home yours. Book your private showing today!
Home overview
- Cooling Central air
- Heat type Forced air, natural gas
- Pets allowed (y/n) No
- Sewer/ septic Sewer (municipal)
- Construction materials Brick, metal/steel siding
- Foundation Concrete perimeter
- Roof Asphalt shing
- # garage spaces 1
- # parking spaces 3
- Has garage (y/n) Yes
- Parking desc Detached garage, mutual/shared
- # full baths 1
- # half baths 1
- # total bathrooms 2.0
- # of above grade bedrooms 3
- # of rooms 9
- Appliances Dishwasher, microwave, refrigerator, stove
- Has fireplace (y/n) Yes
- Laundry information In-suite
- Interior features None
- County Waterloo
- Area 15 - preston
- Water body type River/stream
- Water source Municipal
- Zoning description R5
- Directions Wr59560
- Elementary school Preston (jk-6), william g davis (7-8), st. michael (jk-8), saint-noël-chabanel (jk-6)
- High school Preston (9-12), st. benedict (9-12), rene-de-galinee (7-12)
- Lot desc Urban, rectangular, city lot, highway access, major highway, park, place of worship, playground nearby, public transit, quiet area, schools, shopping nearby
- Lot dimensions 30 x 165
- Water features River/stream
- Approx lot size (range) 0 - 0.5
- Lot size (acres) 0.11
- Basement information Partial, unfinished
- Building size 1345
- Mls® # 40760962
- Property sub type Single family residence
- Status Active
- Tax year 2025
- Bedroom Second
Level: 2nd - Primary bedroom Second
Level: 2nd - Bedroom Second
Level: 2nd - Bathroom Second
Level: 2nd - Dining room Main
Level: Main - Mudroom Main
Level: Main - Living room Main
Level: Main - Kitchen Main
Level: Main - Bathroom Main
Level: Main
- Listing type identifier Idx

$-1,331
/ Month

