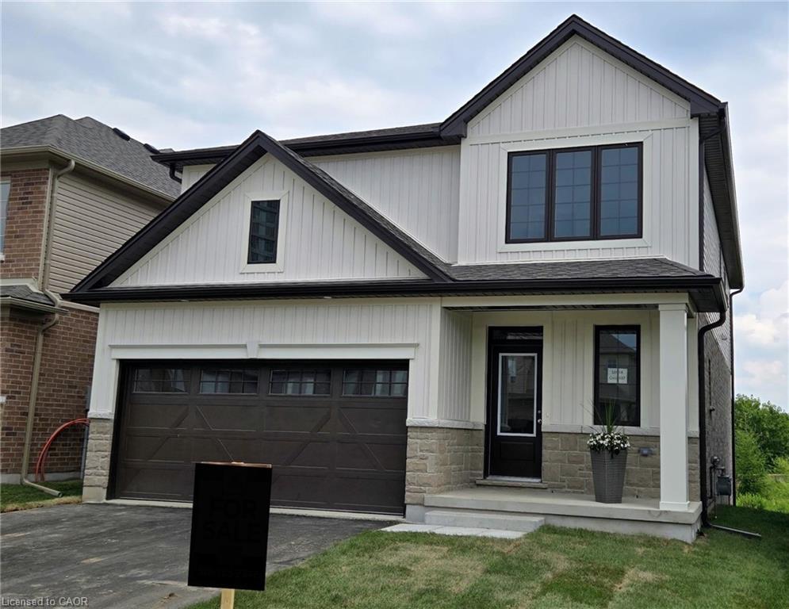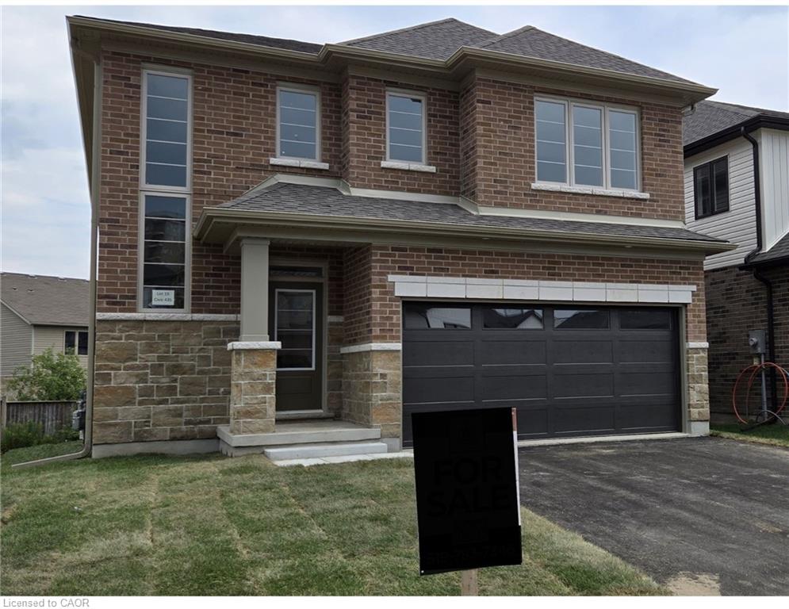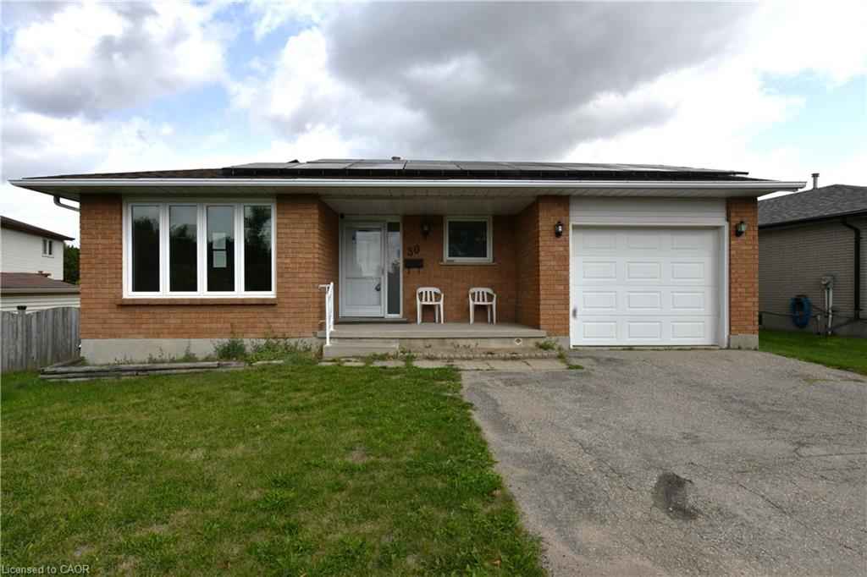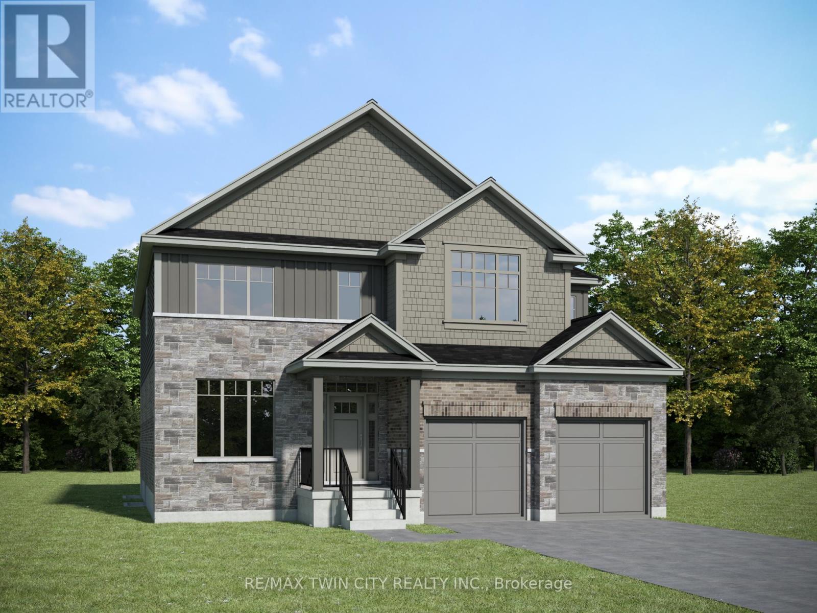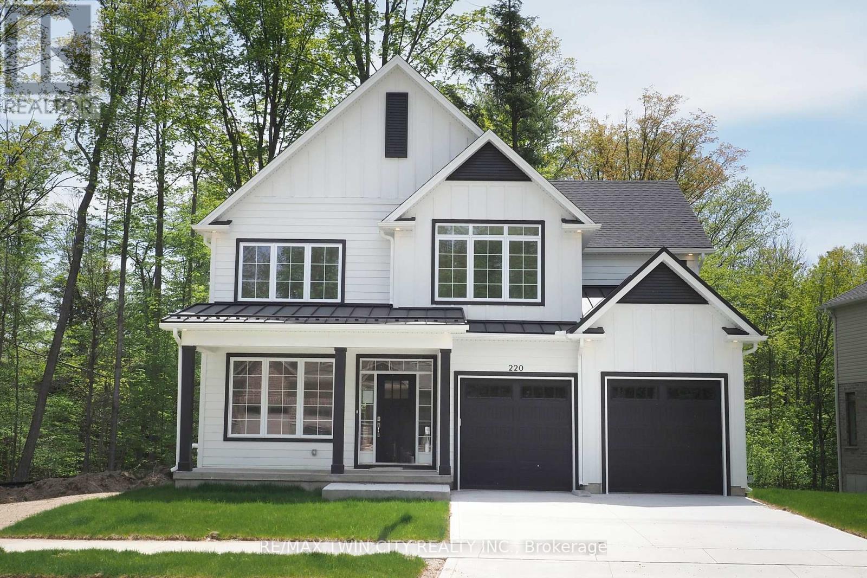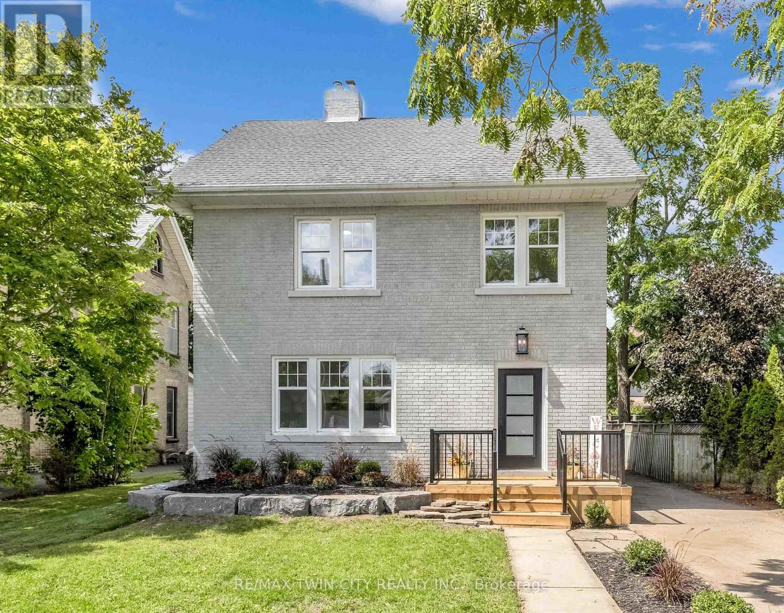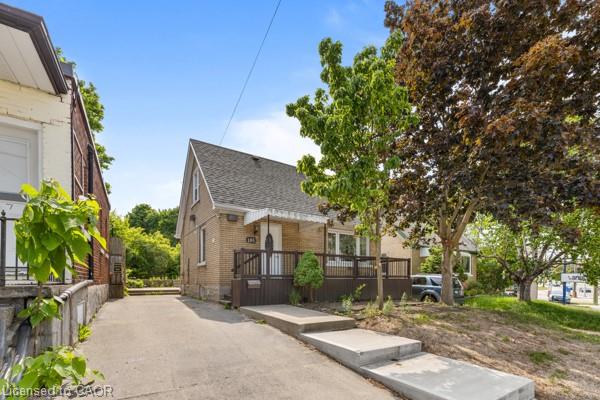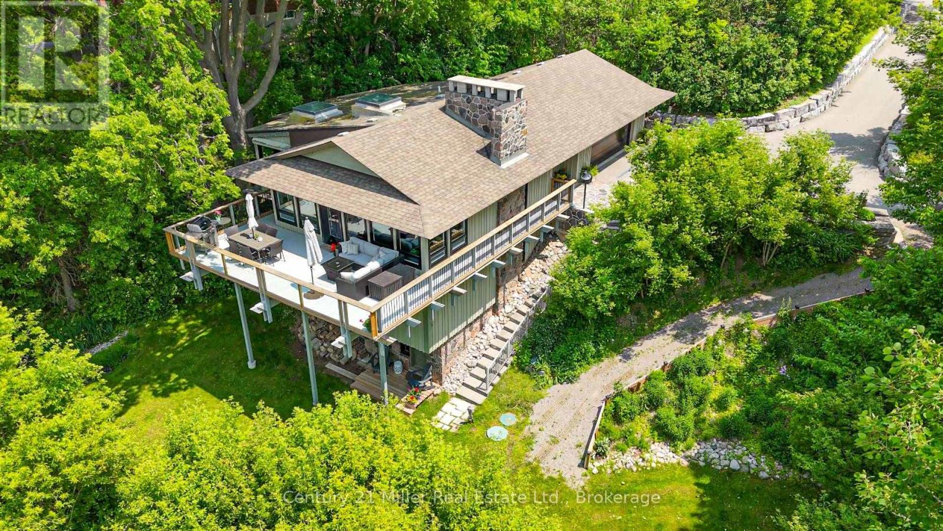- Houseful
- ON
- Cambridge
- Greenway-Chaplin
- 735 Elgin St N
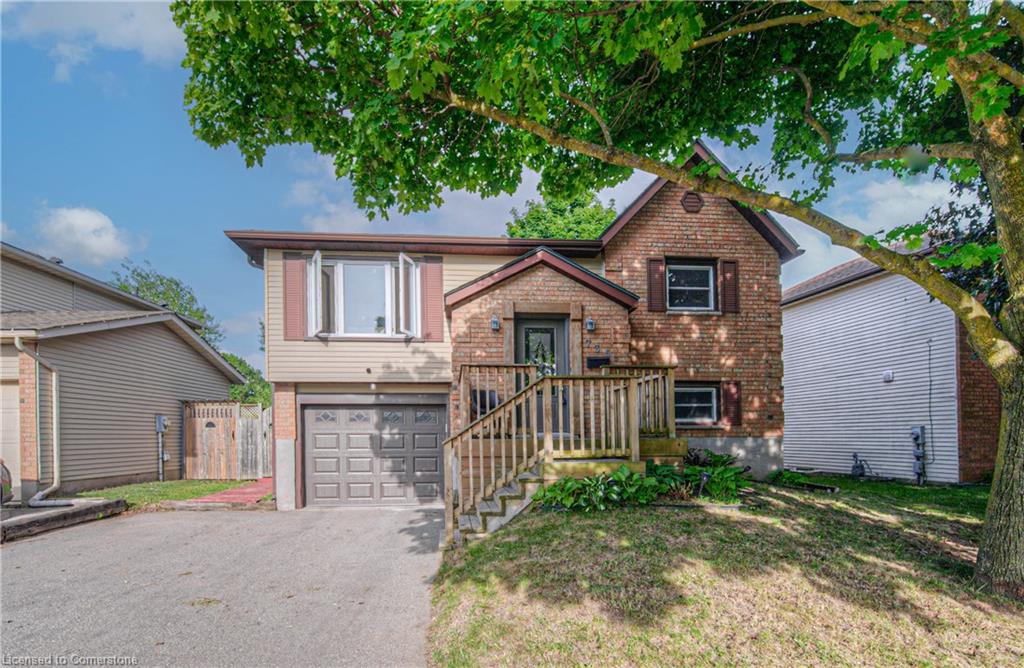
Highlights
Description
- Home value ($/Sqft)$632/Sqft
- Time on Houseful39 days
- Property typeResidential
- StyleBungalow raised
- Neighbourhood
- Median school Score
- Year built1988
- Garage spaces1
- Mortgage payment
This beautifully maintained and pristinely clean raised bungalow offers a great combination of comfort, space, and income. Featuring 3+1 spacious bedrooms, the home includes a walk-out basement thats ready to rent, making it an excellent investment property and a reliable mortgage helper. Set on a large, fully fenced, pool-sized lot with no rear neighbours, the backyard offers privacy and a wide deck perfect for entertaining. Recent updates include a new roof (2024), newer windows and doors, a 4-year-old driveway, and a furnace, A/C, and water softener all replaced within the last 7 to 8 years. With approximately 1,800 sq ft of total living space (as per builders plans), this move-in ready home is ideally located close to schools, parks, shopping, hospital, public transit, the beach, and with quick access to Hwy 401 via Canamera Parkway.
Home overview
- Cooling Central air
- Heat type Forced air
- Pets allowed (y/n) No
- Sewer/ septic Sewer (municipal)
- Construction materials Brick, vinyl siding
- Foundation Poured concrete
- Roof Asphalt shing
- Fencing Full
- # garage spaces 1
- # parking spaces 3
- Has garage (y/n) Yes
- Parking desc Attached garage, asphalt
- # full baths 2
- # total bathrooms 2.0
- # of above grade bedrooms 4
- # of below grade bedrooms 1
- # of rooms 11
- Appliances Water softener, dishwasher, dryer, refrigerator, stove, washer
- Has fireplace (y/n) Yes
- Laundry information In basement
- Interior features In-law floorplan
- County Waterloo
- Area 13 - galt north
- Water source Municipal
- Zoning description R5
- Lot desc Urban, beach, city lot, greenbelt, highway access, hospital, major highway, park, place of worship, public transit, schools
- Lot dimensions 45.66 x 111.58
- Approx lot size (range) 0 - 0.5
- Basement information Separate entrance, walk-out access, full, finished
- Building size 1100
- Mls® # 40755169
- Property sub type Single family residence
- Status Active
- Virtual tour
- Tax year 2024
- Bedroom Basement
Level: Basement - Kitchen / living room Basement
Level: Basement - Laundry Basement
Level: Basement - Bathroom Basement
Level: Basement - Bedroom Main
Level: Main - Bedroom Main
Level: Main - Dining room Main
Level: Main - Living room Main
Level: Main - Primary bedroom Main
Level: Main - Kitchen Main
Level: Main - Bathroom Main
Level: Main
- Listing type identifier Idx

$-1,853
/ Month

