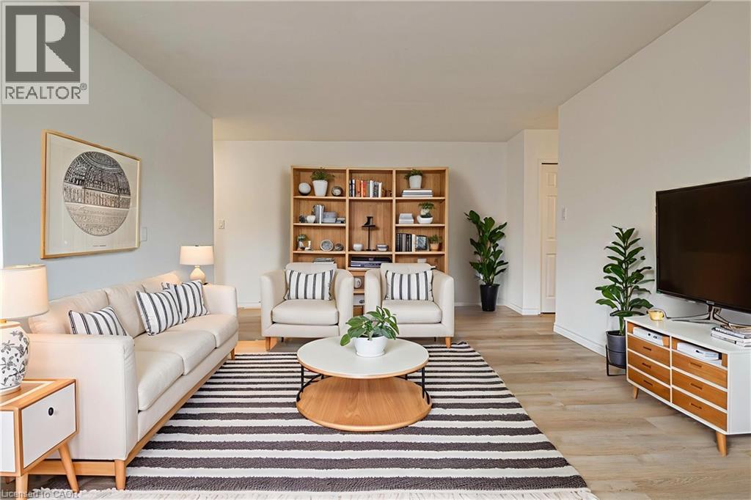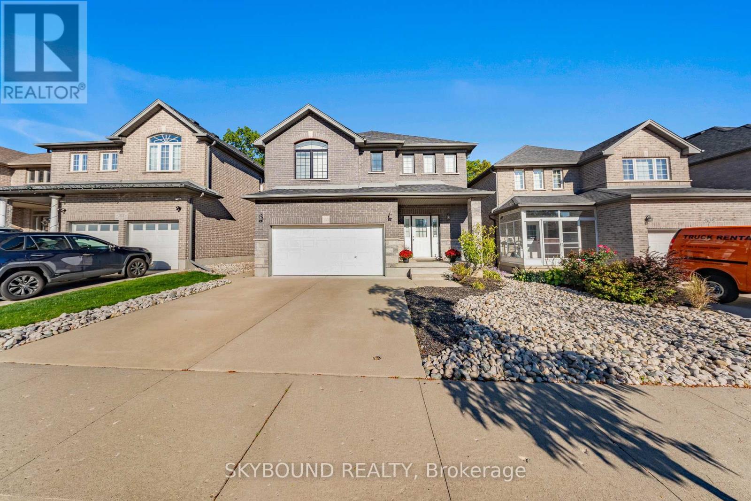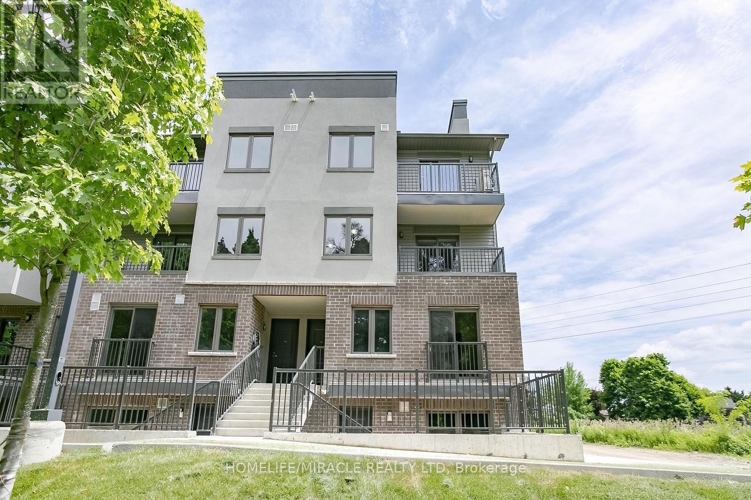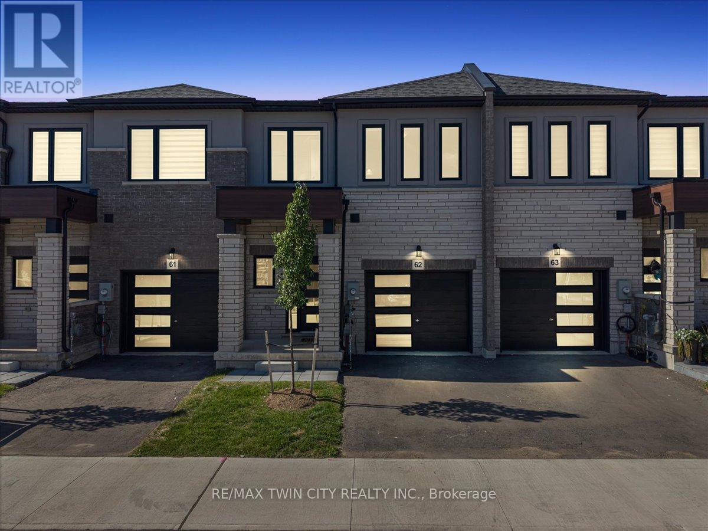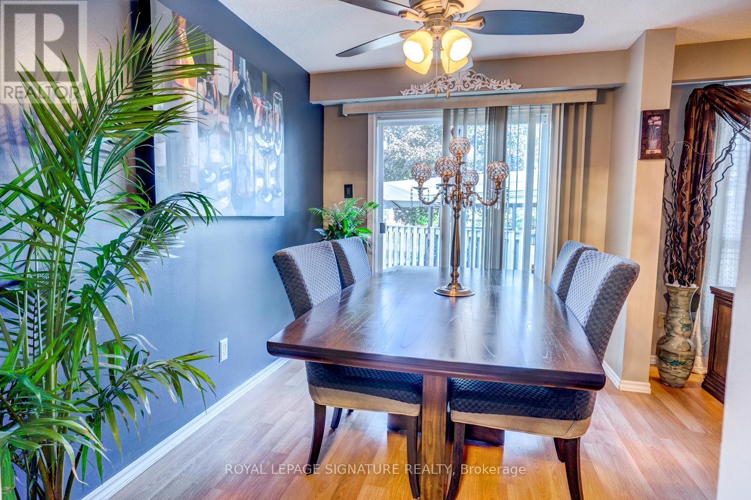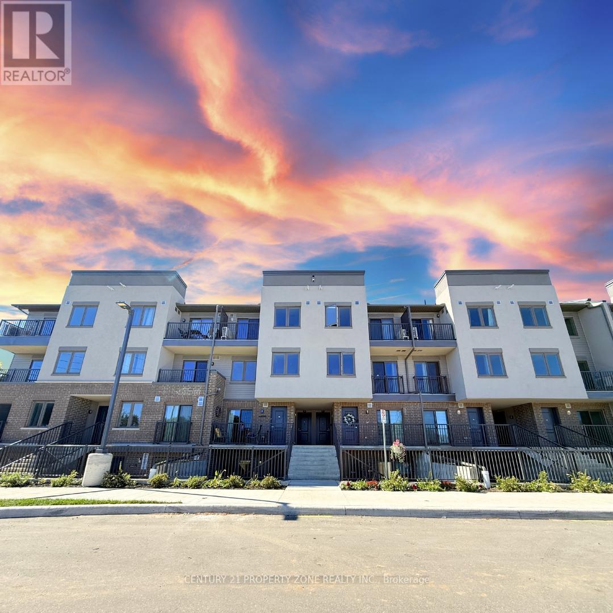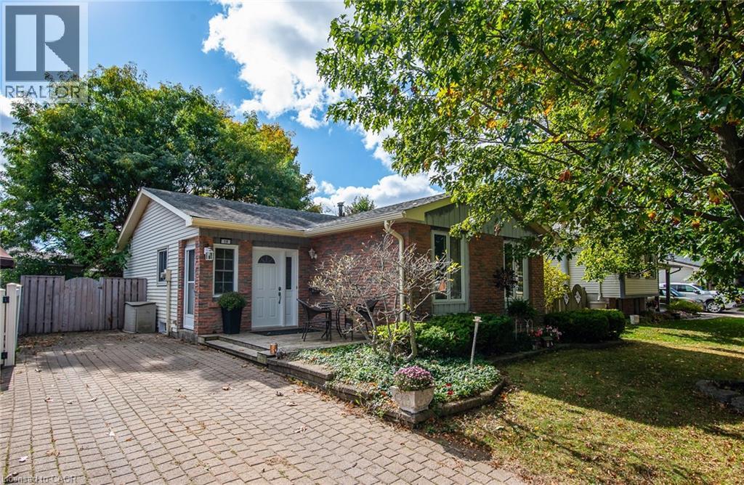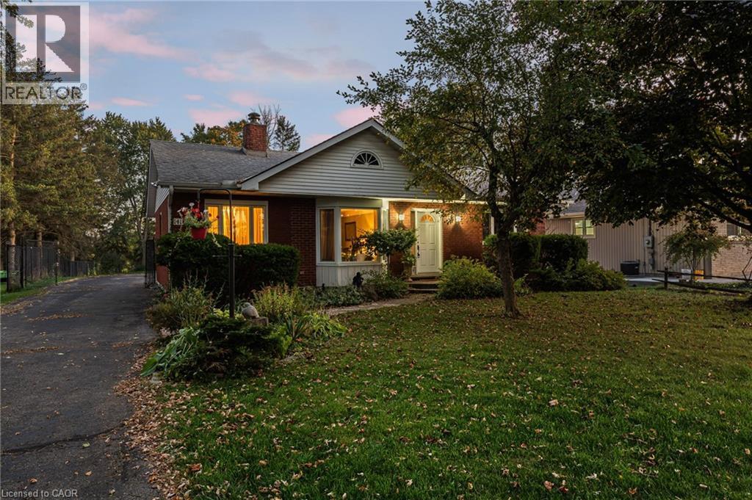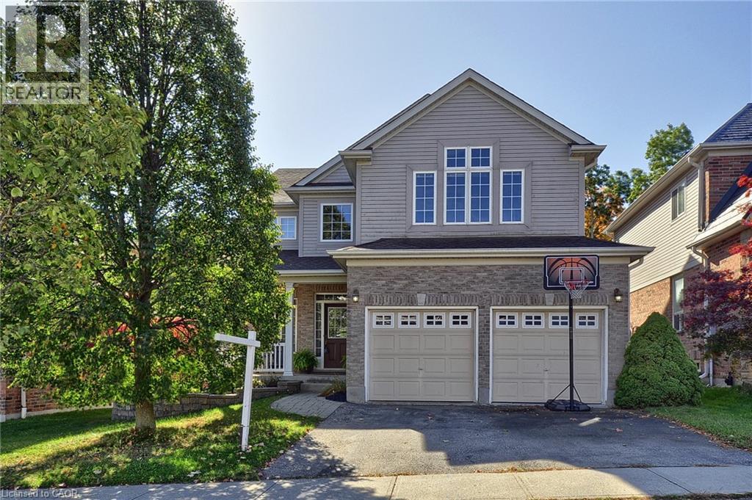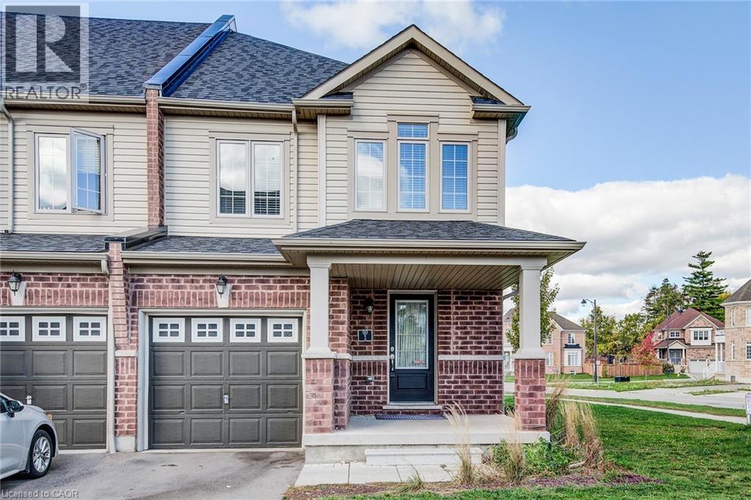
740 Linden Drive Unit 1
740 Linden Drive Unit 1
Highlights
Description
- Home value ($/Sqft)$453/Sqft
- Time on Housefulnew 10 hours
- Property typeSingle family
- Style2 level
- Median school Score
- Mortgage payment
Welcome to this Stunning, Less Than 5-Year-Old Freehold Corner Lot 2-Storey Townhouse! This Premium End Unit Offers an Abundance of Natural Light, a Spacious Modern Open-Concept Layout, and a Perfect Blend of Style and Functionality. Upstairs, You’ll Find Three Generously Sized Bedrooms, Including a Primary Suite with a Walk-In Closet and Ensuite Access, Along with the Convenience of Second-Floor Laundry. Enjoy a Private Backyard Perfect for Outdoor Gatherings or Gardening, and Extra Windows Thanks to the Premium Corner Location. Situated in a Highly Desirable Neighborhood, Just Minutes from Highway 401, Conestoga College, Shopping, Schools, and a Variety of Scenic Ravine Trails and Parks — Offering the Perfect Balance of Nature and Urban Convenience. This Home Is Move-In Ready and Perfect for First-Time Buyers, Growing Families, or Investors Looking for a Turnkey Property in a Prime Location! (id:63267)
Home overview
- Cooling Central air conditioning
- Heat type Forced air
- Sewer/ septic Municipal sewage system
- # total stories 2
- Construction materials Concrete block, concrete walls
- # parking spaces 2
- Has garage (y/n) Yes
- # full baths 2
- # half baths 1
- # total bathrooms 3.0
- # of above grade bedrooms 3
- Subdivision 54 - preston heights
- Lot size (acres) 0.0
- Building size 1631
- Listing # 40778551
- Property sub type Single family residence
- Status Active
- Kitchen 0.711m X 1.143m
Level: 2nd - Bathroom (# of pieces - 2) Measurements not available
Level: 2nd - Mudroom 0.711m X 0.432m
Level: 2nd - Bedroom 0.787m X 1.143m
Level: 2nd - Breakfast room 0.711m X 1.118m
Level: 2nd - Bathroom (# of pieces - 5) Measurements not available
Level: 3rd - Primary bedroom 1.143m X 1.854m
Level: 3rd - Bathroom (# of pieces - 4) Measurements not available
Level: 3rd - Bedroom 0.787m X 1.067m
Level: 3rd - Living room 0.711m X 0.508m
Level: Main - Great room 0.914m X 1.829m
Level: Main
- Listing source url Https://www.realtor.ca/real-estate/28982255/740-linden-drive-drive-unit-1-cambridge
- Listing type identifier Idx

$-1,971
/ Month

