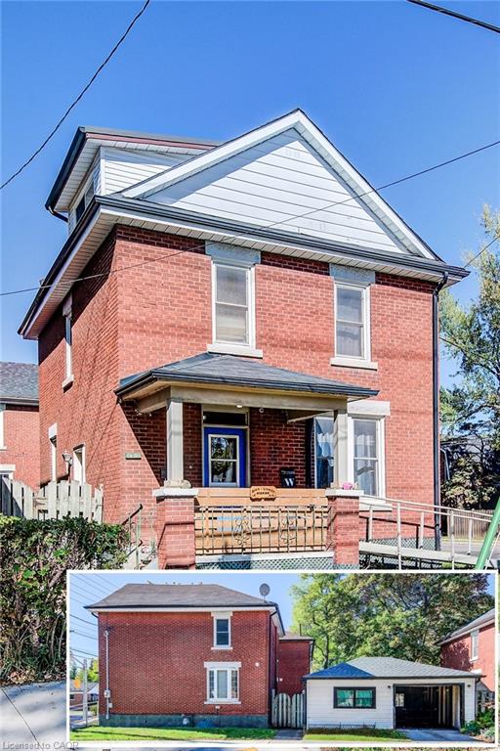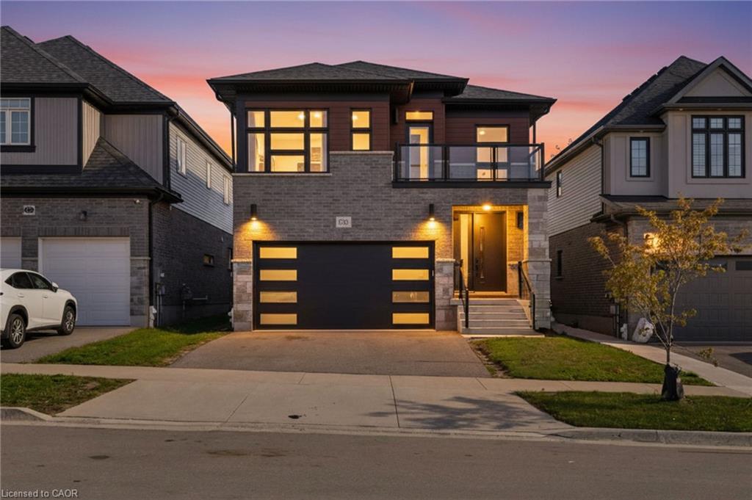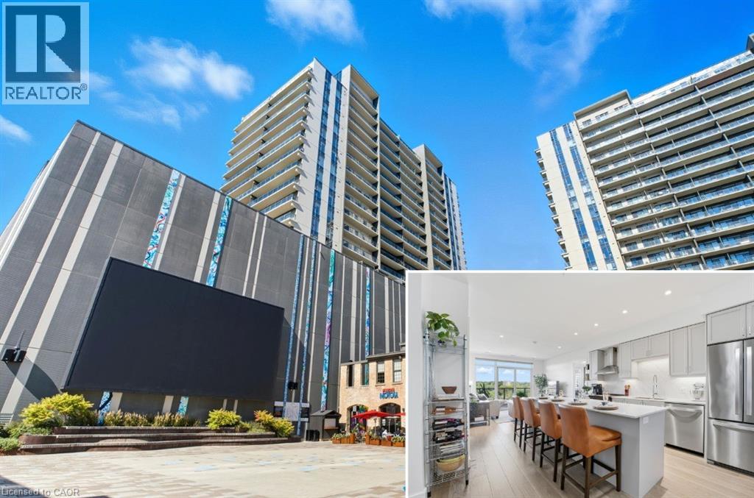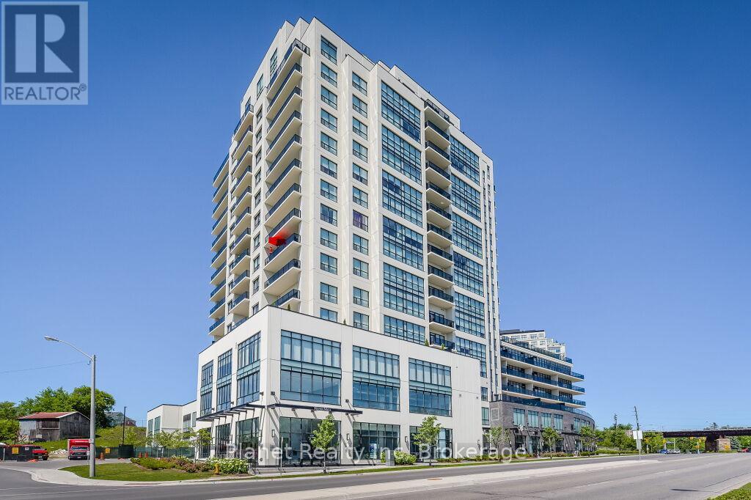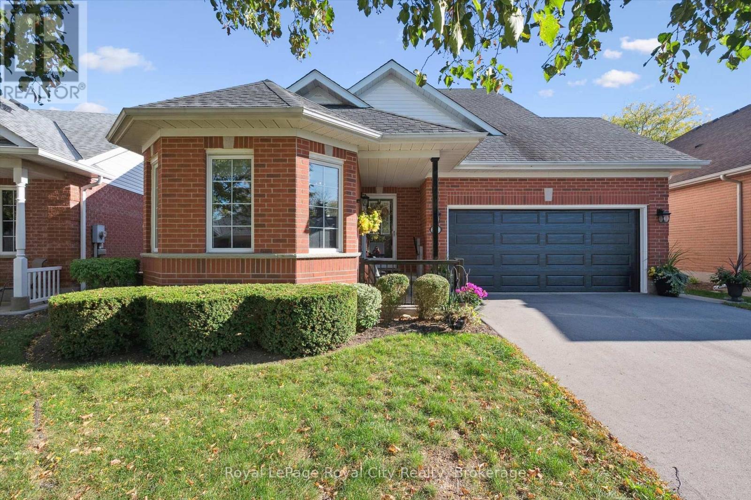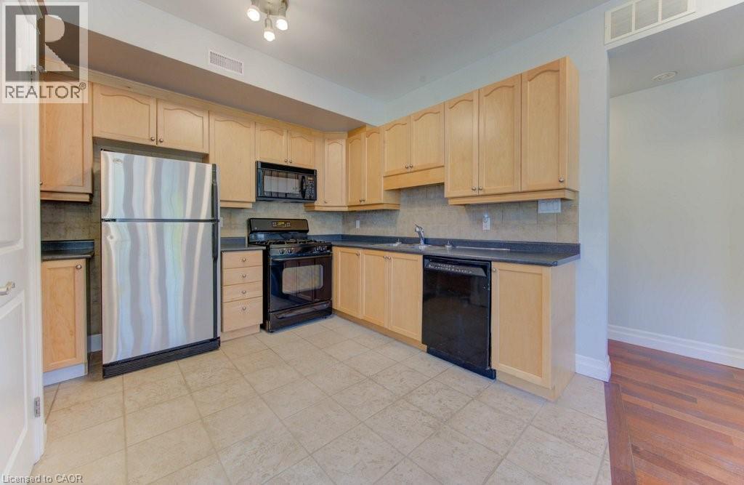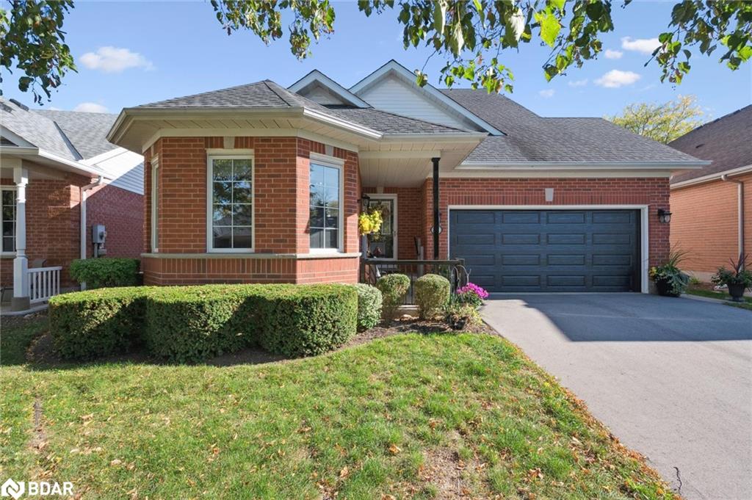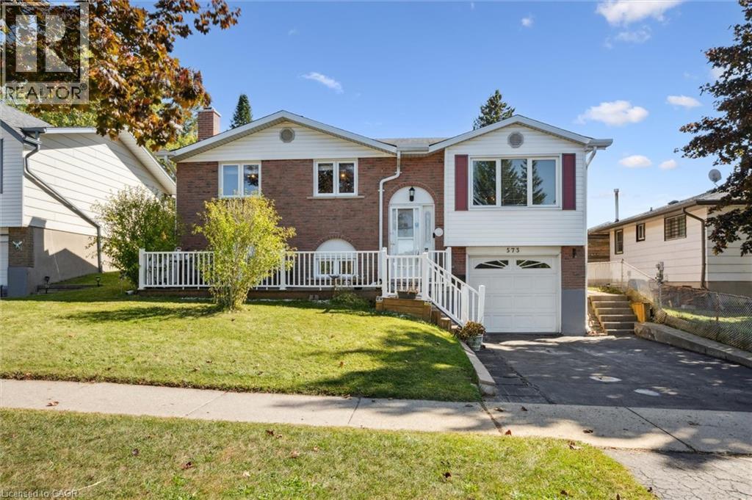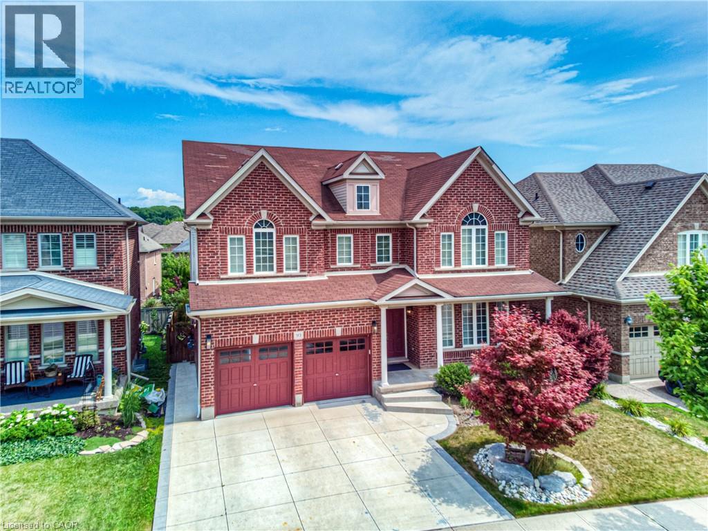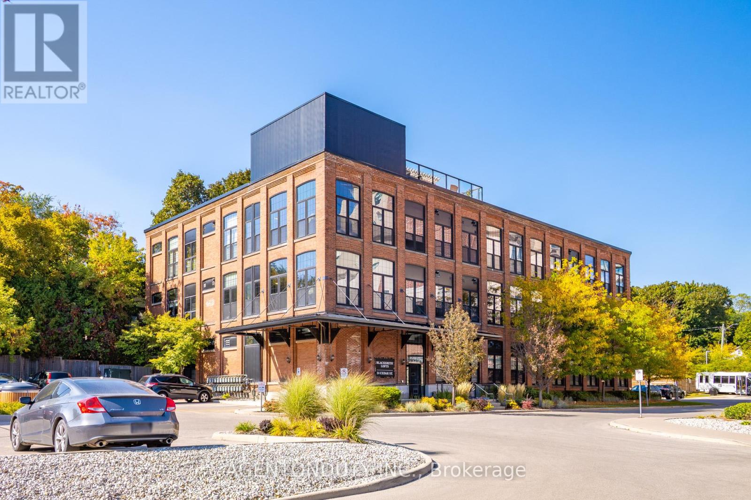- Houseful
- ON
- Cambridge
- Silver Heights
- 75 Chase Cres
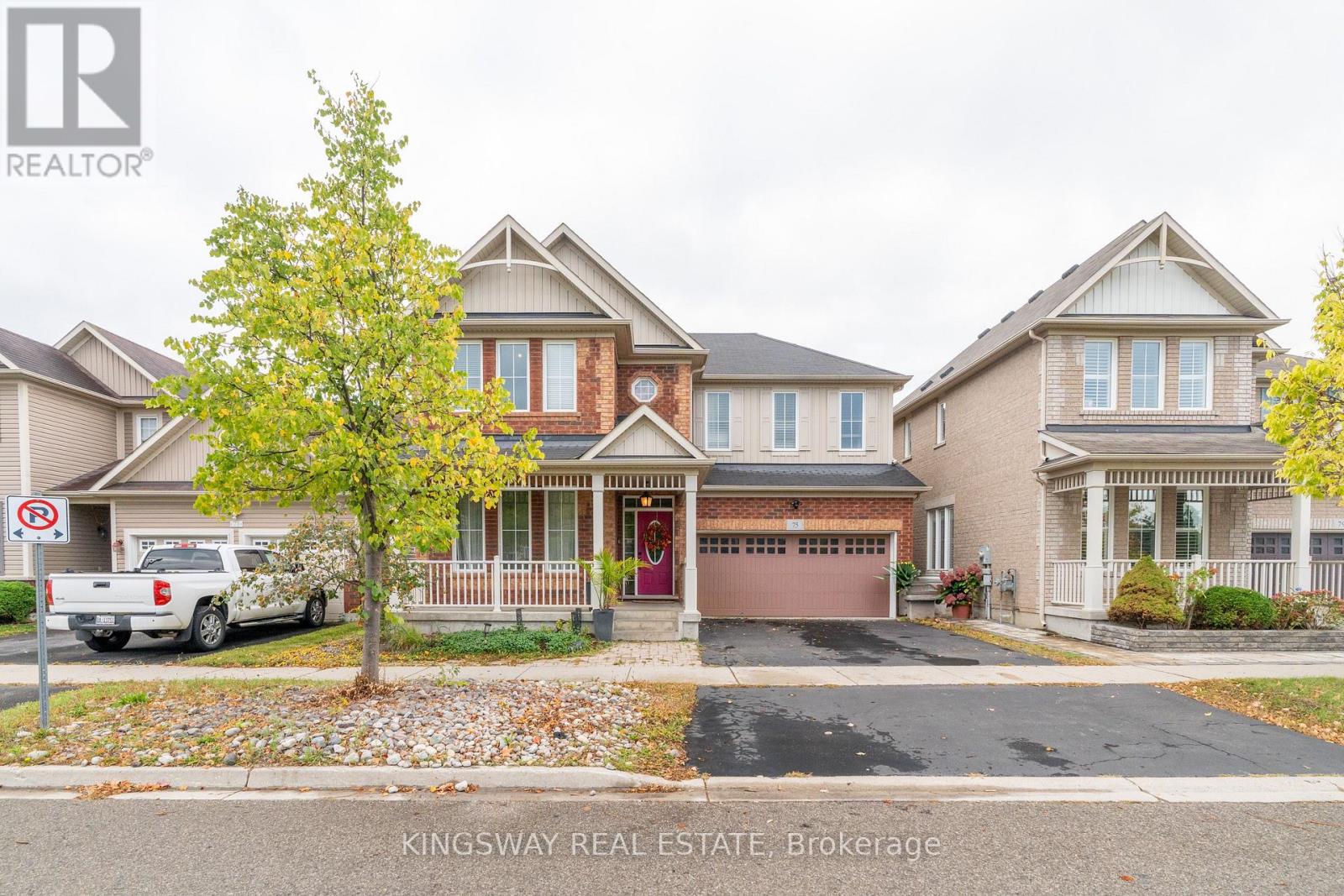
Highlights
Description
- Time on Housefulnew 4 hours
- Property typeSingle family
- Neighbourhood
- Median school Score
- Mortgage payment
Simply Stunning!! Large Mattamy's 'Riverside' Model 2460* Sq. Ft Located In The Sought After Community Of Millpond Surrounded By All Large Homes. On a Premium Look Out Lot Backing onto Greenspace. Couple of Doors down from the Park .Features An Inviting Front Porch. Meticulously Kept Spectacular Bright & Open Concept Layout With Large Principal Rooms. RARE 9' HIGH CEILINGS ON BOTH MAIN & 2ND FLOOR WITH TALLER 8' HIGH DOORS. Gleaming Hardwood Flooring In The Lr,Dr. Gorgeous Large E/I Kitchen/Centre Island,Chef's Desk.Upgraded Hard Wood Stair Case With Wrought Iron Spindles. 4 Large Bedrooms 3 With W/I Closets, Master With His & Hers Closets Huge Ensuite With Upg. 6' Soaker Tub & Glass Enclosed Shower. Upg. Thicker Broadloom. Convenient 2nd Floor Laundry Room With Upgraded Vanity & Tub. walk out from dinette to a huge deck with stairs overlooking the Gorgeous Views of the Greenspace. Fully Fenced Backyard With Concrete Patio & a Super Large Shed. Includes CVAC R/I, CAC, Water softener & Gdo. Partially Finished Look Out Basement with a Huge Recreation Room With Pot Lights Galore & Super Large 5th Bedroom. (id:63267)
Home overview
- Cooling Central air conditioning
- Heat source Natural gas
- Heat type Forced air
- Sewer/ septic Sanitary sewer
- # total stories 2
- Fencing Fenced yard
- # parking spaces 4
- Has garage (y/n) Yes
- # full baths 2
- # half baths 1
- # total bathrooms 3.0
- # of above grade bedrooms 5
- Flooring Ceramic, hardwood, carpeted
- Lot size (acres) 0.0
- Listing # X12456495
- Property sub type Single family residence
- Status Active
- 3rd bedroom 3.8m X 3.8m
Level: 2nd - 2nd bedroom 3.7m X 3.5m
Level: 2nd - Primary bedroom 4.7m X 4m
Level: 2nd - Laundry 2.5m X 1.9m
Level: 2nd - 4th bedroom 3.5m X 3.1m
Level: 2nd - Recreational room / games room 8.5m X 8m
Level: Basement - 5th bedroom 4.8m X 4m
Level: Basement - Kitchen 2.8m X 4.1m
Level: Main - Family room 4.7m X 4.1m
Level: Main - Dining room 4m X 3.4m
Level: Main - Living room 3.4m X 3.1m
Level: Main - Eating area 4.7m X 3.3m
Level: Main
- Listing source url Https://www.realtor.ca/real-estate/28976868/75-chase-crescent-cambridge
- Listing type identifier Idx

$-2,800
/ Month

