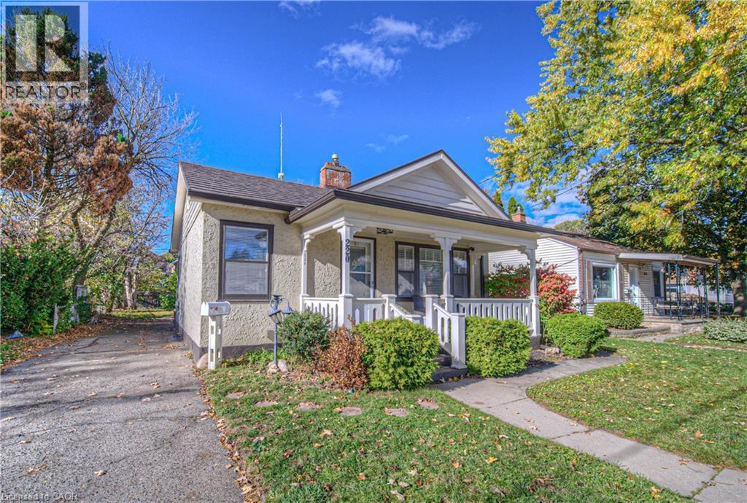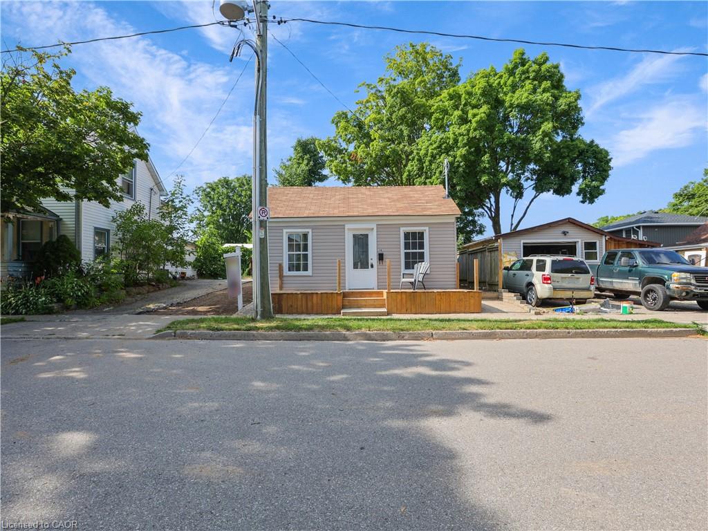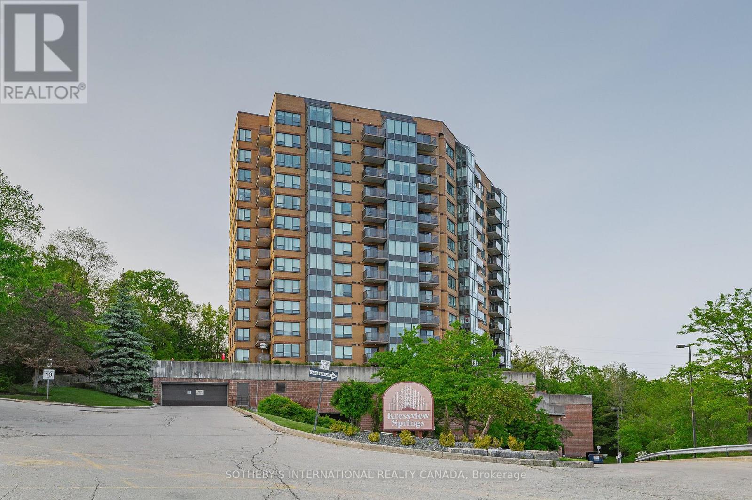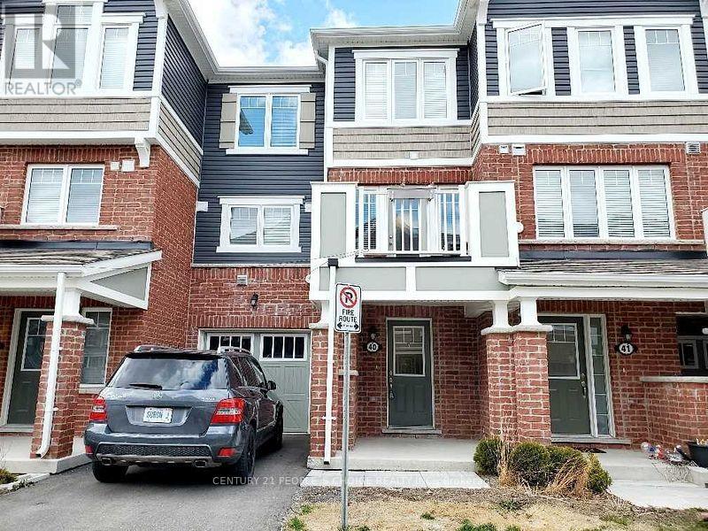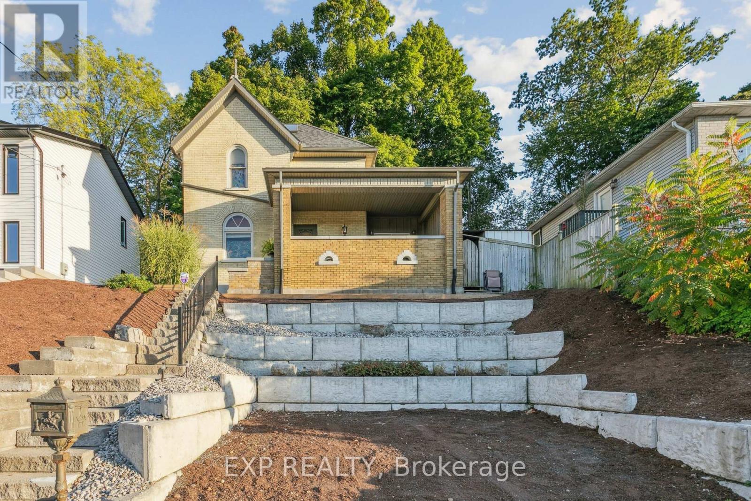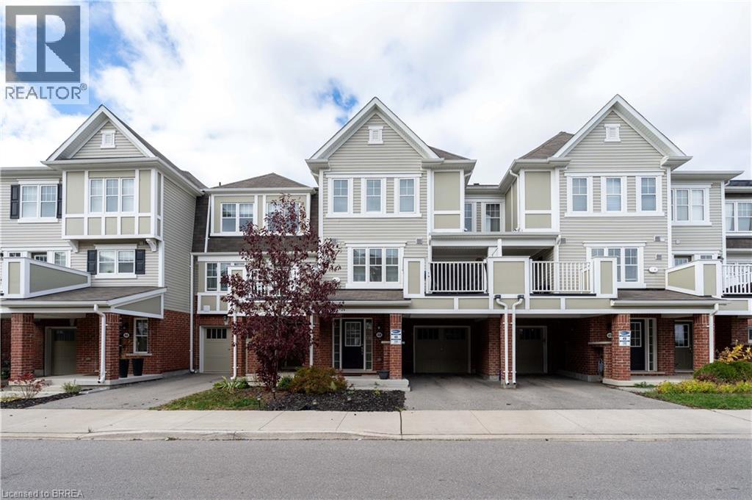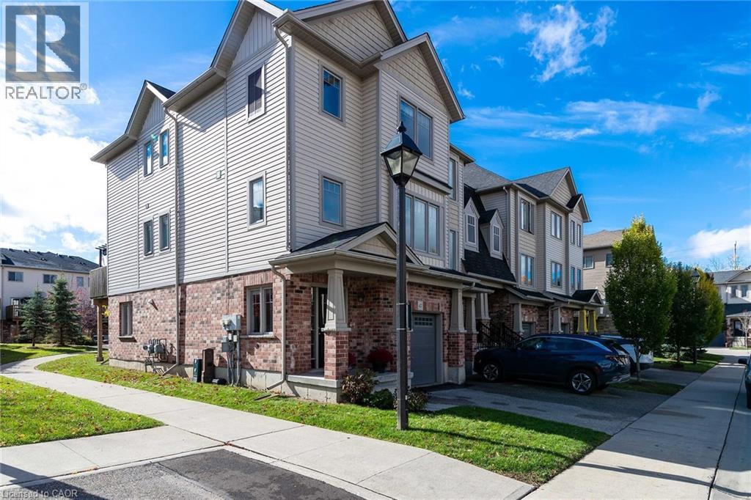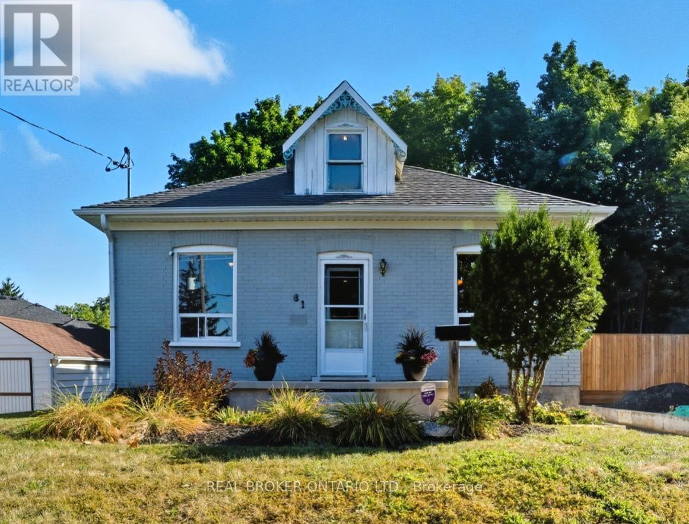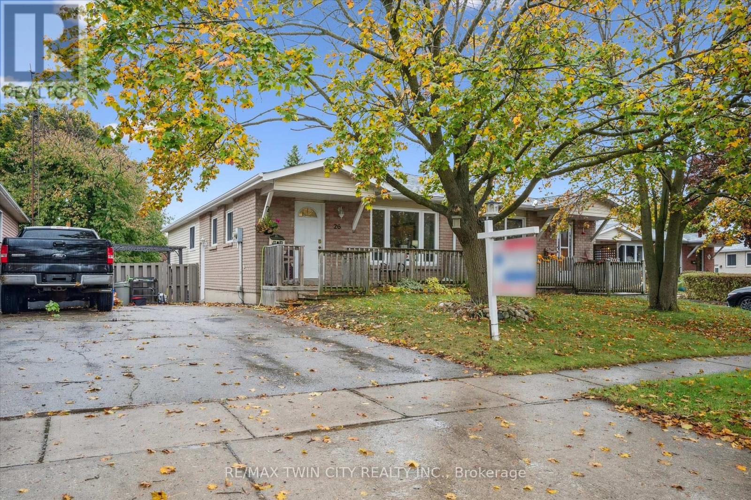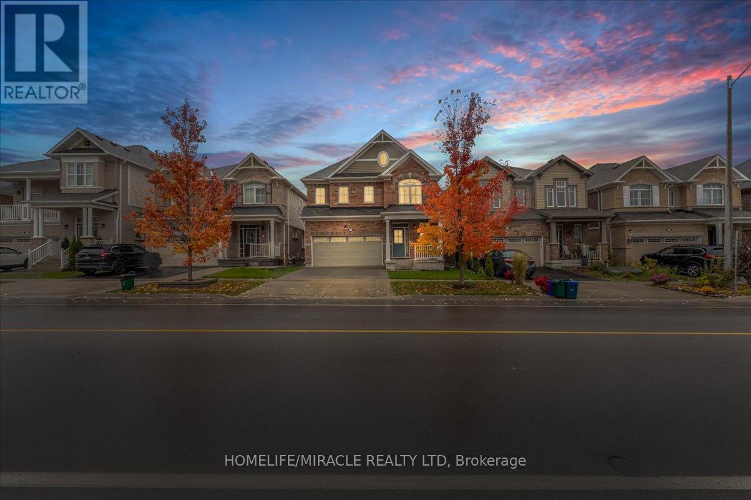
Highlights
Description
- Time on Housefulnew 7 hours
- Property typeSingle family
- Median school Score
- Mortgage payment
Welcome to this beautifully upgraded 4-bedroom, 4-washroom home nestled in the highly sought-after River Mills community of Cambridge. Boasting 2,835 sq. ft. of thoughtfully designed living space, this home combines comfort, functionality, and modern elegance. Step into a bright, open-concept main floor featuring pot lights, elegant chandeliers, and fresh paint throughout. The spacious kitchen showcases a stylish backsplash, ample cabinetry, stainless steel appliances and a seamless flow into the breakfast nook and living area - perfect for entertaining family and friends. A separate den/office provides ideal space for working from home or quiet study. The upper level offers four generous bedrooms, including a luxurious primary suite with a large walk-in closet and spa-inspired ensuite bath. The convenient upper-floor laundry adds ease and practicality to your daily routine. Each washroom reflects modern finishes and comfort. Enjoy a fully fenced backyard, perfect for outdoor dining, play, or relaxing in privacy. Situated close to schools, parks, shopping, restaurants, and major highways, this home offers both convenience and community charm. Freshly renovated and move-in ready, this stunning property is a true gen waiting for it's next proud owner! (id:63267)
Home overview
- Cooling Central air conditioning
- Heat source Natural gas
- Heat type Forced air
- Sewer/ septic Sanitary sewer
- # total stories 2
- # parking spaces 4
- Has garage (y/n) Yes
- # full baths 3
- # half baths 1
- # total bathrooms 4.0
- # of above grade bedrooms 4
- Flooring Hardwood, ceramic, carpeted
- Lot size (acres) 0.0
- Listing # X12496618
- Property sub type Single family residence
- Status Active
- Kitchen 3.91m X 3.65m
Level: Main - Office 3.04m X 2.97m
Level: Main - Dining room 3.83m X 4.69m
Level: Main - Living room 4.64m X 4.72m
Level: Main - Eating area 2.31m X 3.65m
Level: Main - Primary bedroom 6.47m X 4.69m
Level: Upper - Laundry 1.9m X 2.38m
Level: Upper - 2nd bedroom 3.5m X 4.08m
Level: Upper - 4th bedroom 3.73m X 3.65m
Level: Upper - 3rd bedroom 5.23m X 3.09m
Level: Upper
- Listing source url Https://www.realtor.ca/real-estate/29054022/75-compass-trail-cambridge
- Listing type identifier Idx

$-3,197
/ Month

