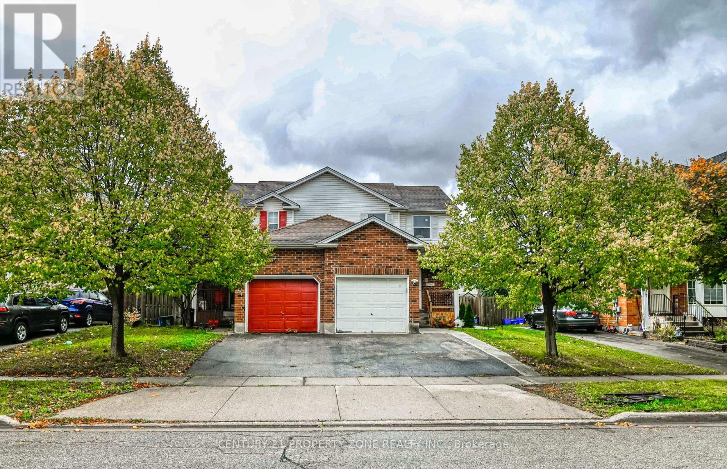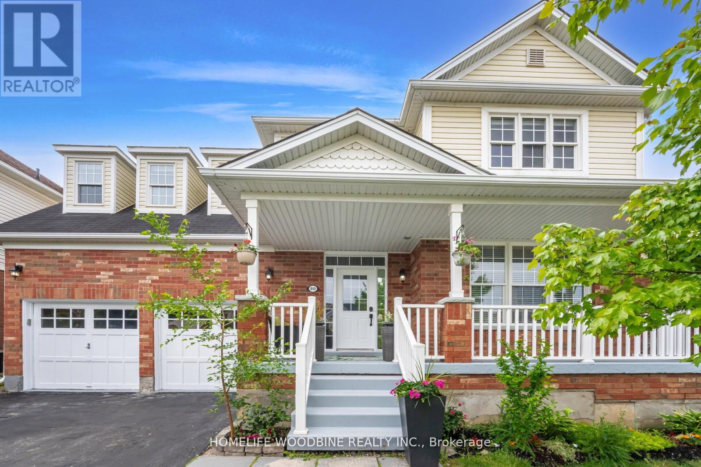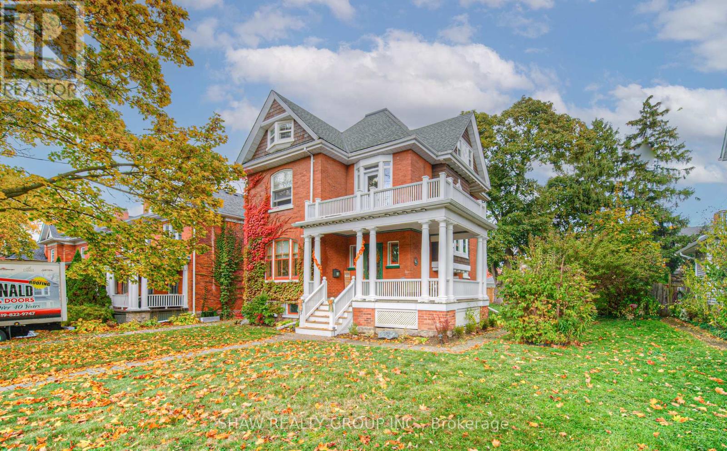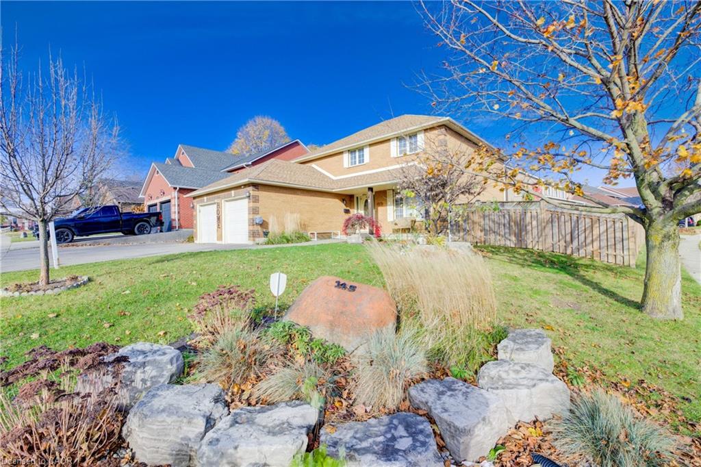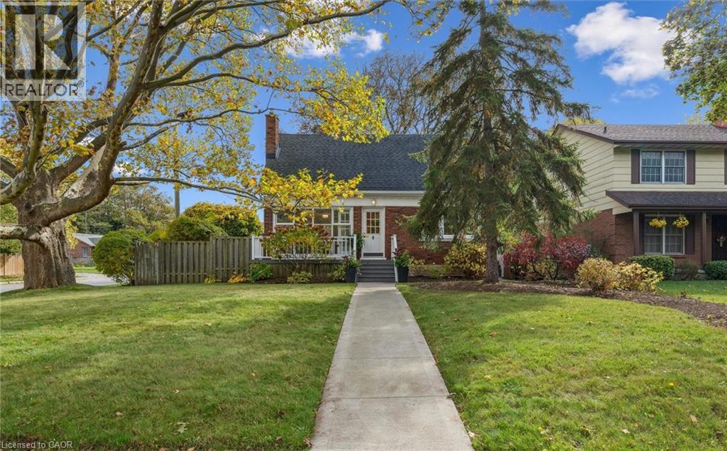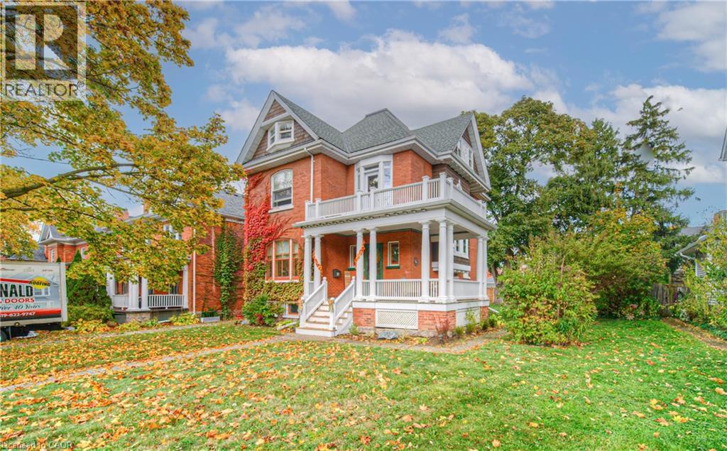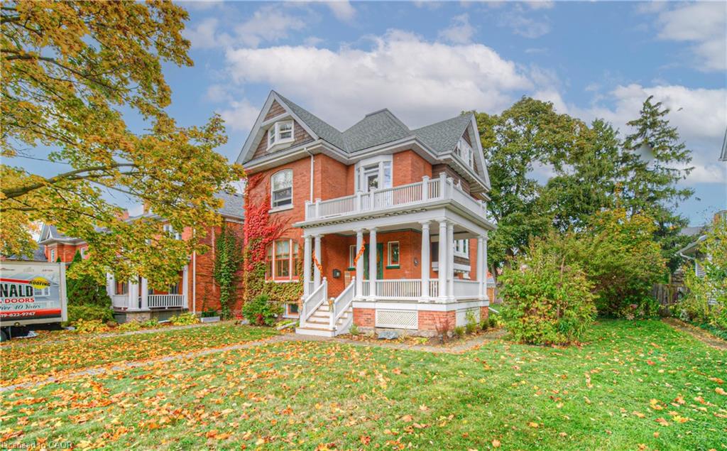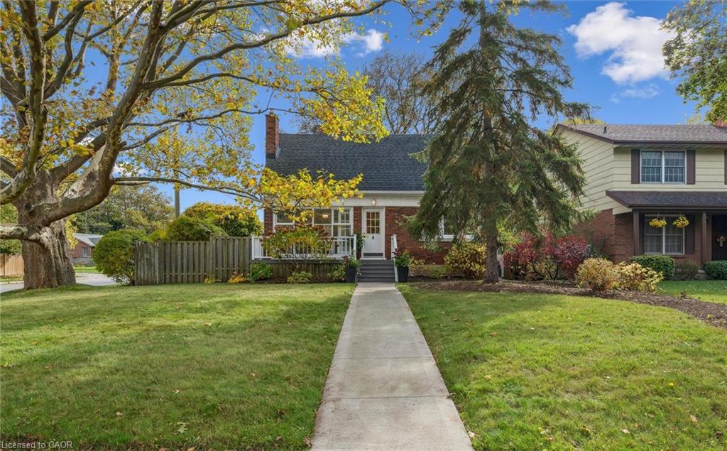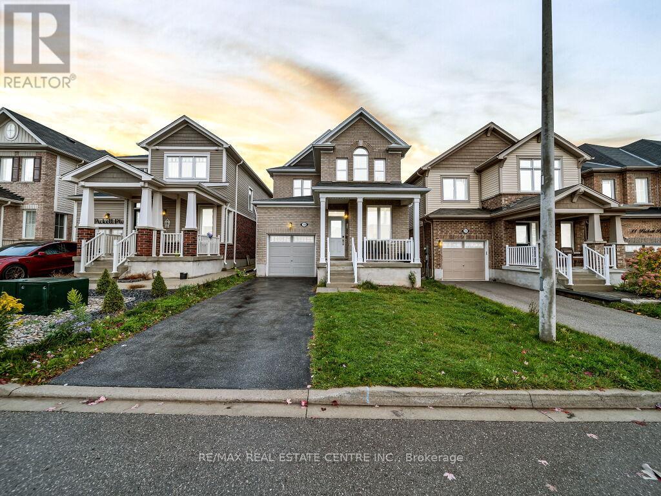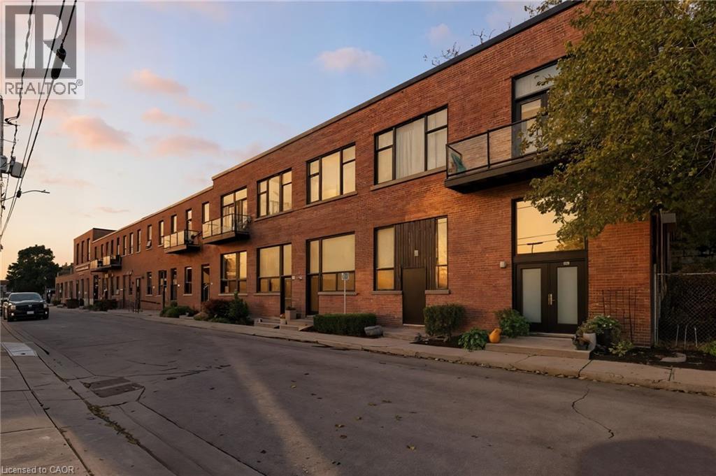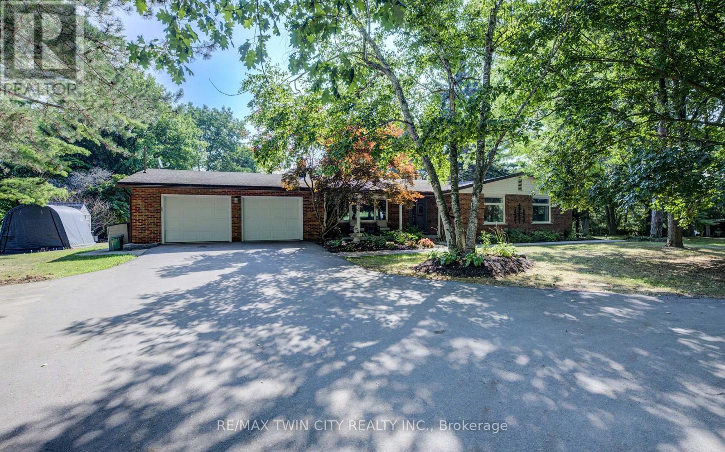- Houseful
- ON
- Cambridge
- Fiddlesticks
- 75 Stonecairn Dr
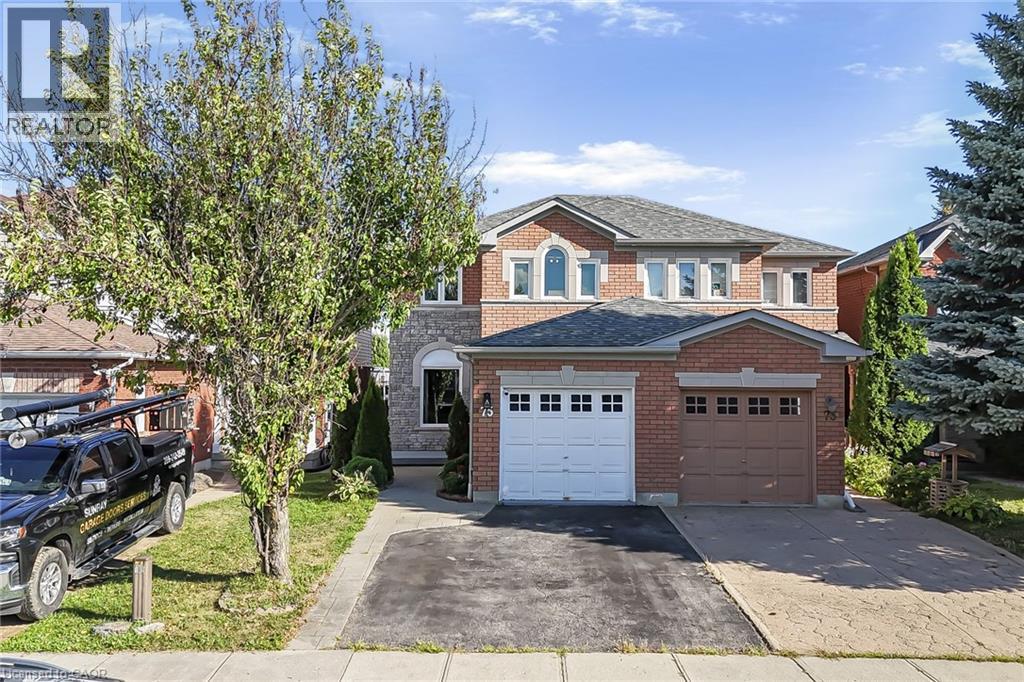
75 Stonecairn Dr
75 Stonecairn Dr
Highlights
Description
- Home value ($/Sqft)$526/Sqft
- Time on Houseful59 days
- Property typeSingle family
- Style2 level
- Neighbourhood
- Median school Score
- Year built1997
- Mortgage payment
Located in the highly desirable North Galt community of Saginaw Park, this spacious semi-detached home offers the perfect opportunity to get into a prestigious neighborhood at an affordable price. Featuring 3 bedrooms and 2.5 bathrooms, this home is designed with family living in mind. The primary suite includes ensuite privileges, offering comfort and convenience. A finished basement features a den, a large bathroom, and second kitchen that provides extra living space, ideal for multi-generational families, an in-law setup, or hosting long-term guests. The bright main floor flows seamlessly to the backyard, where a sliding patio door opens to a wood deck, perfect for summer barbecues and outdoor entertaining. This home sits on a highly sought-after street, surrounded by top-rated schools, beautiful parks, shopping, and everyday amenities. For commuters, access to Highway 401 is just 5 minutes away, making travel a breeze. (id:63267)
Home overview
- Cooling Central air conditioning
- Heat source Natural gas
- Heat type Forced air
- Sewer/ septic Municipal sewage system
- # total stories 2
- # parking spaces 3
- Has garage (y/n) Yes
- # full baths 2
- # half baths 1
- # total bathrooms 3.0
- # of above grade bedrooms 3
- Subdivision 33 - clemens mills/saginaw
- Lot size (acres) 0.0
- Building size 1330
- Listing # 40763084
- Property sub type Single family residence
- Status Active
- Bedroom 3.023m X 3.962m
Level: 2nd - Bedroom 3.023m X 3.785m
Level: 2nd - Bathroom (# of pieces - 4) Measurements not available
Level: 2nd - Primary bedroom 5.537m X 3.505m
Level: 2nd - Den 2.896m X 4.064m
Level: Basement - Bathroom (# of pieces - 4) Measurements not available
Level: Basement - Kitchen 2.921m X 4.547m
Level: Basement - Living room 3.023m X 6.096m
Level: Main - Kitchen 2.794m X 2.946m
Level: Main - Bathroom (# of pieces - 2) Measurements not available
Level: Main - Living room 2.718m X 3.531m
Level: Main
- Listing source url Https://www.realtor.ca/real-estate/28775981/75-stonecairn-drive-cambridge
- Listing type identifier Idx

$-1,867
/ Month

