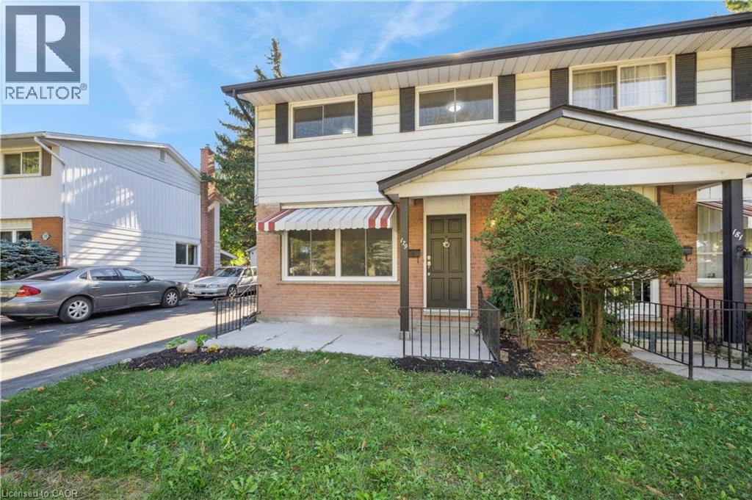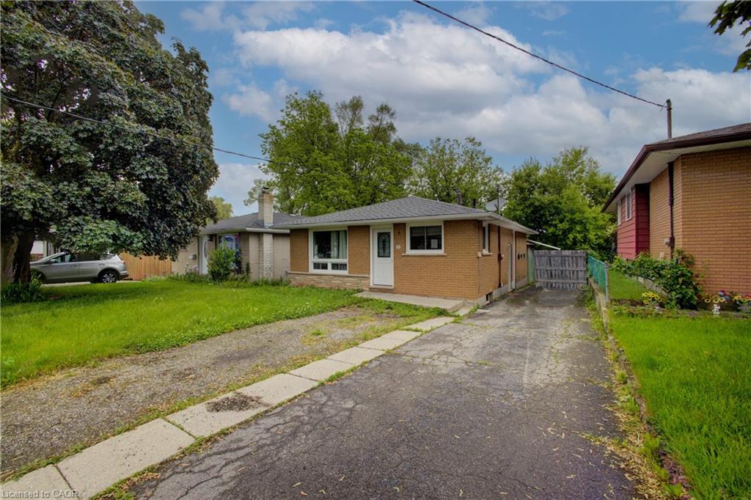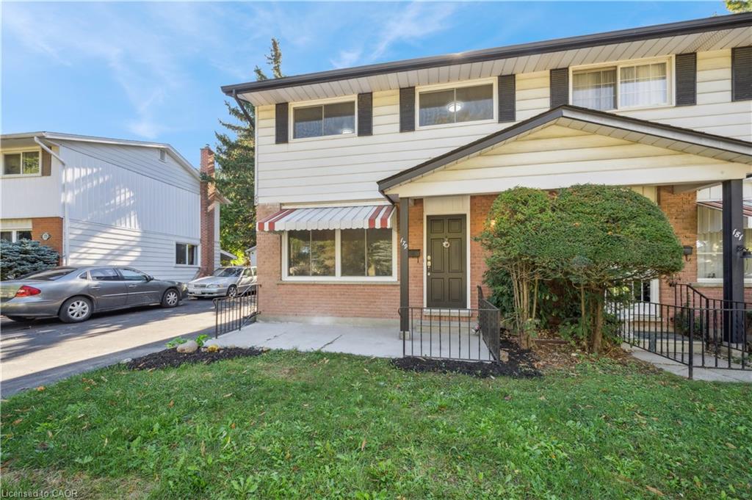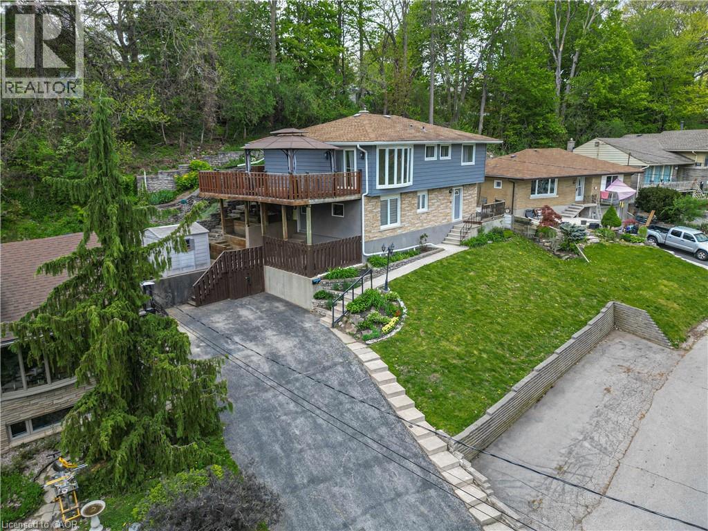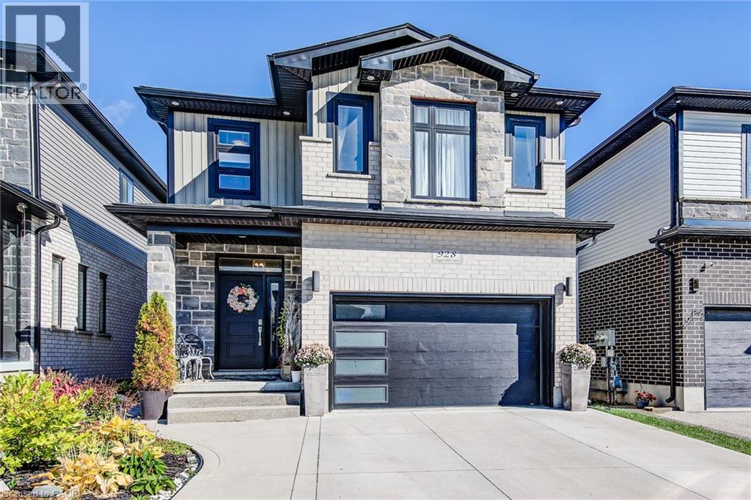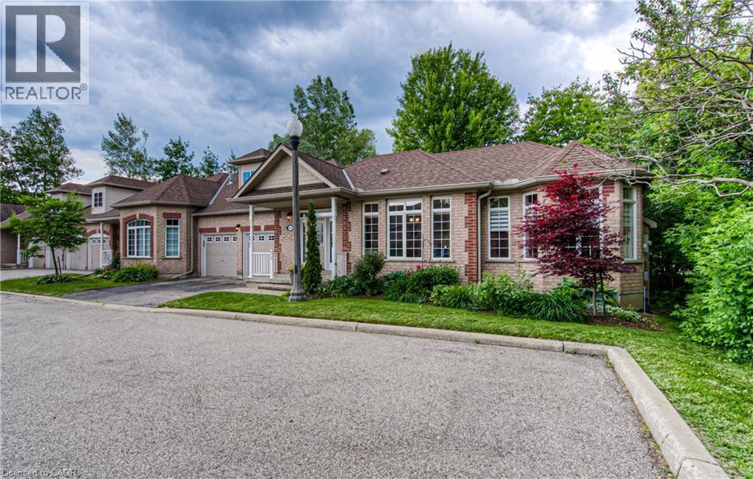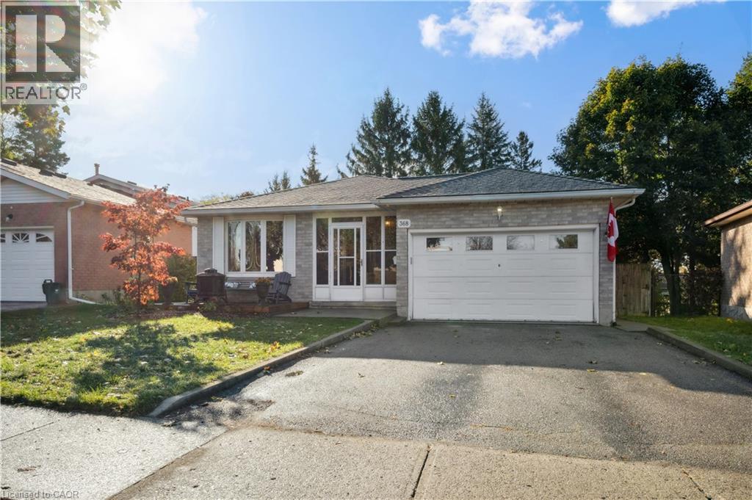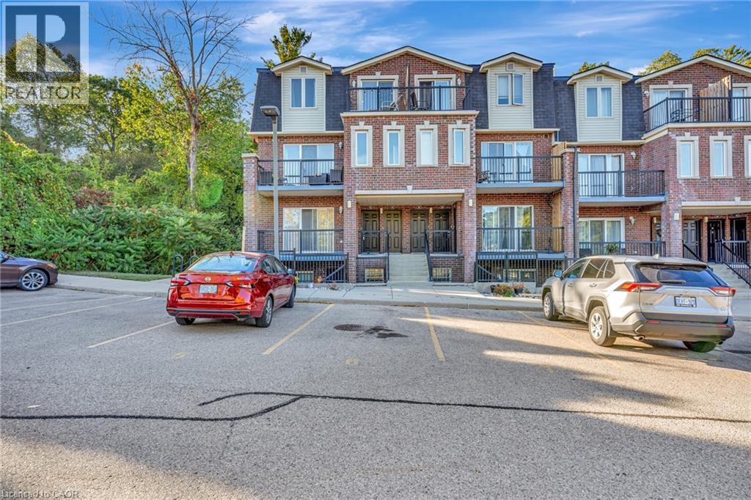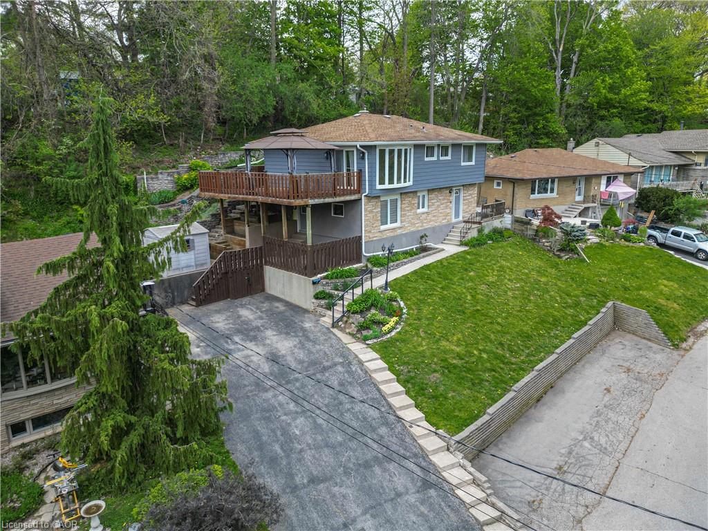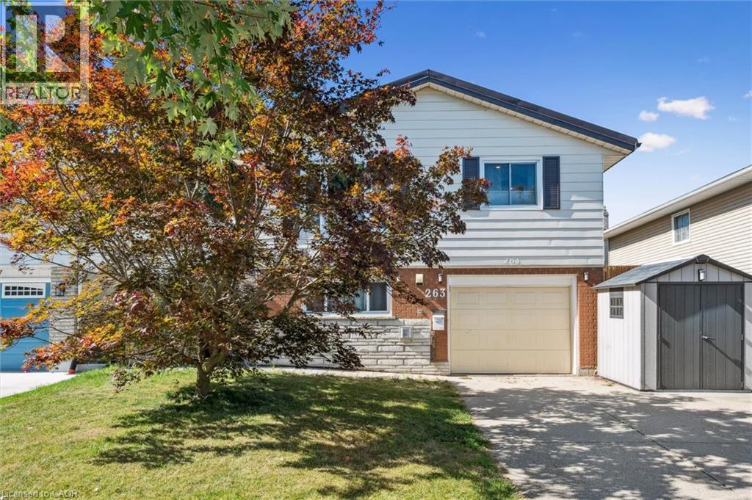- Houseful
- ON
- Cambridge
- Preston Heights
- 755 Linden Drive Unit 10
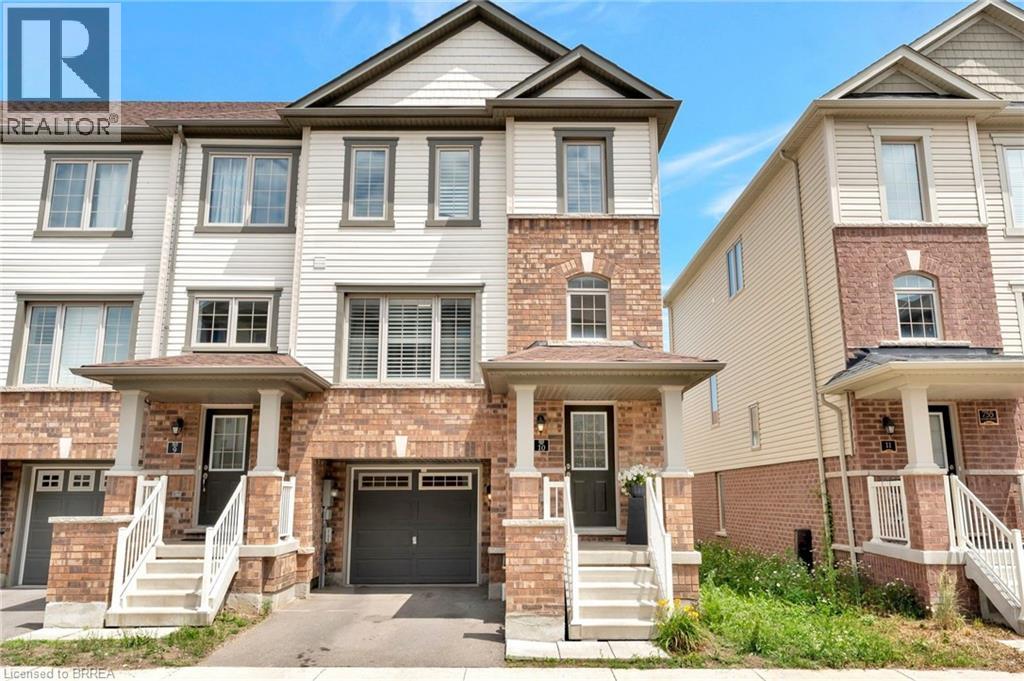
Highlights
Description
- Home value ($/Sqft)$371/Sqft
- Time on Houseful33 days
- Property typeSingle family
- Style3 level
- Neighbourhood
- Median school Score
- Year built2020
- Mortgage payment
Welcome to 10-755 Linden Drive, an incredible end unit townhouse in one of Cambridge’s most desirable and convenient neighbourhoods. Built in 2020, this home combines modern design, thoughtful upgrades, and a functional layout ideal for all. Spanning over 3 storeys, this home offers 2021 sqft of finished living space, with 4 bedrooms and 3 bathrooms. The open-concept main floor showcases a stylish kitchen with granite countertops, upgraded backsplash and range hood, and refreshed cabinetry. New flooring throughout most of the home and updated interior light fixtures add to the sleek, contemporary feel. In addition to the spacious kitchen with island, the main floor offers a formal dining area, powder room, and large living room flooded with natural light. Upstairs, the incredible primary bedroom includes a private 4-piece en-suite bathroom and generous walk-in closet. Two additional well-appointed bedrooms, a 4 piece bathroom, and laundry are on this upper level. The lower level provides interior access to the garage, and a fully finished 4th bedroom with a sliding glass door walk-out to a fully fenced backyard. The backyard features an additional side-gate access, and is perfect for outdoor entertaining or family living. Conveniently located just minutes to Highway 401 and 7/8, Conestoga College, shopping, restaurants, public transit, and all major amenities, this home offers the perfect blend of comfort and connectivity. Don't miss this opportunity to own a move-in-ready townhouse in a growing Cambridge community! (id:63267)
Home overview
- Cooling Central air conditioning
- Heat source Natural gas
- Heat type Forced air
- Sewer/ septic Municipal sewage system
- # total stories 3
- Fencing Fence
- # parking spaces 2
- Has garage (y/n) Yes
- # full baths 2
- # half baths 1
- # total bathrooms 3.0
- # of above grade bedrooms 4
- Has fireplace (y/n) Yes
- Community features Community centre, school bus
- Subdivision 54 - preston heights
- Lot size (acres) 0.0
- Building size 2021
- Listing # 40770604
- Property sub type Single family residence
- Status Active
- Primary bedroom 5.817m X 3.658m
Level: 2nd - Full bathroom Measurements not available
Level: 2nd - Bathroom (# of pieces - 4) Measurements not available
Level: 2nd - Bedroom 2.794m X 4.14m
Level: 2nd - Bedroom 2.794m X 2.997m
Level: 2nd - Bedroom 4.47m X 3.962m
Level: Lower - Bathroom (# of pieces - 2) Measurements not available
Level: Main - Dining room 3.404m X 4.826m
Level: Main - Breakfast room 3.2m X 2.743m
Level: Main - Great room 5.69m X 3.658m
Level: Main - Kitchen 2.489m X 3.353m
Level: Main
- Listing source url Https://www.realtor.ca/real-estate/28877989/755-linden-drive-unit-10-cambridge
- Listing type identifier Idx

$-2,000
/ Month

