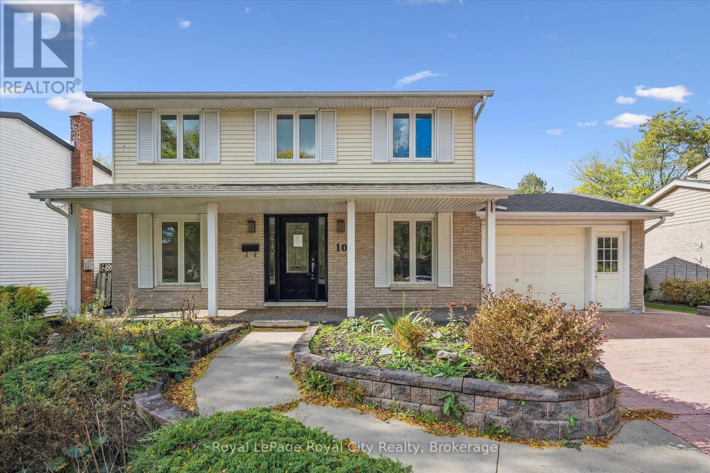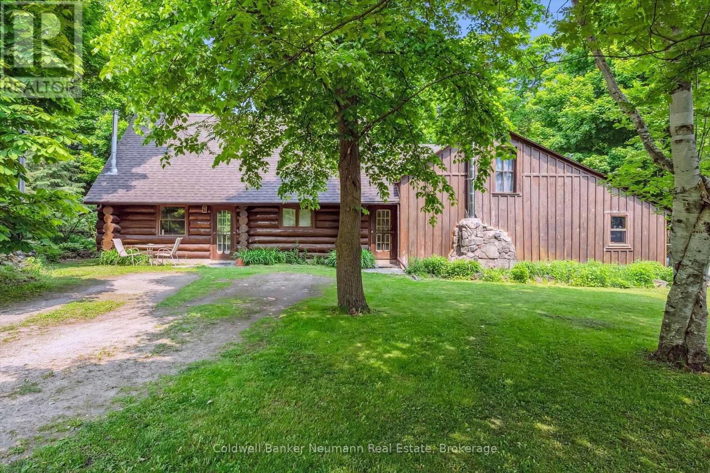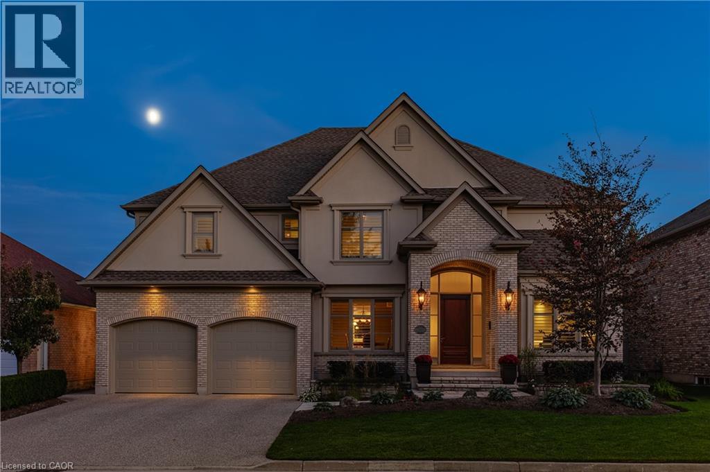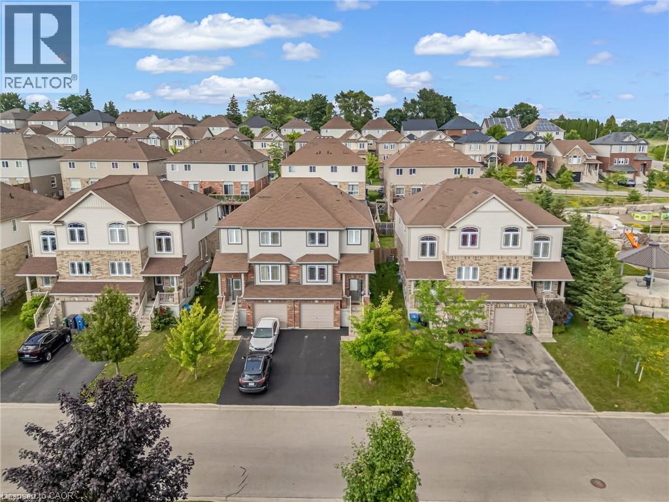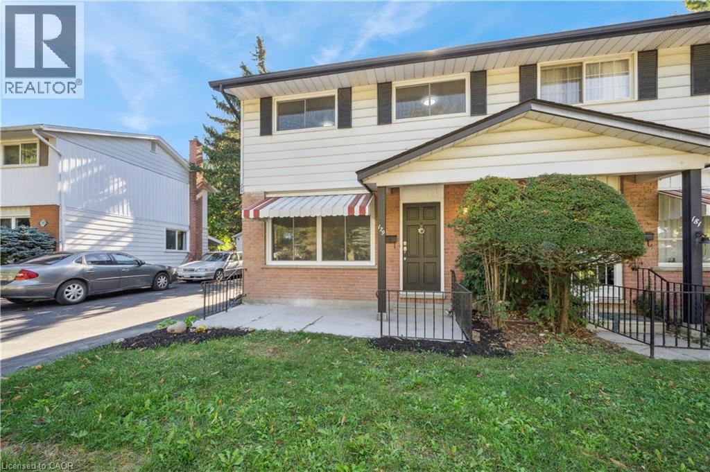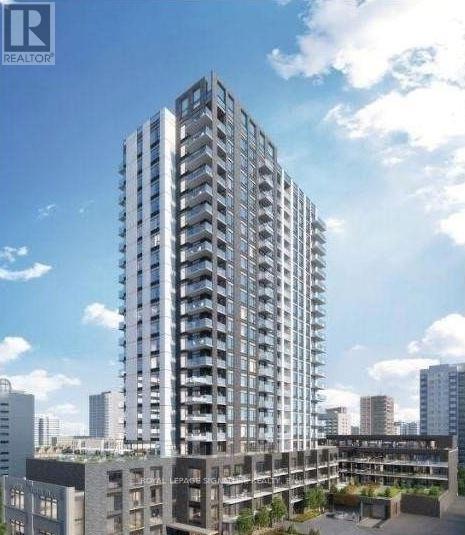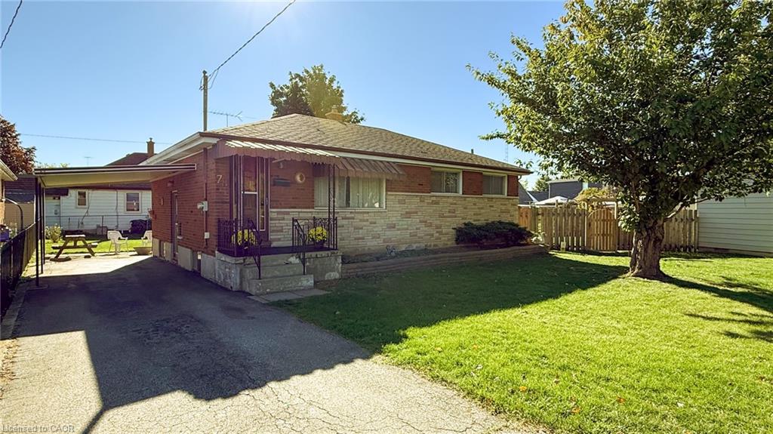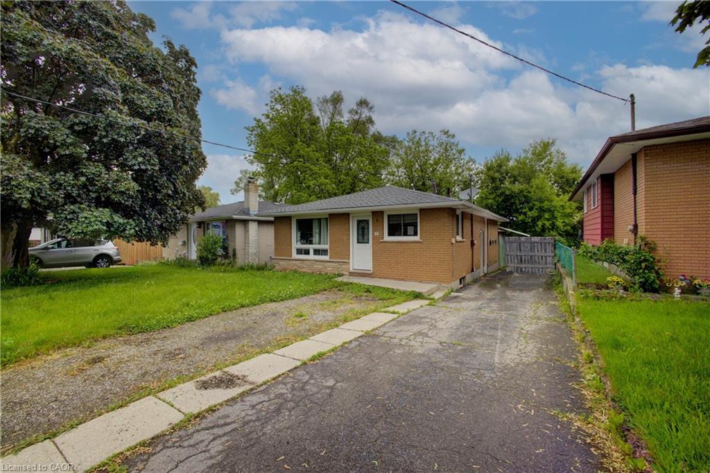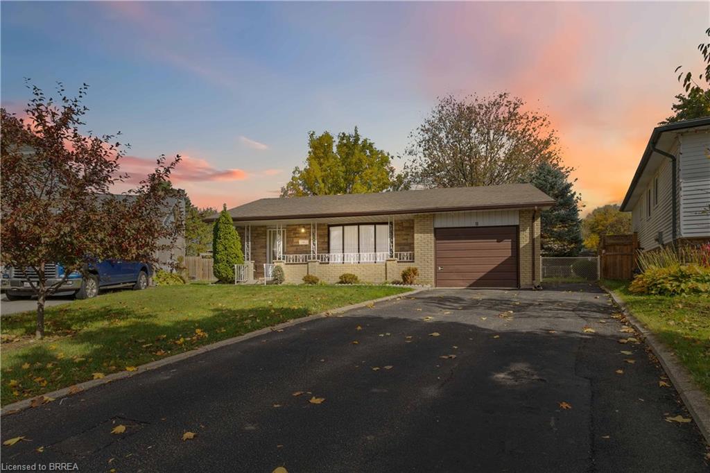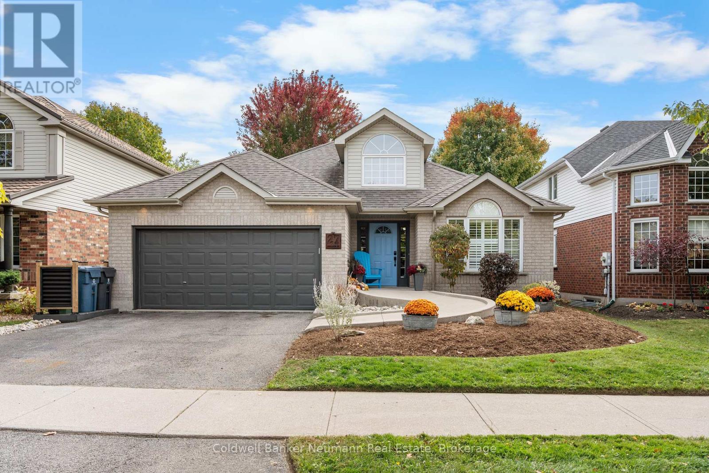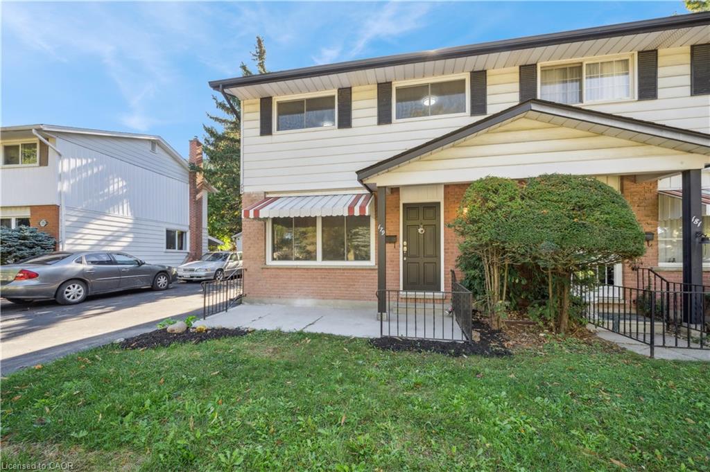- Houseful
- ON
- Cambridge
- Downtown Cambridge
- 76 Wellington St
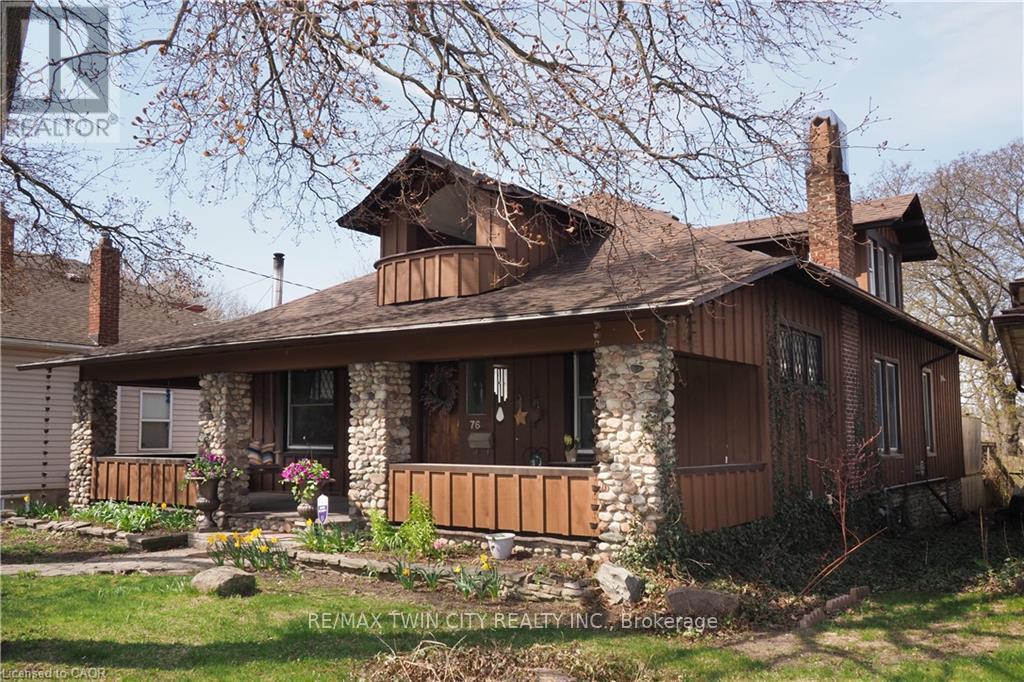
Highlights
Description
- Time on Houseful12 days
- Property typeSingle family
- Neighbourhood
- Median school Score
- Mortgage payment
Absolutely charming, single detached 1 1/2 storey 3 bedroom home in a quiet neighbourhood steps from downtown Cambridge & all amenities. Main floor features a spacious family room with 1 of 4 wood burning fireplaces, a stunning new custom kitchen with quartz island, stainless steel appliances (including Miele dishwasher, gas stove, large fridge, wine cooler & microwave). Beautiful cabinetry with fantastic hidden drawers! Walk-out to the deck & hottub overlooking the tiered deck & yard. Massive front porch adds character to this special home. Updated main floor 3 pc bathroom with soaker tub, 2 bedrooms, laundry and second kitchenette (ideal for a possible inlaw suite with 2 separate entrances). The upper level loft is perfect for a primary bedroom or accessory apartment space including a 3 pc bathroom & balcony with it's own exterior staircase! Basement finished with games room, utility space & tons of storage! The fully fenced private yard includes a lovely deck and covered hot-tub area. Steps down to the shed and a Detached Workshop that also has potential for many uses! Parking for 2+ cars. This is a one of a kind home! (id:63267)
Home overview
- Heat source Natural gas
- Heat type Radiant heat
- Sewer/ septic Sanitary sewer
- # total stories 2
- # parking spaces 2
- # full baths 3
- # total bathrooms 3.0
- # of above grade bedrooms 3
- Has fireplace (y/n) Yes
- Lot size (acres) 0.0
- Listing # X12451998
- Property sub type Single family residence
- Status Active
- Listing source url Https://www.realtor.ca/real-estate/28966717/76-wellington-street-cambridge
- Listing type identifier Idx

$-1,866
/ Month

