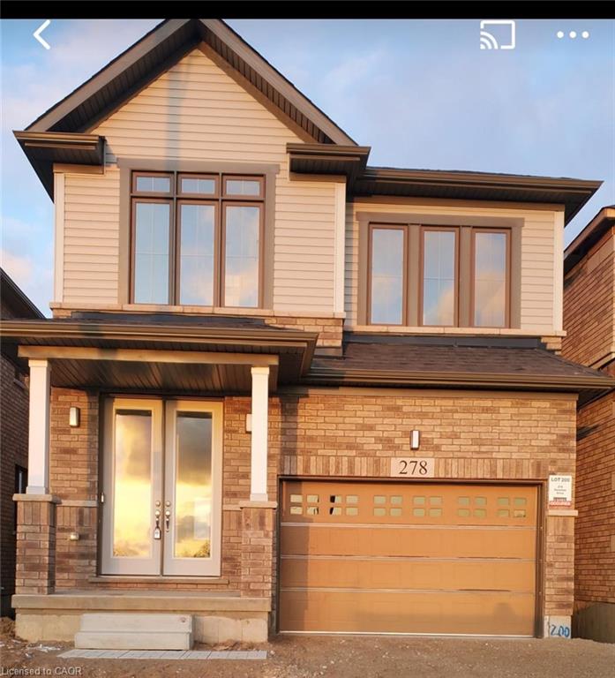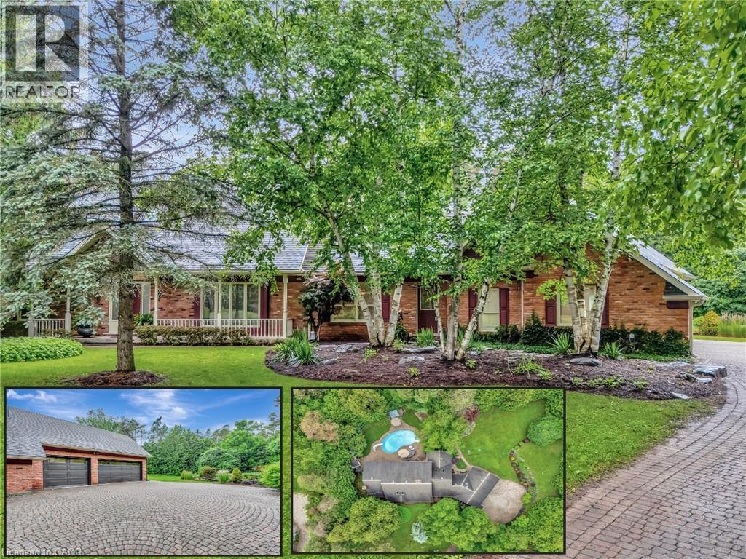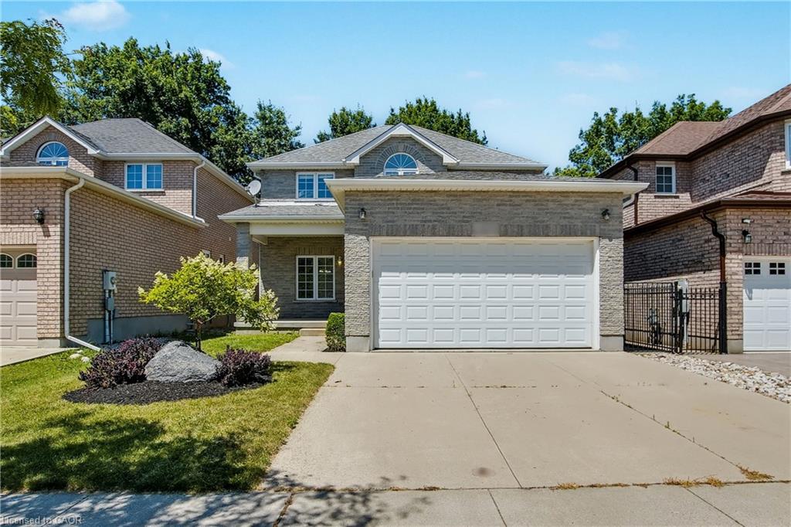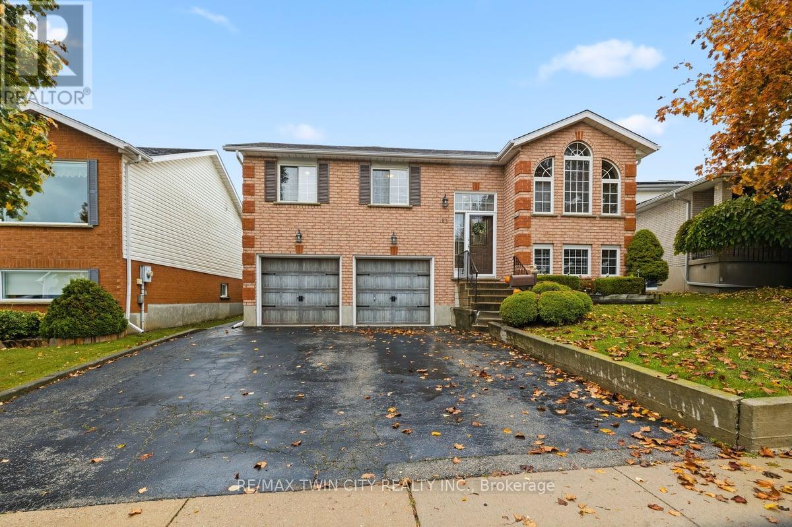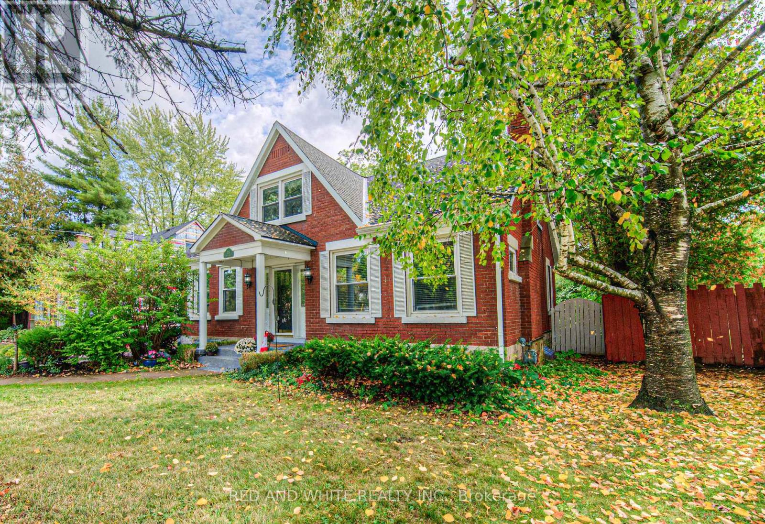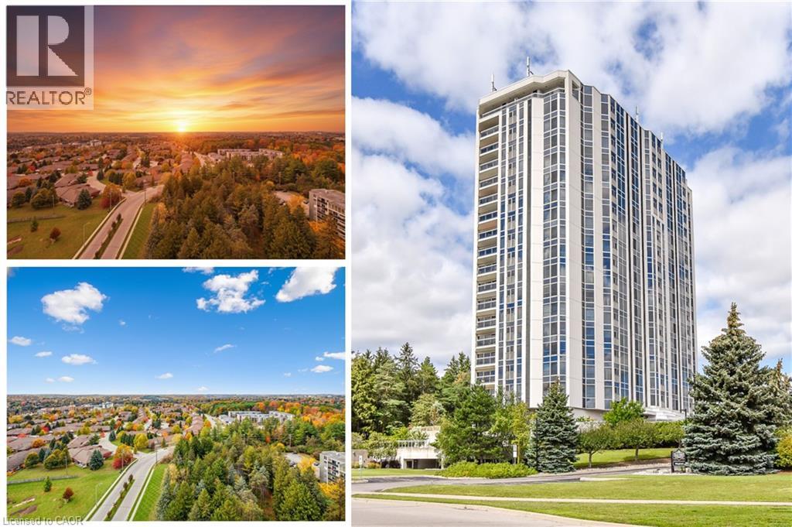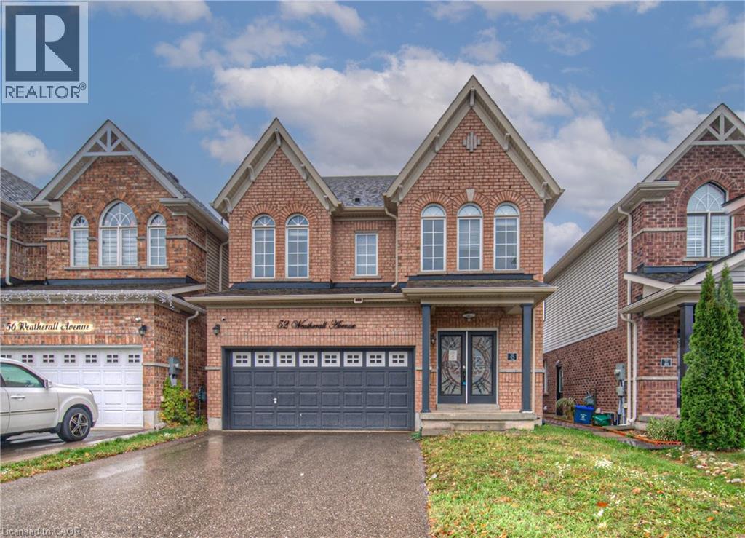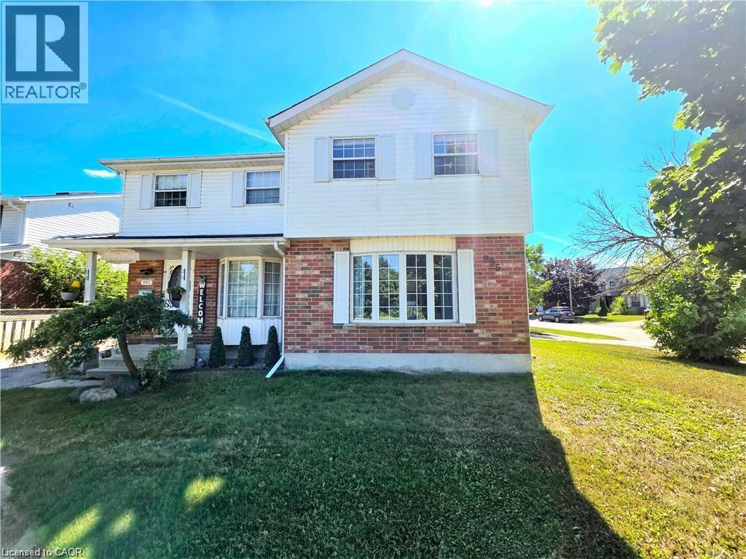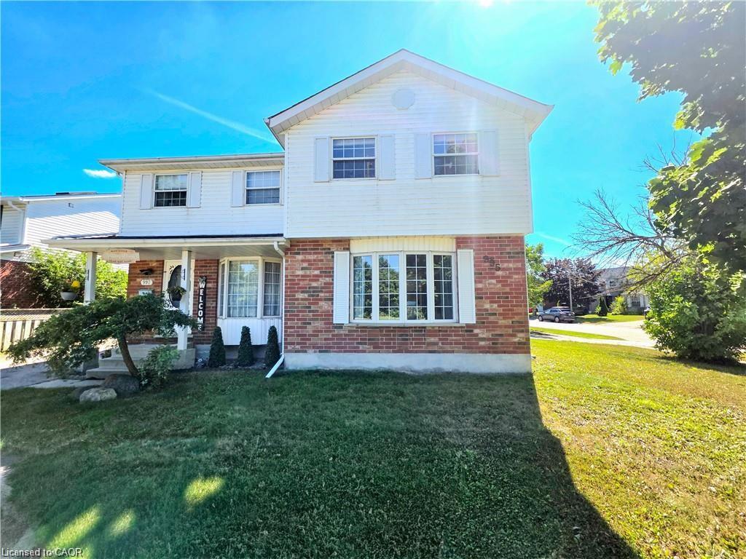- Houseful
- ON
- Cambridge
- Lang's Farm
- 766 Walter Street Unit D
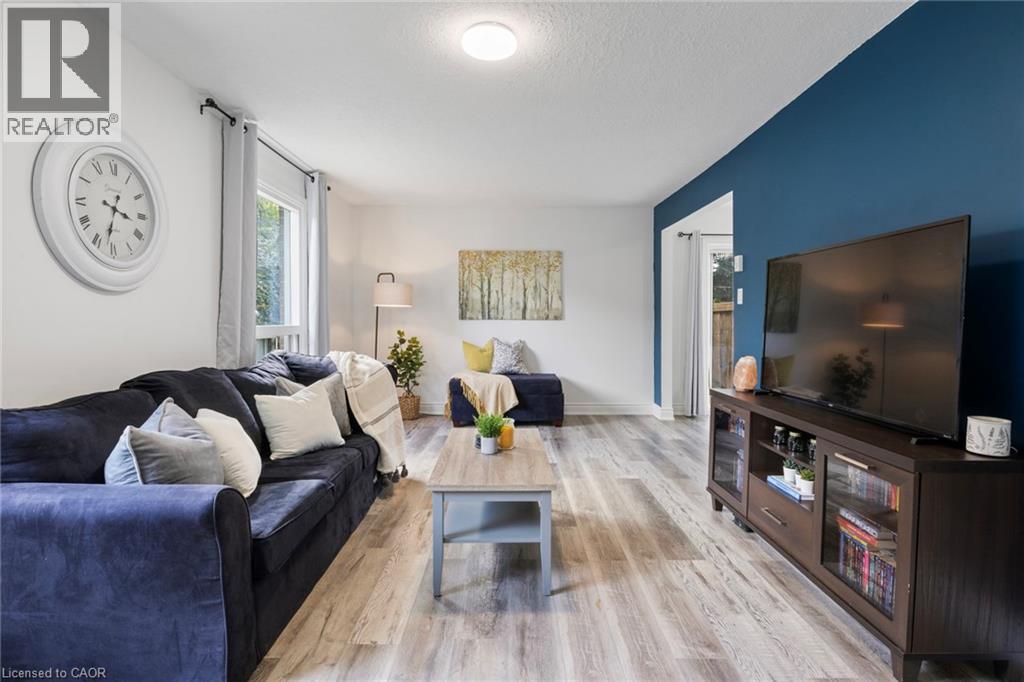
766 Walter Street Unit D
766 Walter Street Unit D
Highlights
Description
- Home value ($/Sqft)$355/Sqft
- Time on Houseful53 days
- Property typeSingle family
- Style2 level
- Neighbourhood
- Median school Score
- Mortgage payment
Welcome to this bright and airy end-unit townhouse, perfect for first-time buyers, downsizers, or investors! This end-unit offers the feel of a semi-detached, perfectly positioned on a quiet corner with no rear neighbours and just one shared wall—truly one of the standout homes in the complex. Offering 3 bedrooms and 2 bathrooms, this low-maintenance home is filled with natural light throughout. The recently updated basement adds extra living space, ideal for a rec room, home office, or play area. Conveniently located close to schools, shopping, parks, and all amenities, this property is move-in ready and waiting for its next owners to enjoy. Condo fee includes: All exterior maintenance including roof, doors, windows, snow, landscaping, garbage, parking and water. (id:63267)
Home overview
- Cooling Window air conditioner
- Heat source Electric
- Heat type Baseboard heaters
- Sewer/ septic Municipal sewage system
- # total stories 2
- Fencing Fence
- # parking spaces 1
- # full baths 2
- # total bathrooms 2.0
- # of above grade bedrooms 3
- Community features Quiet area, community centre
- Subdivision 51 - langs farm/eagle valley
- Lot size (acres) 0.0
- Building size 1522
- Listing # 40765960
- Property sub type Single family residence
- Status Active
- Bedroom 2.997m X 2.896m
Level: 2nd - Bathroom (# of pieces - 3) Measurements not available
Level: 2nd - Bedroom 3.581m X 3.48m
Level: 2nd - Primary bedroom 4.597m X 2.896m
Level: 2nd - Recreational room 6.934m X 5.994m
Level: Basement - Bathroom (# of pieces - 3) Measurements not available
Level: Basement - Dinette 2.311m X 2.565m
Level: Main - Kitchen 2.667m X 2.565m
Level: Main
- Listing source url Https://www.realtor.ca/real-estate/28840610/766-walter-street-unit-d-cambridge
- Listing type identifier Idx

$-878
/ Month

