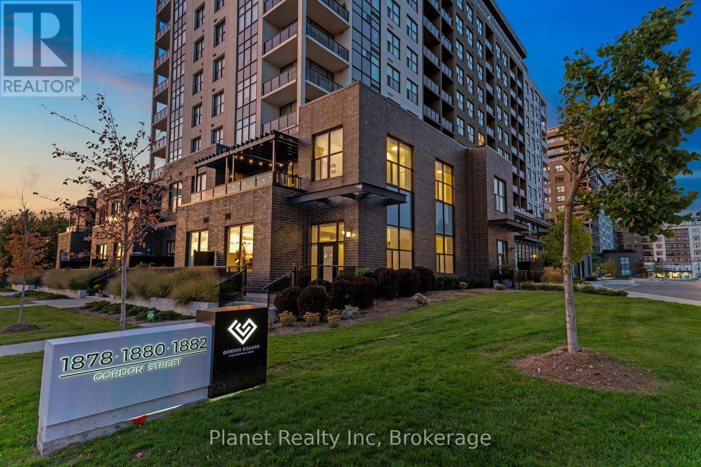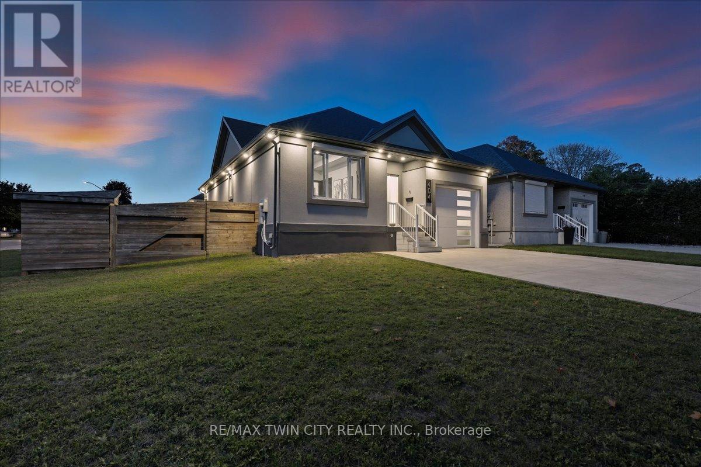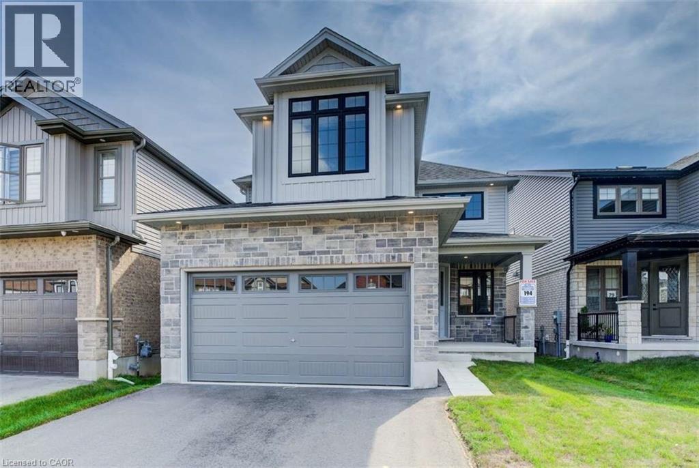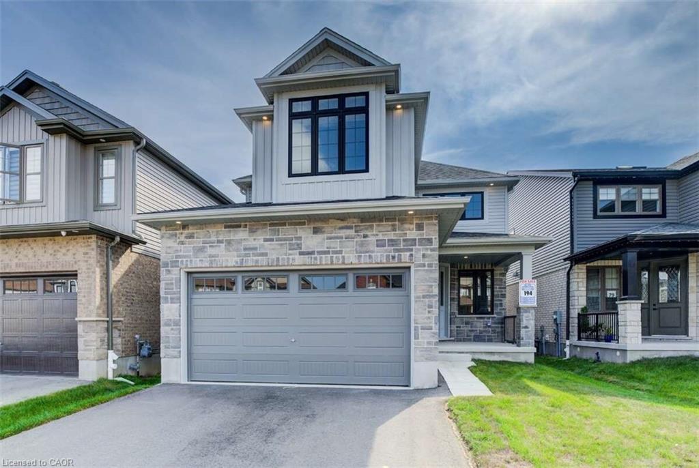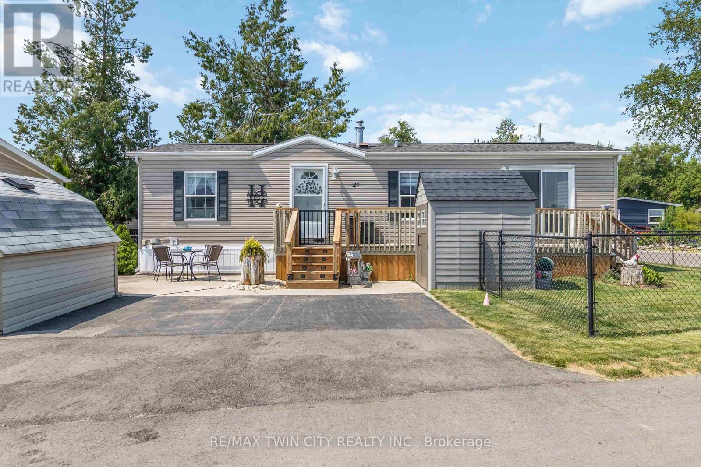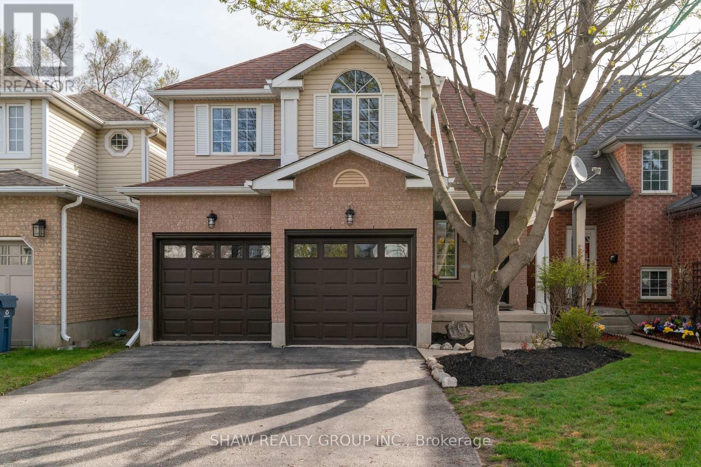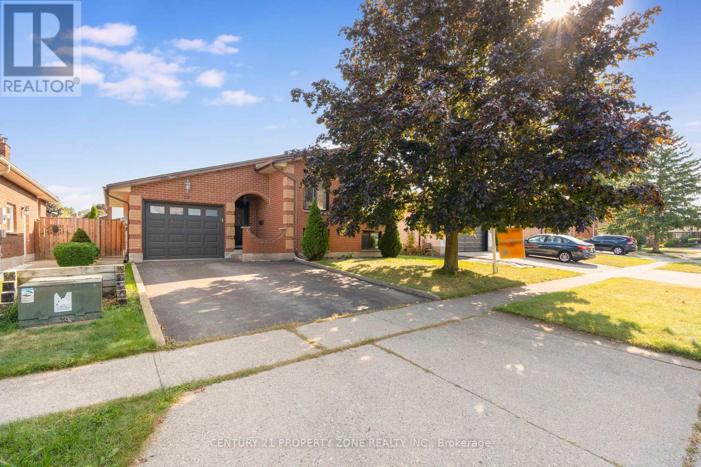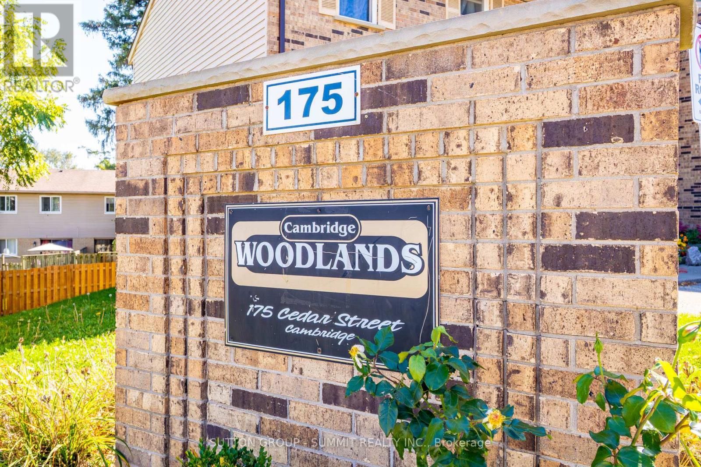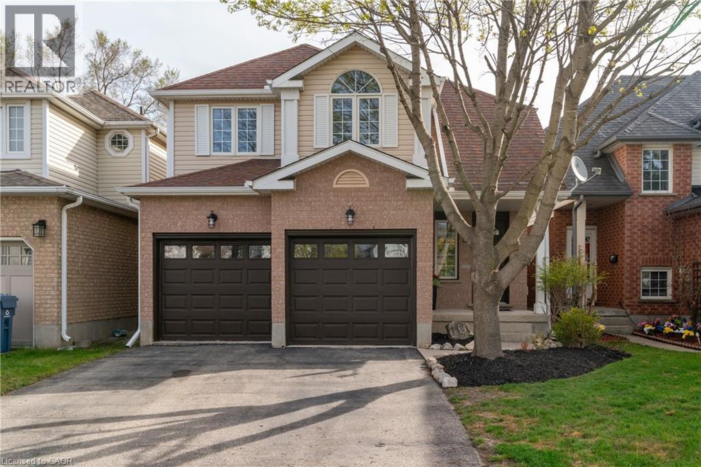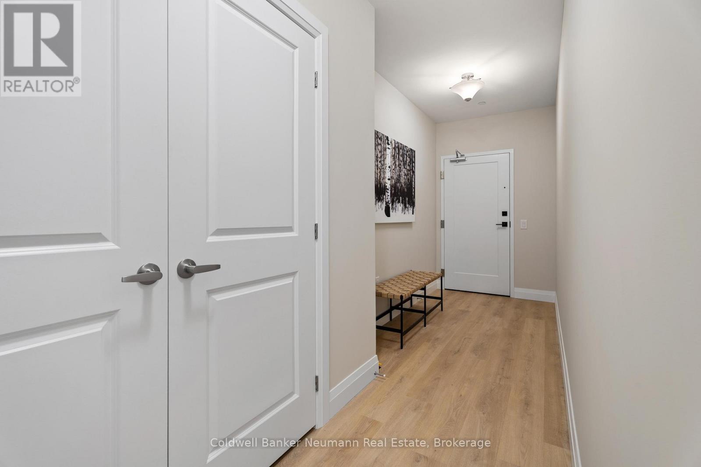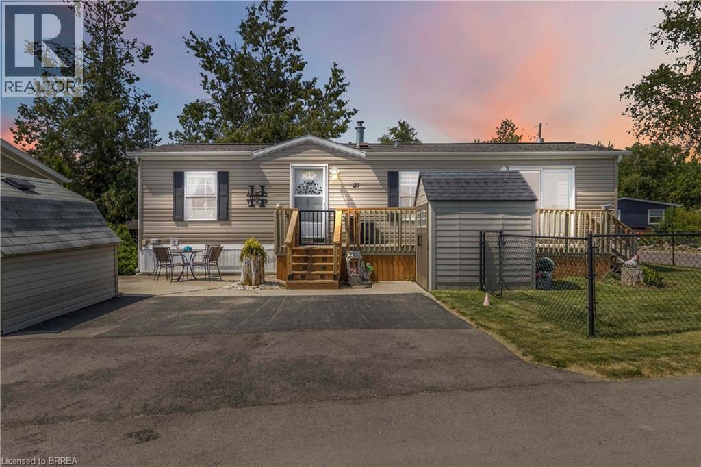- Houseful
- ON
- Cambridge
- Hespeler Village
- 77 Mccormick Dr
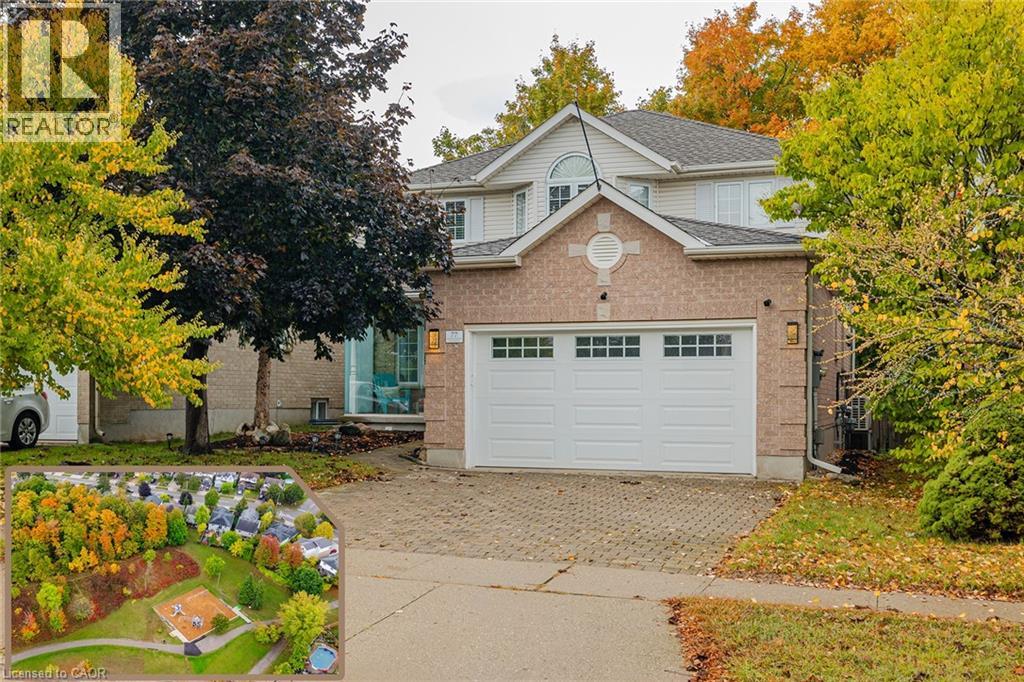
Highlights
Description
- Home value ($/Sqft)$385/Sqft
- Time on Housefulnew 4 days
- Property typeSingle family
- Style2 level
- Neighbourhood
- Median school Score
- Lot size4,748 Sqft
- Year built1998
- Mortgage payment
Welcome to this stunning 2-storey home in a tranquil, highly desirable Hespeler neighbourhood—now with even more upgrades. Rarely offered with 4 bedrooms upstairs and 2.5 bathrooms, this ravine-backing property is perfectly located just 5 minutes to Hwy 401 and steps from schools, parks, and trails. The main floor is designed for both entertaining and family life, featuring two inviting living rooms, including a cozy family room with fireplace, an eat-in kitchen remodeled with major upgrades, and a formal dining space for gatherings. Upstairs, the expansive primary suite is a true retreat, complete with a spa-inspired 2019 ensuite showcasing a soaker tub and glass shower. Three additional bright bedrooms and a family bath complete the upper level. The unfinished basement, roughed in for a 3-piece bath, offers incredible potential for future expansion. Recent updates include a WiFi-enabled smart thermostat, cold climate heat pump with hybrid furnace, R60 attic insulation, insulated garage doors, and roof guards—providing efficiency and comfort year-round. At the exterior, enjoy new landscaping front and back, an interlocking brick driveway, and a new patio enclosure overlooking the private ravine lot adjacent to Sault Park. Inside and out, the home has been elevated with a brand-new fridge and dishwasher (installed June 2025) with 5-year warranties, 24/7 Security cameras included, no subscription fee, and all-new interior/exterior lighting and fan fixtures with smart WiFi switches. Even the front door lock has been modernized with fingerprint and code access. This is a rare find that blends style, comfort, privacy, and smart-home technology in one exceptional Hespeler home. Book your private showing today! (id:63267)
Home overview
- Cooling Central air conditioning
- Heat source Natural gas
- Heat type Forced air, heat pump
- Sewer/ septic Municipal sewage system
- # total stories 2
- Fencing Fence
- # parking spaces 4
- Has garage (y/n) Yes
- # full baths 2
- # half baths 1
- # total bathrooms 3.0
- # of above grade bedrooms 4
- Has fireplace (y/n) Yes
- Community features Community centre
- Subdivision 42 - hillcrest/cooper/townline estates
- Directions 2026610
- Lot dimensions 0.109
- Lot size (acres) 0.11
- Building size 1946
- Listing # 40773077
- Property sub type Single family residence
- Status Active
- Full bathroom 3.124m X 2.769m
Level: 2nd - Primary bedroom 6.045m X 4.572m
Level: 2nd - Bedroom 3.912m X 2.743m
Level: 2nd - Bathroom (# of pieces - 4) 2.21m X 2.184m
Level: 2nd - Bedroom 3.15m X 2.388m
Level: 2nd - Bedroom 2.946m X 3.505m
Level: 2nd - Other 8.941m X 9.347m
Level: Basement - Utility 2.921m X 1.753m
Level: Basement - Cold room 3.632m X 1.372m
Level: Basement - Other 5.08m X 6.629m
Level: Main - Breakfast room 2.794m X 3.708m
Level: Main - Laundry 1.702m X 2.388m
Level: Main - Sunroom 3.912m X 1.473m
Level: Main - Family room 3.886m X 4.521m
Level: Main - Kitchen 3.023m X 2.946m
Level: Main - Bathroom (# of pieces - 2) 2.057m X 0.94m
Level: Main - Living room 3.886m X 4.039m
Level: Main - Dining room 2.997m X 3.099m
Level: Main
- Listing source url Https://www.realtor.ca/real-estate/28923441/77-mccormick-drive-cambridge
- Listing type identifier Idx

$-2,000
/ Month

