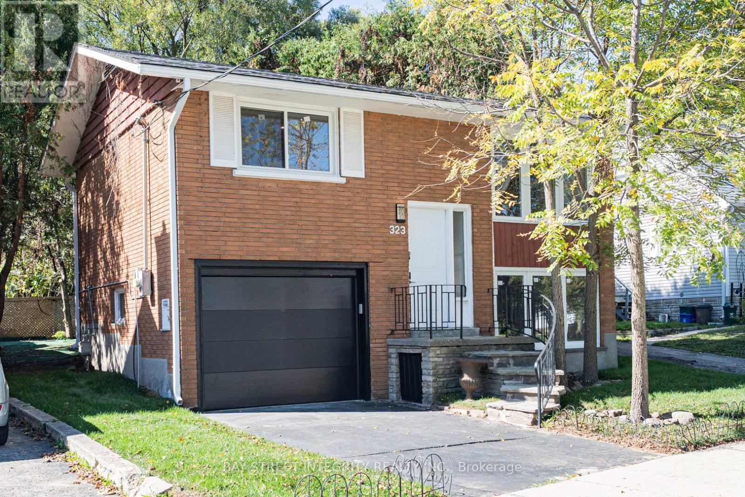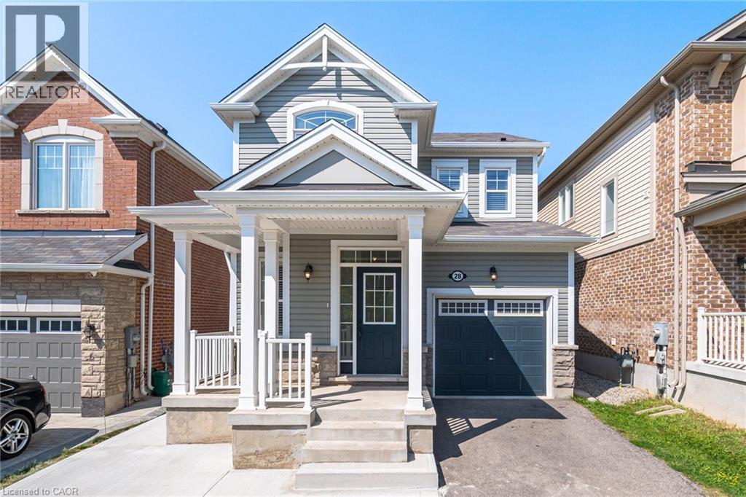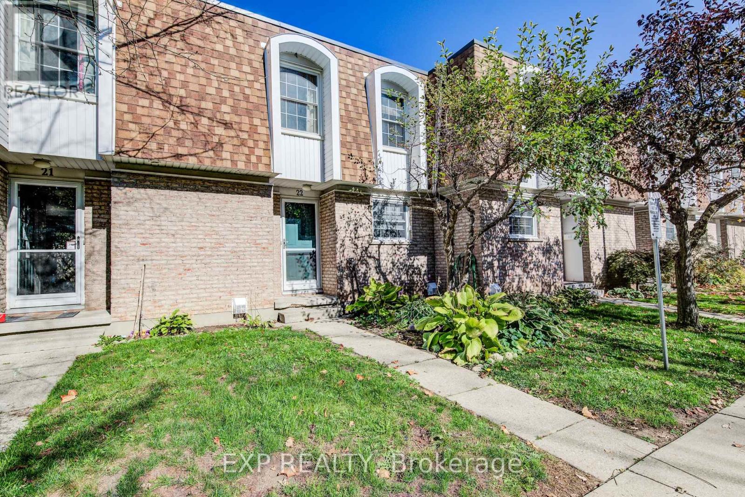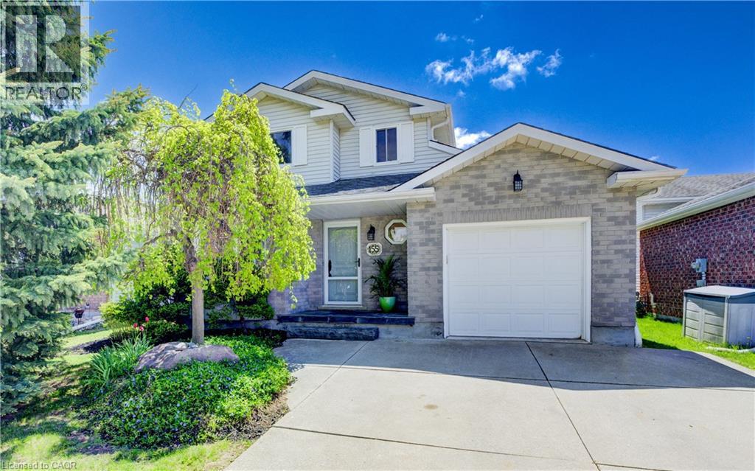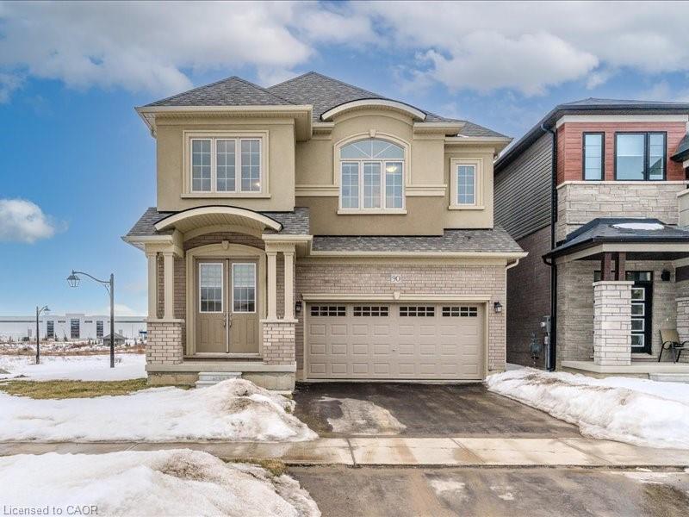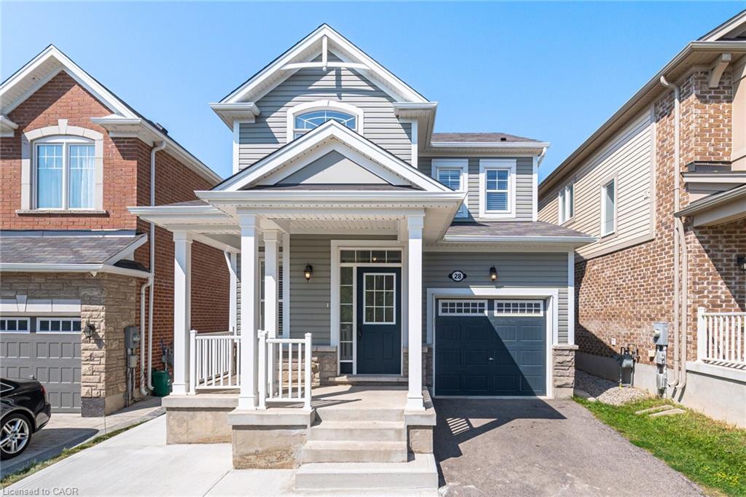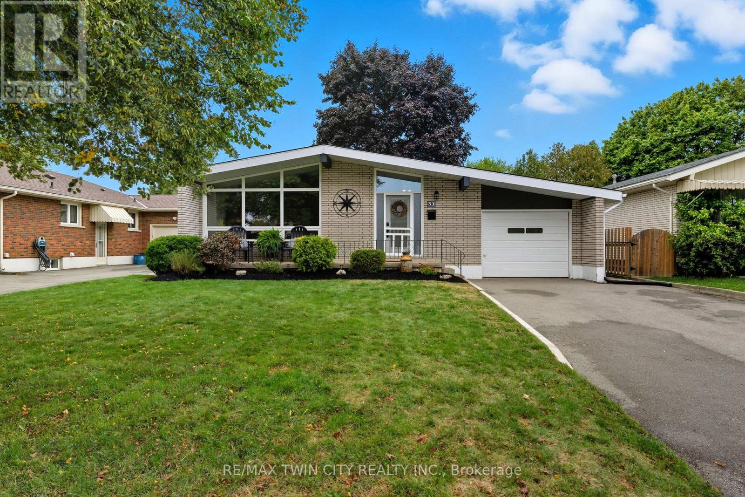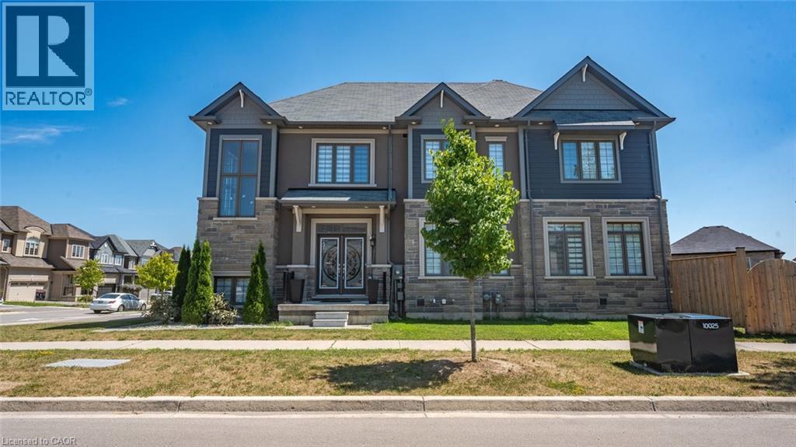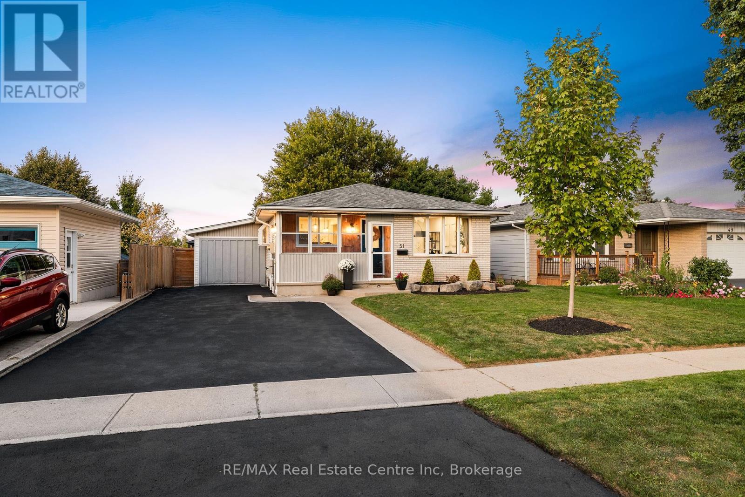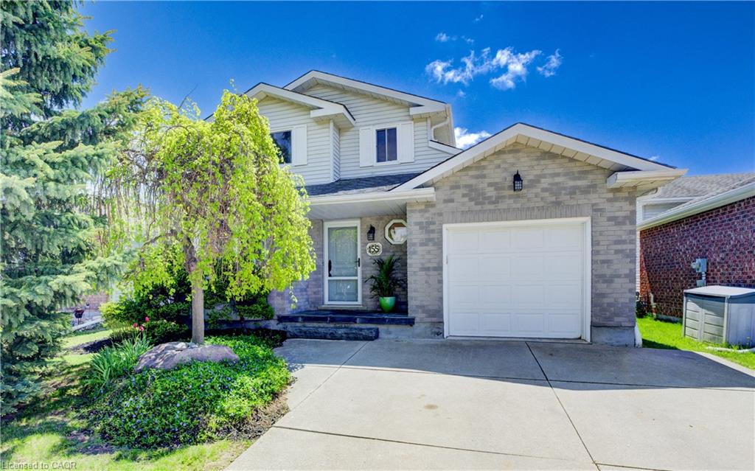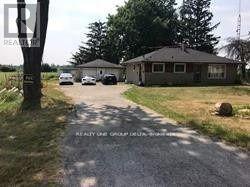- Houseful
- ON
- Cambridge
- Christopher-Champlain
- 78 Chalmers St S
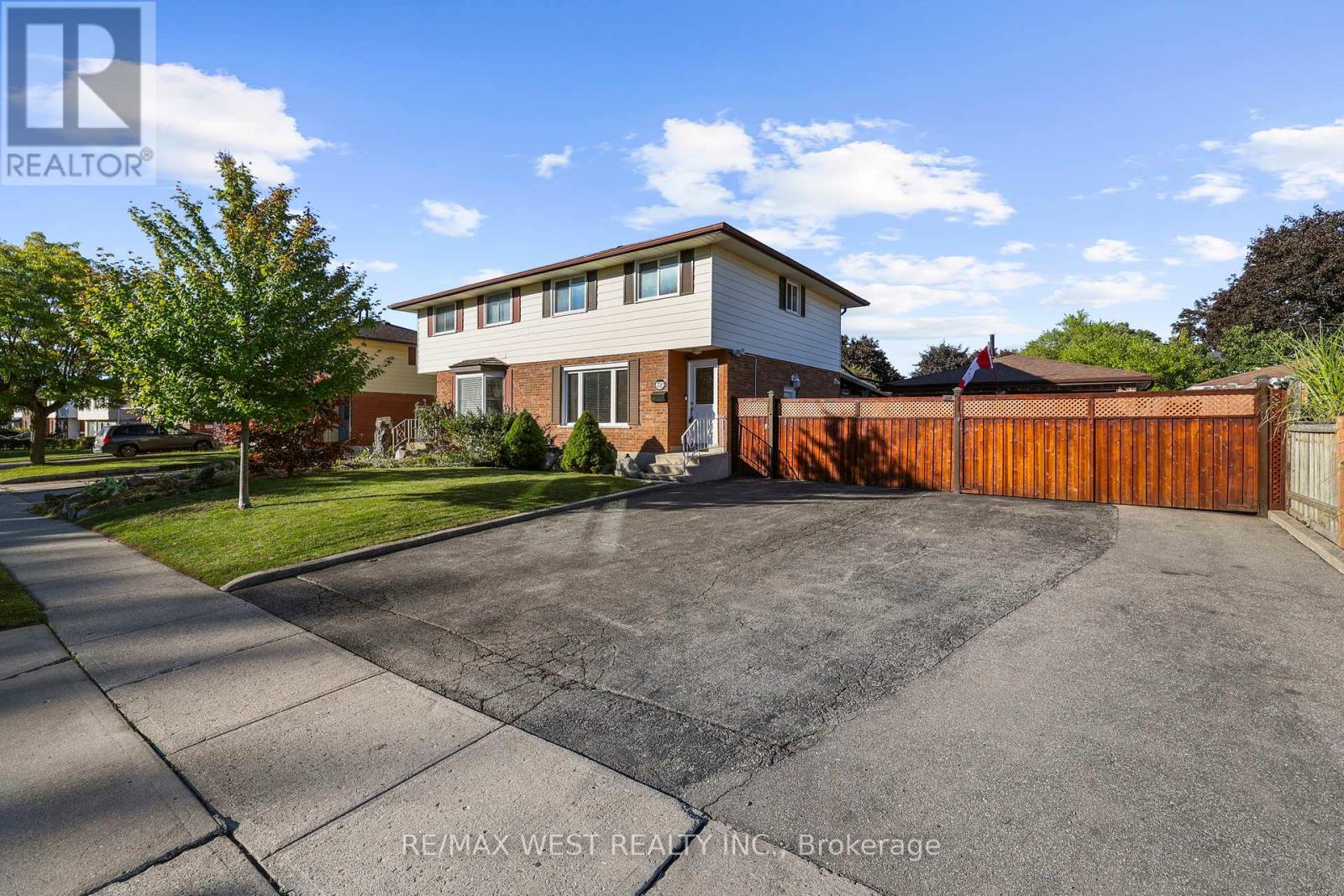
Highlights
Description
- Time on Housefulnew 8 hours
- Property typeSingle family
- Neighbourhood
- Median school Score
- Mortgage payment
Rare Find! Renovated 2-Storey on Extra-Wide Lot with Massive Garage/Workshop in East Galt! This meticulously maintained 2-storey home sits on a 145-foot deep extra-wide lot with parking for up to 8 vehicles and features a massive 20' x 24' detached double garage/workshop with additional rear space....ideal for trades, car enthusiasts, hobbyists, or home-based businesses. The driveway is triple wide and parks 6 cars! Bonus 20' x 15' metal shed offers even more storage or workspace! The updated interior offers a bright, modern eat-in kitchen with granite counters and double-door walkout to a large stone patio with covered area which is perfect for outdoor entertaining! The main floor also includes a sun-filled living room with large windows. Upstairs features 3 spacious bedrooms and a renovated 4-pc bath. The finished basement adds a cozy rec room, full washroom, and laundry area. Amazing location close to schools, parks, downtown, the Grand River, shopping, and quick highway access. This one-of-a-kind property blends functionality, space, and convenience. Ideal for those needing serious garage/workshop space! (id:63267)
Home overview
- Cooling Central air conditioning
- Heat source Natural gas
- Heat type Forced air
- Sewer/ septic Sanitary sewer
- # total stories 2
- Fencing Fenced yard
- # parking spaces 8
- Has garage (y/n) Yes
- # full baths 2
- # total bathrooms 2.0
- # of above grade bedrooms 3
- Flooring Laminate
- Directions 2212561
- Lot size (acres) 0.0
- Listing # X12440603
- Property sub type Single family residence
- Status Active
- Primary bedroom 3.51m X 2.97m
Level: 2nd - 3rd bedroom 3.01m X 2.46m
Level: 2nd - 2nd bedroom 3.5m X 2.75m
Level: 2nd - Recreational room / games room 5.33m X 3.23m
Level: Basement - Laundry 3.08m X 2.9m
Level: Basement - Dining room 5.76m X 2.88m
Level: Main - Living room 4.67m X 3.33m
Level: Main - Kitchen 5.76m X 2.88m
Level: Main
- Listing source url Https://www.realtor.ca/real-estate/28942545/78-chalmers-street-s-cambridge
- Listing type identifier Idx

$-1,733
/ Month

