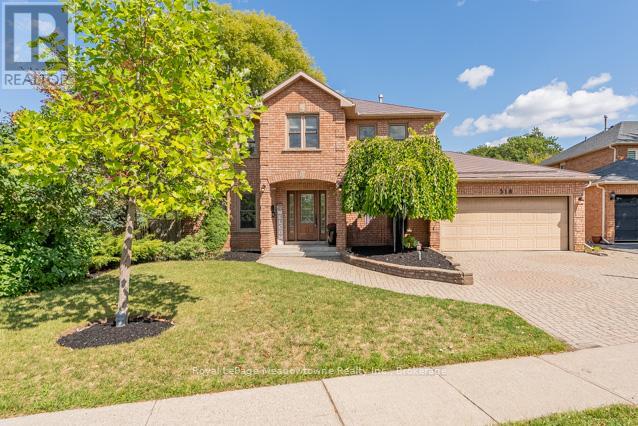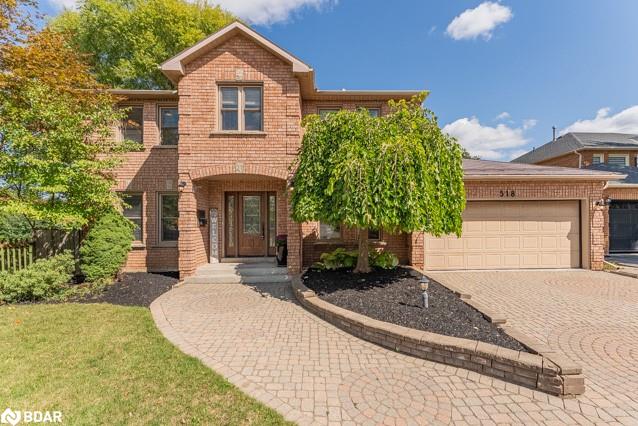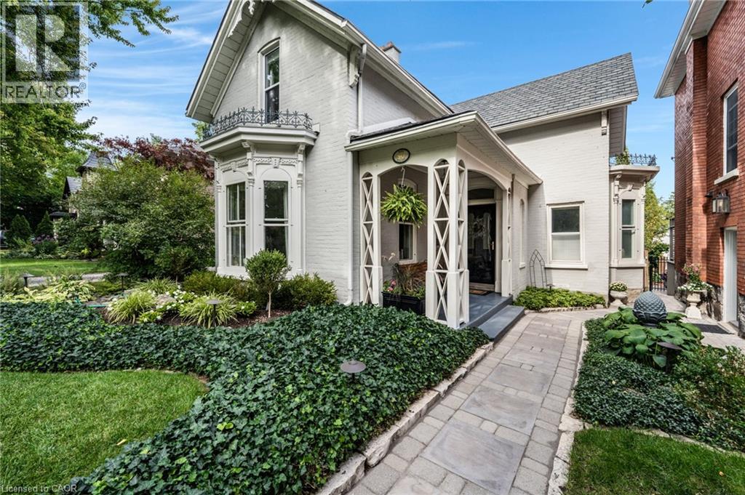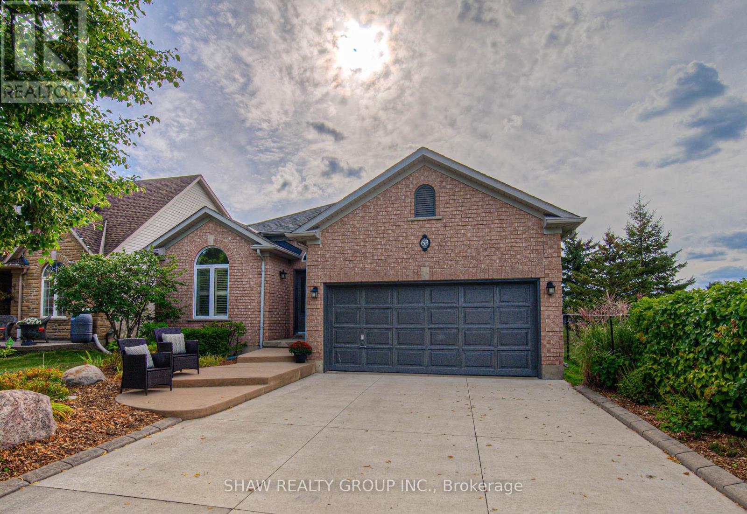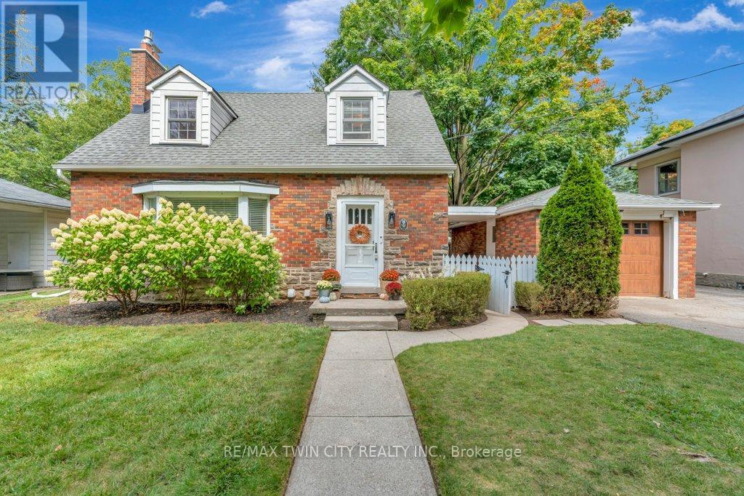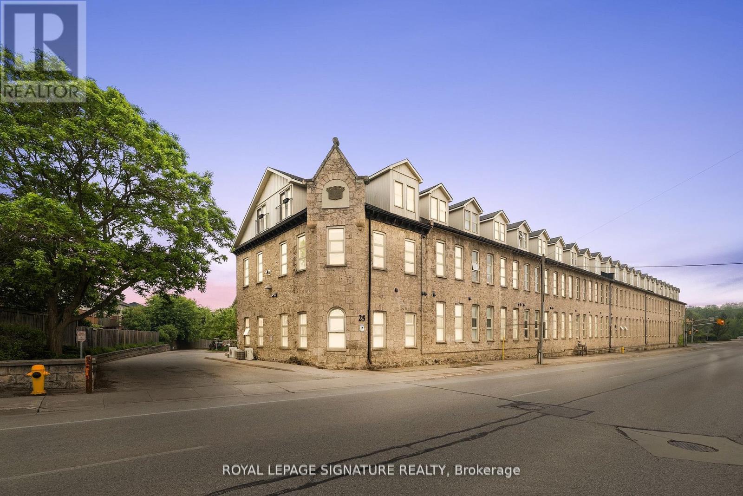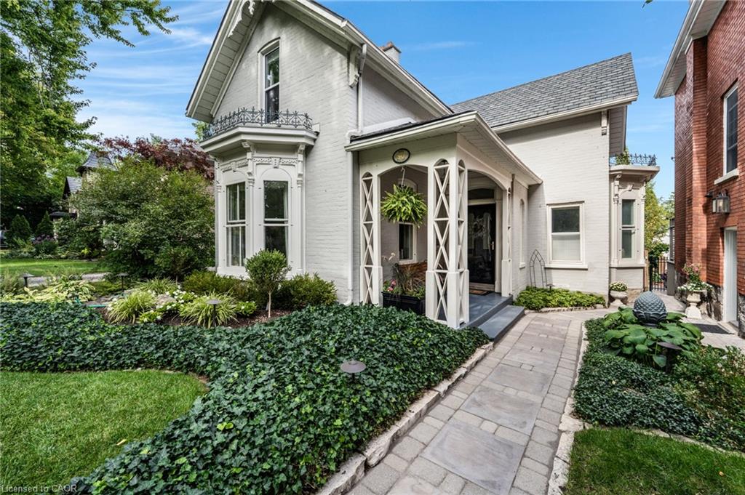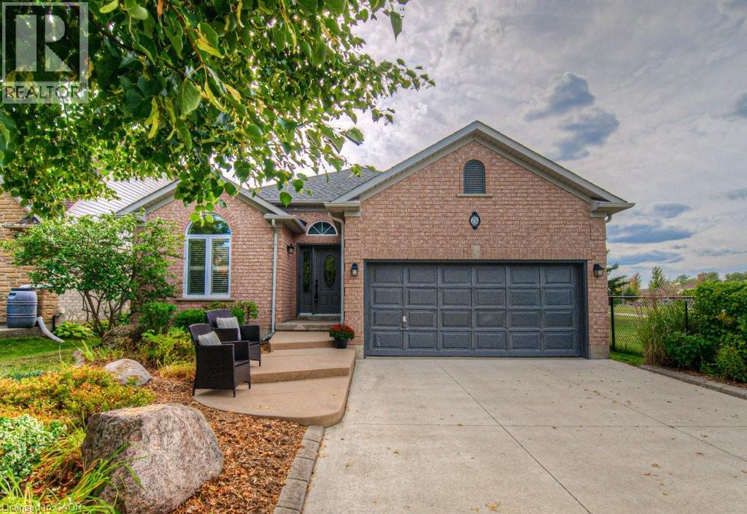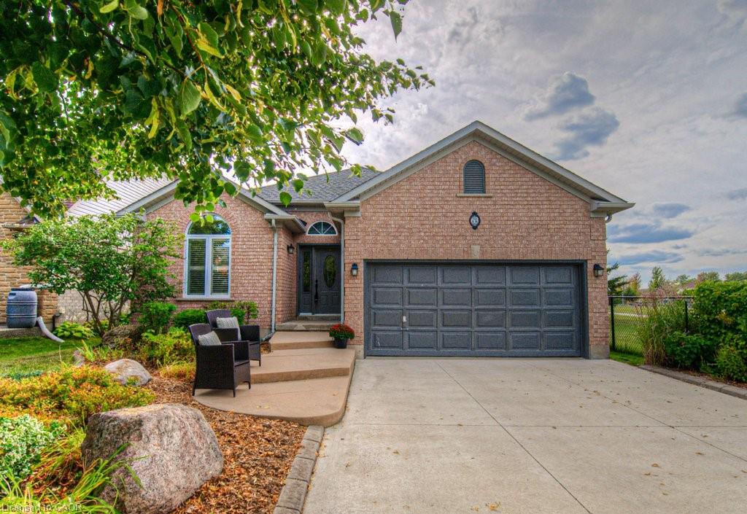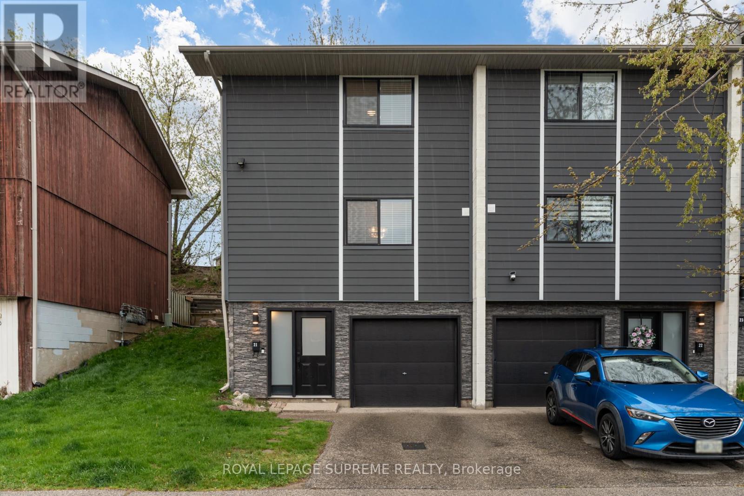- Houseful
- ON
- Cambridge
- Christopher-Champlain
- 8 310 Christopher Dr
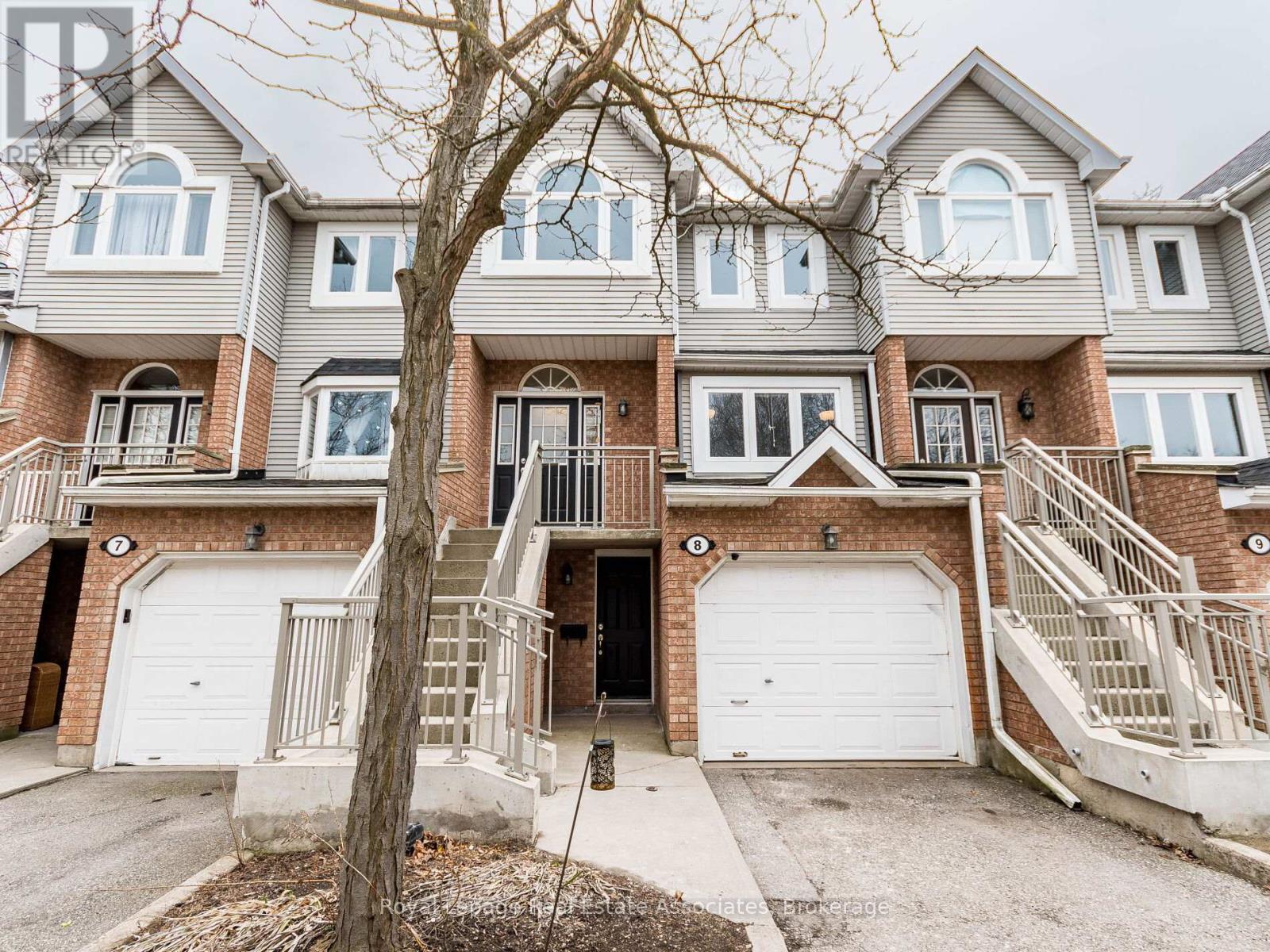
Highlights
Description
- Time on Housefulnew 2 hours
- Property typeSingle family
- Neighbourhood
- Median school Score
- Mortgage payment
Welcome To This Great Family Home In A Desirable, Quiet East Galt Neighbourhood, . This Stunning, Large, Upscale Townhome Features Three Bedrooms, Four Wash Rooms, and A Finished, Bright Walk Out Basement. All The Living Comforts Of Home, Just Turn The Key And Settle In .The Main Floor Features A Galley Style Kitchen With Stainless Steel Appliances , Backsplash & A Walk out To The Deck, Large Dining Area With Wet Bar And Living Room With A Gas Fireplace. Three Generous Size Bedrooms On Second Floor, Primary Bedroom With 4 pc Ensuite, Laminate Throughout. Ground Level Rec Room Is Easily Accessed With Its Own Entrance. The finished basement adds even more living space with a cozy rec room. Plus, you are just minutes from Historic Downtown Galts trendy restaurants, cafes, and shops. Enjoy nearby walking and biking trails, scenic views of the Grand River (a favorite filming spot for Hollywood), and easy access to excellent schools, parks, the Cambridge Farmers Market, and Highway 401. This home is a must-see! (id:63267)
Home overview
- Cooling Central air conditioning
- Heat source Natural gas
- Heat type Forced air
- # total stories 2
- # parking spaces 2
- Has garage (y/n) Yes
- # full baths 2
- # half baths 2
- # total bathrooms 4.0
- # of above grade bedrooms 3
- Flooring Laminate, tile
- Community features Pet restrictions
- Directions 1970010
- Lot size (acres) 0.0
- Listing # X12397720
- Property sub type Single family residence
- Status Active
- 3rd bedroom 3.61m X 3.76m
Level: 2nd - Bathroom Measurements not available
Level: 2nd - 2nd bedroom 3.66m X 2.87m
Level: 2nd - Bathroom Measurements not available
Level: 2nd - Primary bedroom 4.22m X 3.66m
Level: 2nd - Recreational room / games room 4.17m X 2.79m
Level: Basement - Bathroom Measurements not available
Level: Basement - Kitchen 4.34m X 2.54m
Level: Main - Living room 3.68m X 4.7m
Level: Main - Dining room 3.02m X 3.4m
Level: Main - Bathroom Measurements not available
Level: Main
- Listing source url Https://www.realtor.ca/real-estate/28850249/8-310-christopher-drive-cambridge
- Listing type identifier Idx

$-742
/ Month

