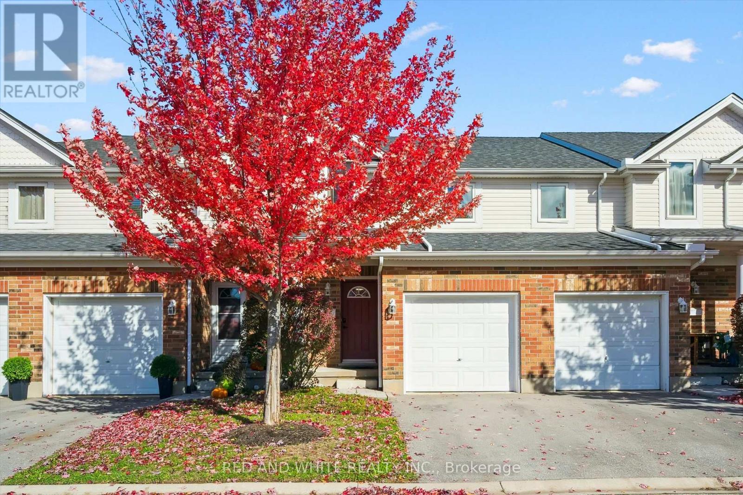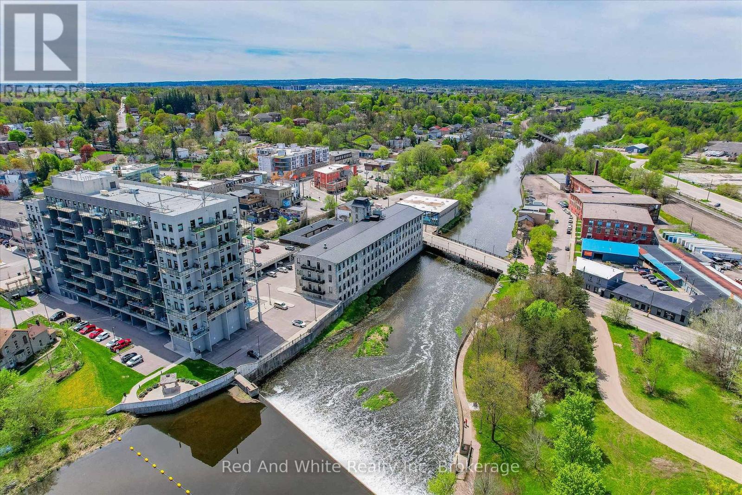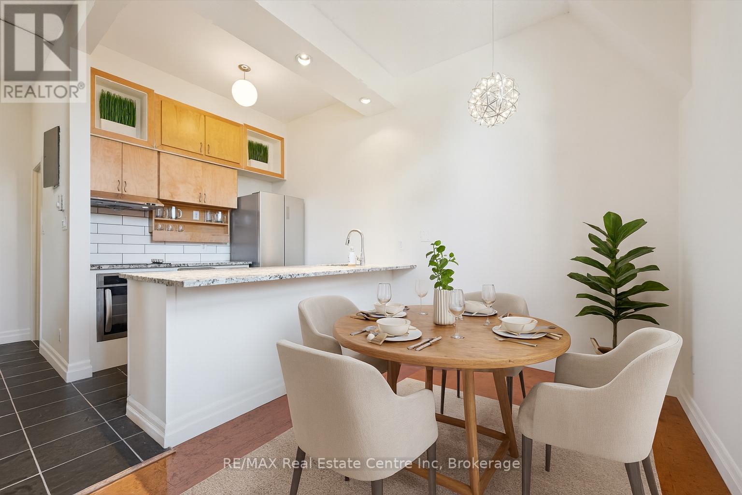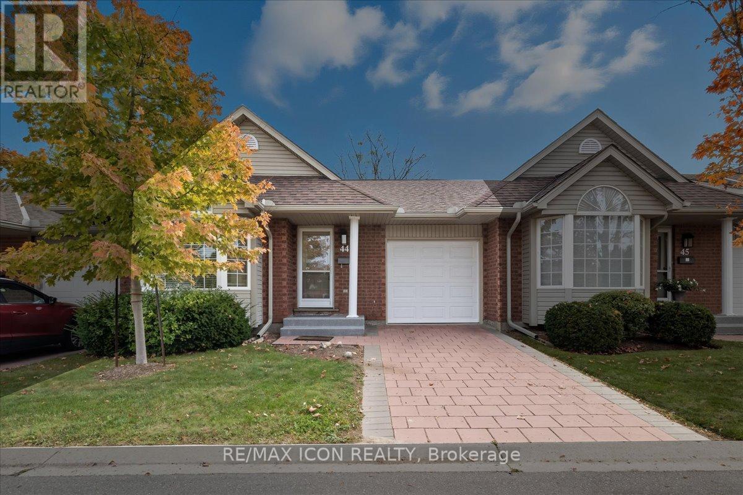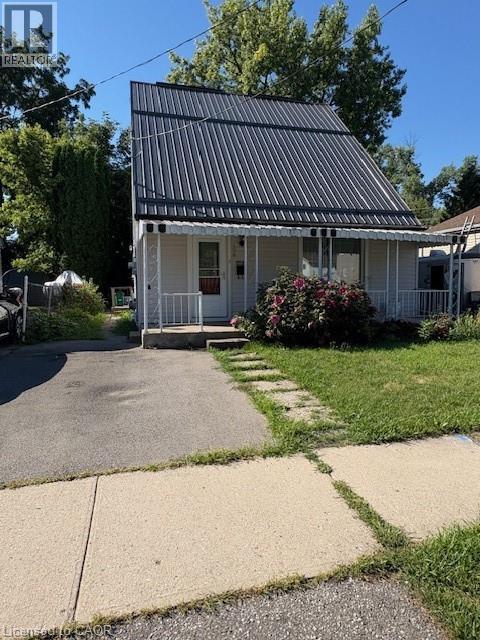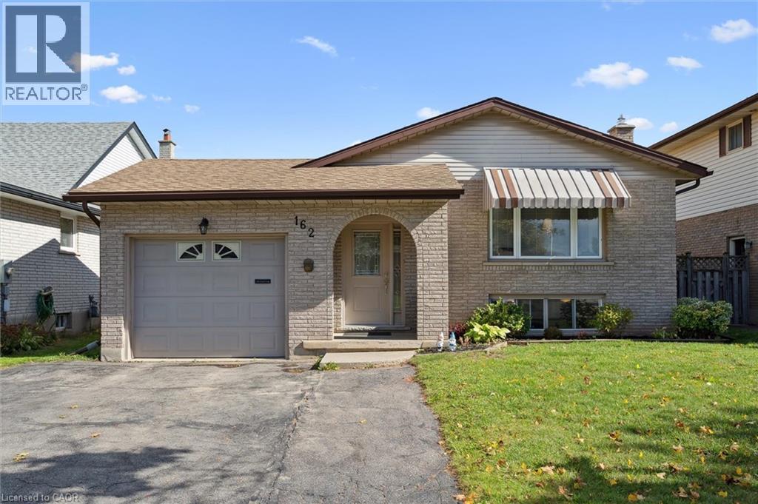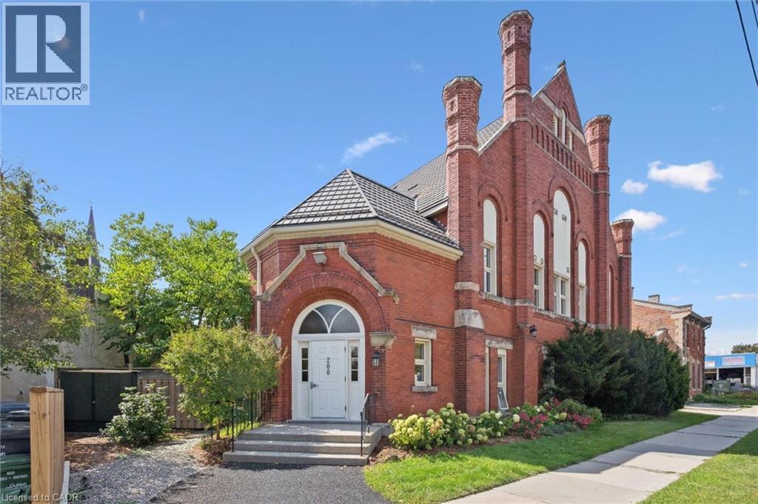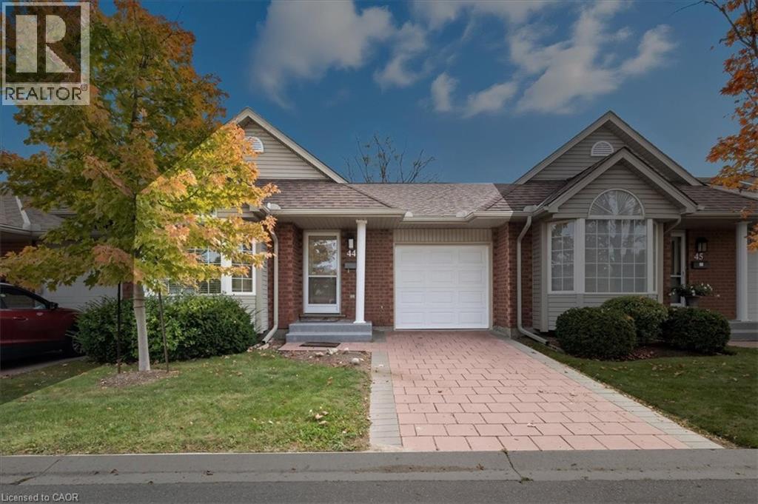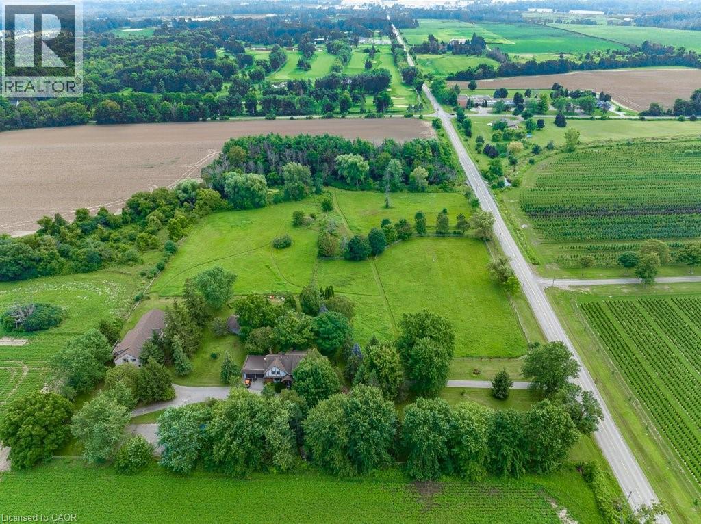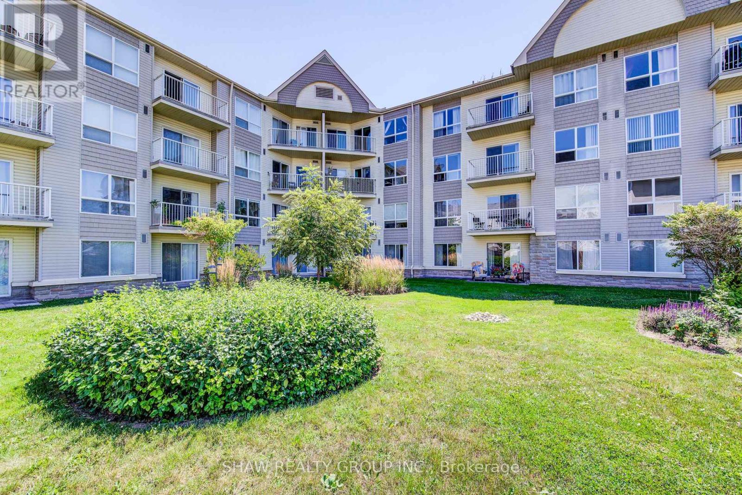
Highlights
Description
- Time on Houseful61 days
- Property typeSingle family
- Neighbourhood
- Median school Score
- Mortgage payment
Welcome to effortless downtown living in the heart of historic Galt! This polished and thoughtfully upgraded condominium offers the perfect blend of style, comfort, and convenience ideal for professionals, downsizers, or first-time buyers. Step inside and enjoy a well-designed layout featuring in-suite laundry, an open-concept kitchen with a granite dining bar, upgraded cabinetry, and a stylish tile backsplash. Durable ceramic flooring runs through the foyer, kitchen, and bathrooms, adding both elegance and practicality. The bright living area opens directly onto a private, fenced courtyard thats perfect for morning coffee, evening relaxation, or a safe space for your pets. This unit also includes a dedicated parking space and storage locker. The all-inclusive condo fees cover heat, air conditioning, and hot softened water, adding tremendous value and simplicity to your monthly budget. Pet-friendly and move-in ready, this is your opportunity to enjoy low-maintenance urban living with Galts shops, restaurants, trails, and riverfront just steps away. Seller will offer a fee-offset credit: 3 months of condo fees on closing ( $2,769 at $922.80/mo). (id:63267)
Home overview
- Cooling Central air conditioning
- Heat source Natural gas
- Heat type Other
- # parking spaces 1
- # full baths 2
- # total bathrooms 2.0
- # of above grade bedrooms 2
- Community features Pet restrictions
- Lot size (acres) 0.0
- Listing # X12207428
- Property sub type Single family residence
- Status Active
- Bathroom 2.59m X 2.51m
Level: Main - Kitchen 2.51m X 2.36m
Level: Main - Bedroom 4.55m X 2.87m
Level: Main - Bathroom 1.55m X 2.54m
Level: Main - Bedroom 6.17m X 3.02m
Level: Main - Dining room 4.7m X 3m
Level: Main - Living room 4.52m X 3.35m
Level: Main
- Listing source url Https://www.realtor.ca/real-estate/28440339/104-8-harris-street-cambridge
- Listing type identifier Idx

$-23
/ Month

