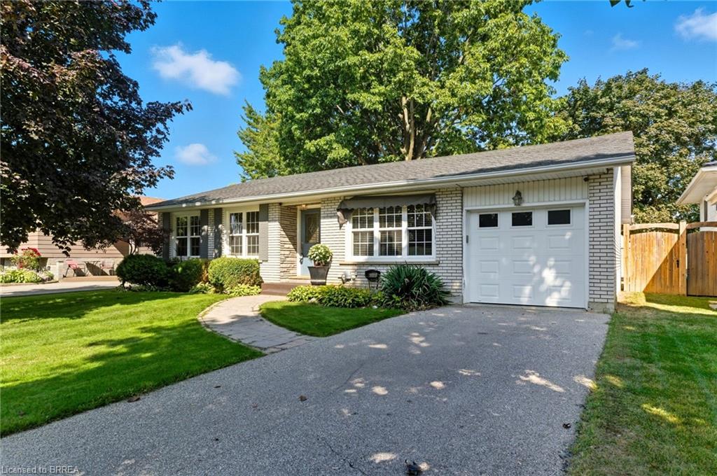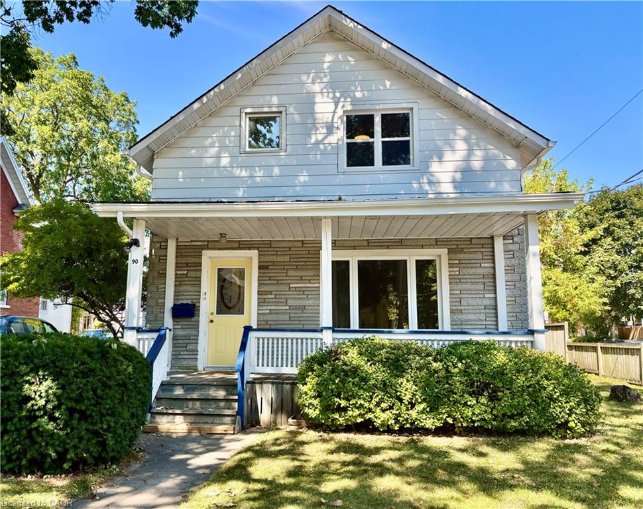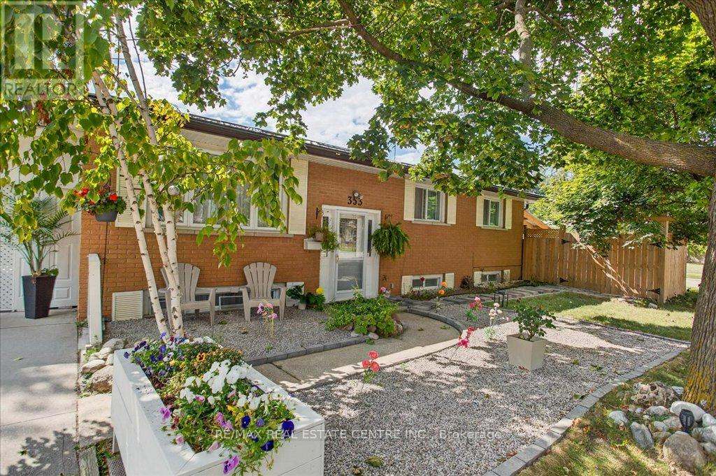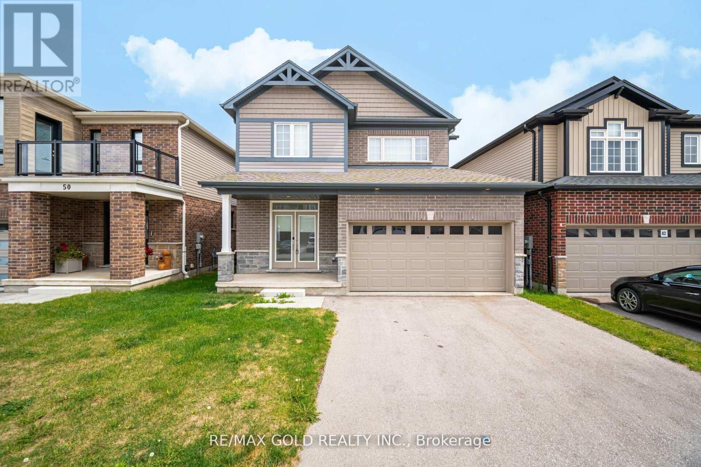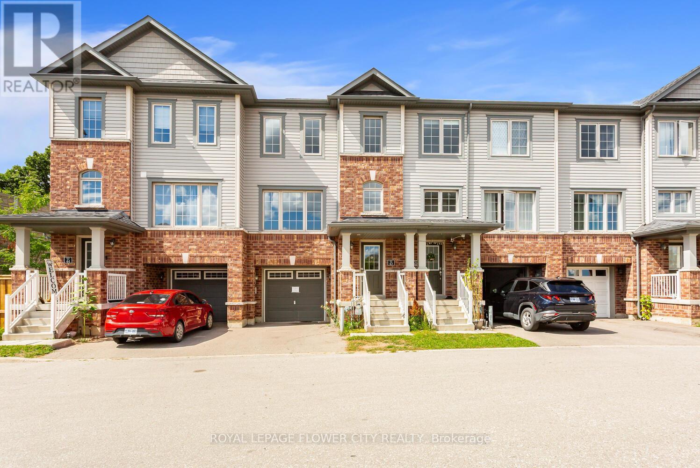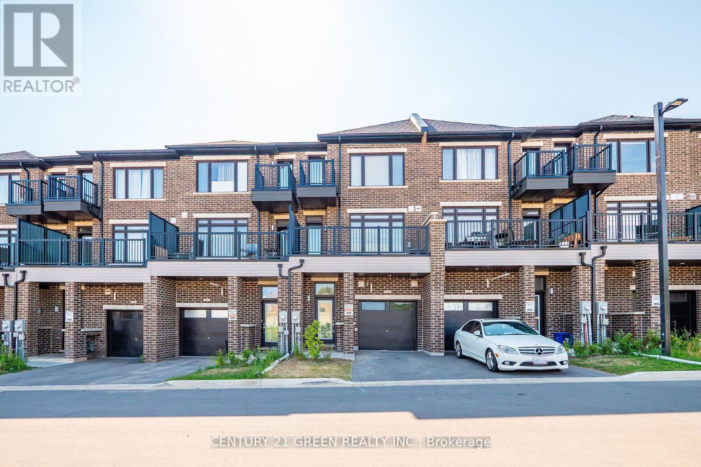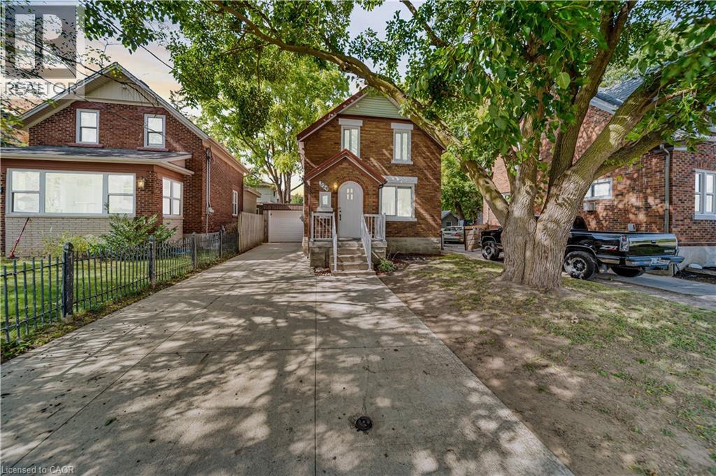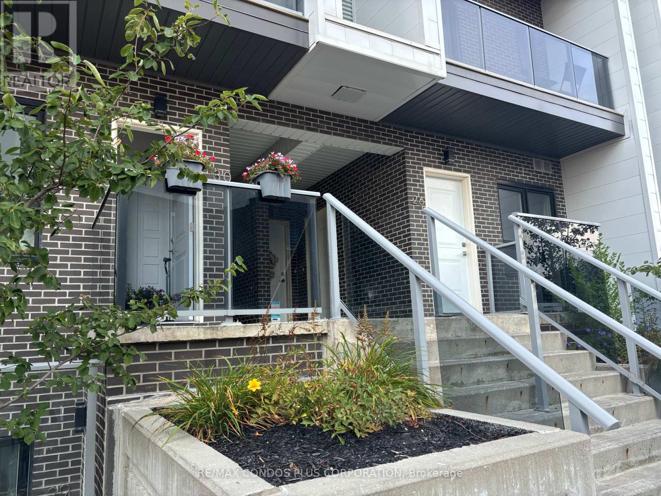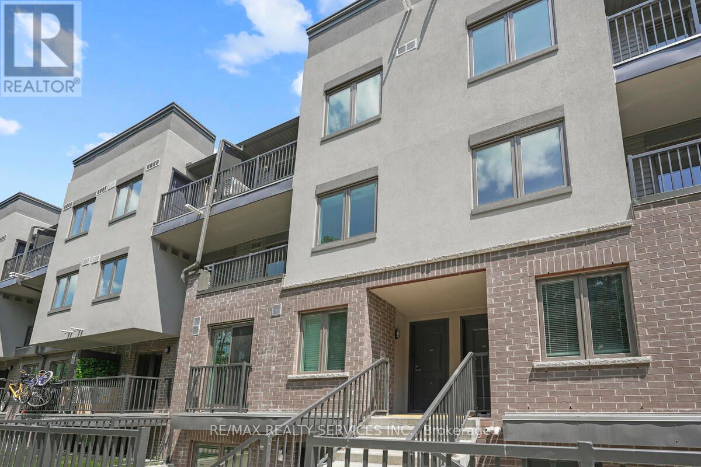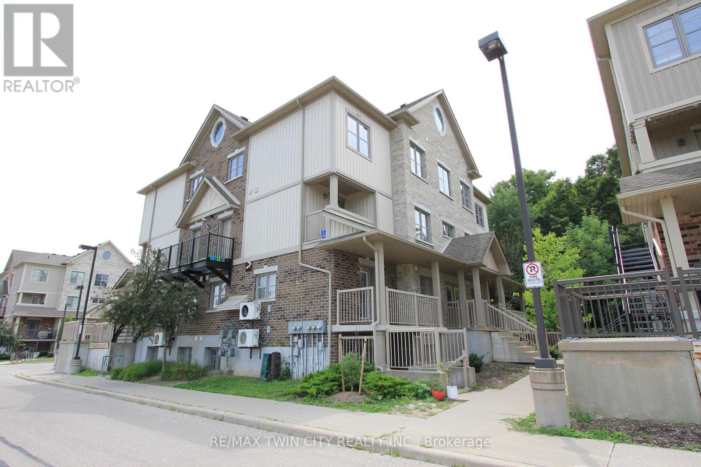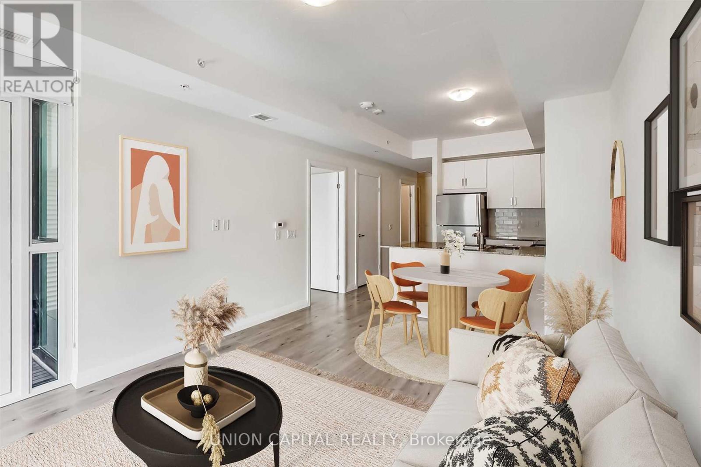- Houseful
- ON
- Cambridge
- Galt City Centre
- 8 Wright Ave
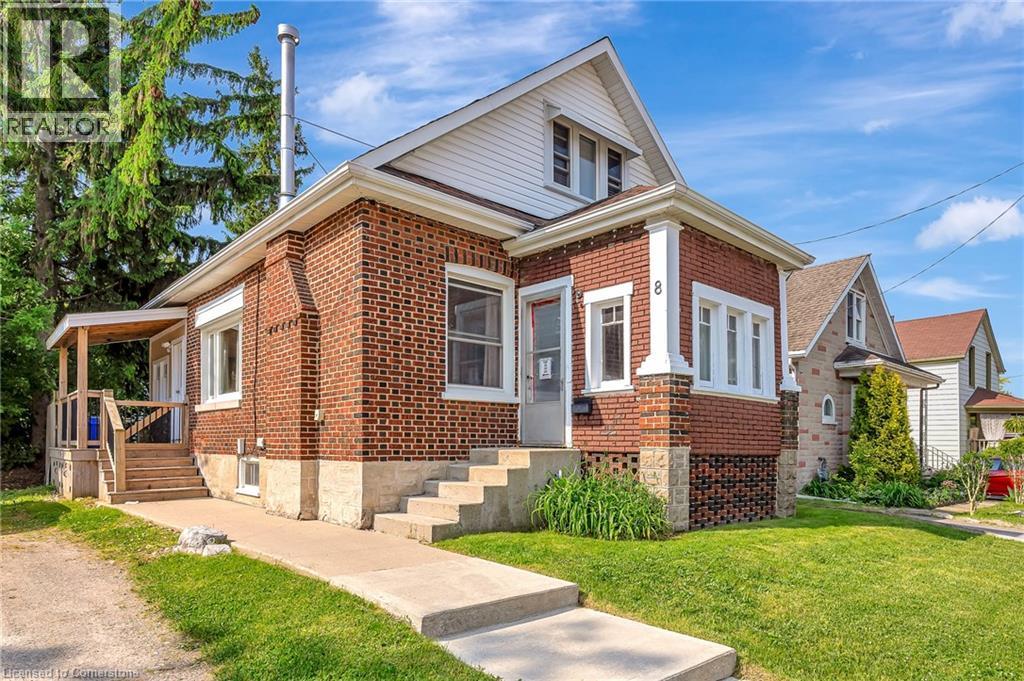
8 Wright Ave
8 Wright Ave
Highlights
Description
- Home value ($/Sqft)$425/Sqft
- Time on Houseful99 days
- Property typeSingle family
- Neighbourhood
- Median school Score
- Lot size3,920 Sqft
- Mortgage payment
Welcome to 8 Wright Avenue! A delightful 3 bedroom, 2 bathroom home nestled on a peaceful street in a mature neighbourhood in the centre of Cambridge. This charming 1.5 storey residence effortlessly blends character and comfort, offering space and flexibility perfect for families, multigenerational living, or savvy investors. Outside you'll find a generously sized backyard, where an oversized deck invites you to savour your morning coffee in quiet serenity or host gatherings under the open sky. Inside, the heart of the home is the spacious eat-in kitchen - thoughtfully updated and designed for connection. Whether you’re preparing a family meal or entertaining friends, this warm and inviting space brings everyone together. Hardwood floors run through much of the main living area, lending a timeless elegance to every room. A well-appointed bedroom on the main level, paired with two additional bedrooms upstairs creates a versatile layout to suit your lifestyle. Downstairs, a separate entrance to the basement presents an exciting opportunity, ideal for an in-law suite or private guest space, adding even more functionality to this already adaptable home. The attached single-car garage provides both convenience and extra storage, while the location is truly a nature lover’s dream - just steps from the Grand River, scenic trails, and lush parks. You’re also minutes from Cambridge Memorial Hospital, schools, shopping, transit, and every essential amenity. This is more than a house, it’s a place where comfort meets possibility, and where lifestyle and location align. Don’t miss your chance to make 8 Wright Avenue your next chapter. (id:63267)
Home overview
- Cooling Window air conditioner
- Heat type Baseboard heaters, hot water radiator heat
- Sewer/ septic Municipal sewage system
- # total stories 2
- Fencing Fence
- # parking spaces 3
- Has garage (y/n) Yes
- # full baths 2
- # total bathrooms 2.0
- # of above grade bedrooms 3
- Subdivision 30 - elgin park/coronation
- Lot dimensions 0.09
- Lot size (acres) 0.09
- Building size 1375
- Listing # 40736262
- Property sub type Single family residence
- Status Active
- Primary bedroom 4.267m X 4.547m
Level: 2nd - Bathroom (# of pieces - 4) 1.702m X 2.413m
Level: 2nd - Bedroom 2.464m X 3.48m
Level: 2nd - Kitchen 3.861m X 8.204m
Level: Basement - Bathroom (# of pieces - 4) 1.6m X 1.676m
Level: Basement - Den 3.023m X 4.039m
Level: Basement - Utility Measurements not available
Level: Basement - Bedroom 3.023m X 3.251m
Level: Main - Eat in kitchen 5.08m X 6.02m
Level: Main - Living room 3.302m X 6.756m
Level: Main - Foyer 2.134m X 3.124m
Level: Main
- Listing source url Https://www.realtor.ca/real-estate/28436990/8-wright-avenue-cambridge
- Listing type identifier Idx

$-1,560
/ Month

