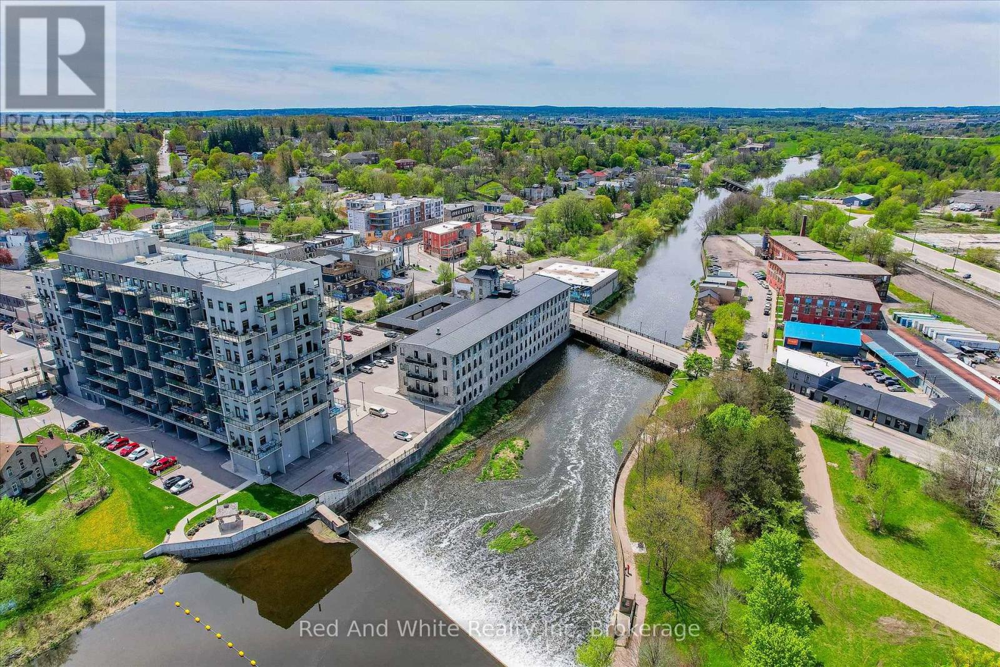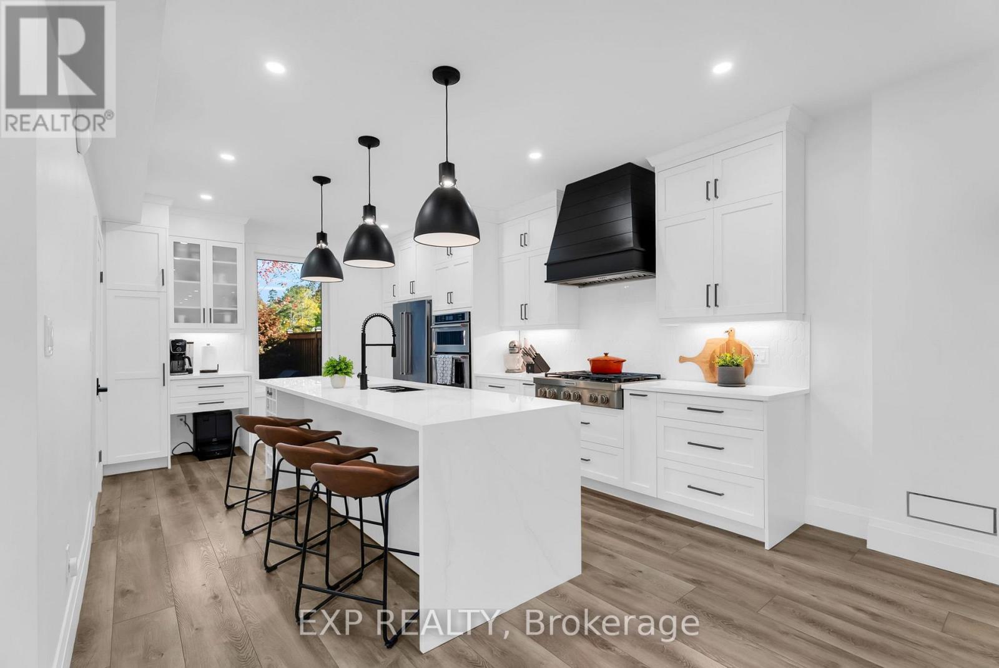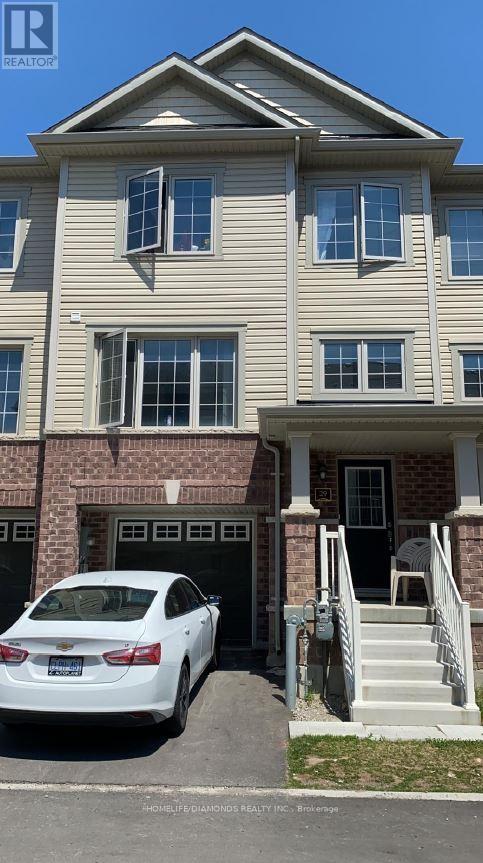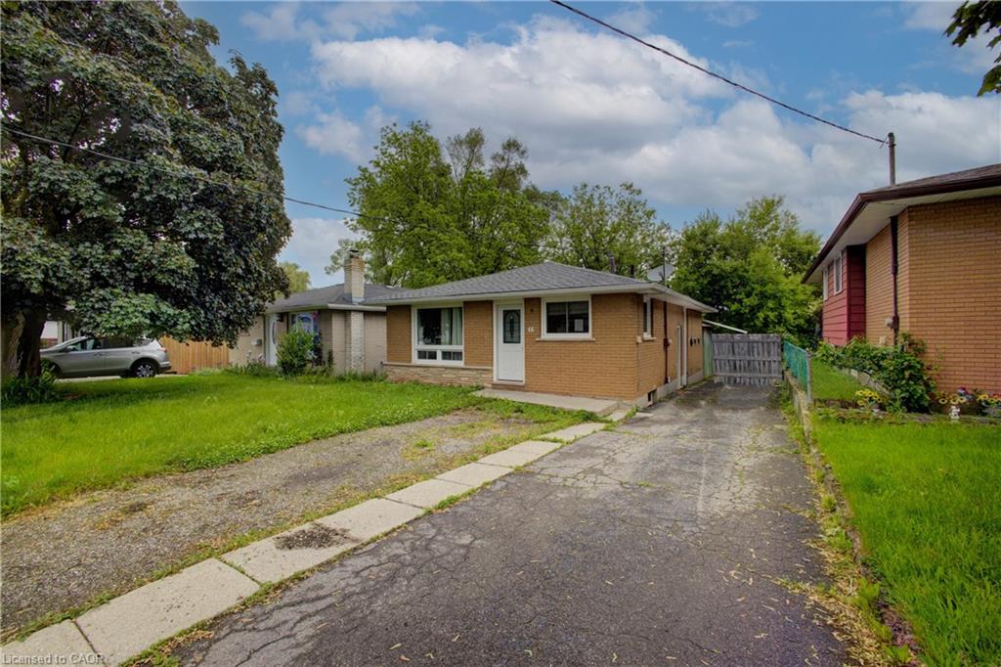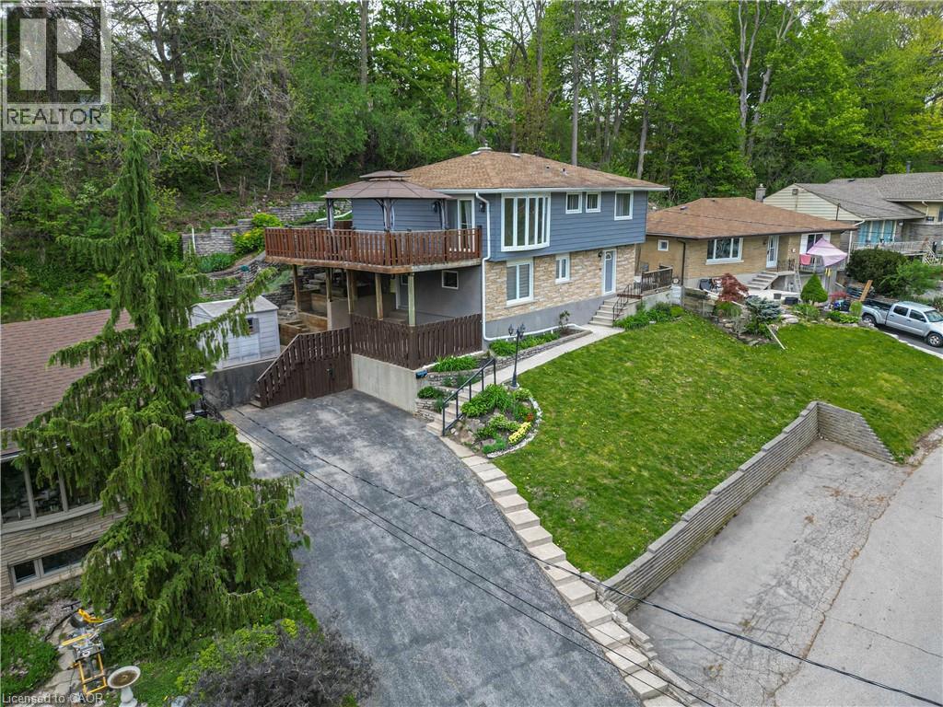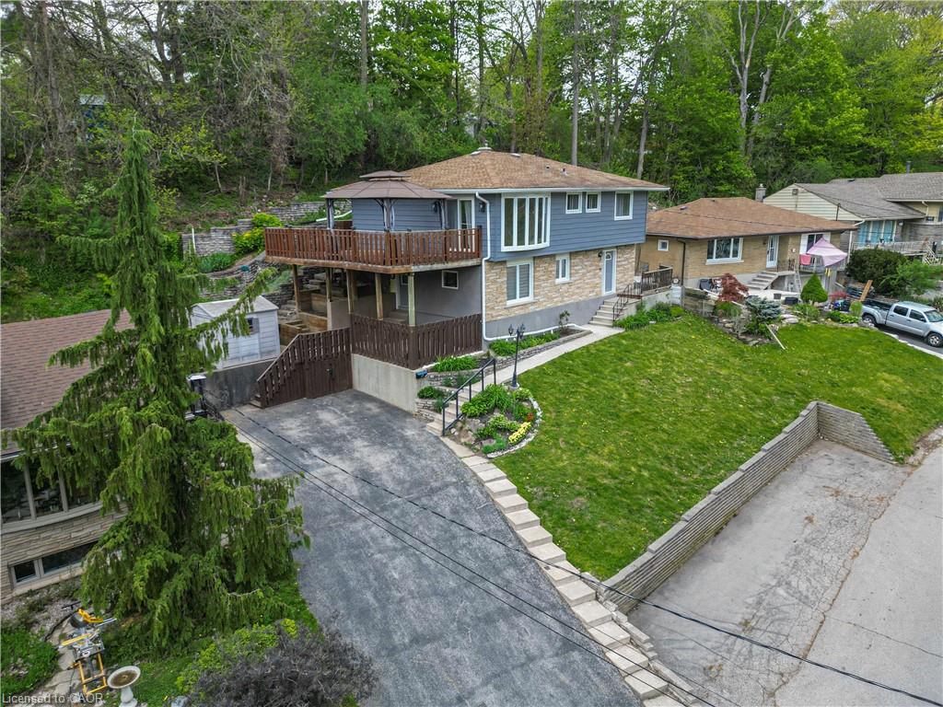- Houseful
- ON
- Cambridge
- Fiddlesticks
- 80 Hawkins Dr
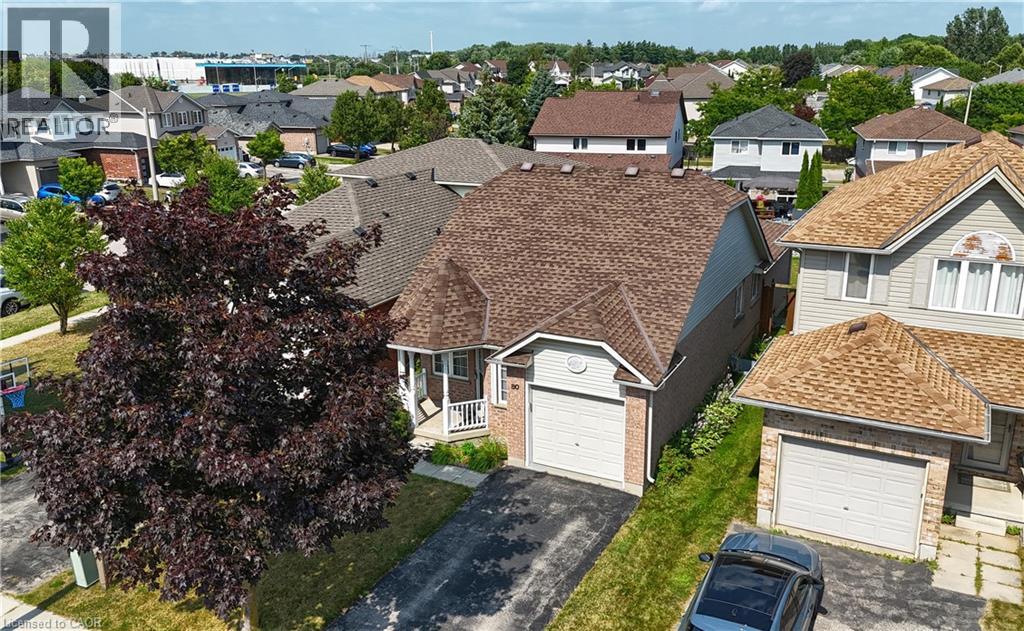
80 Hawkins Dr
80 Hawkins Dr
Highlights
Description
- Home value ($/Sqft)$360/Sqft
- Time on Houseful71 days
- Property typeSingle family
- StyleBungalow
- Neighbourhood
- Median school Score
- Year built2003
- Mortgage payment
Discover the perfect blend of comfort, style, and convenience in this well-cared-for bungalow, ideally located in one of North Galt’s most desirable neighbourhoods. Just minutes from schools, parks, shopping, highway access, and everyday amenities, this home is ready to fit any stage of life. Step into a bright and spacious living/dining room combination, ideal for both everyday living and entertaining. The well-sized kitchen features a cozy breakfast nook and sliding doors that lead to a large deck — perfect for morning coffee or summer gatherings. This home offers two generously sized bedrooms and a 4-piece main bathroom. The fully finished basement adds exceptional living space & In-law capability, complete with a gas fireplace, large recreation area, and an additional 4-piece bathroom — ideal for hosting family and friends. Additional features include a fully insulated and drywalled single-car garage. Recent updates include: Roof shingles (2016), furnace motor (2019), sump pump (2019). Move-in ready and perfectly located, this North Galt gem is a rare opportunity — the only thing missing is you! (id:63267)
Home overview
- Cooling Central air conditioning
- Heat source Natural gas
- Heat type Forced air
- Sewer/ septic Municipal sewage system
- # total stories 1
- Fencing Fence
- # parking spaces 2
- Has garage (y/n) Yes
- # full baths 2
- # total bathrooms 2.0
- # of above grade bedrooms 2
- Has fireplace (y/n) Yes
- Subdivision 33 - clemens mills/saginaw
- Directions 1750163
- Lot size (acres) 0.0
- Building size 2085
- Listing # 40758341
- Property sub type Single family residence
- Status Active
- Recreational room 6.655m X 10.846m
Level: Basement - Bathroom (# of pieces - 4) 1.905m X 2.464m
Level: Basement - Utility 3.556m X 5.334m
Level: Basement - Bedroom 3.175m X 3.708m
Level: Main - Dining room 3.556m X 3.429m
Level: Main - Primary bedroom 3.175m X 4.496m
Level: Main - Breakfast room 3.378m X 2.946m
Level: Main - Living room 3.556m X 3.658m
Level: Main - Bathroom (# of pieces - 4) Measurements not available
Level: Main - Kitchen 3.378m X 3.429m
Level: Main
- Listing source url Https://www.realtor.ca/real-estate/28715898/80-hawkins-drive-cambridge
- Listing type identifier Idx

$-2,000
/ Month

