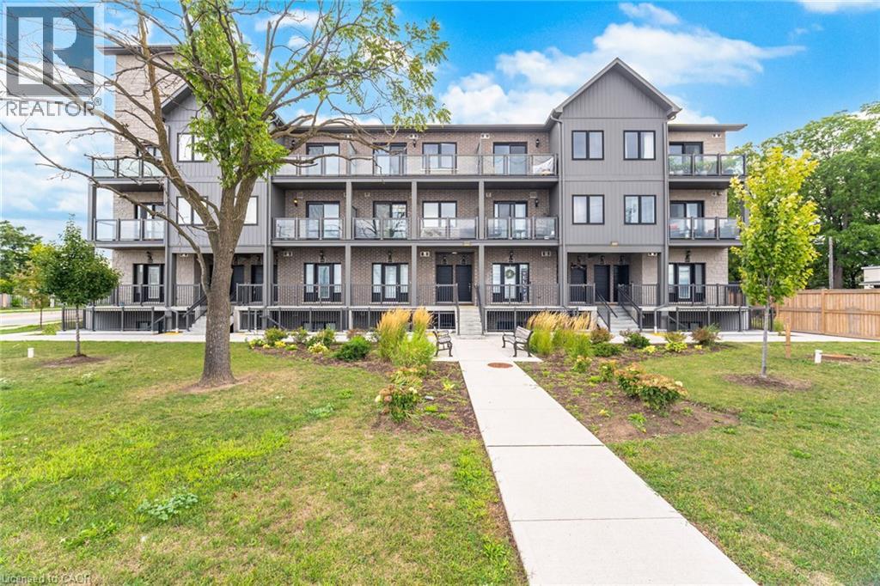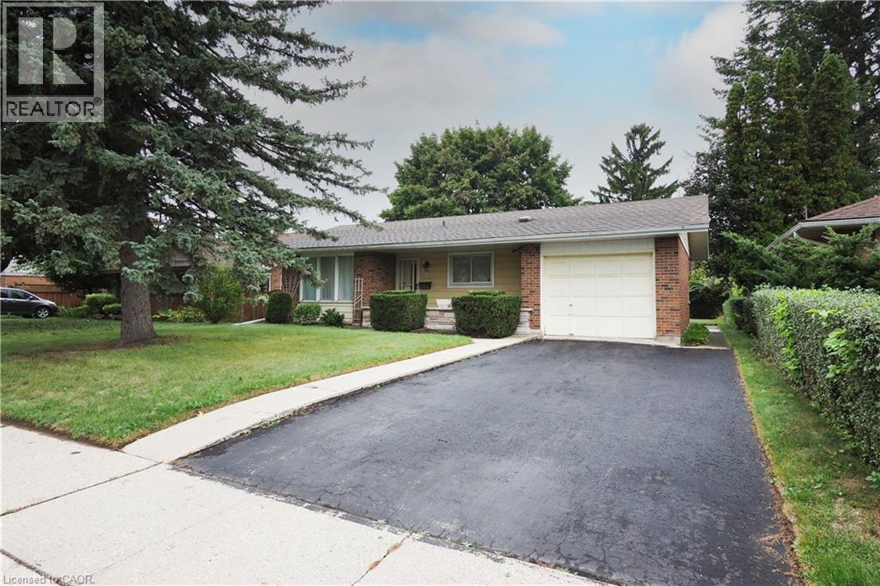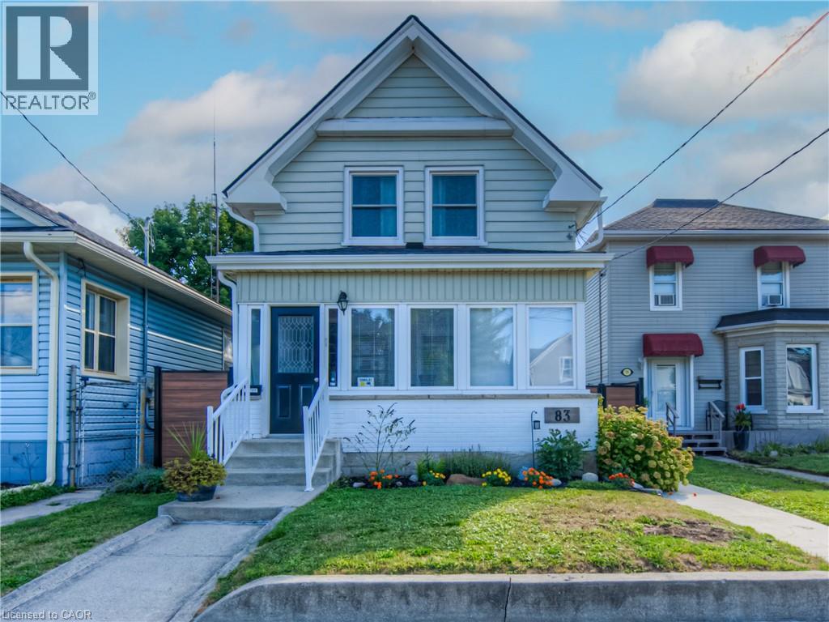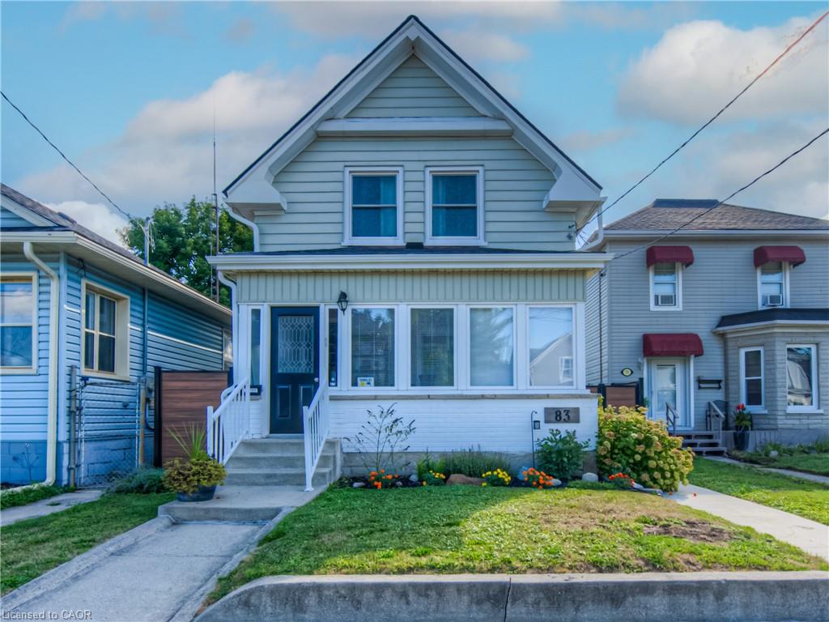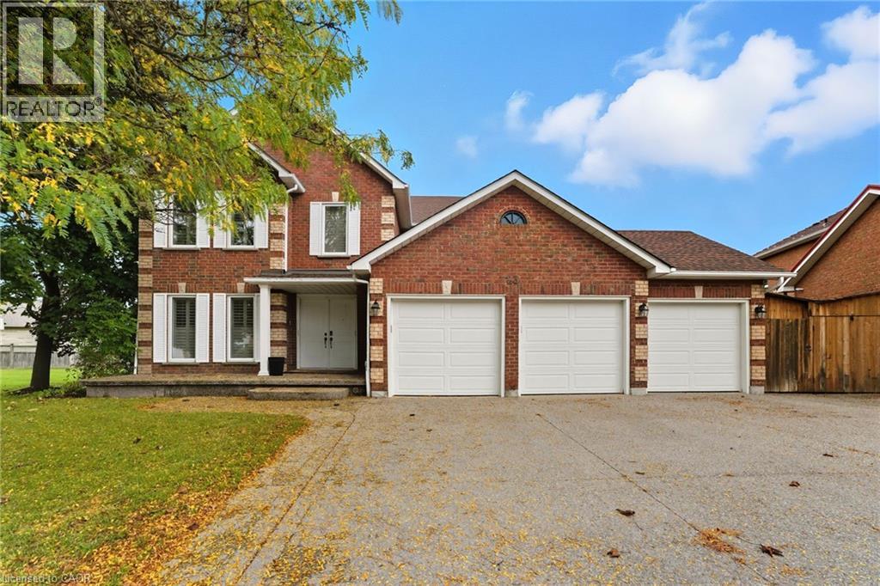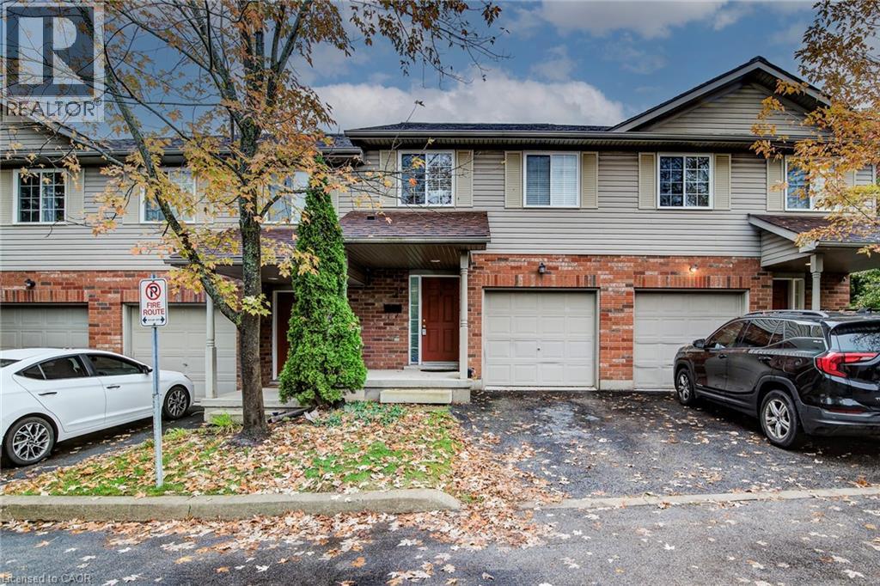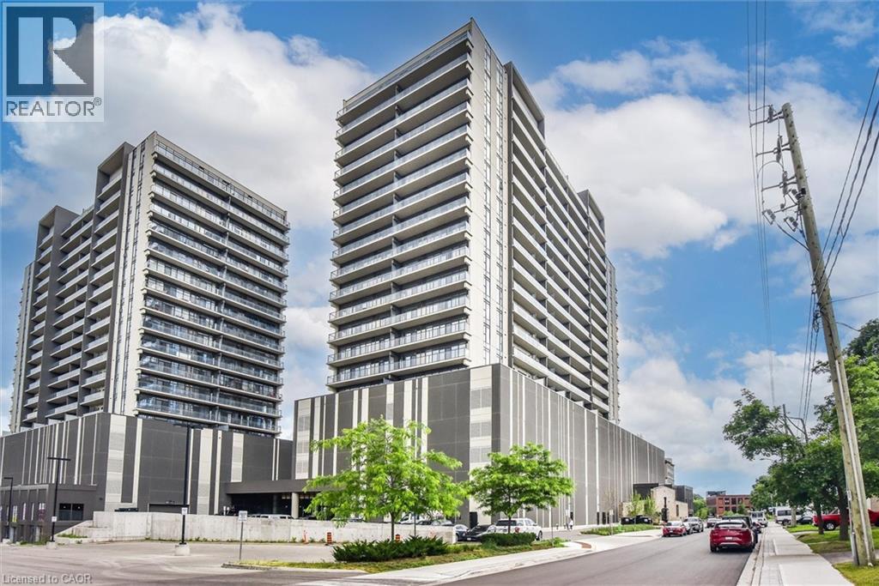- Houseful
- ON
- Cambridge
- Little's Corners
- 80 Sparrow Ave
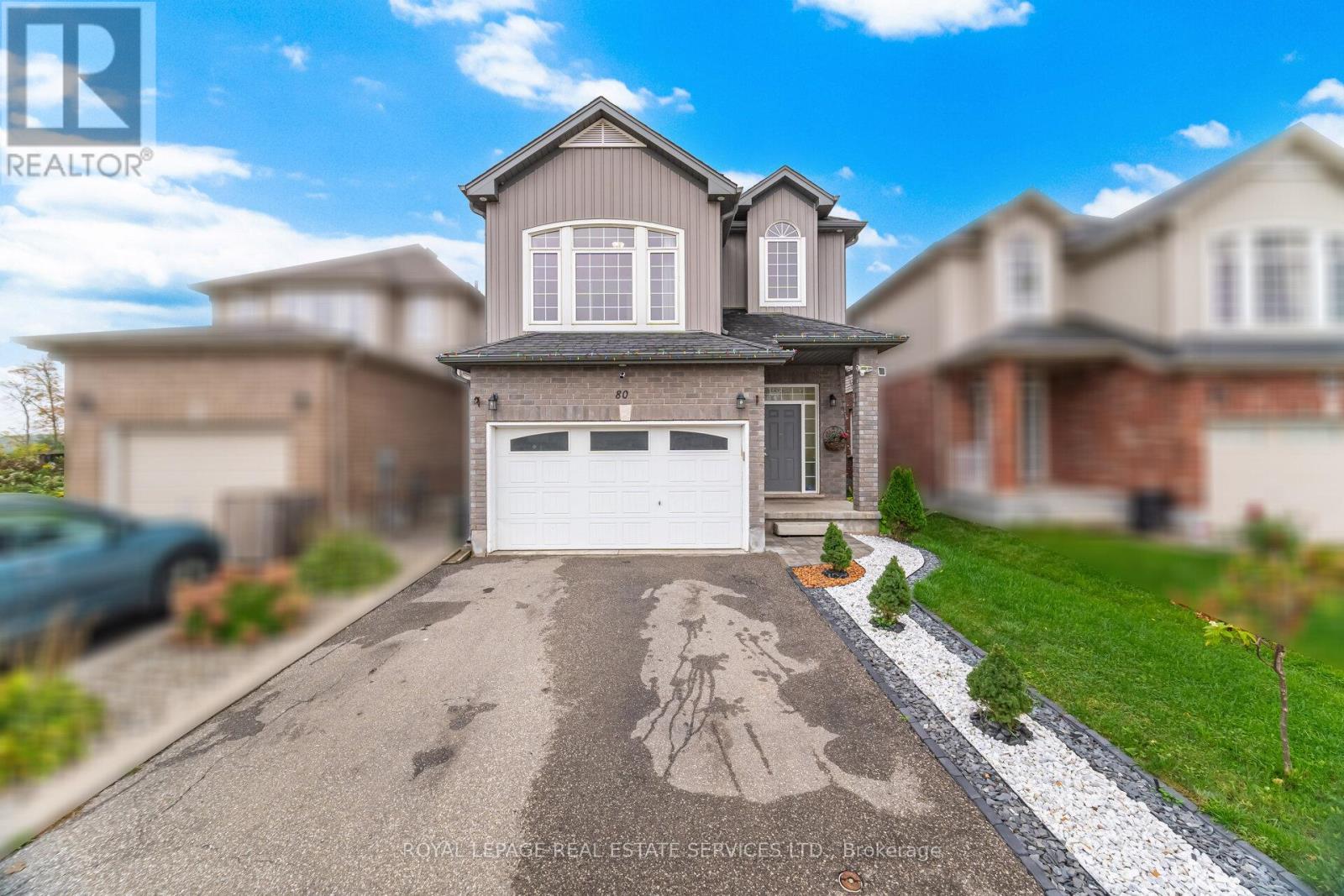
Highlights
Description
- Time on Housefulnew 2 hours
- Property typeSingle family
- Neighbourhood
- Median school Score
- Mortgage payment
Welcome to a Stylish, Spacious, Move-In Ready & Nestled in the sought-after East Galt neighborhood, this beautifully maintained detached home offers modern comfort and smart upgrades in a family-friendly setting. Just minutes from shopping, top-rated schools, parks, highways, and everyday amenities, this home delivers convenience without compromise. Step inside to an open-concept main floor that boasts 9' ceilings, upgraded 8' interior doors, and elegant engineered hardwood flooring throughout the main and second levels. The heart of the home features a modern kitchen with a sleek breakfast bar, seamlessly flowing into a bright dining area and spacious living room with a walkout to your fully fenced backyard perfect for entertaining or enjoying quiet evenings outdoors. Upstairs, you'll find 9-foot ceilings and upgraded 8-foot doors throughout, adding a sense of openness and luxury. The original large family room has been thoughtfully reconfigured to create a fourth bedroom along with a cozy family space offering flexibility to suit your needs, with the option to easily convert it back to its original layout. The spacious primary suite features a 3-piece ensuite and a walk-in closet, while additional generously sized bedrooms share a modern 4-piece main bathroom. Large windows throughout the upper level flood the space with natural sunlight, creating a warm and inviting atmosphere. But that's not all the newly finished basement with a separate entrance is ideal for multi-generational. It features two additional rooms, a second kitchen with stainless steel appliances, laminate flooring, and an additional laundry area for complete independence and comfort. Don't miss your chance to own this turn-key home in one of Cambridge's most desirable communities. Whether you're upsizing, investing, or looking for multigenerational potential80 Sparrow Avenue has it all. (id:63267)
Home overview
- Cooling Central air conditioning
- Heat source Natural gas
- Heat type Forced air
- Sewer/ septic Sanitary sewer
- # total stories 2
- # parking spaces 4
- Has garage (y/n) Yes
- # full baths 3
- # half baths 1
- # total bathrooms 4.0
- # of above grade bedrooms 6
- Flooring Tile, laminate, hardwood
- Lot size (acres) 0.0
- Listing # X12434157
- Property sub type Single family residence
- Status Active
- 3rd bedroom 3.35m X 3.81m
Level: 2nd - 2nd bedroom 3.05m X 3.5m
Level: 2nd - Laundry 1m X 1.5m
Level: 2nd - Primary bedroom 3.96m X 4.88m
Level: 2nd - Kitchen 3.65m X 8.22m
Level: Basement - Bedroom 3.5m X 3.65m
Level: Basement - 2nd bedroom 2.29m X 3.5m
Level: Basement - Living room 3.65m X 8.22m
Level: Basement - Laundry 4.5m X 1m
Level: Basement - Family room 2.74m X 3.65m
Level: In Between - Bedroom 2.44m X 3.96m
Level: In Between - Kitchen 7.32m X 3.05m
Level: Main - Dining room 7.32m X 3.05m
Level: Main - Living room 7.1m X 3.65m
Level: Main - Foyer 1.52m X 2.29m
Level: Main
- Listing source url Https://www.realtor.ca/real-estate/28929416/80-sparrow-avenue-cambridge
- Listing type identifier Idx

$-2,880
/ Month

