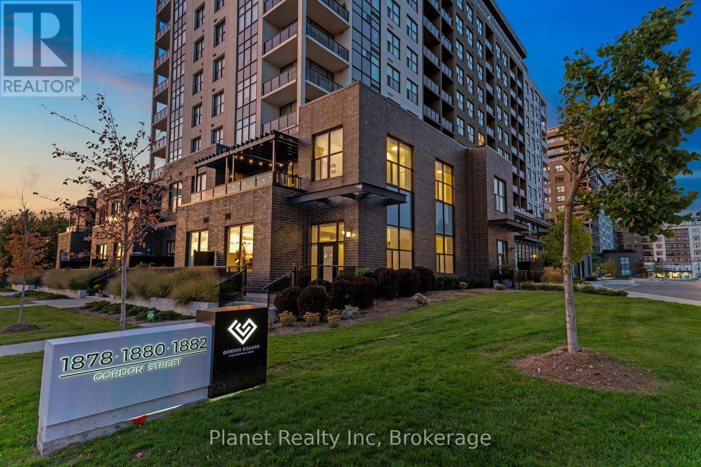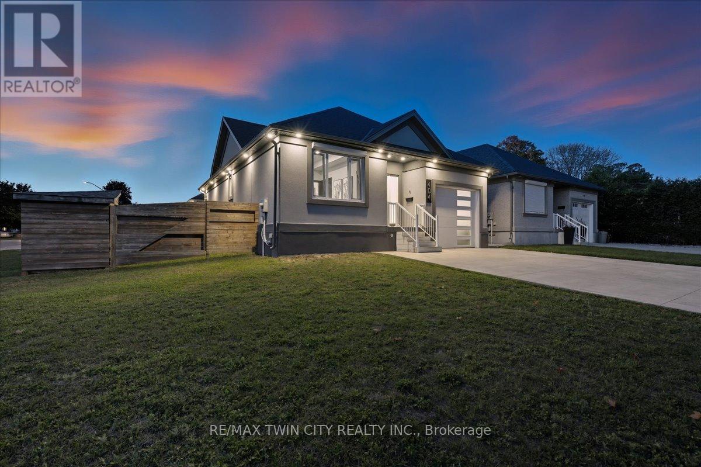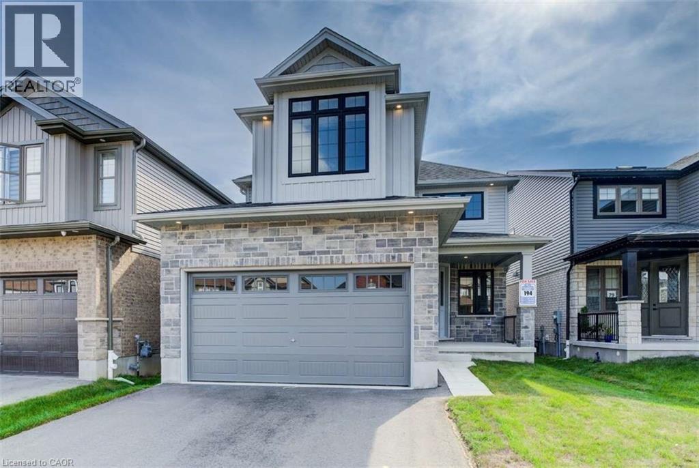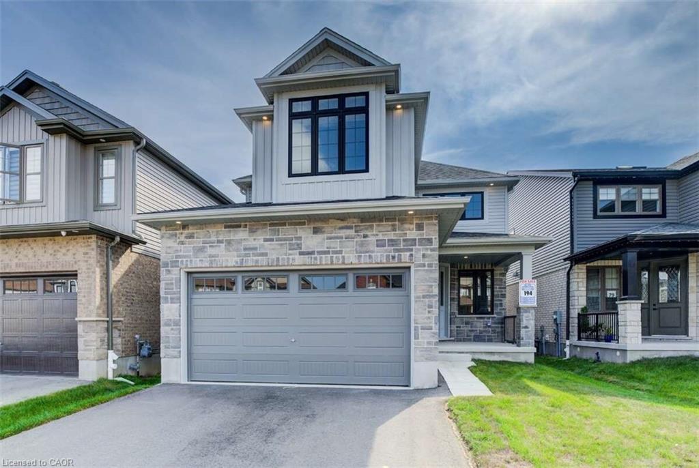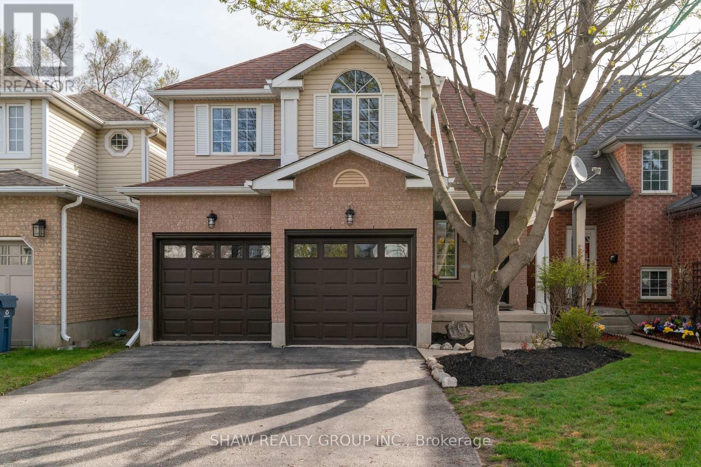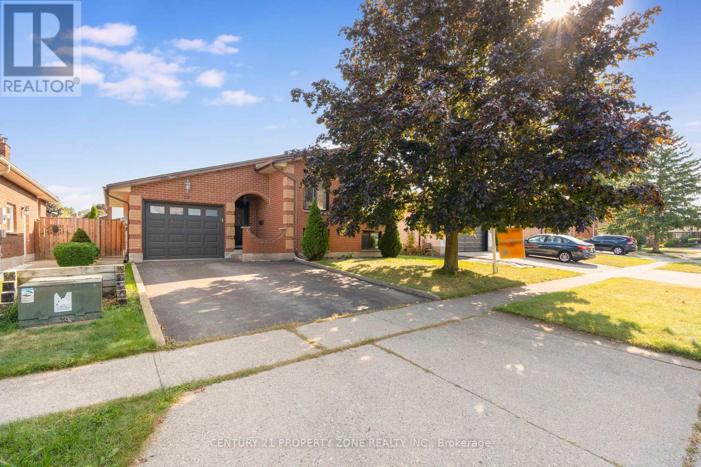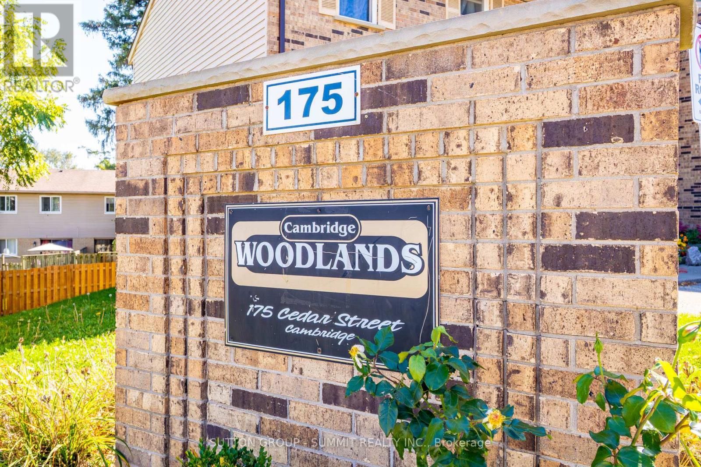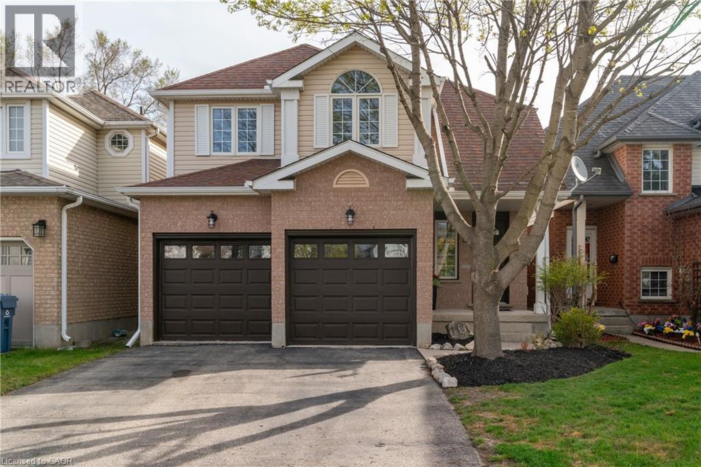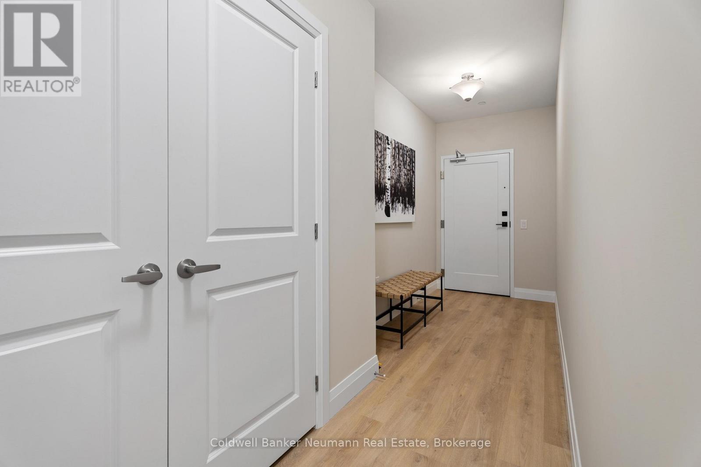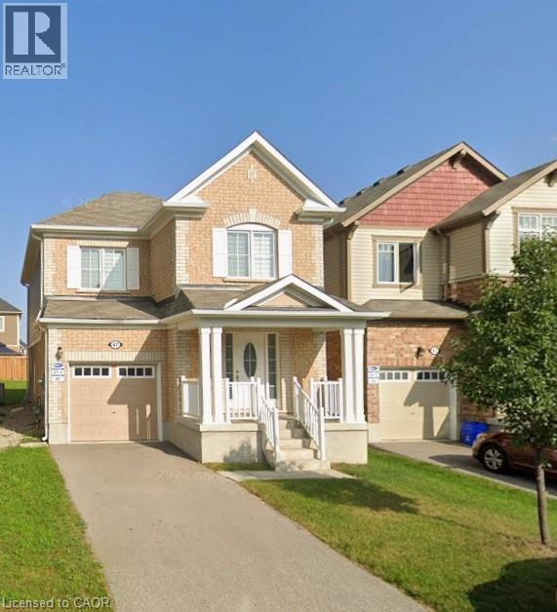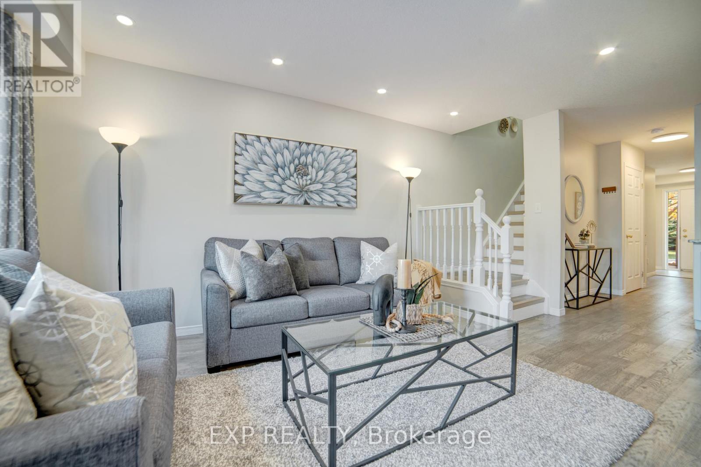- Houseful
- ON
- Cambridge
- Hespeler Village
- 81 Beech Ave
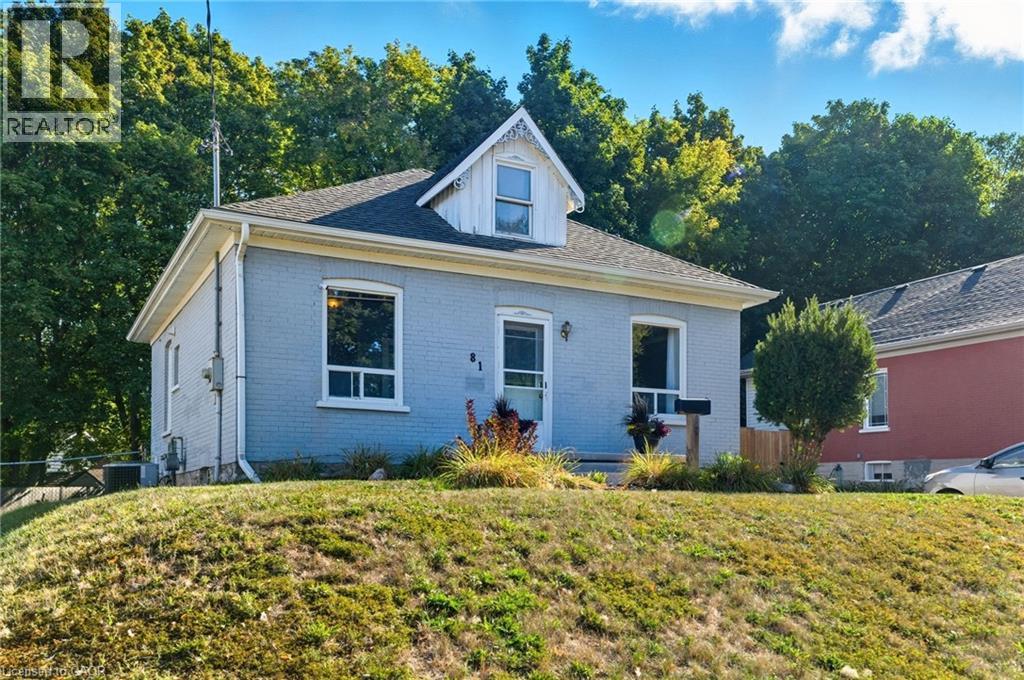
Highlights
Description
- Home value ($/Sqft)$344/Sqft
- Time on Houseful16 days
- Property typeSingle family
- Neighbourhood
- Median school Score
- Mortgage payment
Welcome to the ‘Beech’—a charming one-and-a-half-storey home in the heart of Hespeler, just a short walk to Hespeler Village, scenic trails, parks and 401 access. This home features two bedrooms on the main floor plus an additional bedroom upstairs. The family and dining rooms flow seamlessly into the renovated kitchen (2022), creating a great space for everyday living. Downstairs, you’ll find a rec room, bathroom, and a bonus room that’s perfect for a home office, playroom, or studio. A mudroom off the kitchen leads to the private, fenced backyard—ideal for entertaining. The detached garage includes a bonus second level with hydro, offering endless possibilities for a workshop, yoga studio, or hobby room. The driveway has ample parking with a gate towards the back for extra security . Notable upgrade include kitchen renovation 2022, new windows in the back of the house, roof 2010 (30yr shingles), Furnace and A/C 2016, Front porch 2024, Kitchen, Fridge/Stove 2022, Electrical panel with Energy rating of 57. Smoke detectors are hard wired. (id:63267)
Home overview
- Cooling Central air conditioning
- Heat source Natural gas
- Heat type Forced air
- Sewer/ septic Municipal sewage system
- # total stories 2
- # parking spaces 5
- Has garage (y/n) Yes
- # full baths 2
- # total bathrooms 2.0
- # of above grade bedrooms 3
- Community features Quiet area, community centre
- Subdivision 40 - centennial
- Lot size (acres) 0.0
- Building size 1787
- Listing # 40768826
- Property sub type Single family residence
- Status Active
- Bedroom 6.985m X 3.81m
Level: 2nd - Bathroom (# of pieces - 3) Measurements not available
Level: Basement - Recreational room 3.632m X 4.089m
Level: Basement - Den 3.658m X 2.134m
Level: Basement - Primary bedroom 2.718m X 3.378m
Level: Main - Bedroom 3.277m X 3.327m
Level: Main - Dining room 2.972m X 3.581m
Level: Main - Living room 4.826m X 3.353m
Level: Main - Kitchen 2.972m X 2.515m
Level: Main - Bathroom (# of pieces - 3) Measurements not available
Level: Main
- Listing source url Https://www.realtor.ca/real-estate/28875180/81-beech-avenue-cambridge
- Listing type identifier Idx

$-1,640
/ Month

