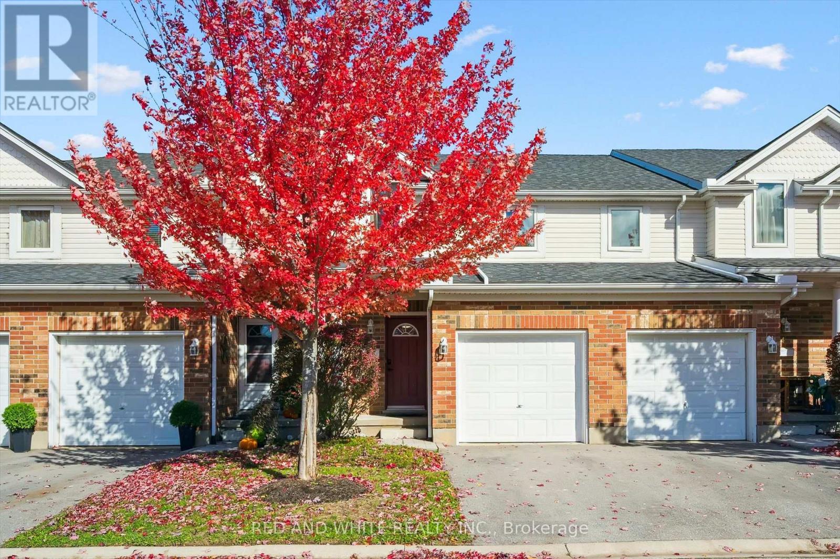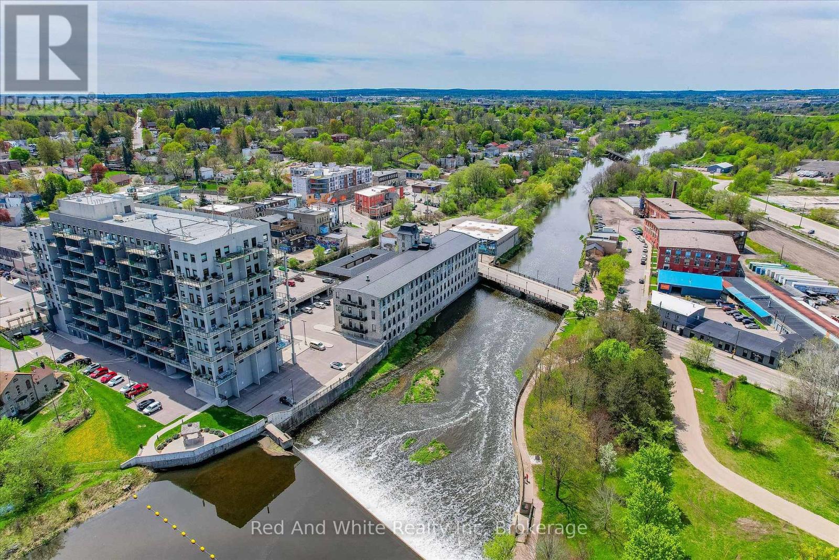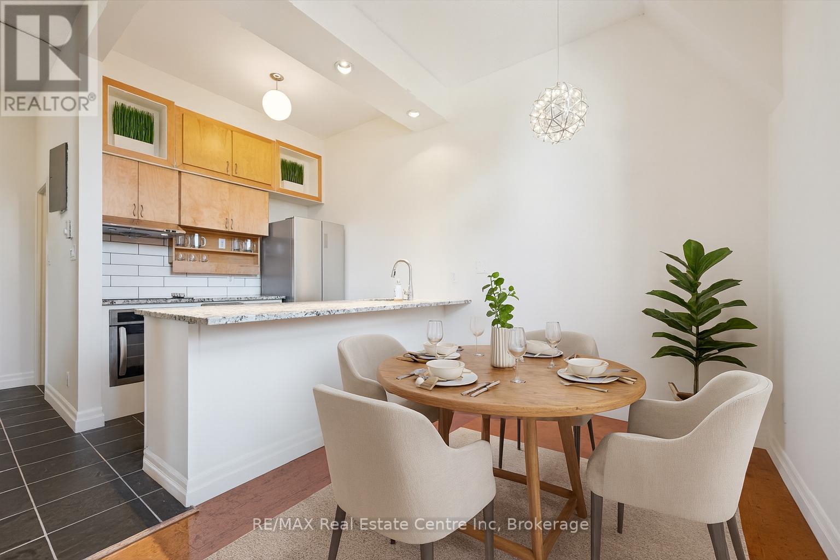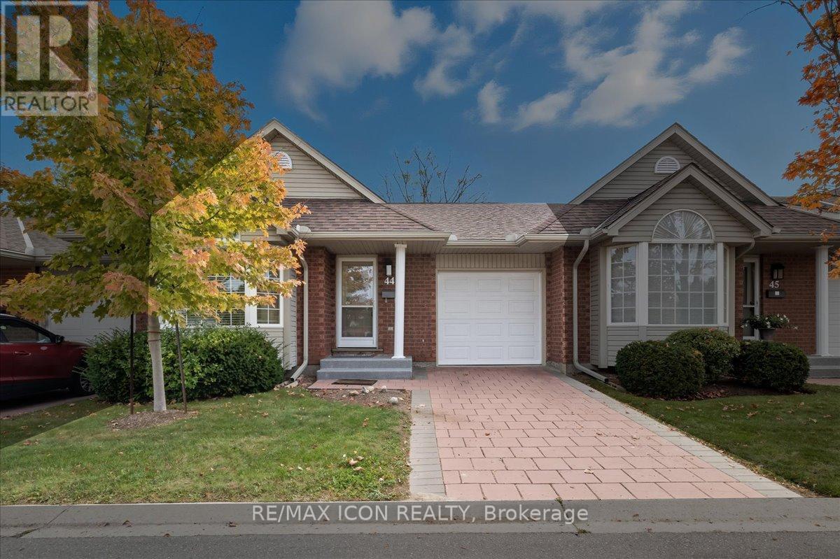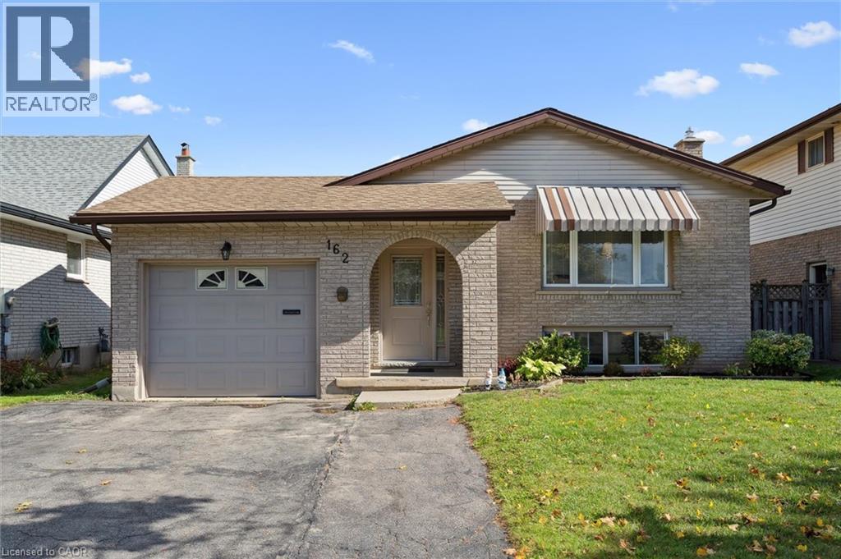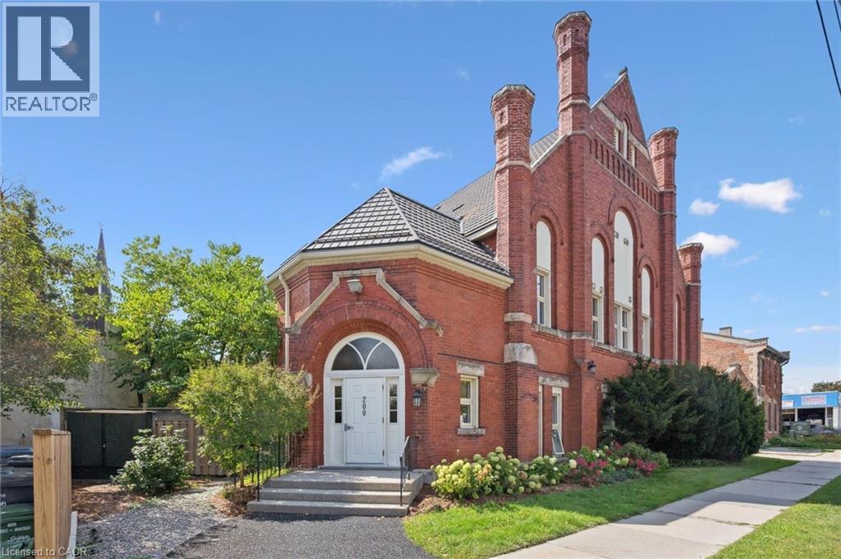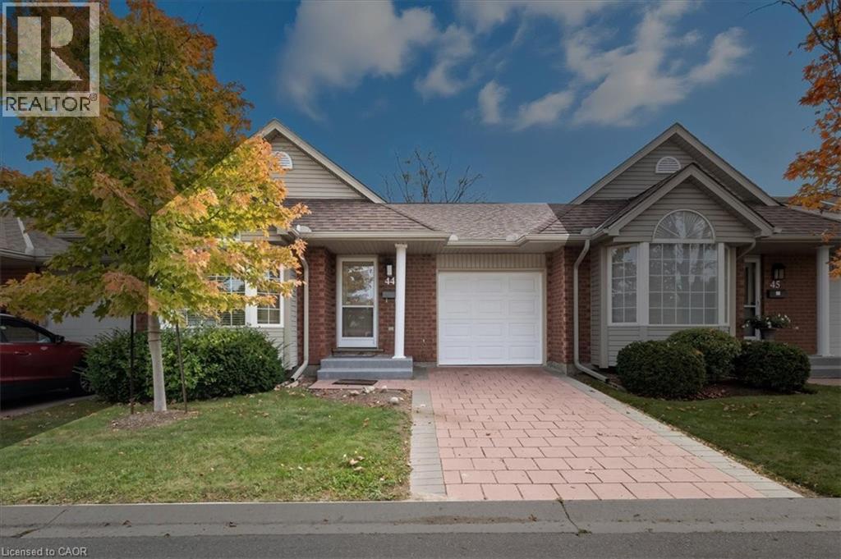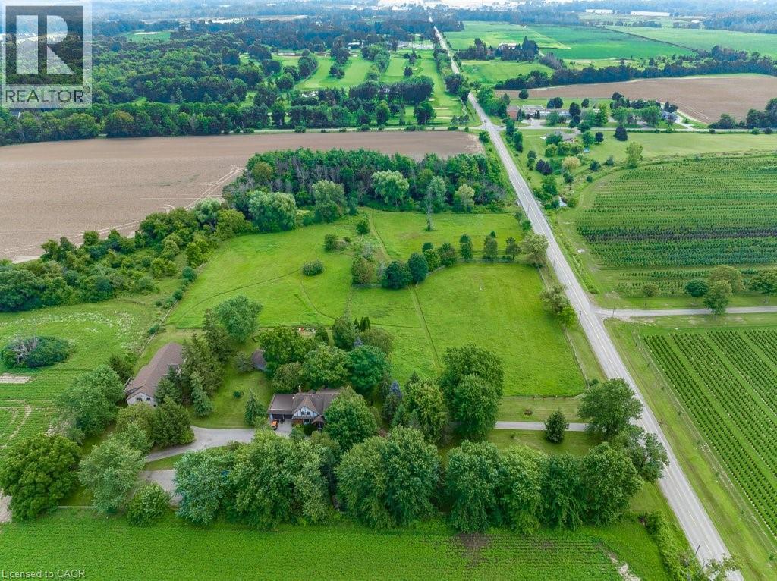- Houseful
- ON
- Cambridge
- Greenway-Chaplin
- 82 Elmwood Ave
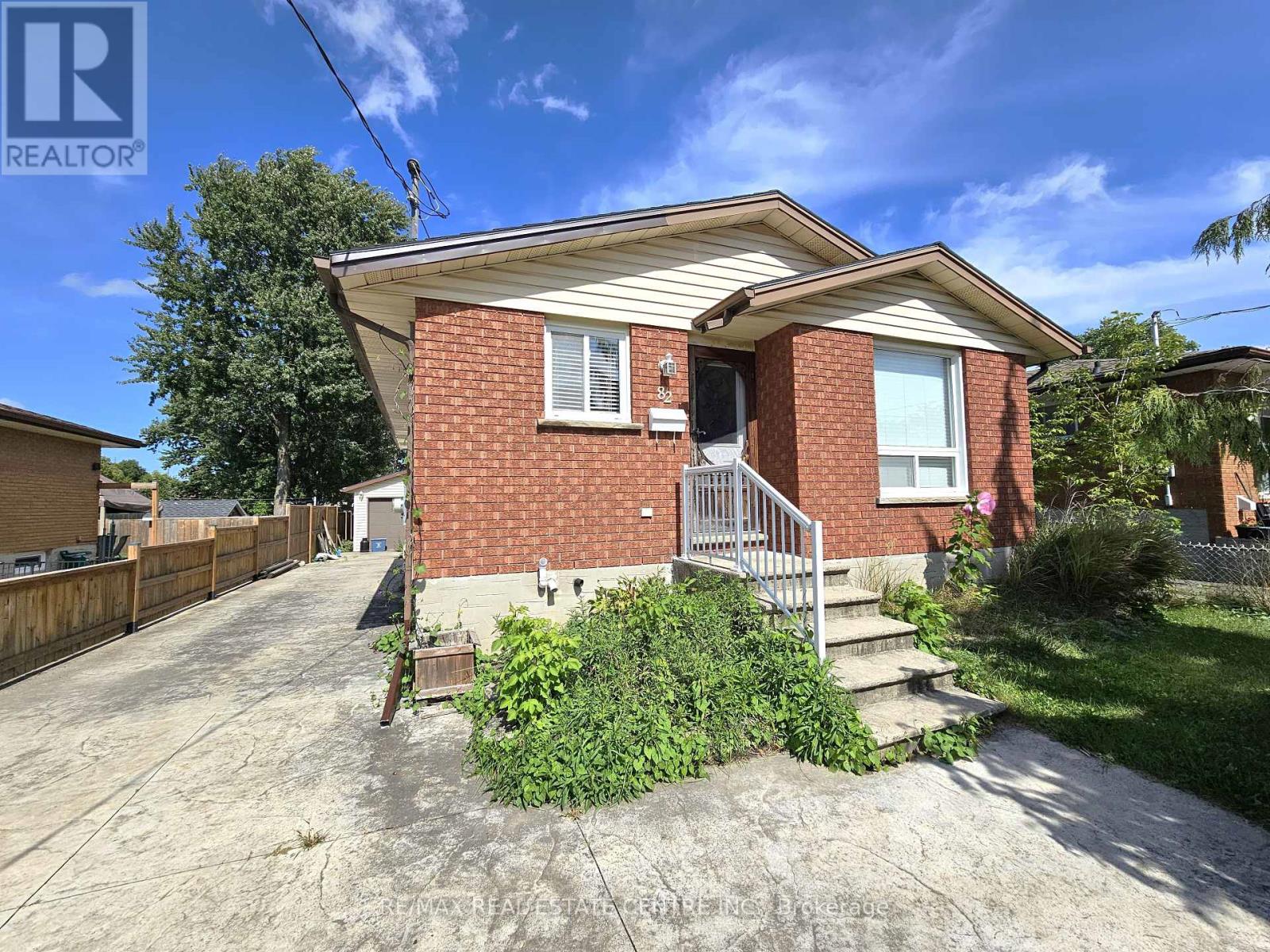
Highlights
Description
- Time on Houseful46 days
- Property typeSingle family
- StyleBungalow
- Neighbourhood
- Median school Score
- Mortgage payment
Charming Bungalow with In-Law Suite & Oversized Garage! This versatile property offers 3 bedrooms, a full bathroom, a spacious living room, and an eat-in kitchen on the main floor. The basement includes a finished rec room and a separate one-bedroom in-law suite with its own entrance, kitchen, and living space, perfect for multi-family living or extra income potential. Outside, enjoy the oversized detached garage, garden shed for all your storage needs, and no rear neighbors for added privacy. With solid bones and plenty of potential, this home is ready for your personal touch. Located in a mature, family-friendly neighborhood, Elmwood Avenue offers the perfect blend of convenience and community. With schools, parks, shopping, and transit all within walking distance, this area is ideal for families and professionals alike. Enjoy easy access to Hwy 401, downtown Galt, and Hespeler Rd, while still being surrounded by tree-lined streets and nearby trails. A charming, well-connected location to call home! (id:63267)
Home overview
- Cooling Central air conditioning
- Heat source Natural gas
- Heat type Forced air
- Sewer/ septic Sanitary sewer
- # total stories 1
- Fencing Fenced yard
- # parking spaces 5
- Has garage (y/n) Yes
- # full baths 2
- # total bathrooms 2.0
- # of above grade bedrooms 4
- Lot size (acres) 0.0
- Listing # X12384790
- Property sub type Single family residence
- Status Active
- Recreational room / games room 3.17m X 4.14m
Level: Basement - 3rd bedroom 3.4m X 2.54m
Level: Main - 2nd bedroom 3.51m X 2.97m
Level: Main - Primary bedroom 3.43m X 3.43m
Level: Main - Bedroom 2.74m X 2.44m
Level: Main - Kitchen 5.69m X 3.51m
Level: Main - Living room 5.84m X 3.43m
Level: Main
- Listing source url Https://www.realtor.ca/real-estate/28822233/82-elmwood-avenue-cambridge
- Listing type identifier Idx

$-1,866
/ Month

