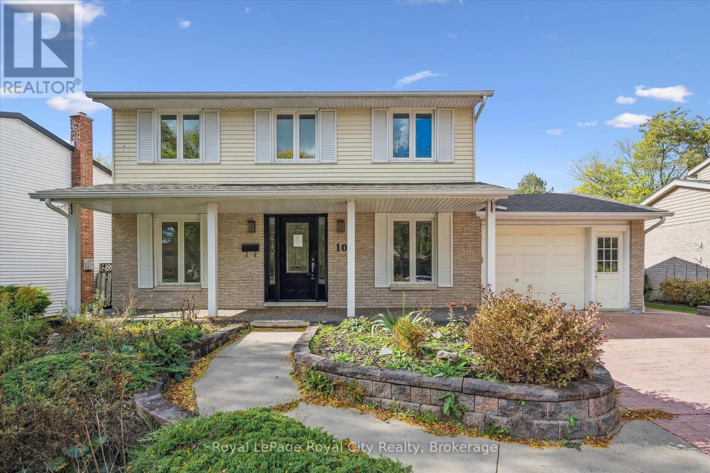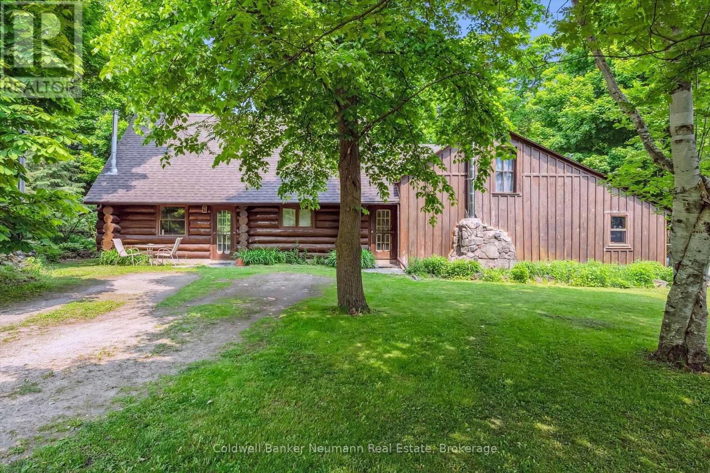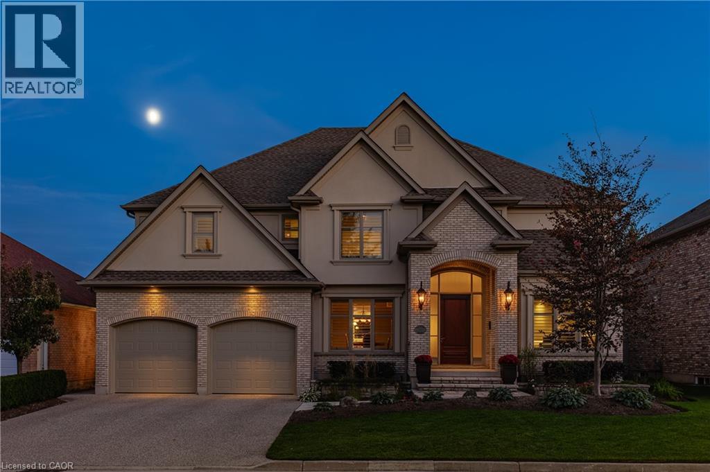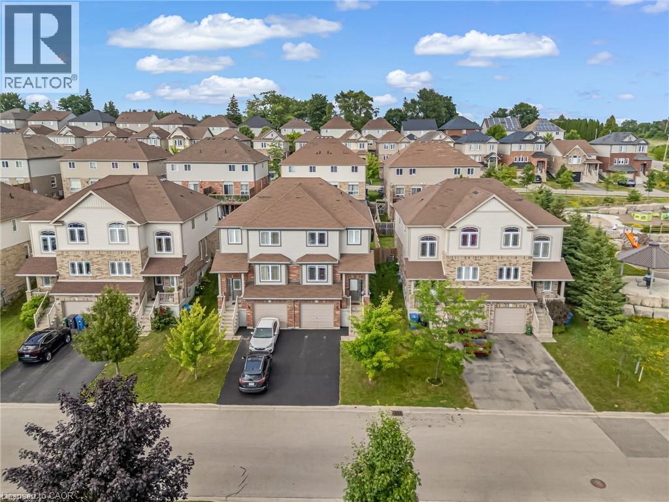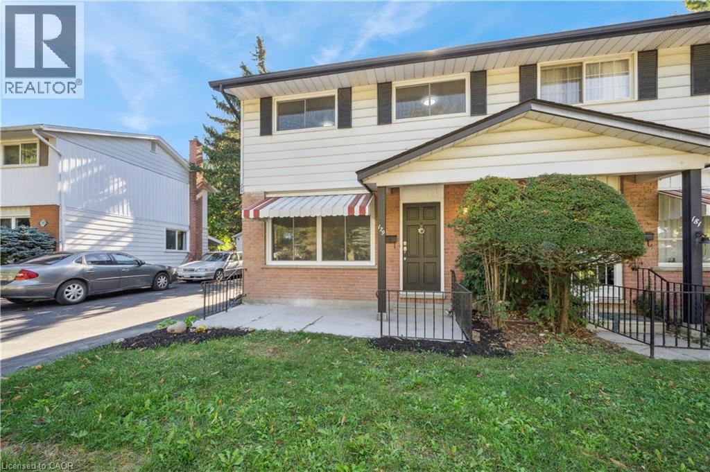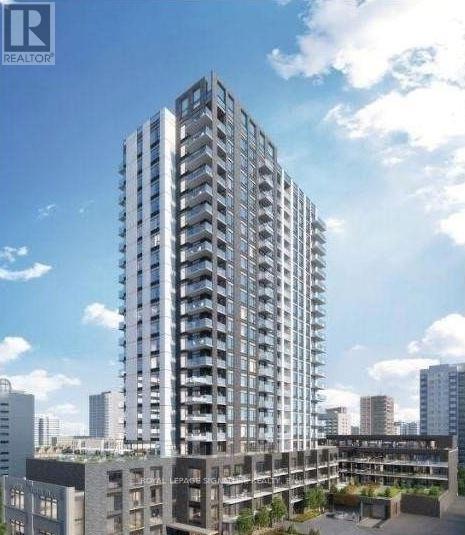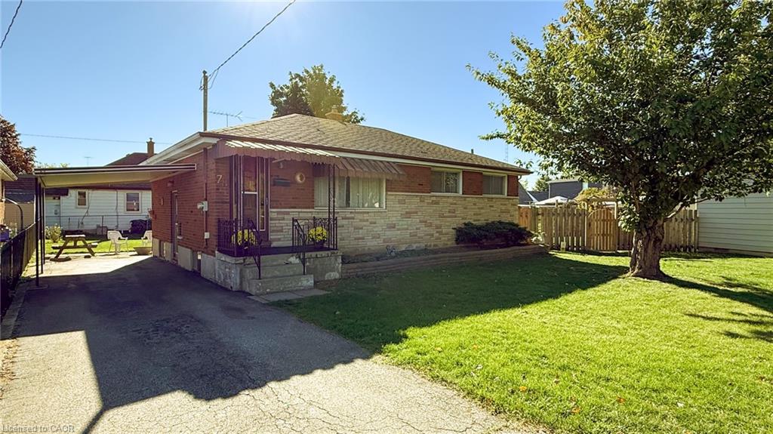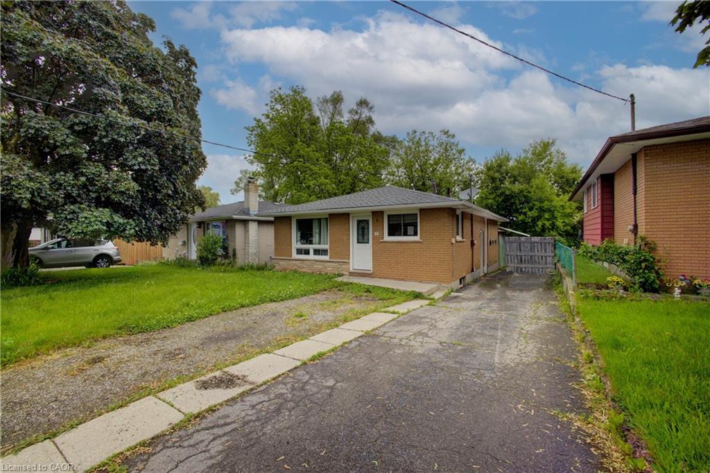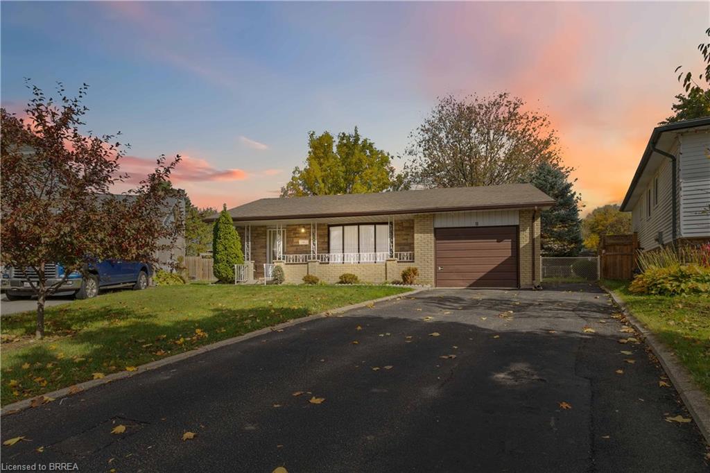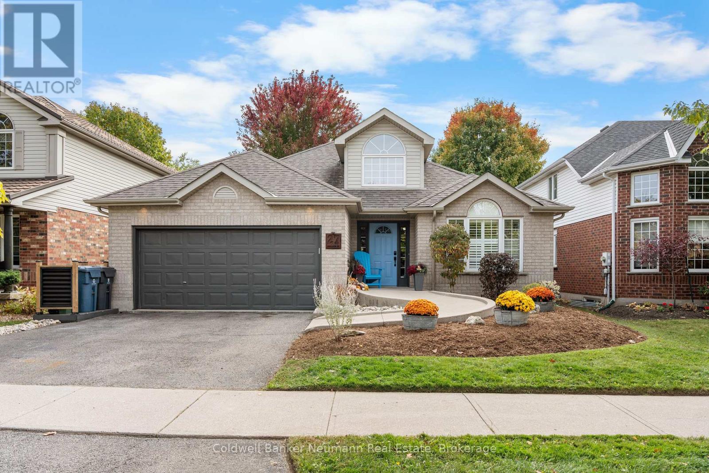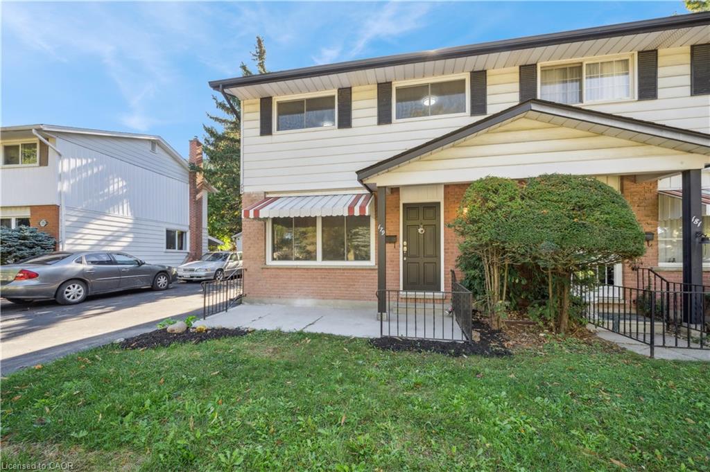- Houseful
- ON
- Cambridge
- Downtown Cambridge
- 83 Bond St
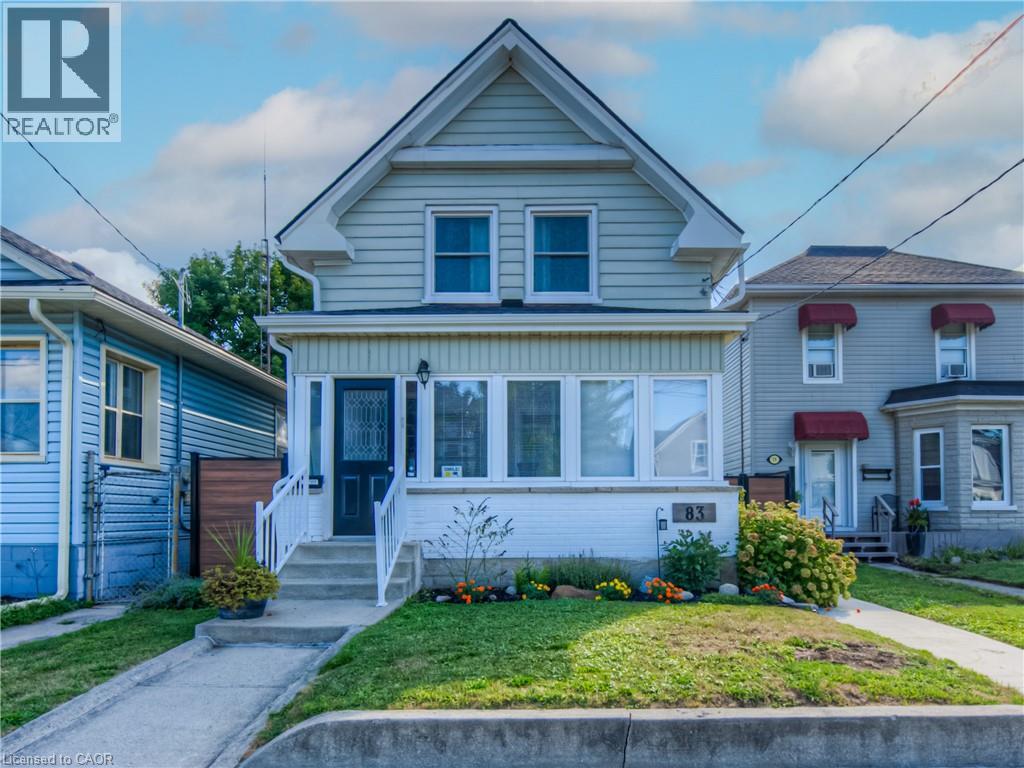
Highlights
Description
- Home value ($/Sqft)$458/Sqft
- Time on Houseful20 days
- Property typeSingle family
- Style2 level
- Neighbourhood
- Median school Score
- Mortgage payment
RELAX & UNWIND ON YOUR PRIVATE DECK! Here is the single-family home you have been waiting for. Located in a mature neighbourhood, you will be impressed with this quaint home. Completely updated, this home features 3 bedrooms, 1.5 bathrooms, a heated sunroom, hardwood floors throughout, an updated kitchen and bathrooms, and a walk-out to the composite wood deck overlooking a very private yard. Did I mention this home also offers a DOUBLE CAR GARAGE with a HEATED WORKSHOP and ROUGHED-IN FOR A CAR CHARGER! Access to the garage is off the laneway at the back of the house. Recent updates include: Roof 2025, Upstairs Bath 2024, Plumbing 2024, Eavestrough on lower house & garage 2024, Hot Tub 2022, Deck & Fencing 2022, Furnace & A/C 2021. Don't miss out, book your private showing today! (id:63267)
Home overview
- Cooling Central air conditioning
- Heat source Natural gas
- Heat type Forced air
- Sewer/ septic Municipal sewage system
- # total stories 2
- Fencing Fence
- # parking spaces 5
- Has garage (y/n) Yes
- # full baths 1
- # half baths 1
- # total bathrooms 2.0
- # of above grade bedrooms 3
- Community features Community centre
- Subdivision 20 - city core/wellington
- Lot desc Landscaped
- Lot size (acres) 0.0
- Building size 1309
- Listing # 40774731
- Property sub type Single family residence
- Status Active
- Primary bedroom 4.724m X 2.692m
Level: 2nd - Bathroom (# of pieces - 3) 2.159m X 1.499m
Level: 2nd - Bedroom 2.946m X 2.87m
Level: 2nd - Bedroom 3.785m X 2.845m
Level: 2nd - Living room 3.734m X 3.505m
Level: Main - Bathroom (# of pieces - 2) 1.905m X 1.524m
Level: Main - Kitchen 4.039m X 2.743m
Level: Main - Mudroom 2.718m X 1.829m
Level: Main - Dining room 3.251m X 2.794m
Level: Main - Sunroom 5.131m X 1.803m
Level: Main
- Listing source url Https://www.realtor.ca/real-estate/28929854/83-bond-street-cambridge
- Listing type identifier Idx

$-1,600
/ Month

