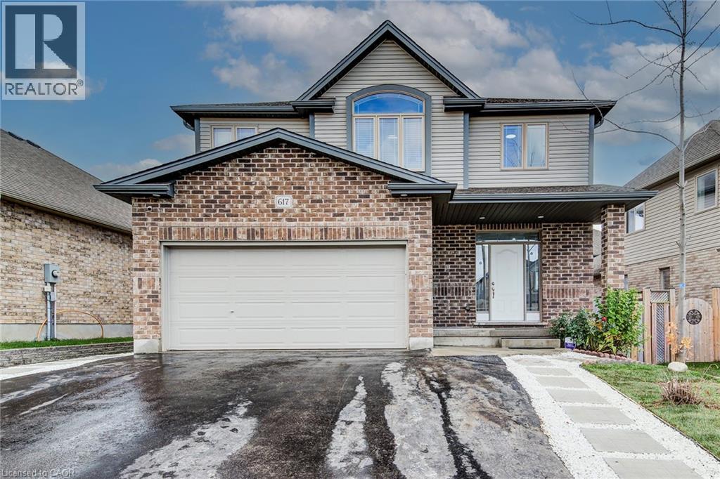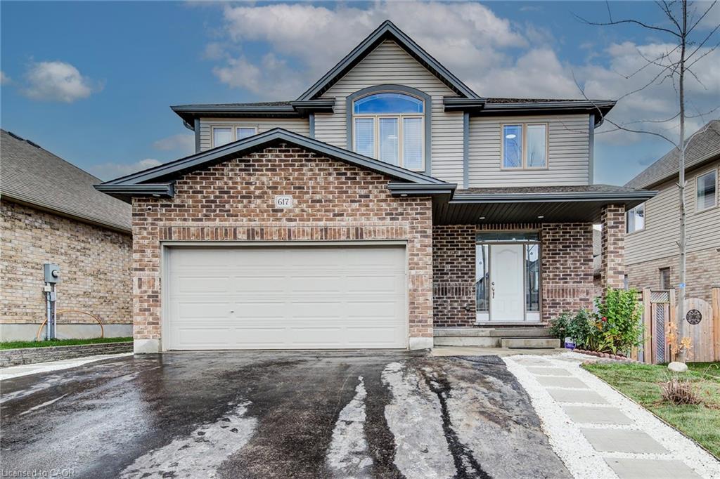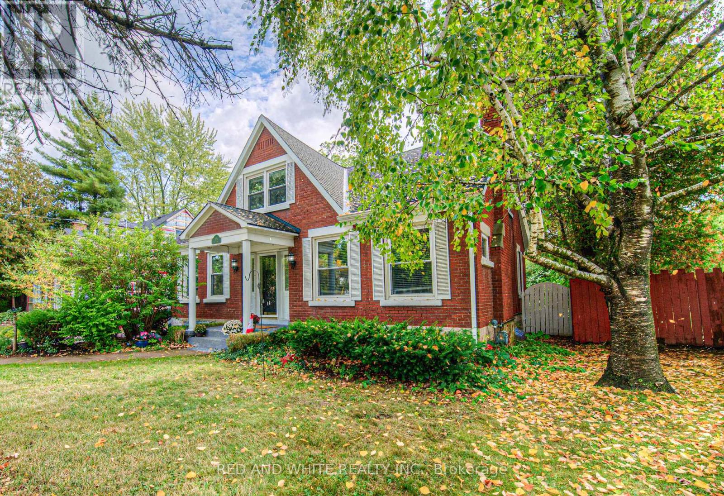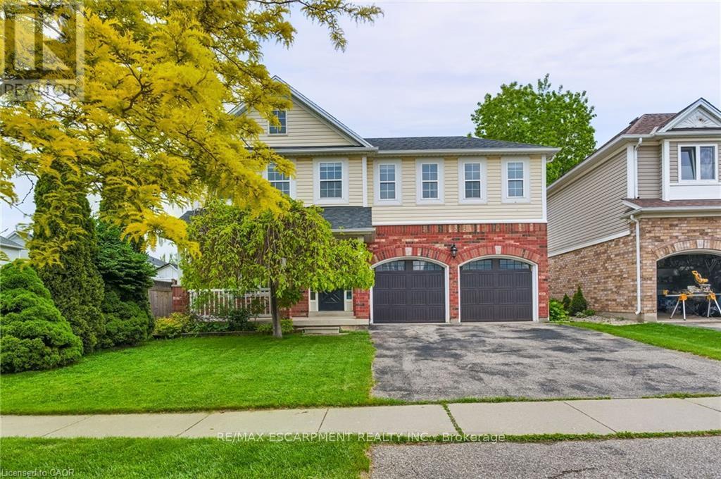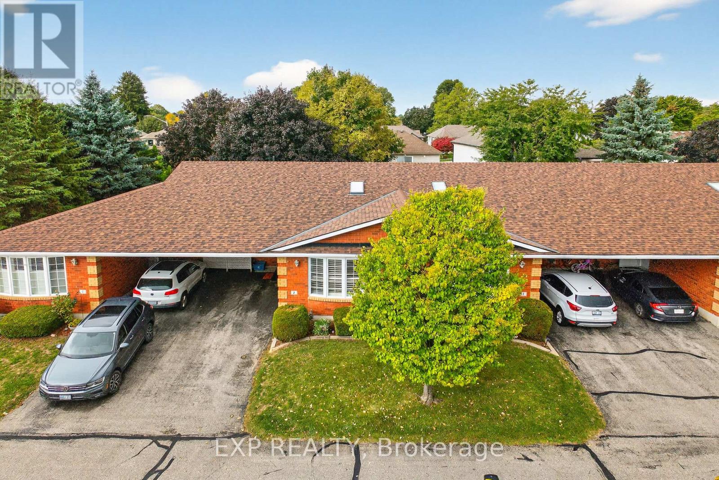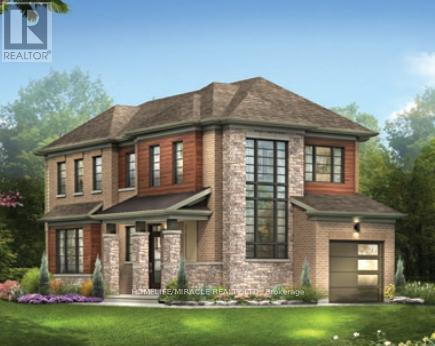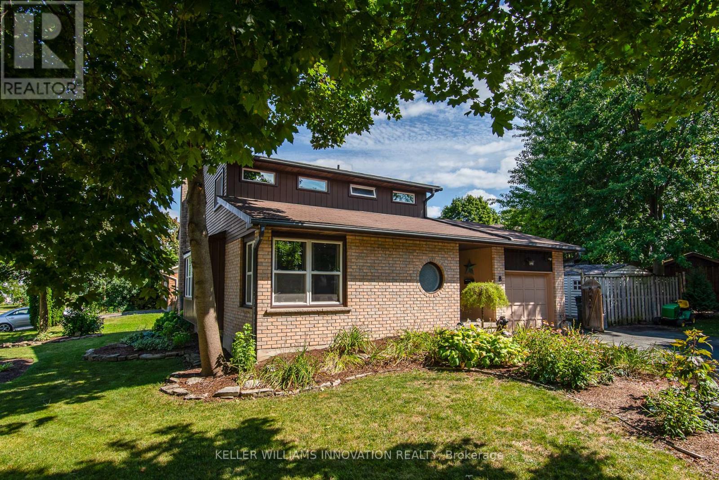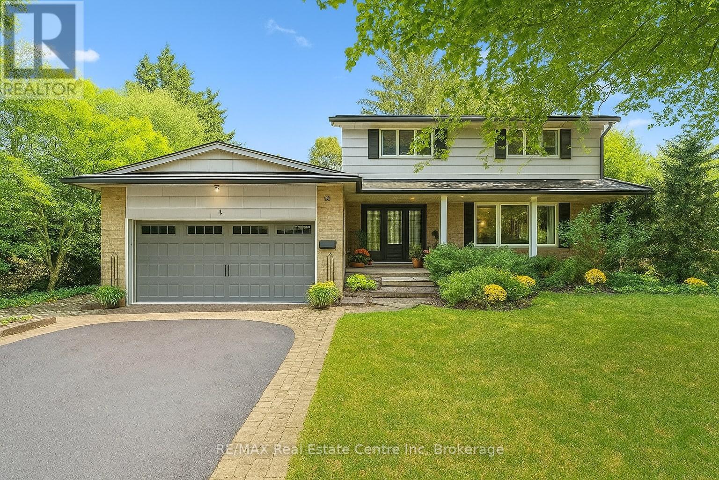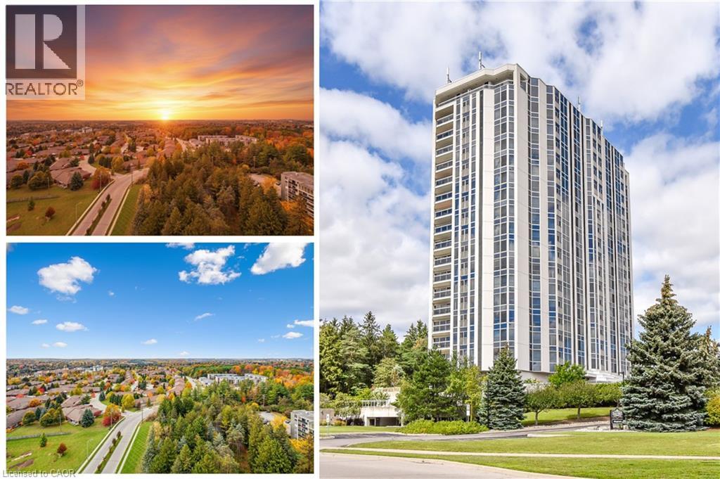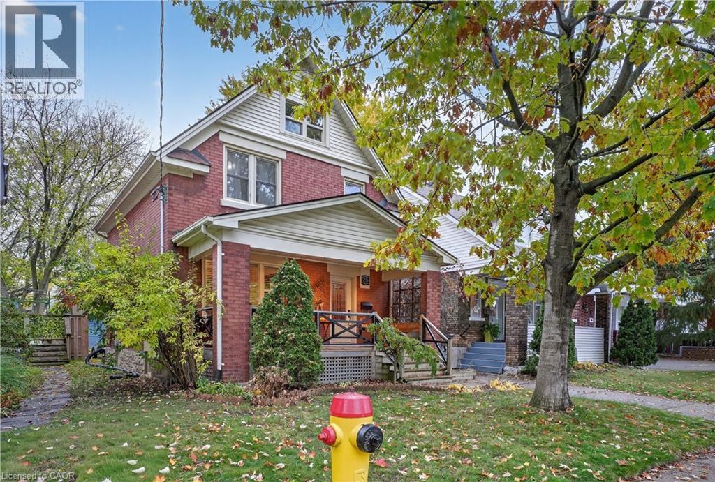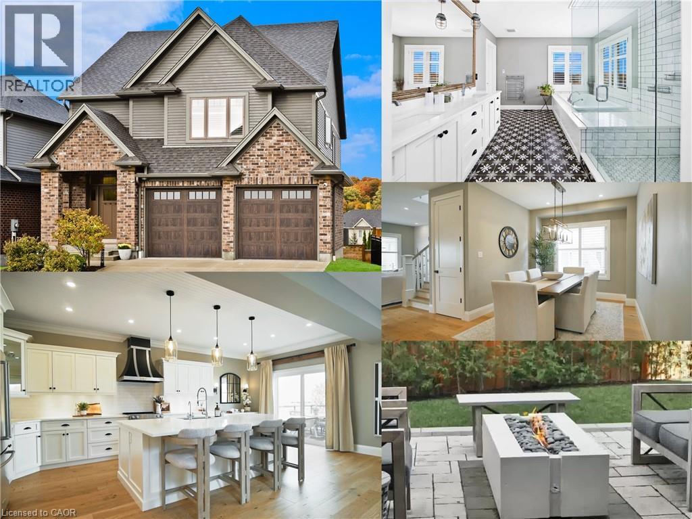- Houseful
- ON
- Cambridge
- Little's Corners
- 83 Hazelwood Cres
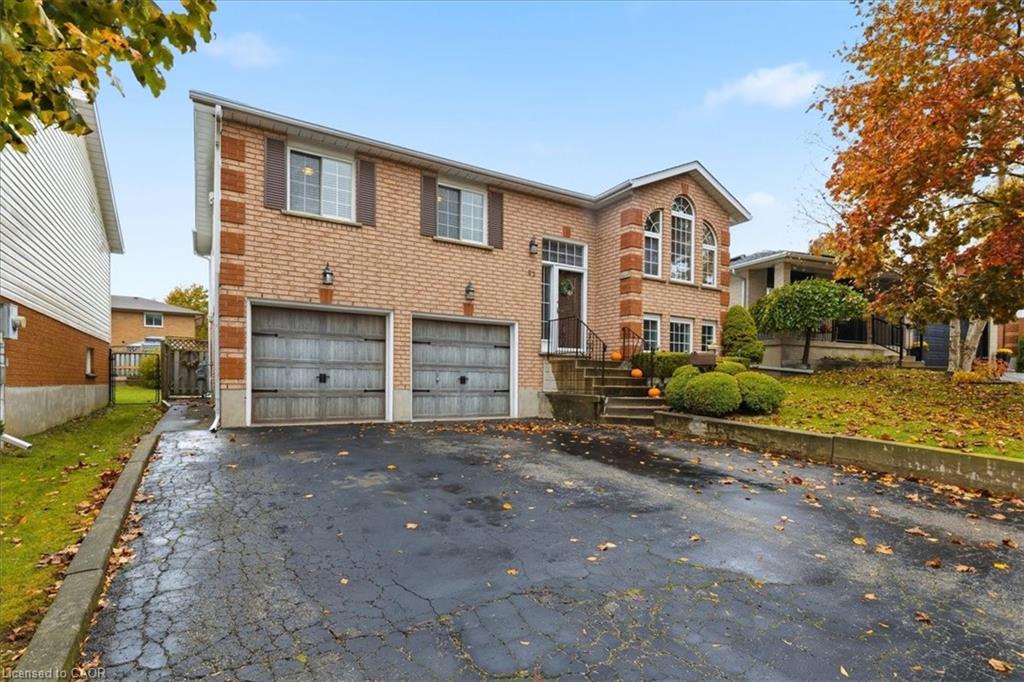
Highlights
This home is
4%
Time on Houseful
6 hours
Home features
Garage
School rated
5.2/10
Cambridge
-2%
Description
- Home value ($/Sqft)$415/Sqft
- Time on Housefulnew 6 hours
- Property typeResidential
- StyleBungalow
- Neighbourhood
- Median school Score
- Lot size6,307 Sqft
- Year built1994
- Garage spaces2
- Mortgage payment
This is the first time offered for sale! This beautiful raised bungalow has so much to offer! Great curb appeal with perennial gardens. The main floor is carpet free with 3 bedrooms, 1.5 bathrooms, and a walk out from the dinette to a covered gazebo and a wood deck. The deck overlooks the landscaped backyard, with 3 sheds: a utility shed, a garden shed, and another which would make a great workshop! There is storage under the deck. The lower level has excellent in law potential. It features a finished recreation room with a gas fireplace, a full washroom, and a bonus room. The double car garage and wide driveway.
Nina Deeb
of RE/MAX TWIN CITY REALTY INC. BROKERAGE-2,
MLS®#40774596 updated 4 hours ago.
Houseful checked MLS® for data 4 hours ago.
Home overview
Amenities / Utilities
- Cooling Central air
- Heat type Forced air, natural gas
- Pets allowed (y/n) No
- Sewer/ septic Sewer (municipal)
Exterior
- Construction materials Brick, vinyl siding
- Foundation Concrete perimeter
- Roof Asphalt shing
- Exterior features Landscaped
- Fencing Full
- Other structures Gazebo, shed(s), storage, workshop
- # garage spaces 2
- # parking spaces 4
- Has garage (y/n) Yes
- Parking desc Attached garage, asphalt
Interior
- # full baths 2
- # half baths 1
- # total bathrooms 3.0
- # of above grade bedrooms 3
- # of rooms 13
- Appliances Dryer, refrigerator, stove, washer
- Has fireplace (y/n) Yes
- Laundry information In basement
- Interior features In-law capability, none
Location
- County Waterloo
- Area 12 - galt east
- Water source Municipal
- Zoning description R4
Lot/ Land Details
- Lot desc Urban, rectangular, landscaped, major highway, park, place of worship, public transit, schools, shopping nearby
- Lot dimensions 47.5 x 121.32
Overview
- Approx lot size (range) 0 - 0.5
- Lot size (acres) 6307.65
- Basement information Separate entrance, walk-out access, full, finished
- Building size 1903
- Mls® # 40774596
- Property sub type Single family residence
- Status Active
- Virtual tour
- Tax year 2025
Rooms Information
metric
- Bedroom Second
Level: 2nd - Recreational room Lower
Level: Lower - Bathroom Lower
Level: Lower - Utility Lower
Level: Lower - Bonus room Lower
Level: Lower - Dinette Main
Level: Main - Bathroom Main
Level: Main - Primary bedroom Main
Level: Main - Bathroom Main
Level: Main - Bedroom Main
Level: Main - Living room Main
Level: Main - Kitchen Main
Level: Main - Dining room Main
Level: Main
SOA_HOUSEKEEPING_ATTRS
- Listing type identifier Idx

Lock your rate with RBC pre-approval
Mortgage rate is for illustrative purposes only. Please check RBC.com/mortgages for the current mortgage rates
$-2,106
/ Month25 Years fixed, 20% down payment, % interest
$
$
$
%
$
%

Schedule a viewing
No obligation or purchase necessary, cancel at any time

