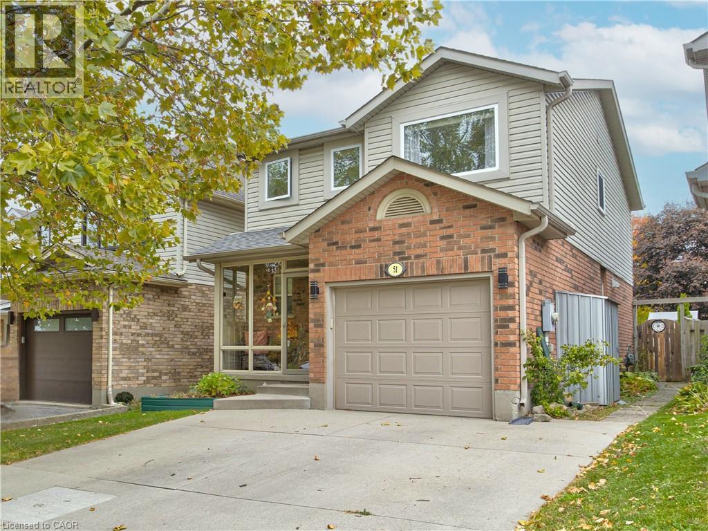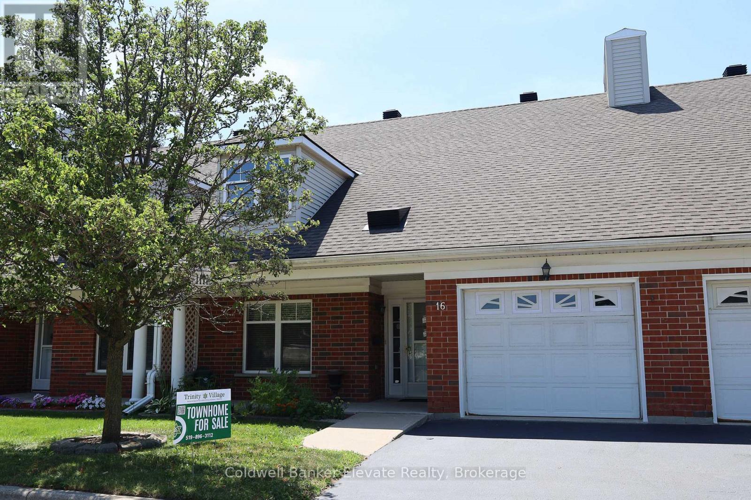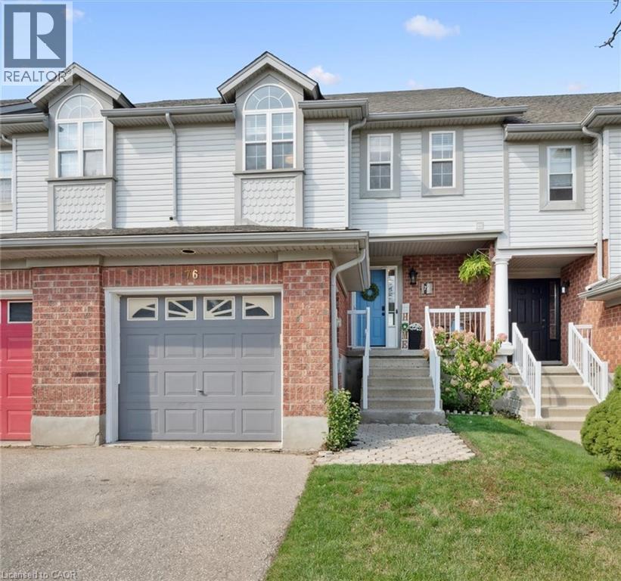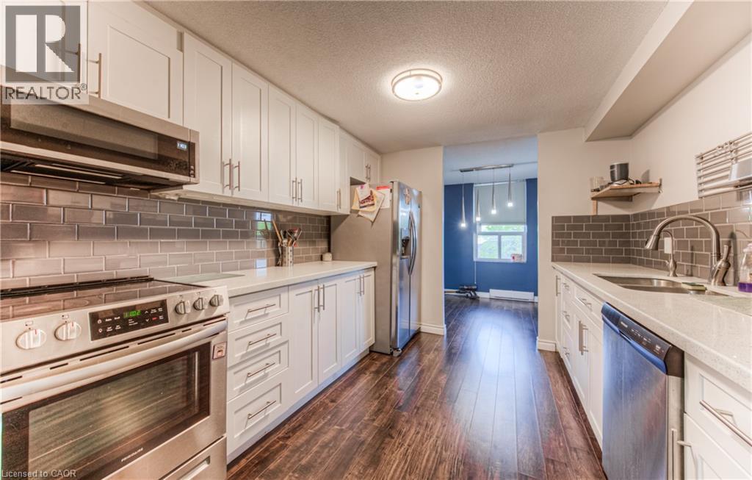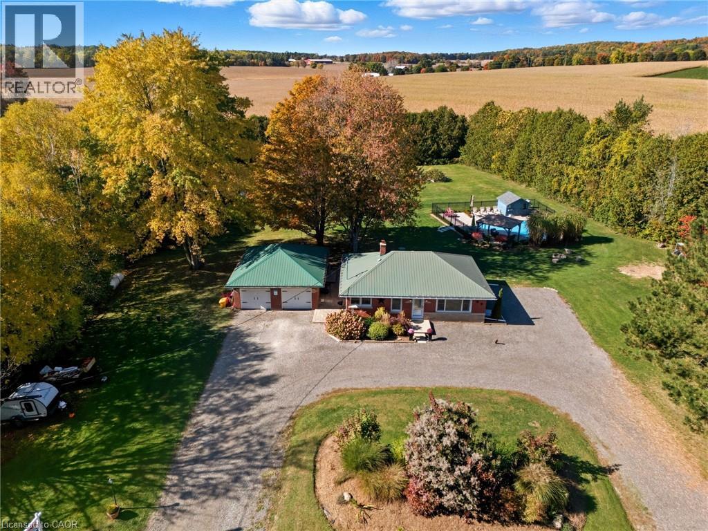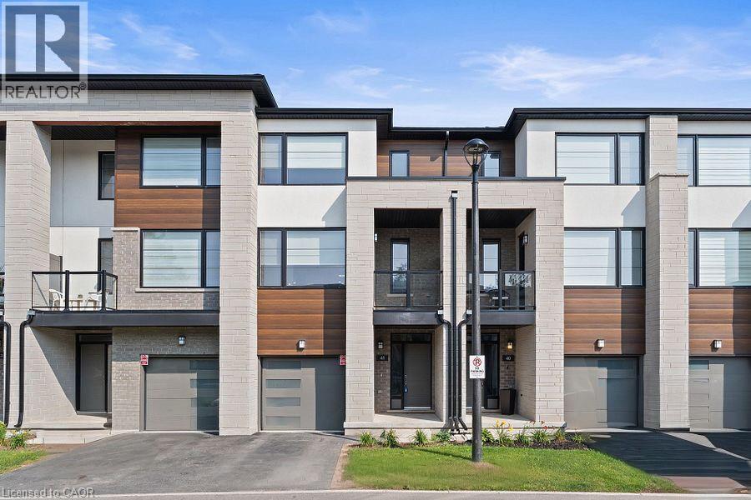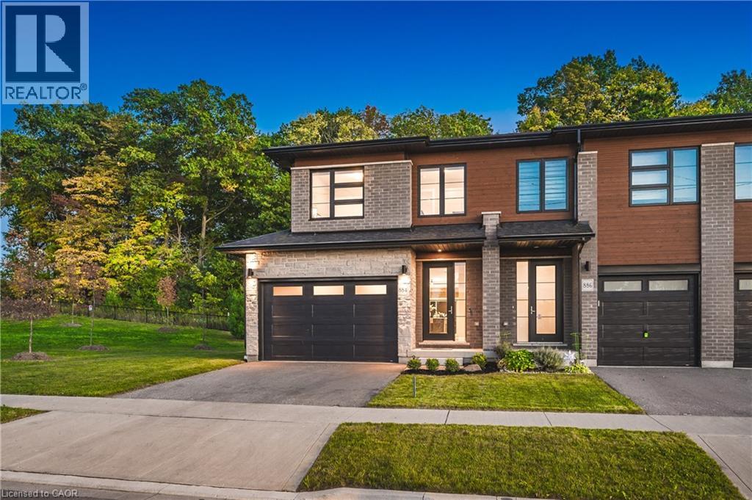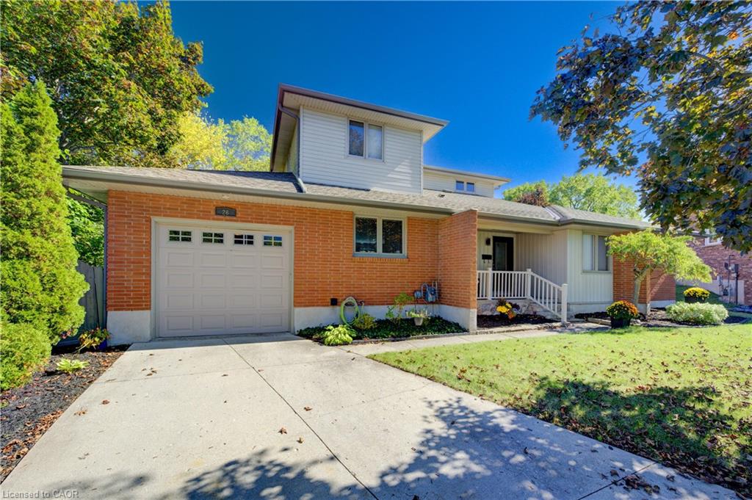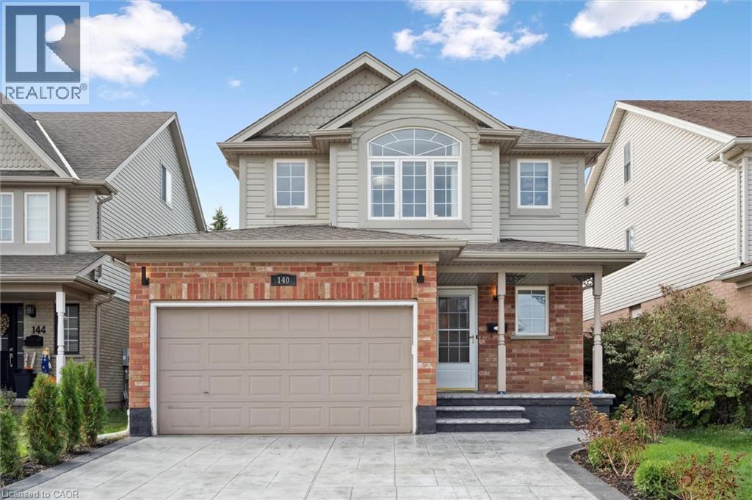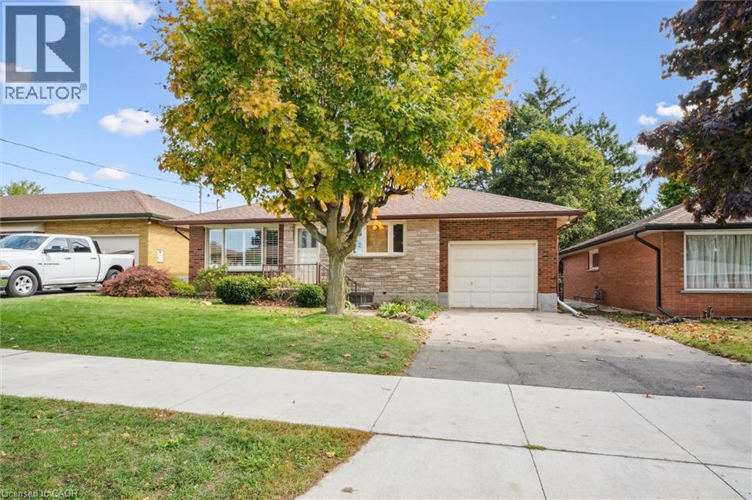- Houseful
- ON
- Cambridge
- Preston Centre
- 831 Hamilton St
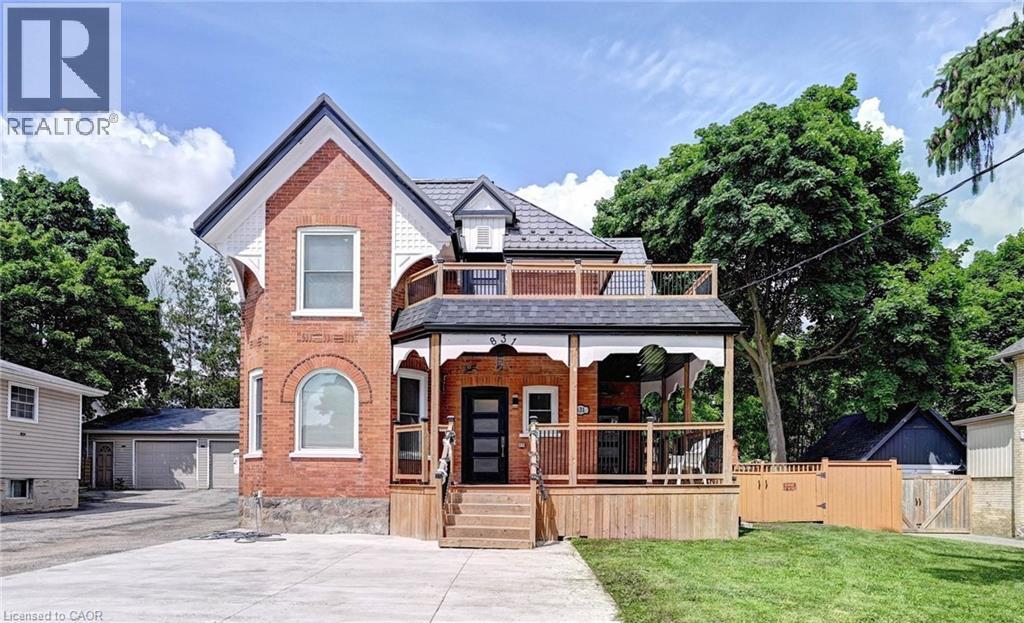
Highlights
Description
- Home value ($/Sqft)$296/Sqft
- Time on Housefulnew 11 hours
- Property typeSingle family
- Neighbourhood
- Median school Score
- Mortgage payment
A Magnificent Home Out Of Designer's Magazine On A Huge Lot of 66 X 165 Feet !! More Than 130K Spent On High End Renovation. It has newer steel tiled roof with opening skylights, all newer doors and windows, spray foam insulation throughout the shell of the home, sound proofing on each floor, fully drywalled and painted on all 4 levels, new flooring throughout, 200A service and electrical all ESA approved, extensive pot lighting, all new ABS and PEX plumbing, new bathroom fixtures including a steam shower with jets in the primary bathroom and claw bathtub in the main bathroom, newer furnace/central air/hot water tank, repointed stone and brickwork. All the work that has been completed upstairs was done with City Permits which are stamped and engineered approved. The finish basement with 4 large windows has a 3pc in bathroom. Newly made detached garage with remote opener. Also A Great Location For Those Looking For Quick Access To Hwy 401. Within Walking Distance Of Schools, shopping. (id:63267)
Home overview
- Cooling Central air conditioning
- Heat source Natural gas
- Heat type Forced air
- Sewer/ septic Municipal sewage system
- # total stories 2
- # parking spaces 9
- Has garage (y/n) Yes
- # total bathrooms 0.0
- # of above grade bedrooms 4
- Subdivision 53 - preston south
- View City view
- Lot size (acres) 0.0
- Building size 3040
- Listing # 40779773
- Property sub type Single family residence
- Status Active
- Bedroom 3.658m X 2.972m
Level: 2nd - Bedroom 3.734m X 3.353m
Level: 2nd - Primary bedroom 5.563m X 3.658m
Level: 2nd - Attic 7.239m X 3.658m
Level: 3rd - Bedroom 3.912m X 2.972m
Level: Basement - Recreational room 3.632m X 3.023m
Level: Basement - Dining room 4.039m X 3.759m
Level: Main - Kitchen 4.496m X 3.277m
Level: Main - Living room 3.581m X 5.283m
Level: Main
- Listing source url Https://www.realtor.ca/real-estate/29006879/831-hamilton-street-cambridge
- Listing type identifier Idx

$-2,397
/ Month

