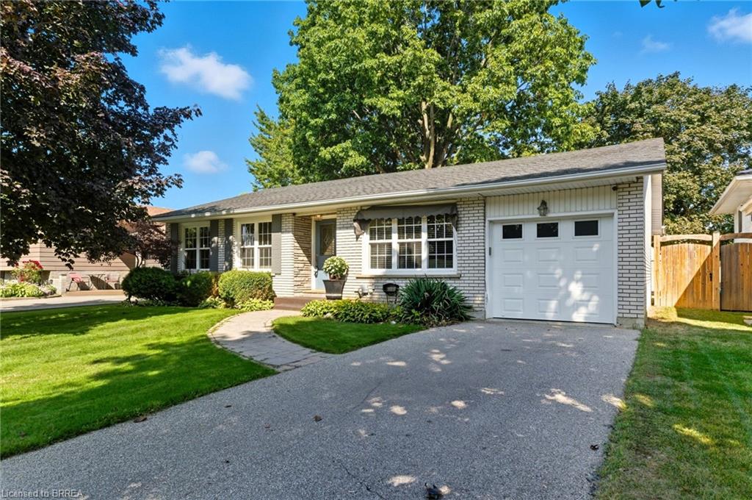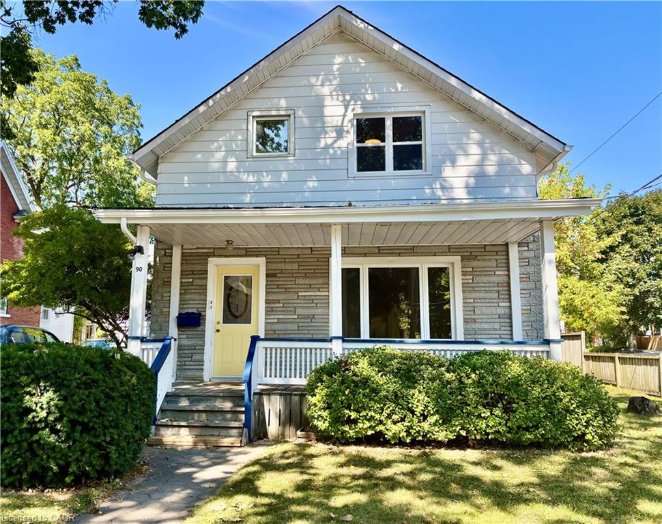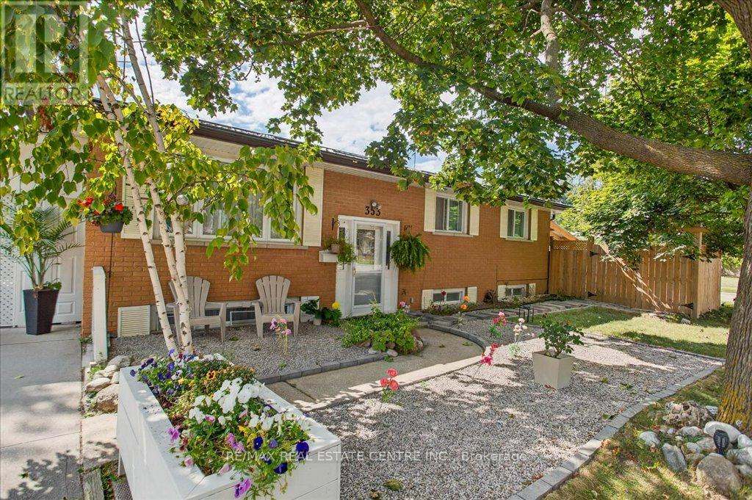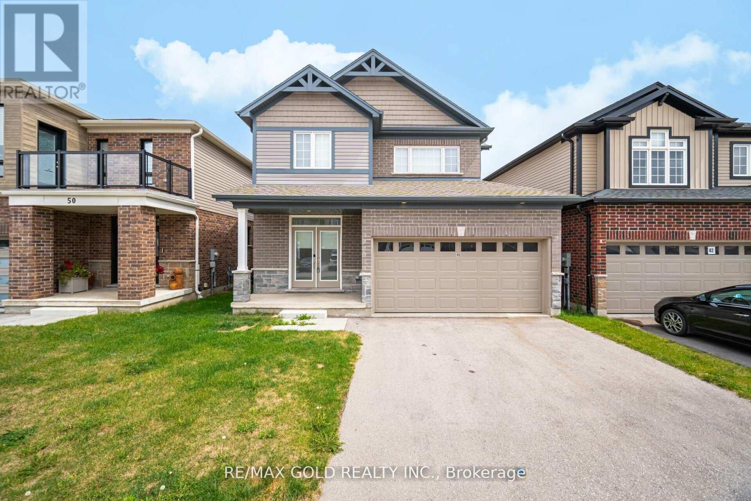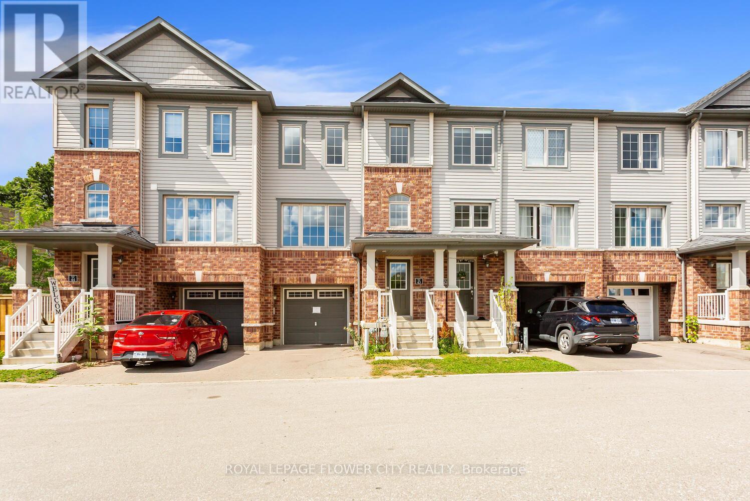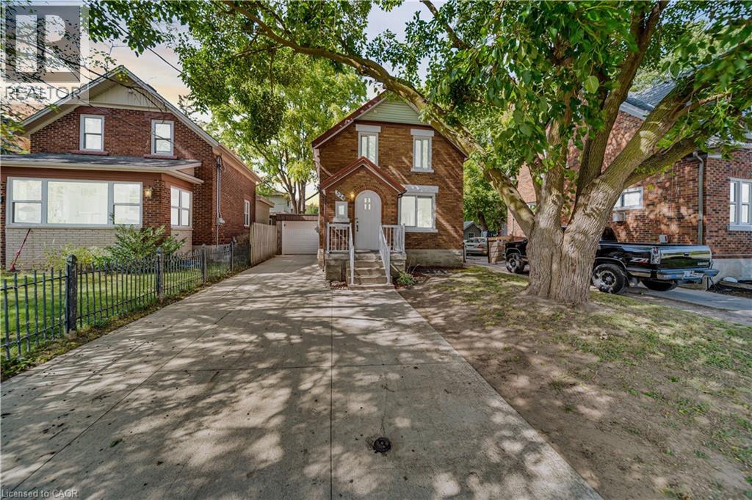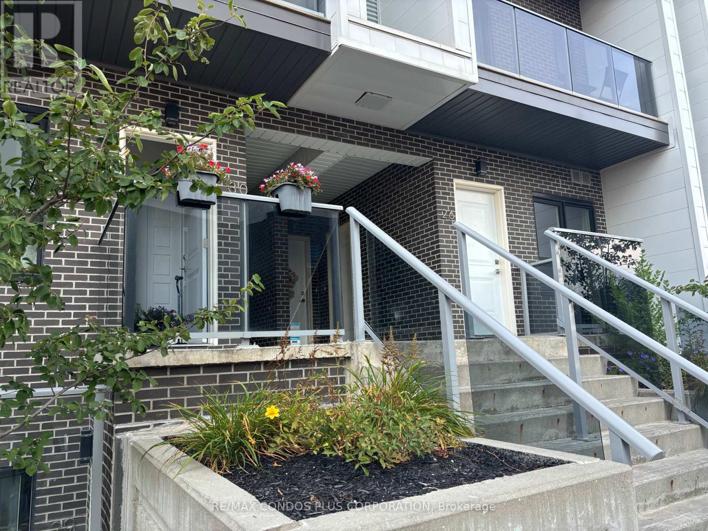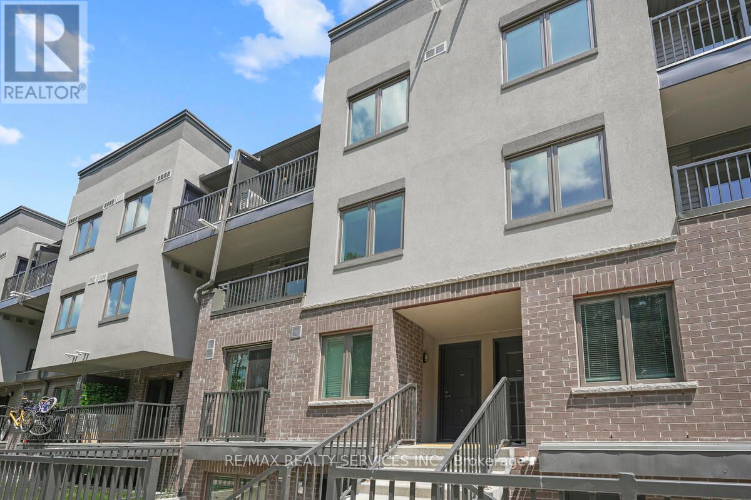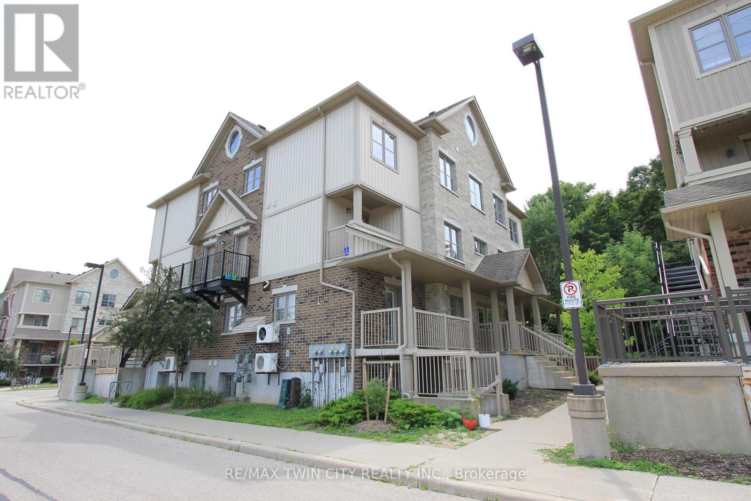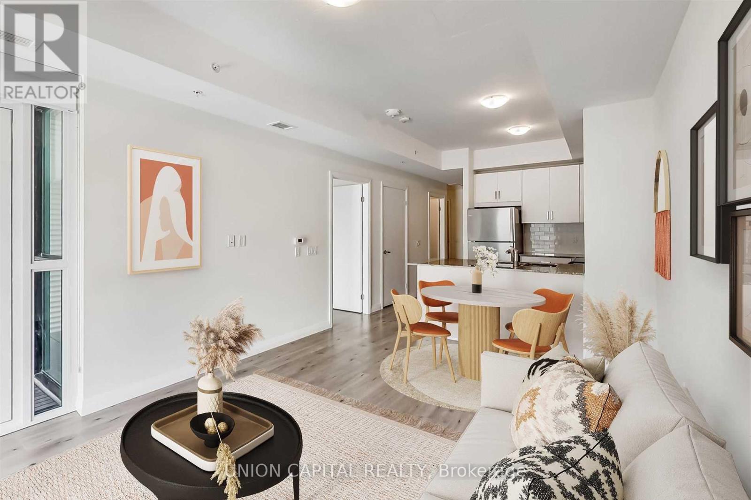- Houseful
- ON
- Cambridge
- Greenway-Chaplin
- 85 Frobisher Ct
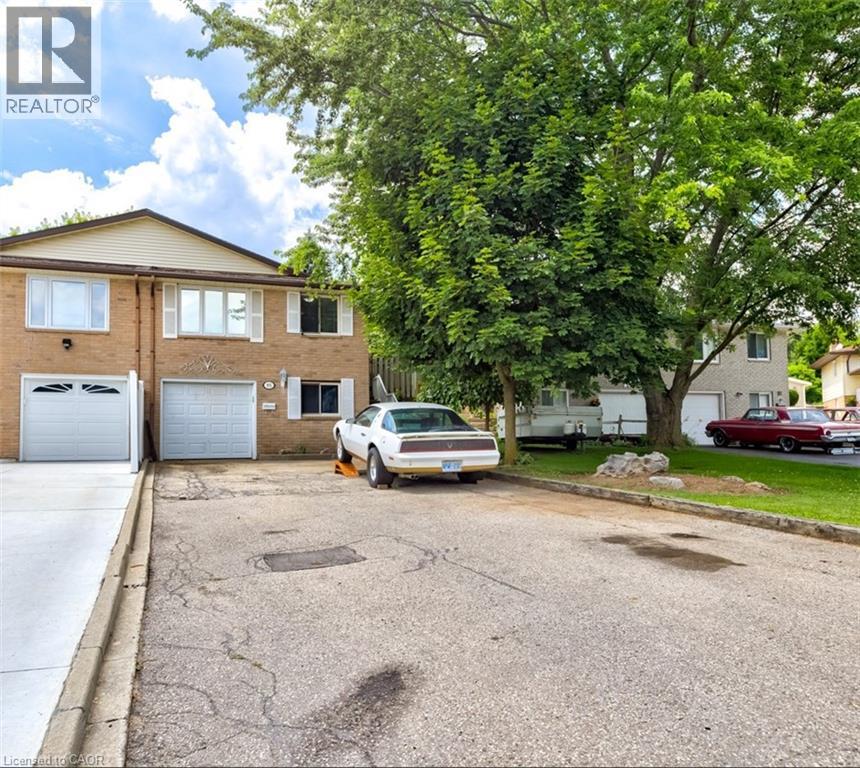
Highlights
Description
- Home value ($/Sqft)$374/Sqft
- Time on Houseful62 days
- Property typeSingle family
- Neighbourhood
- Median school Score
- Year built1986
- Mortgage payment
COURT LOCATION: Located on a quiet court in a sought after North Galt neighborhood, this spacious 4 level back-split semi is finished top to bottom and offers quick possession. Freshly painted and featuring 3 beds, 4 appliances and recent updates including newer carpet + laminate floors, interior doors, 2 renovated bathrooms and an updated maple kitchen with back-splash, faucet and sink. With over 1600sqft of finished living space this home is perfect for the first time buyer and growing family alike. You’ll enjoy the practical main level design with large living room and dining areas. A few steps away is the bright lower level boasting large picture windows which showcase the spacious rec room, office and additional bath. Outside, the fully fenced yard includes a shed plus gazebo. You won’t have any problem with parking as the long double drive comfortable fits 4 vehicles in addition to the single garage which offers a convenient inside entry. Located in a family friendly neighborhood just minutes to schools, shopping, parks, scenic nature trails and HWY 401. Be sure to add 85 Frobisher Court to your must see list today. (id:63267)
Home overview
- Cooling Central air conditioning
- Heat source Natural gas
- Heat type Forced air
- Sewer/ septic Municipal sewage system
- Fencing Fence
- # parking spaces 5
- Has garage (y/n) Yes
- # full baths 1
- # half baths 1
- # total bathrooms 2.0
- # of above grade bedrooms 3
- Has fireplace (y/n) Yes
- Subdivision 31 - northview
- Lot size (acres) 0.0
- Building size 1670
- Listing # 40750876
- Property sub type Single family residence
- Status Active
- Bedroom 2.972m X 3.531m
Level: 2nd - Primary bedroom 4.013m X 3.15m
Level: 2nd - Bedroom 3.581m X 2.54m
Level: 2nd - Bathroom (# of pieces - 5) Measurements not available
Level: 2nd - Laundry 5.944m X 2.667m
Level: Basement - Recreational room 5.994m X 6.528m
Level: Lower - Bathroom (# of pieces - 2) Measurements not available
Level: Lower - Office 2.286m X 1.753m
Level: Lower - Dining room 2.438m X 2.464m
Level: Main - Living room 3.378m X 7.112m
Level: Main - Kitchen 2.413m X 2.489m
Level: Main
- Listing source url Https://www.realtor.ca/real-estate/28611986/85-frobisher-court-cambridge
- Listing type identifier Idx

$-1,667
/ Month

