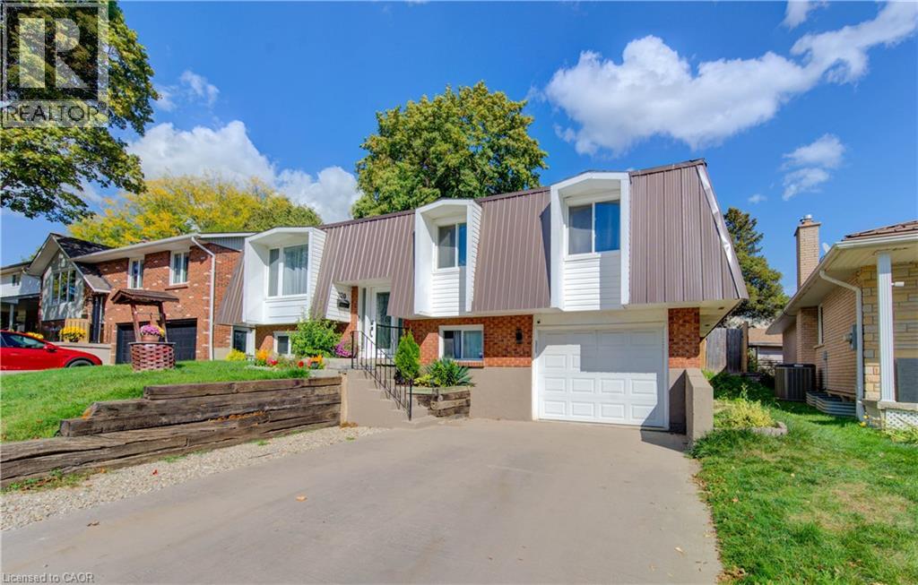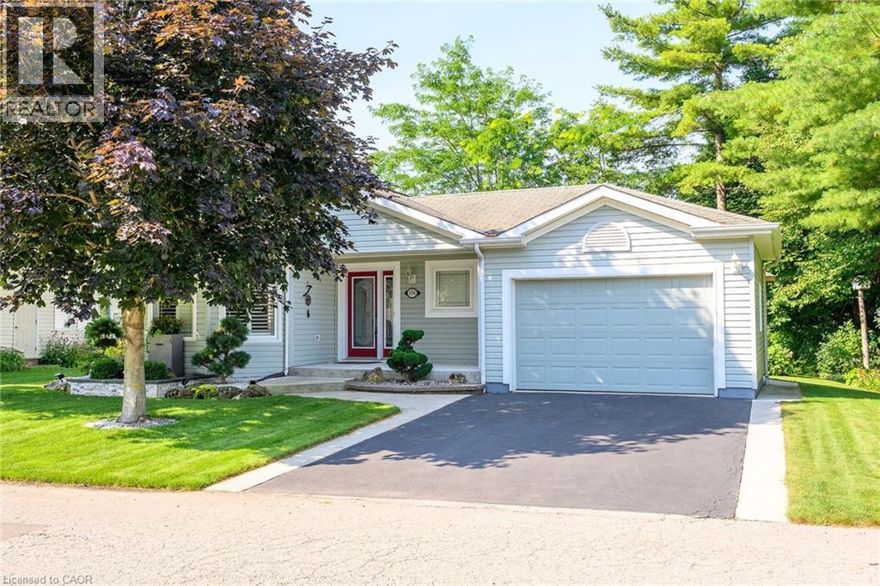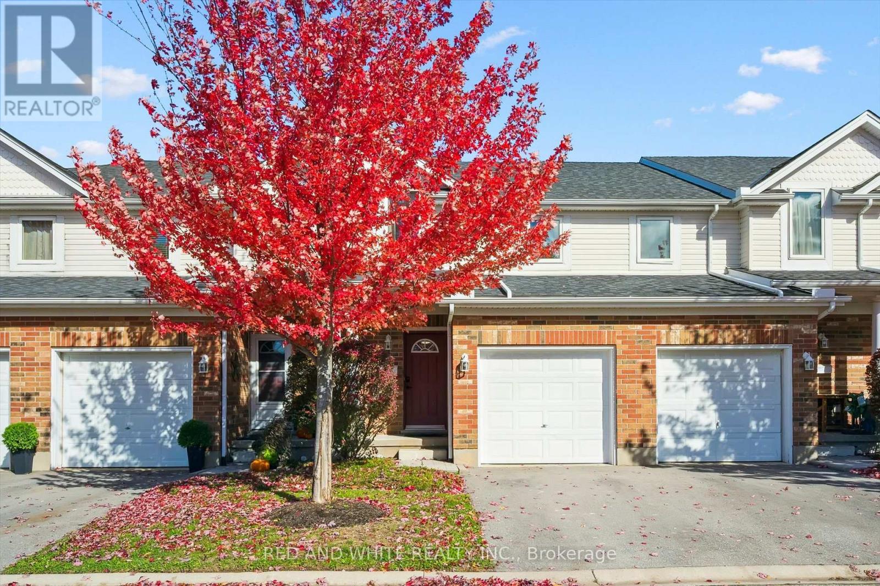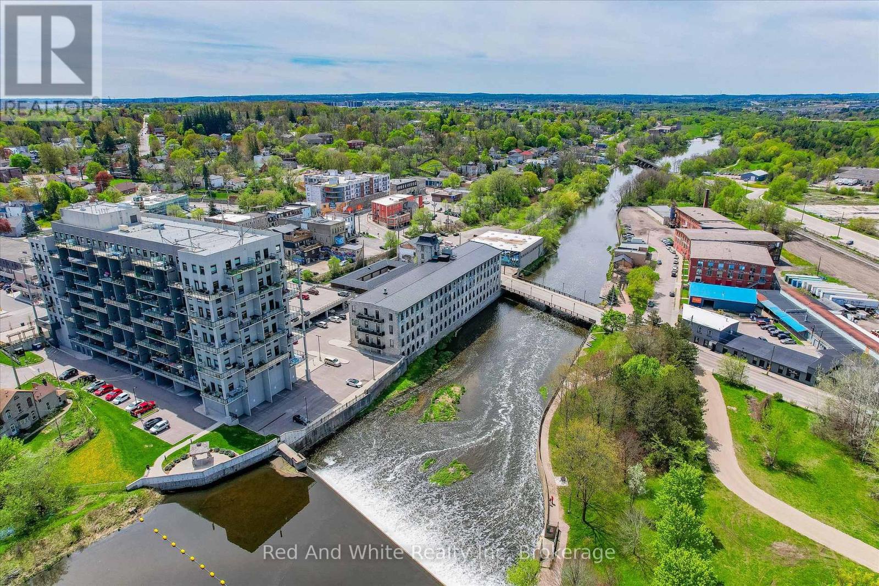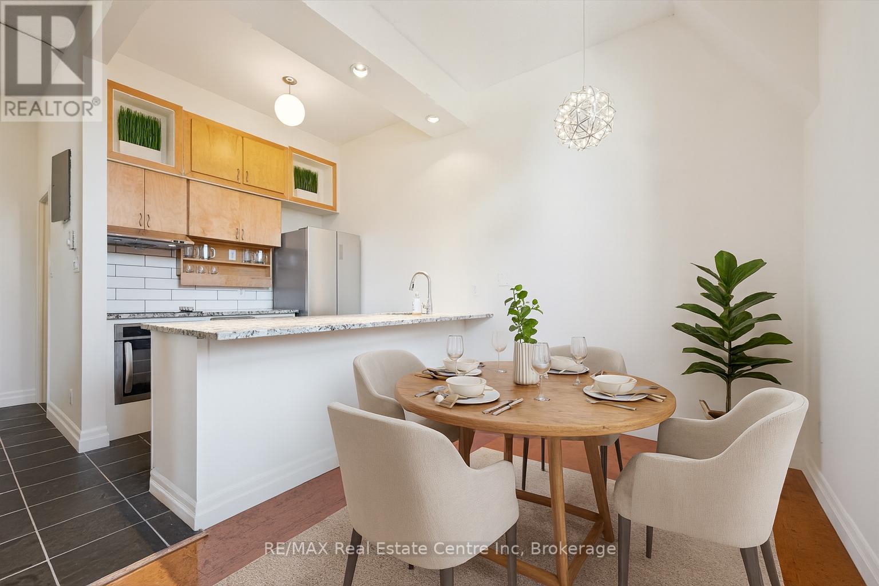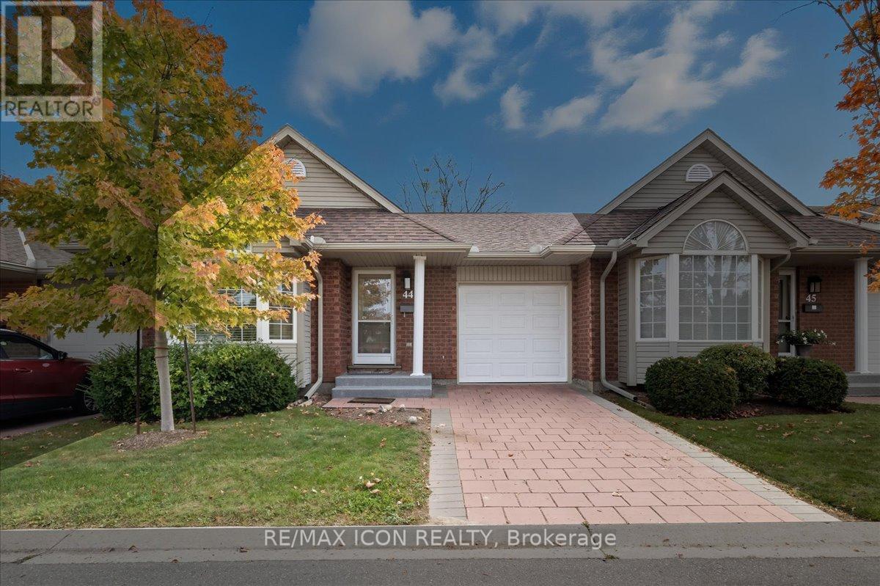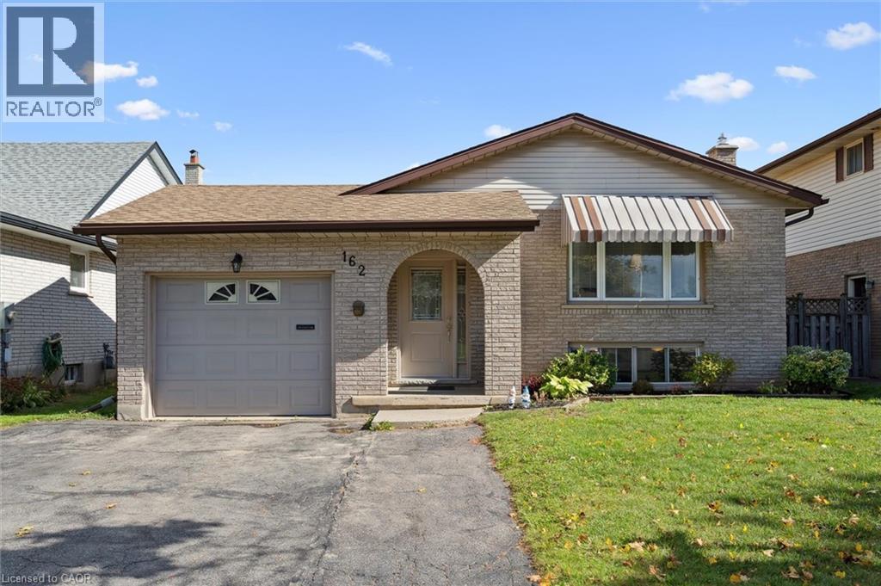- Houseful
- ON
- Cambridge
- Greenway-Chaplin
- 85 Winter Ave
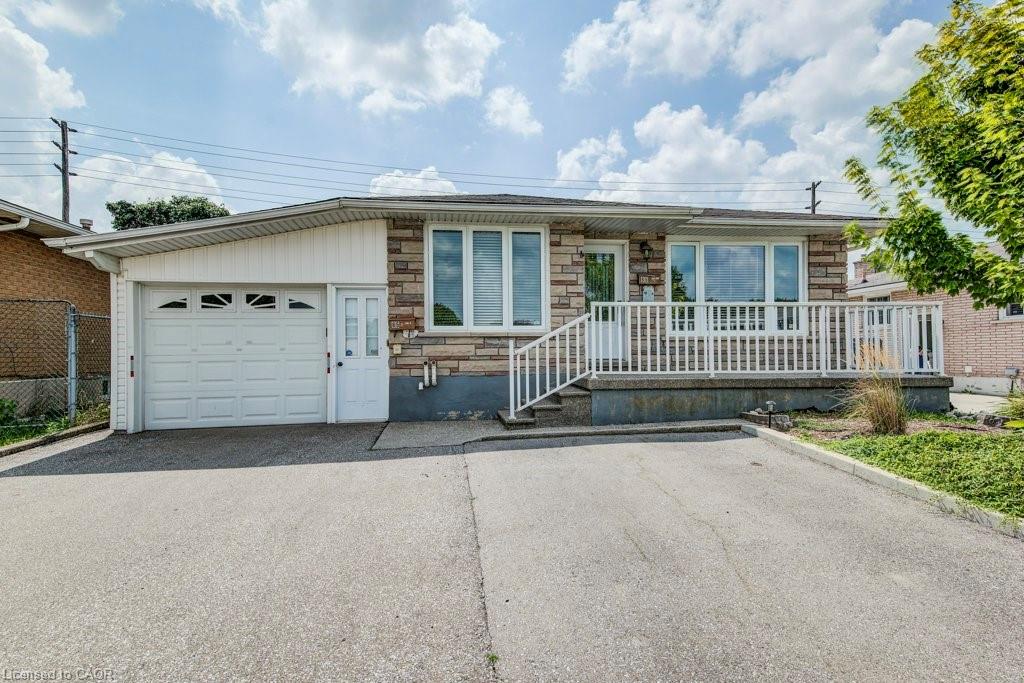
Highlights
Description
- Home value ($/Sqft)$737/Sqft
- Time on Houseful56 days
- Property typeResidential
- StyleBungalow
- Neighbourhood
- Median school Score
- Year built1975
- Garage spaces1
- Mortgage payment
Welcome to 85 Winter Avenue, a versatile single-family bungalow with a legal accessory apartment in a desirable North Galt location. Whether you’re a first-time buyer looking to offset your mortgage or an investor seeking a turn-key addition to your portfolio, this property delivers. The main floor is currently vacant and offers 3 bedrooms, a full bathroom, and bright living spaces ready for your personal touch. The lower level studio apartment, completed under permit in 2022, features two separate exits, shared laundry access, and is currently rented at $1,750/month including utilities — an immediate source of income. Set on a central Cambridge street, this property provides easy access to shopping, schools, downtown Cambridge, and public transportation. Don’t miss your chance to own a home that combines comfort, flexibility, and smart investment potential.
Home overview
- Cooling Central air
- Heat type Baseboard, forced air
- Pets allowed (y/n) No
- Sewer/ septic Sewer (municipal)
- Construction materials Brick veneer, vinyl siding
- Roof Asphalt shing
- # garage spaces 1
- # parking spaces 4
- Has garage (y/n) Yes
- Parking desc Attached garage
- # full baths 2
- # total bathrooms 2.0
- # of above grade bedrooms 4
- # of below grade bedrooms 1
- # of rooms 14
- Appliances Dishwasher, dryer, refrigerator, stove, washer
- Has fireplace (y/n) Yes
- Interior features Accessory apartment, in-law floorplan
- County Waterloo
- Area 13 - galt north
- Water source Municipal
- Zoning description R5
- Lot desc Urban, playground nearby, public transit, schools, shopping nearby
- Lot dimensions 45 x 110
- Approx lot size (range) 0 - 0.5
- Basement information Separate entrance, full, finished
- Building size 1085
- Mls® # 40760312
- Property sub type Single family residence
- Status Active
- Virtual tour
- Tax year 2025
- Laundry Basement
Level: Basement - Utility Basement
Level: Basement - Kitchen Basement
Level: Basement - Bathroom Basement
Level: Basement - Bedroom Basement
Level: Basement - Recreational room Basement
Level: Basement - Primary bedroom Main
Level: Main - Bedroom Main
Level: Main - Kitchen Main
Level: Main - Storage Main
Level: Main - Living room Main
Level: Main - Dining room Main
Level: Main - Bathroom Main
Level: Main - Bedroom Main
Level: Main
- Listing type identifier Idx

$-2,133
/ Month




