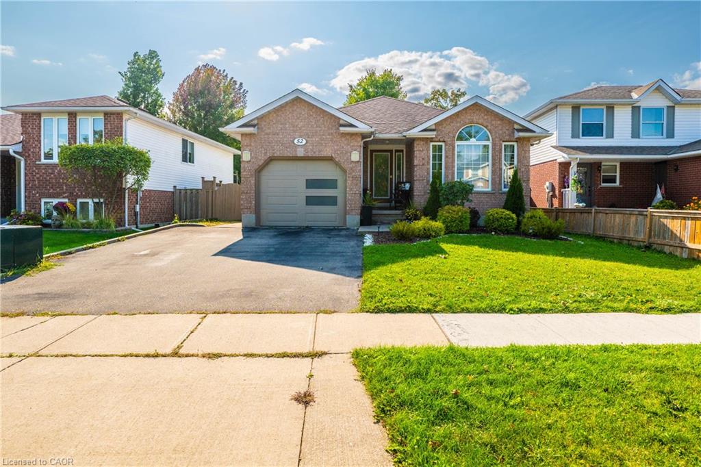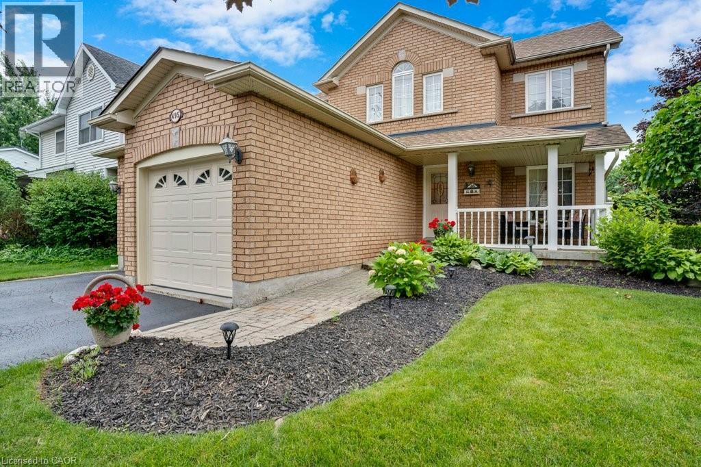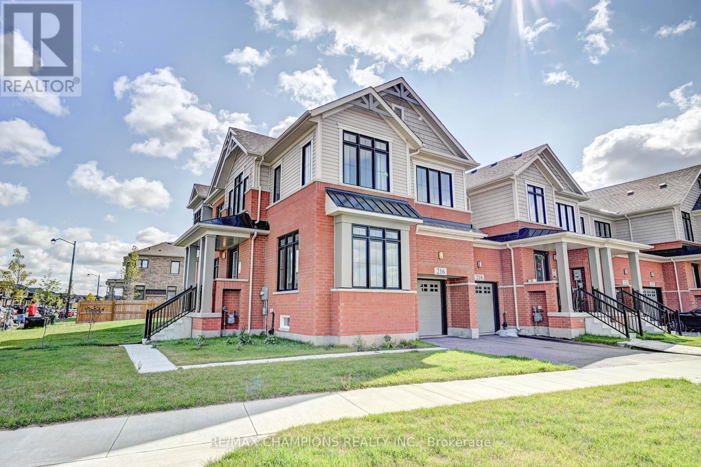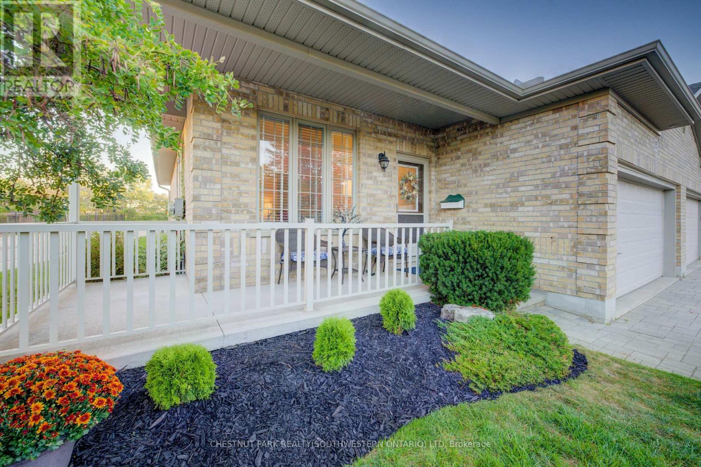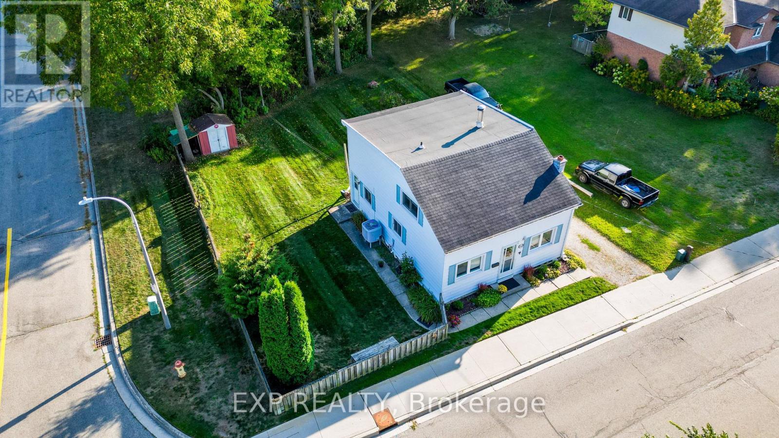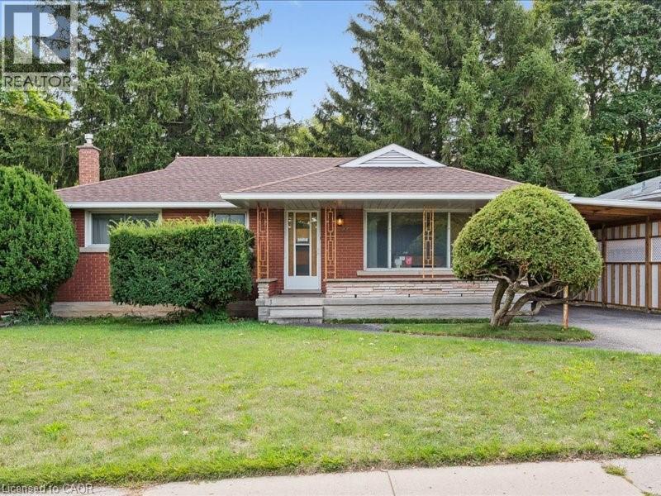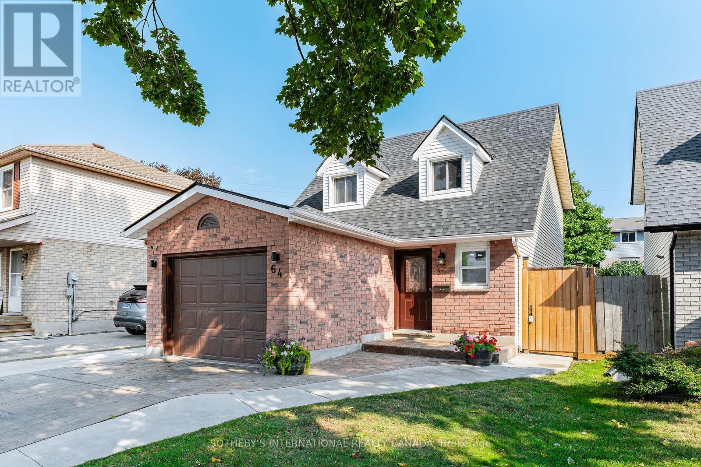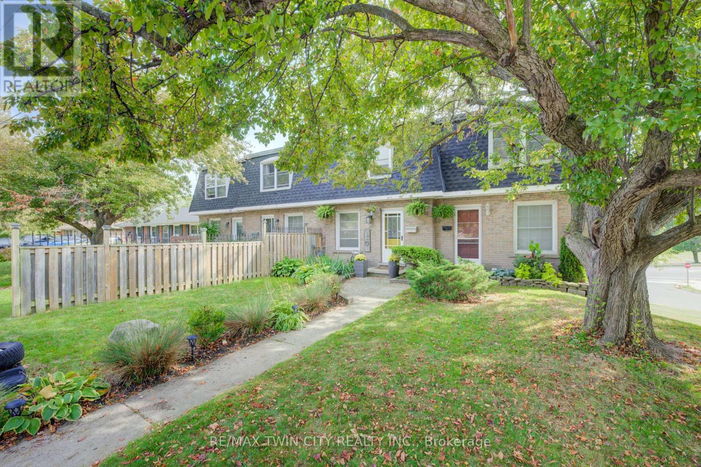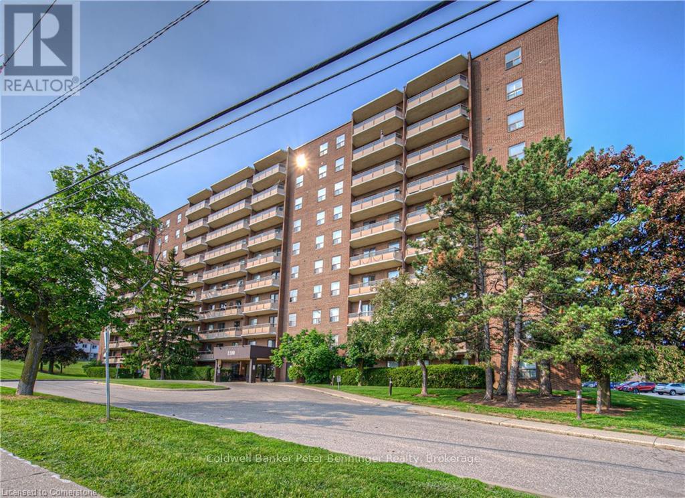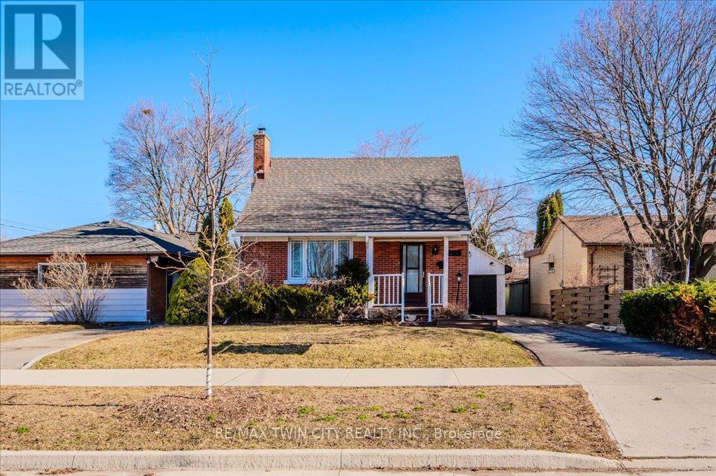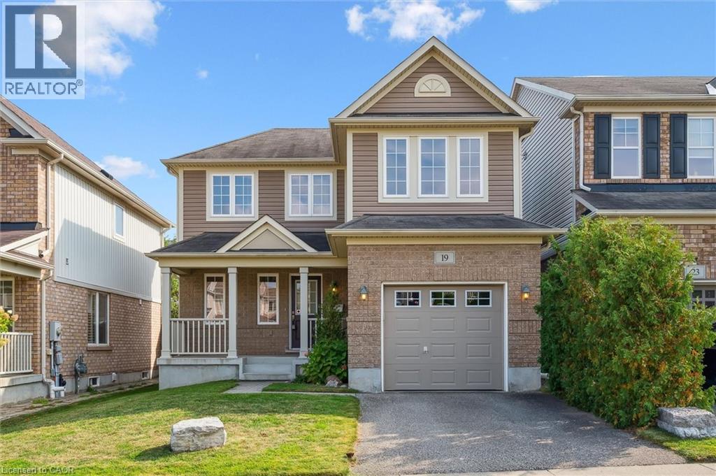- Houseful
- ON
- Cambridge
- Preston Centre
- 860 Vine St
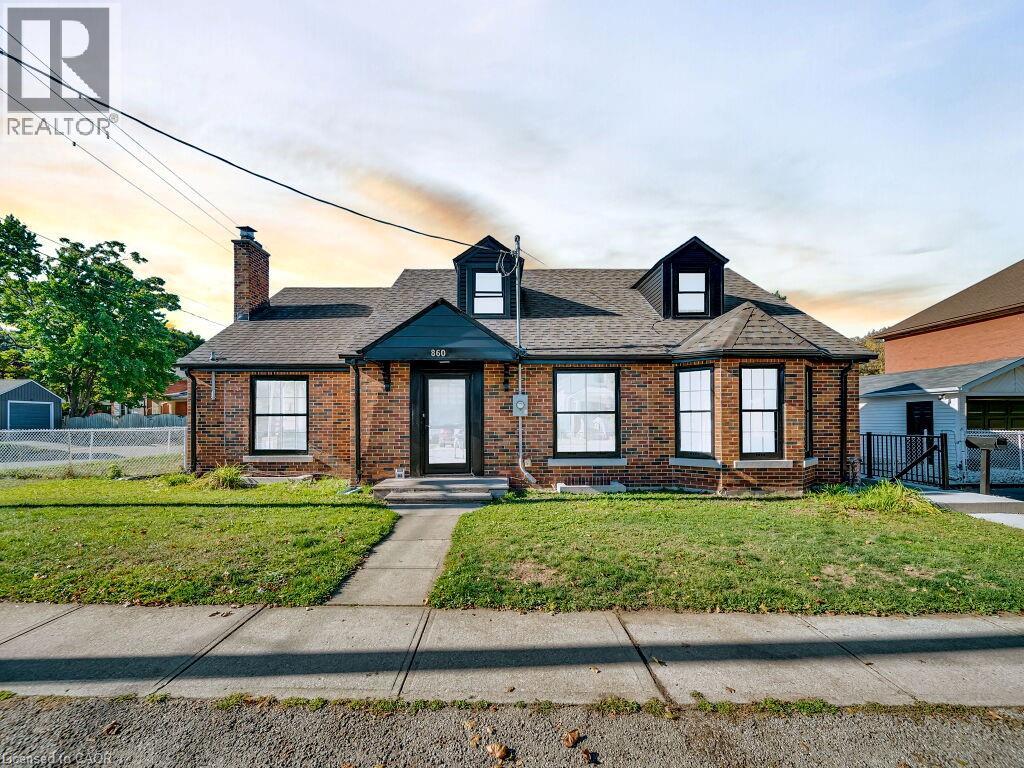
Highlights
Description
- Home value ($/Sqft)$352/Sqft
- Time on Housefulnew 8 hours
- Property typeSingle family
- Style2 level
- Neighbourhood
- Median school Score
- Mortgage payment
Welcome to 860 Vine St., Cambridge! This magnificent home features 8 spacious bedrooms and 4 full bathrooms, offering over 2,500 sq. ft. of above-ground living space. Zoned R4, the property is currently set up as a duplex but has the potential to be converted into a triplex, making it an excellent choice for investors or first-time buyers. Main & Second Floor: 6 bedrooms, 3 full baths, a bright living and dining area, plus a spacious 2 kitchen. Basement: 2 bedroom plus a den, a kitchen, family room, and a separate entrance—ideal for in-law setup or rental income. Parking & Garage: 4 car driveway plus a detached, generous-sized 1-car garage. Recent Updates & Features: Roof (2023) A/C (2021) Windows (2013 North Star, lifetime warranty) This home is in a prime location with easy access to the highway, shopping, restaurants, and all amenities. It’s also conveniently close to Conestoga College, making it perfect for student rentals. Whether you’re looking for a large family home or a turn-key investment opportunity, this property checks all the boxes. ? Property Management services are available for a completely worry-free investment! (id:63267)
Home overview
- Cooling Central air conditioning
- Heat type Forced air
- Sewer/ septic Municipal sewage system
- # total stories 2
- Construction materials Concrete block, concrete walls
- # parking spaces 4
- Has garage (y/n) Yes
- # full baths 4
- # total bathrooms 4.0
- # of above grade bedrooms 8
- Subdivision 54 - preston heights
- Directions 2211664
- Lot size (acres) 0.0
- Building size 2558
- Listing # 40772128
- Property sub type Single family residence
- Status Active
- Bedroom 3.277m X 3.099m
Level: 2nd - Family room 7.01m X 3.581m
Level: 2nd - Bathroom (# of pieces - 3) Measurements not available
Level: 2nd - Bedroom 4.191m X 3.962m
Level: 2nd - Bedroom 4.597m X 3.048m
Level: 2nd - Laundry Measurements not available
Level: 2nd - Den 3.759m X 1.956m
Level: Basement - Kitchen 5.588m X 2.54m
Level: Basement - Bedroom 5.69m X 3.962m
Level: Basement - Bathroom (# of pieces - 3) Measurements not available
Level: Basement - Bedroom 3.251m X 2.642m
Level: Basement - Living room 6.629m X 4.318m
Level: Basement - Laundry Measurements not available
Level: Basement - Bedroom 4.597m X 3.048m
Level: Main - Bedroom 4.191m X 3.962m
Level: Main - Kitchen 2.464m X 4.14m
Level: Main - Primary bedroom 4.369m X 5.232m
Level: Main - Bathroom (# of pieces - 3) Measurements not available
Level: Main - Kitchen 3.404m X 4.14m
Level: Main - Bathroom (# of pieces - 3) Measurements not available
Level: Main
- Listing source url Https://www.realtor.ca/real-estate/28895487/860-vine-street-cambridge
- Listing type identifier Idx

$-2,400
/ Month

