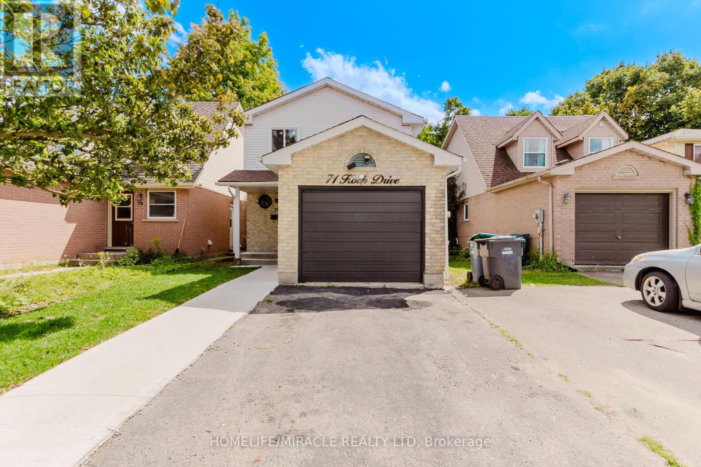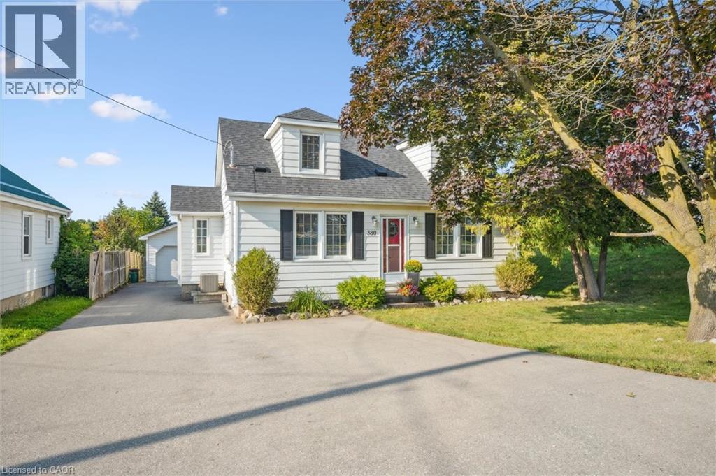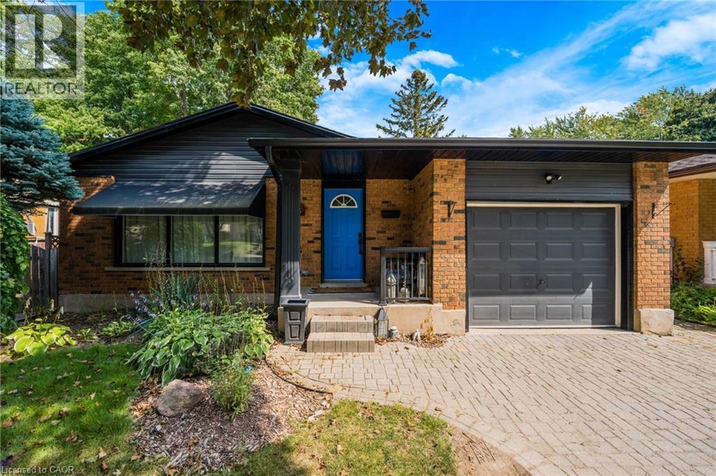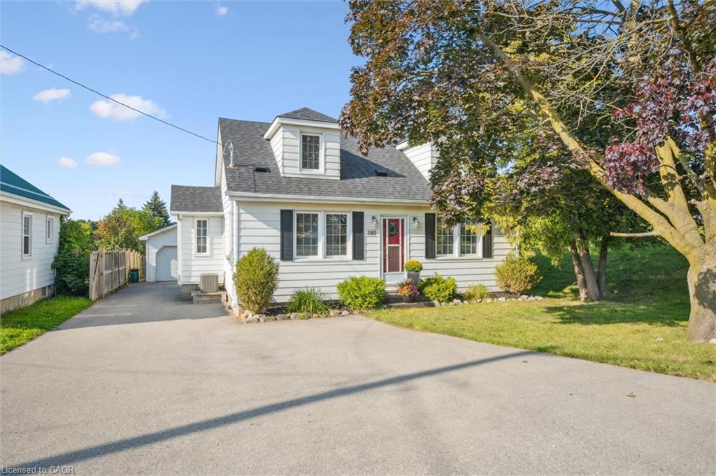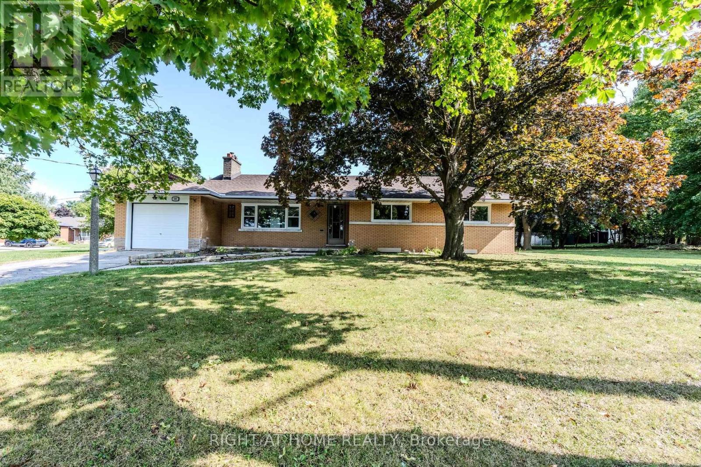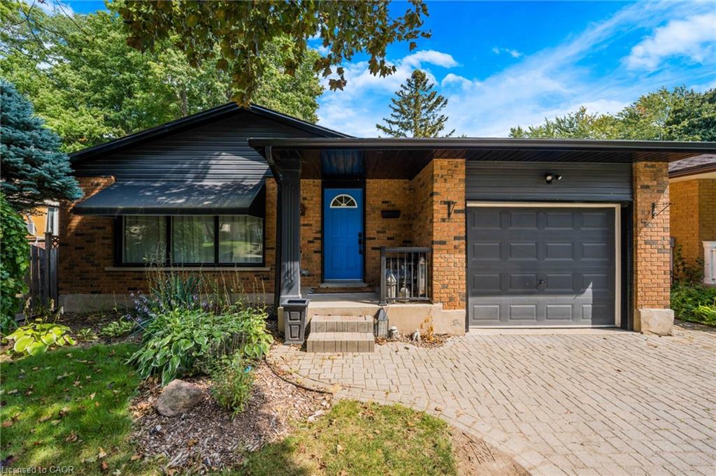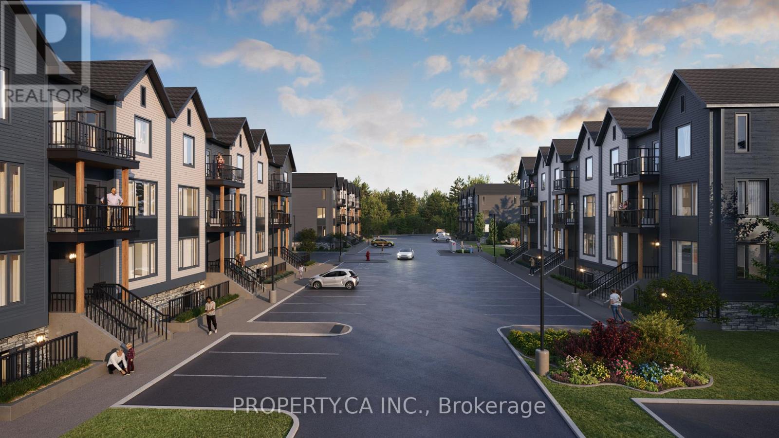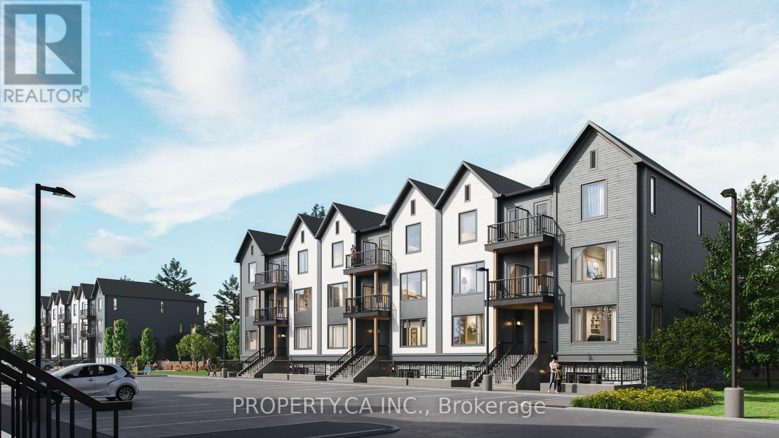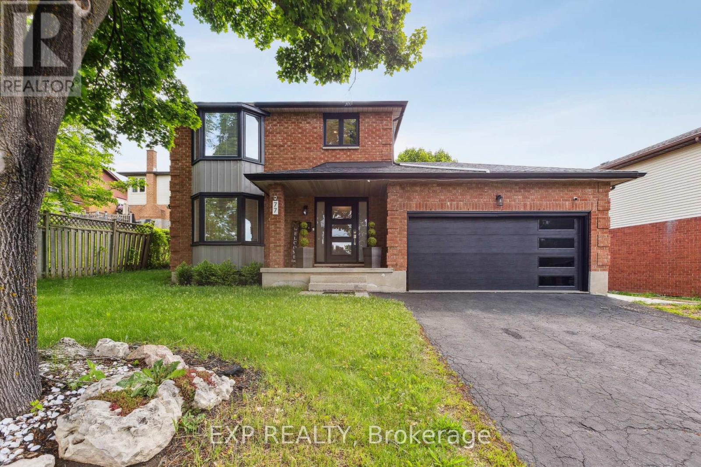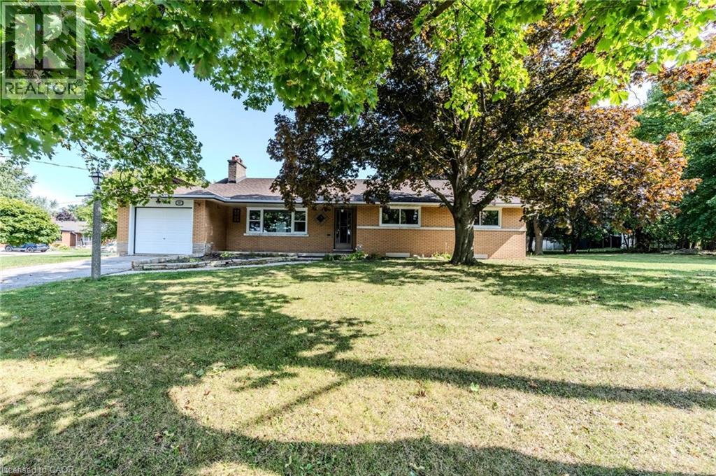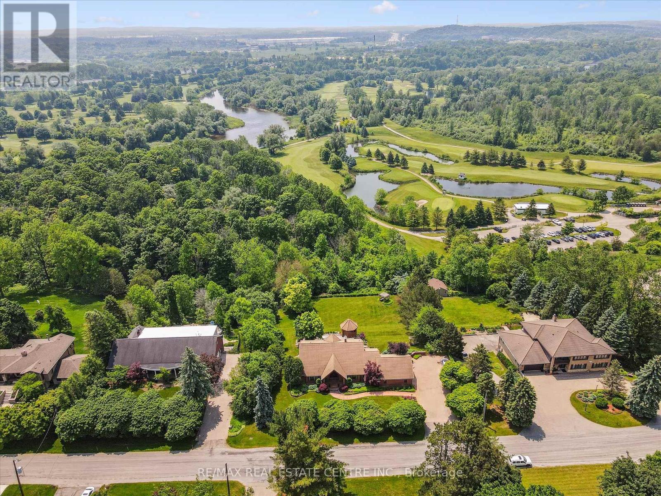- Houseful
- ON
- Cambridge
- Silver Heights
- 87 Dawn Cres
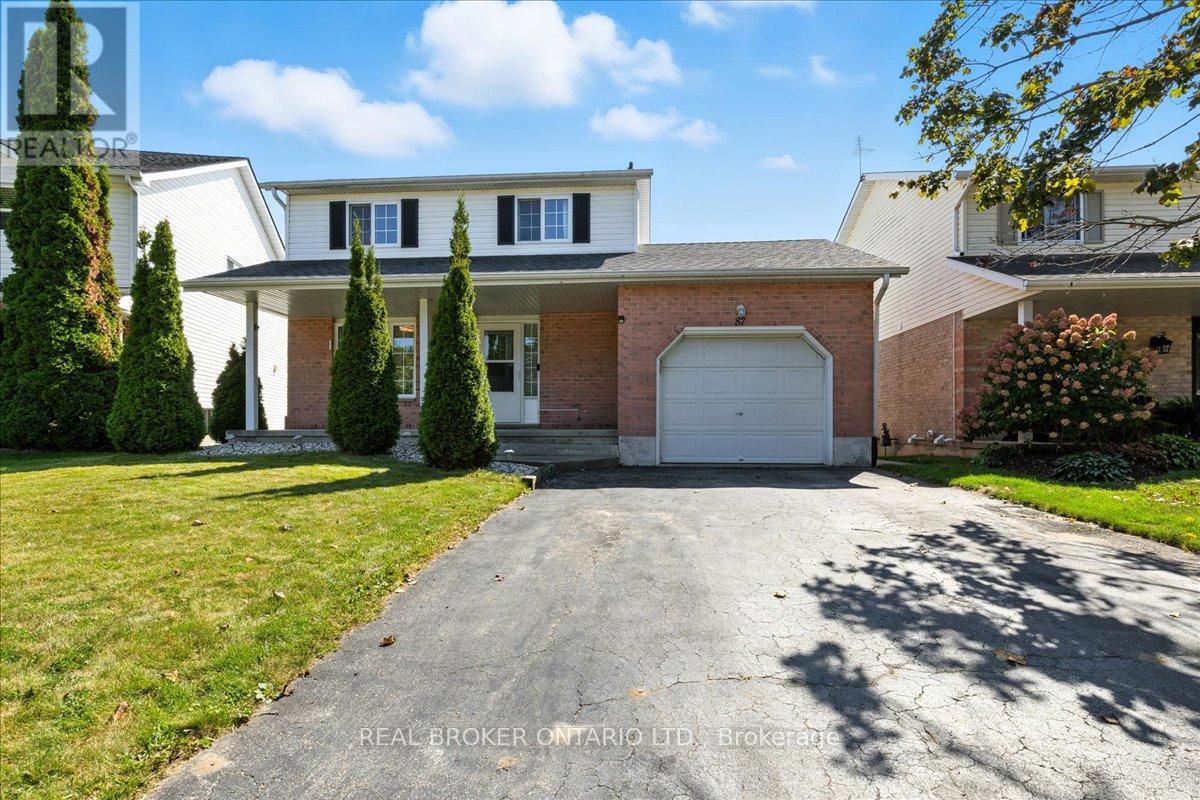
Highlights
Description
- Time on Housefulnew 10 hours
- Property typeSingle family
- Neighbourhood
- Median school Score
- Mortgage payment
Welcome to this charming family home in Cambridge's desirable Hespeler neighbourhood. It makes a strong first impression with a large 4-car driveway, attached garage, and spacious front porch. Inside, the main floor features a thoughtful layout with a kitchen that includes an eat-in area, perfect for connecting with family while you cook. The dining area and living room flow seamlessly together, while a convenient 2-piece bath and a bright sunroom overlooking the backyard complete this level. Upstairs, the generous primary bedroom offers direct access to a 4-piece bathroom. Two additional spacious bedrooms provide flexibility for children, guests, or a home office. The fully finished basement expands your living space with a large rec room, laundry area, 3-piece bathroom, and an additional bedroom. It also provides direct access to the large, fully fenced backyard and excellent potential for an in-law suite or private space for extended family. With over 2,000 square feet of finished living space, this home combines comfort, functionality, and family-friendly design. Close to excellent schools, parks, and all the amenities Hespeler has to offer, this is a home ready to welcome it's next chapter. (id:63267)
Home overview
- Cooling Central air conditioning
- Heat source Natural gas
- Heat type Forced air
- Sewer/ septic Sanitary sewer
- # total stories 2
- Fencing Fully fenced
- # parking spaces 5
- Has garage (y/n) Yes
- # half baths 3
- # total bathrooms 3.0
- # of above grade bedrooms 4
- Has fireplace (y/n) Yes
- Community features Community centre
- Lot size (acres) 0.0
- Listing # X12393621
- Property sub type Single family residence
- Status Active
- Primary bedroom 4.27m X 4.24m
Level: 2nd - Bathroom 3.45m X 3.96m
Level: 2nd - Bedroom 2.74m X 3.53m
Level: 2nd - Bedroom 3.45m X 3.56m
Level: 2nd - Recreational room / games room 3.56m X 4.72m
Level: Basement - Bathroom 1.12m X 2.44m
Level: Basement - Utility 3.2m X 2.67m
Level: Basement - Bedroom 2.92m X 3.66m
Level: Basement - Laundry 3.2m X 1.78m
Level: Basement - Kitchen 3.35m X 2.51m
Level: Main - Dining room 3.43m X 2.26m
Level: Main - Family room 3.35m X 5.54m
Level: Main - Living room 3.35m X 2.72m
Level: Main - Bathroom 1.19m X 1.45m
Level: Main - Sunroom 3.68m X 3.68m
Level: Main
- Listing source url Https://www.realtor.ca/real-estate/28841445/87-dawn-crescent-cambridge
- Listing type identifier Idx

$-1,866
/ Month

