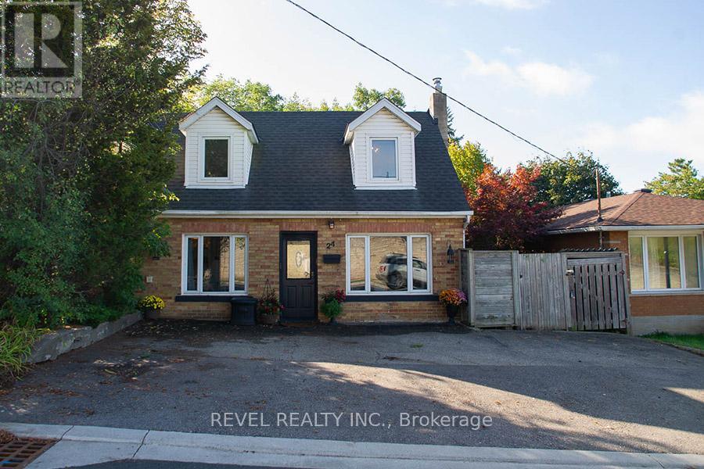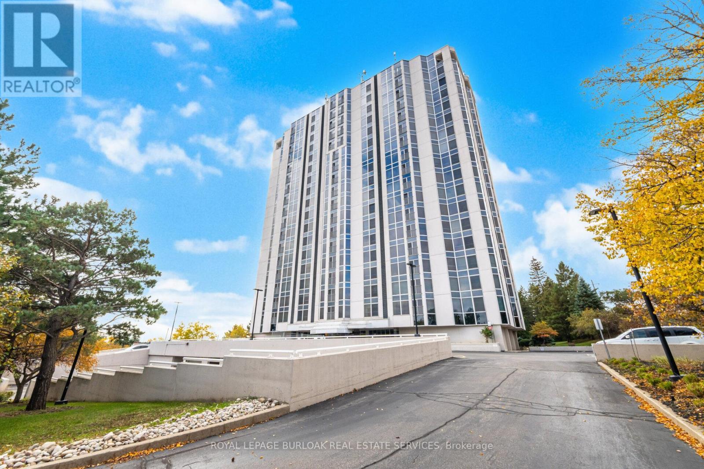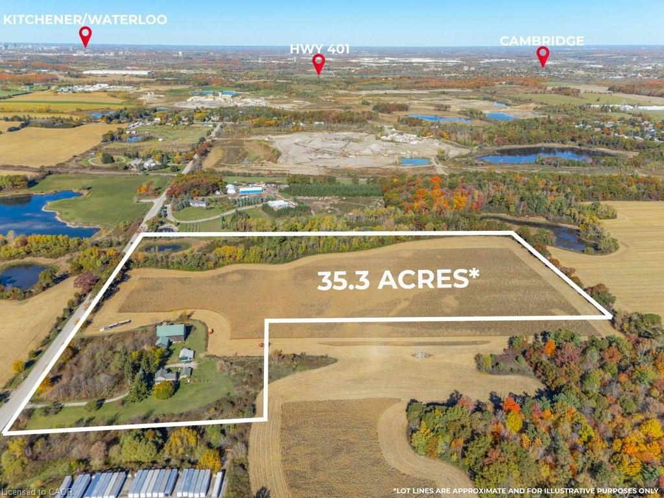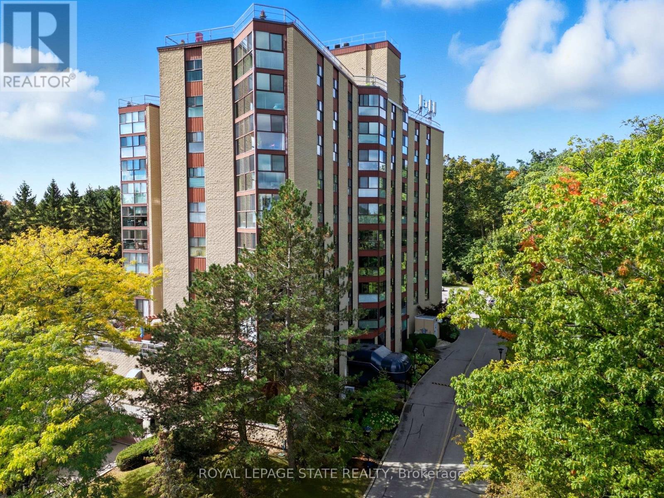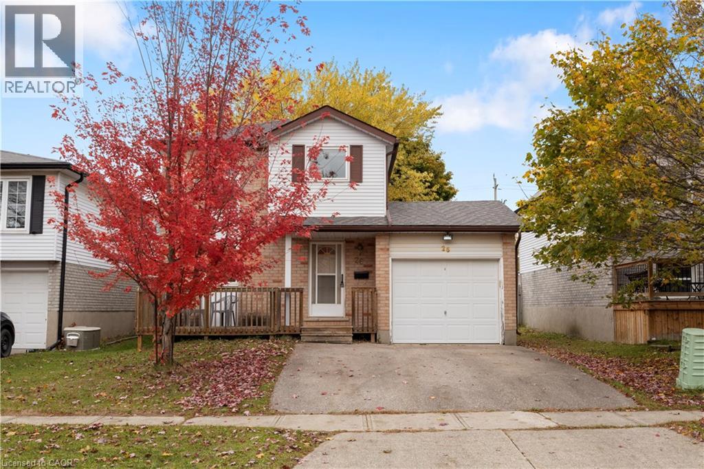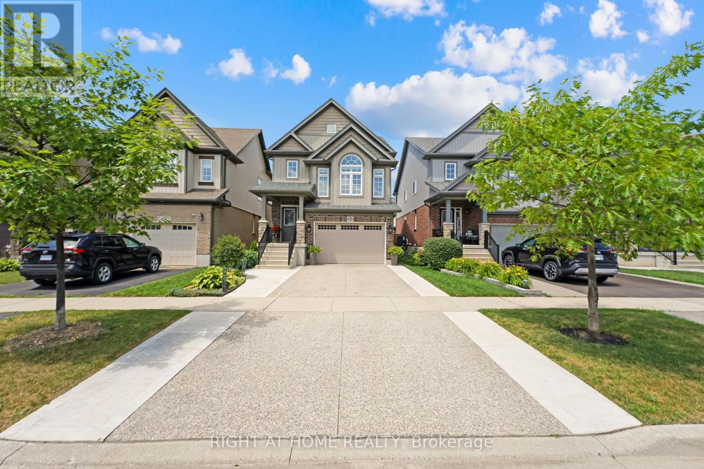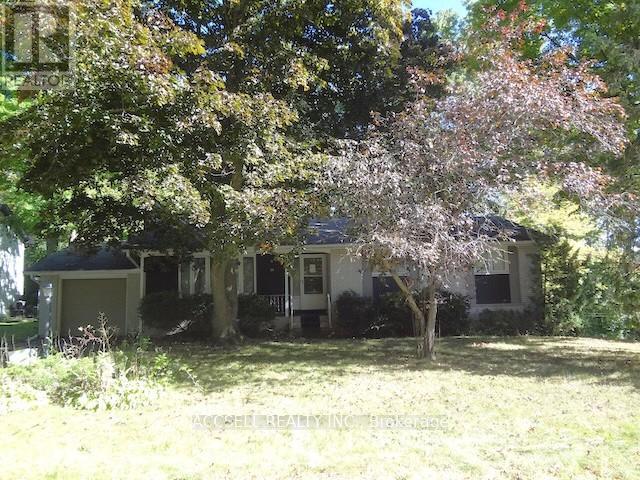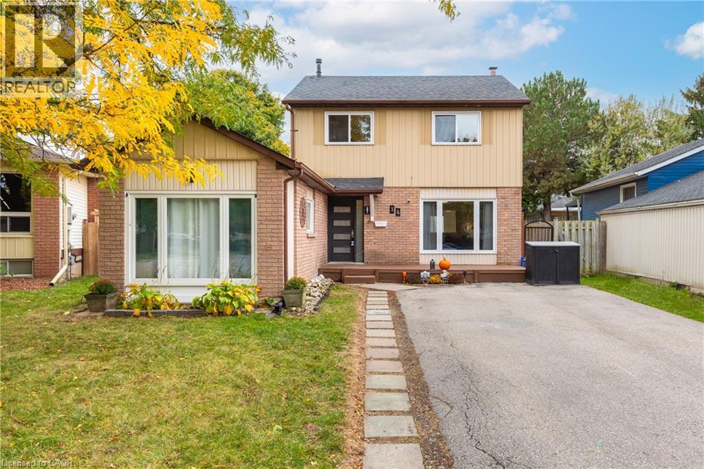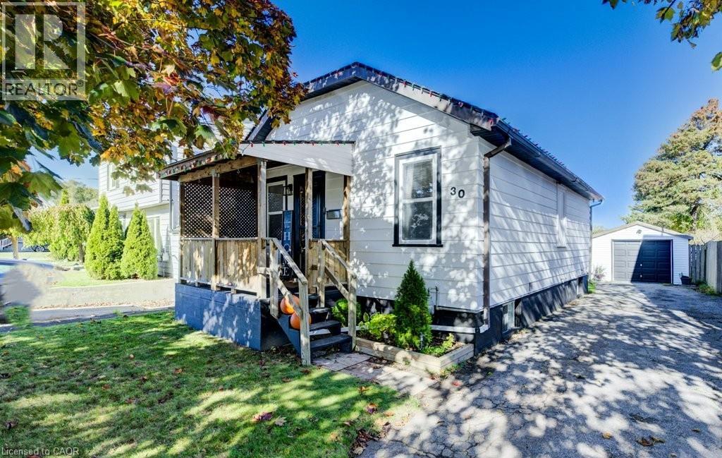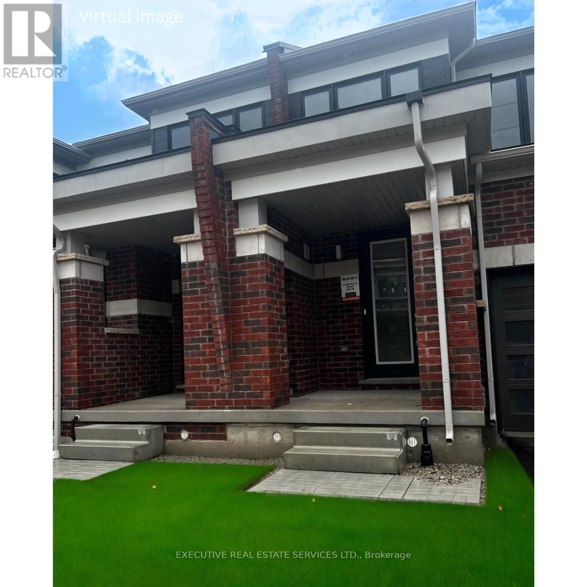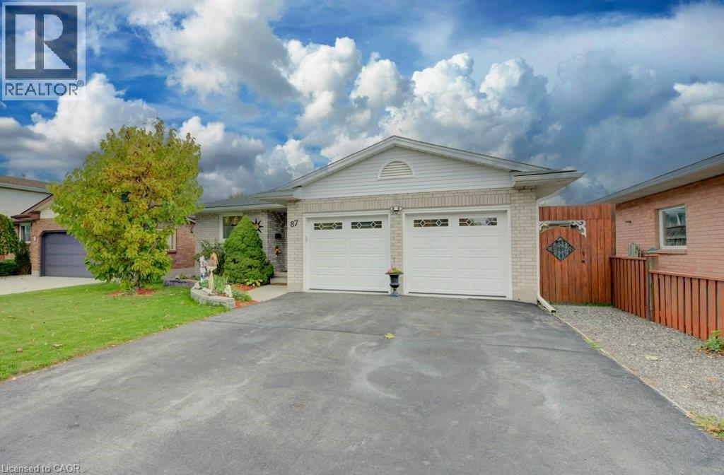
Highlights
Description
- Home value ($/Sqft)$310/Sqft
- Time on Housefulnew 13 hours
- Property typeSingle family
- StyleBungalow
- Neighbourhood
- Median school Score
- Lot size5,401 Sqft
- Year built1986
- Mortgage payment
A beautifully updated 4-bedroom, 2-bath brick home that perfectly blends modern comfort, quality upgrades, and a prime family-friendly location. Situated in a mature, established neighbourhood close to schools, parks, and amenities, this home is ideal for those seeking a move-in ready property with lasting value. Step inside to discover a bright and inviting layout, featuring large windows that fill the space with natural light and highlight the care and attention given to every detail. The main living area offers a warm and welcoming ambiance. The open flow between the living, dining, and kitchen areas creates a functional and inviting space for both everyday living and entertaining. The kitchen is thoughtfully designed, offering ample storage, workspace, and a view to the backyard. Each of the four bedrooms is generously sized, providing flexibility for growing families, guests, or a home office setup. The two bathrooms have been maintained with modern convenience in mind. This home boasts an impressive list of recent upgrades, ensuring peace of mind and energy efficiency: new insulation (2022), new windows and doors (2022), new furnace (2023), new A/C (2022), and new insulated garage doors (2022). These updates make the home as comfortable as it is stylish. The recreation room in the basement is anchored by a new gas fireplace (2022) — perfect for cozy evenings at home. Step outside to your private backyard oasis, where you’ll find a new cedar shed and lower deck (2023) — perfect for entertaining, gardening, or simply relaxing in your own outdoor retreat. The property’s mature landscaping and fenced yard create a peaceful setting for family gatherings or quiet evenings under the stars. With its combination of modern updates, and timeless brick construction, this property offers the perfect balance of comfort and convenience. This is more than a house — it’s a home where new memories are ready to be made. (id:63267)
Home overview
- Cooling Central air conditioning
- Heat type Forced air
- Sewer/ septic Municipal sewage system
- # total stories 1
- # parking spaces 5
- Has garage (y/n) Yes
- # full baths 1
- # half baths 1
- # total bathrooms 2.0
- # of above grade bedrooms 4
- Has fireplace (y/n) Yes
- Community features Community centre
- Subdivision 12 - st andrews/southwood
- Lot dimensions 0.124
- Lot size (acres) 0.12
- Building size 2744
- Listing # 40783774
- Property sub type Single family residence
- Status Active
- Cold room Measurements not available
Level: Basement - Utility 4.572m X 2.616m
Level: Basement - Recreational room 3.277m X 8.661m
Level: Basement - Storage 3.607m X 5.944m
Level: Basement - Bedroom 3.835m X 4.496m
Level: Basement - Laundry 4.75m X 4.267m
Level: Basement - Bathroom (# of pieces - 2) 1.854m X 1.524m
Level: Basement - Bathroom (# of pieces - 4) 2.438m X 2.235m
Level: Main - Bedroom 3.505m X 3.531m
Level: Main - Living room 3.429m X 5.309m
Level: Main - Foyer Measurements not available
Level: Main - Kitchen 2.769m X 4.242m
Level: Main - Primary bedroom 3.886m X 4.547m
Level: Main - Bedroom 3.912m X 3.404m
Level: Main - Dining room 3.404m X 3.404m
Level: Main
- Listing source url Https://www.realtor.ca/real-estate/29040960/87-southwood-drive-cambridge
- Listing type identifier Idx

$-2,267
/ Month

