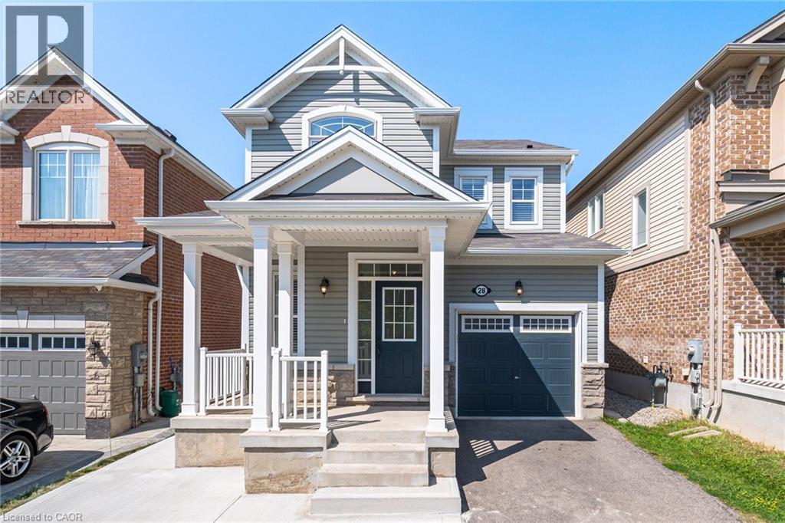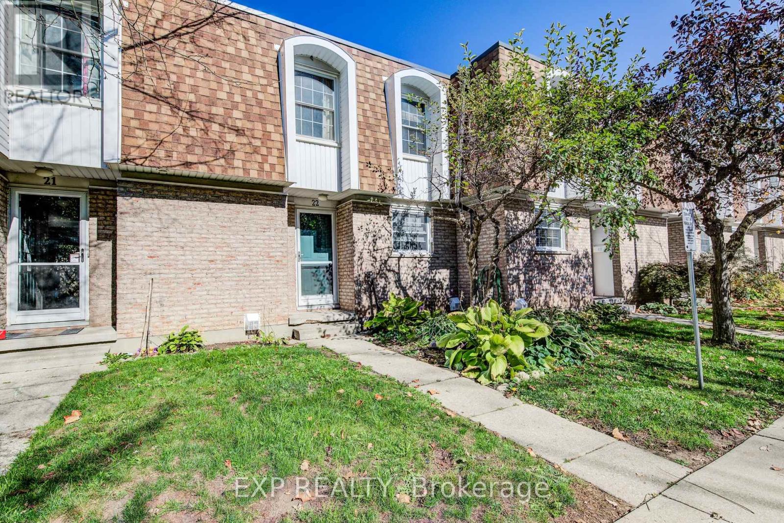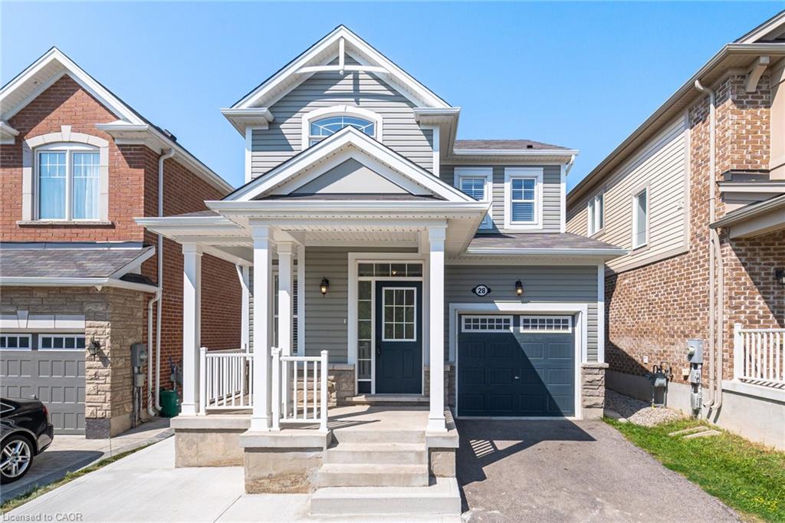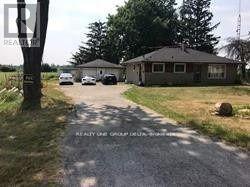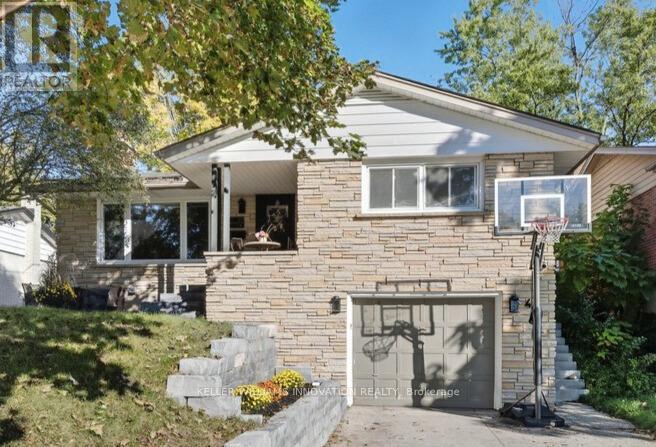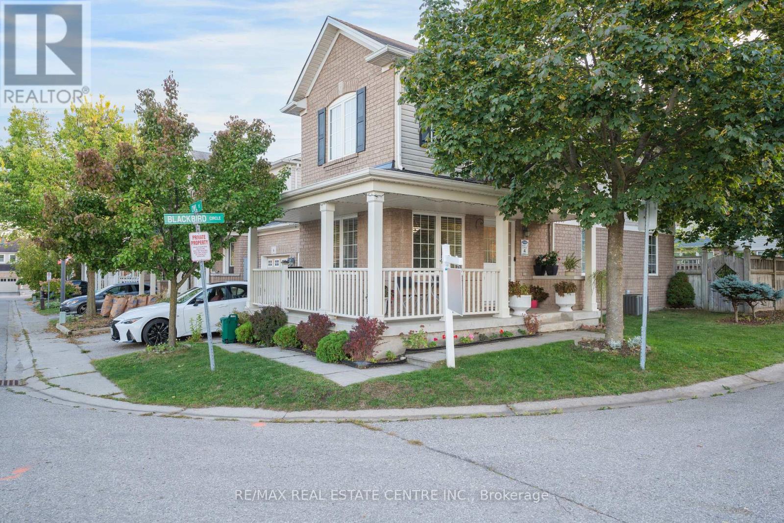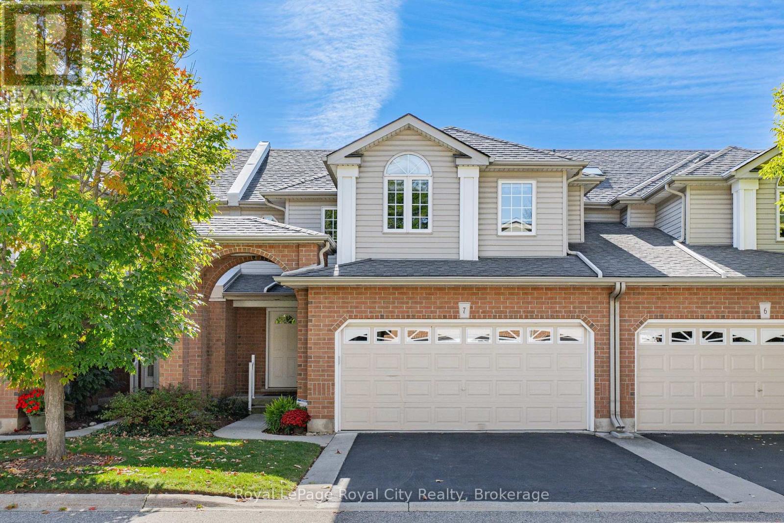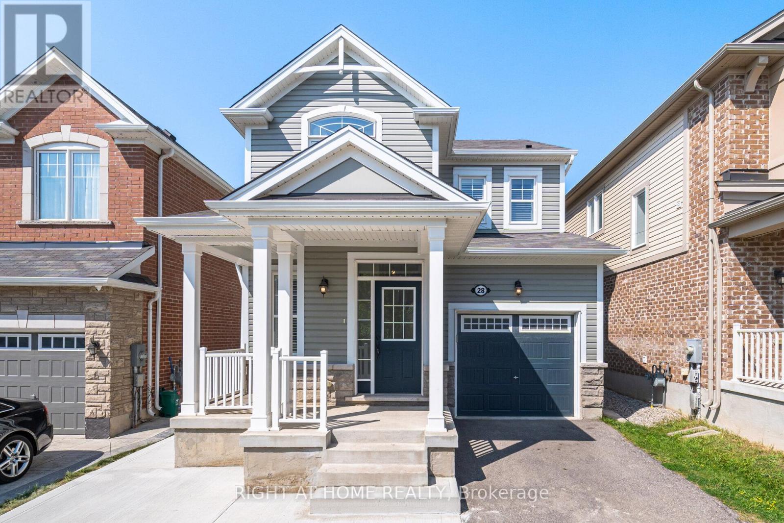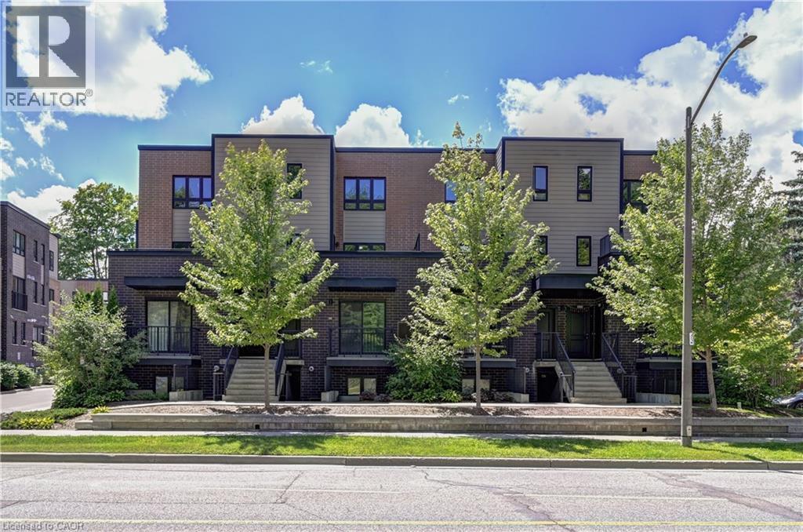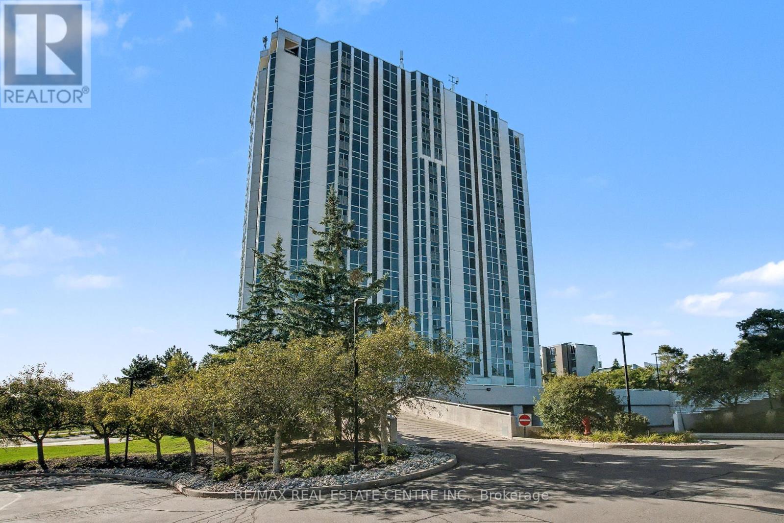- Houseful
- ON
- Cambridge
- Silver Heights
- 88 Fletcher Cir
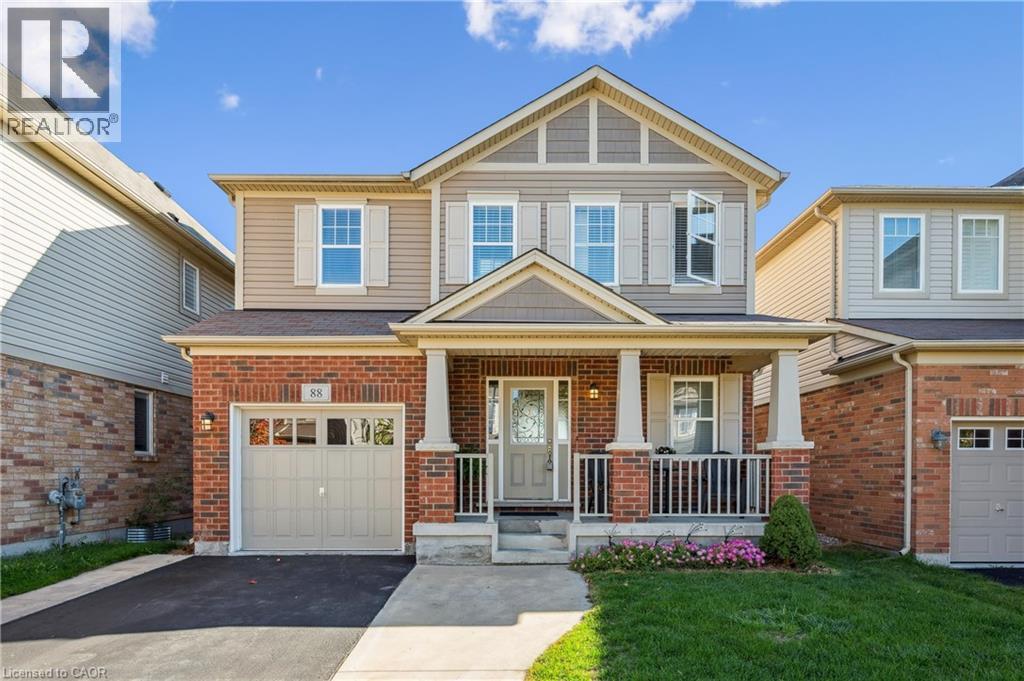
Highlights
Description
- Home value ($/Sqft)$348/Sqft
- Time on Housefulnew 5 hours
- Property typeSingle family
- Style2 level
- Neighbourhood
- Median school Score
- Year built2009
- Mortgage payment
Welcome to the Mattamy Thompson Model in the Sought-After Millpond Community!This beautifully finished home offers comfort and functionality from top to bottom, featuring 3 spacious bedrooms and additional living space in the fully finished walk-out basement.The main floor is bright and open-concept, flooded with natural light. The refinished white kitchen adds a modern touch, perfectly complementing the airy living and dining areas—ideal for both daily living and entertaining.Upstairs, you'll find three generously sized bedrooms, including a primary suite with a luxurious en-suite featuring a separate corner tub and shower. The secondary bedrooms are connected by a convenient Jack & Jill bathroom, and the second-floor laundry adds everyday convenience—no more trips up and down the stairs!The walk-out basement is fully finished, offering a 3-piece bathroom, a dedicated office or hobby room, and a bright, open area that leads to the large, private backyard.Enjoy the privacy of a premium lot with no rear neighbours and a scenic trail right behind the home—perfect for nature lovers! This home is nestled on a quiet, well-maintained street in a vibrant, family-friendly neighbourhood. Located just minutes from Highway 401, and close to Guelph, Kitchener, and Waterloo, with elementary schools and Hespeler’s charming downtown within walking distance. Don’t miss the opportunity to live in one of the area’s most desirable communities! (id:63267)
Home overview
- Cooling Central air conditioning
- Heat source Natural gas
- Heat type Forced air
- Sewer/ septic Municipal sewage system
- # total stories 2
- # parking spaces 3
- Has garage (y/n) Yes
- # full baths 3
- # half baths 1
- # total bathrooms 4.0
- # of above grade bedrooms 3
- Has fireplace (y/n) Yes
- Community features Quiet area
- Subdivision 44 - blackbridge/fisher mills/glenchristie/hagey/silver heights
- Lot size (acres) 0.0
- Building size 2472
- Listing # 40774638
- Property sub type Single family residence
- Status Active
- Bathroom (# of pieces - 4) Measurements not available
Level: 2nd - Bedroom 3.708m X 3.15m
Level: 2nd - Full bathroom Measurements not available
Level: 2nd - Bedroom 3.658m X 3.429m
Level: 2nd - Primary bedroom 4.597m X 4.293m
Level: 2nd - Laundry Measurements not available
Level: 2nd - Bathroom (# of pieces - 3) Measurements not available
Level: Basement - Office 3.632m X 2.362m
Level: Basement - Recreational room 7.595m X 4.318m
Level: Basement - Dinette 1.956m X 3.734m
Level: Main - Bathroom (# of pieces - 2) Measurements not available
Level: Main - Kitchen 3.785m X 2.946m
Level: Main - Living room 4.572m X 4.547m
Level: Main - Dining room 4.851m X 3.073m
Level: Main
- Listing source url Https://www.realtor.ca/real-estate/28944359/88-fletcher-circle-cambridge
- Listing type identifier Idx

$-2,293
/ Month

