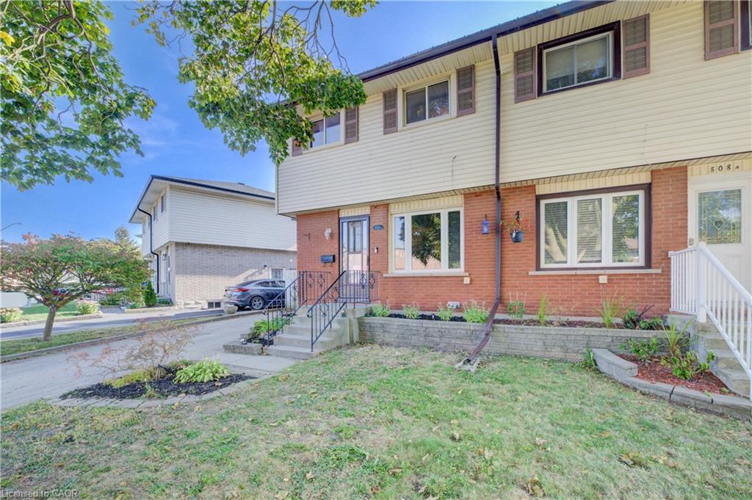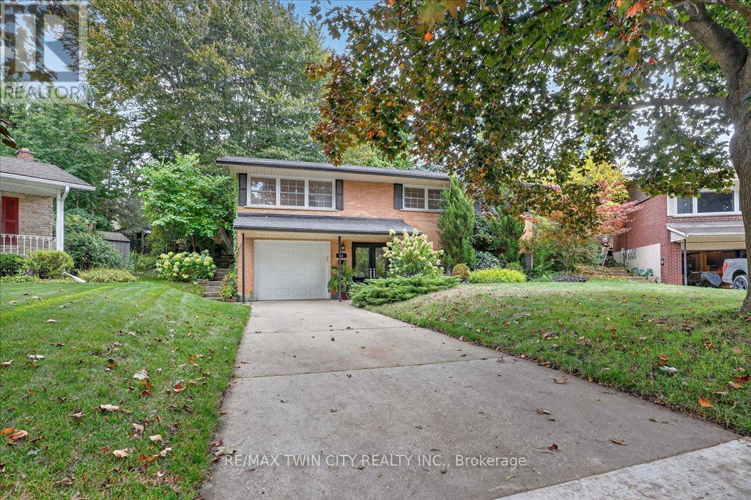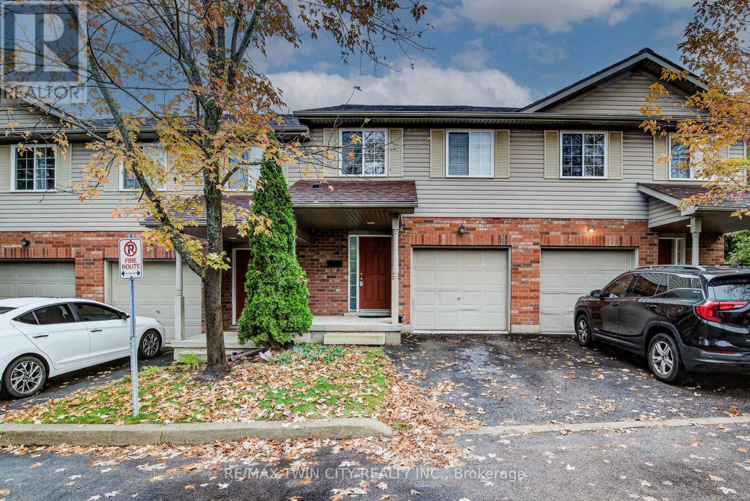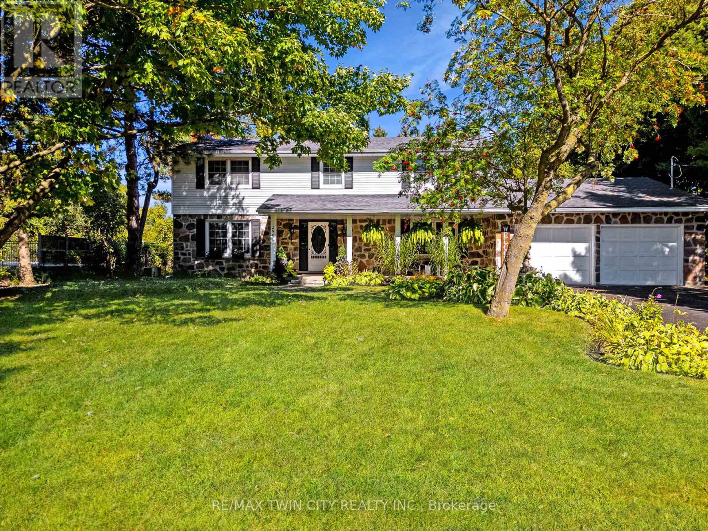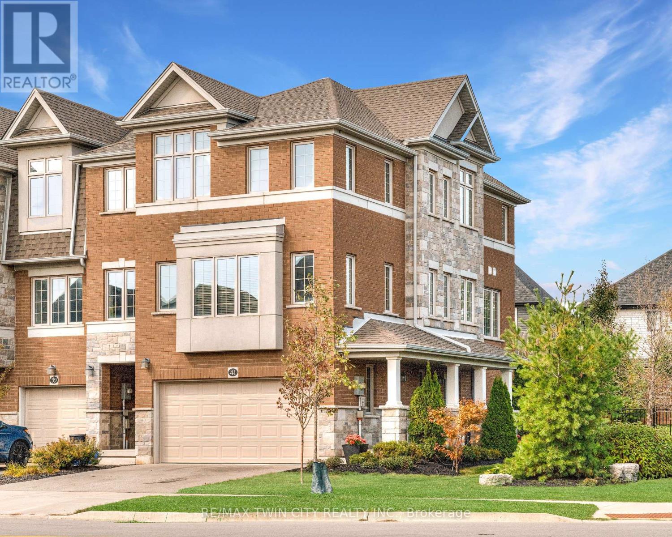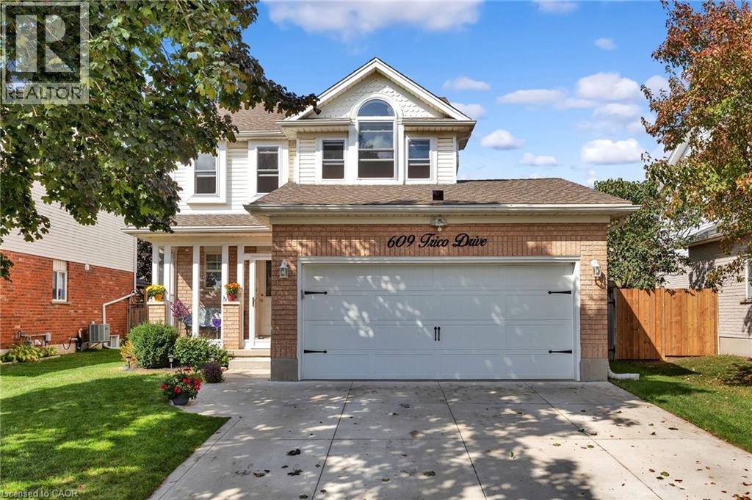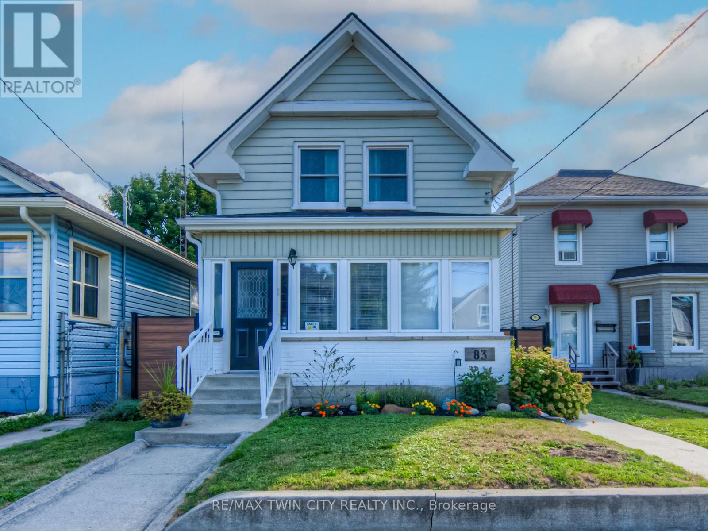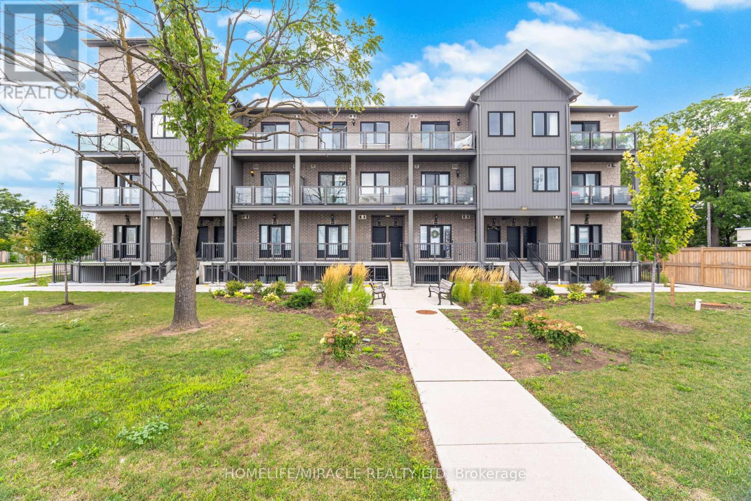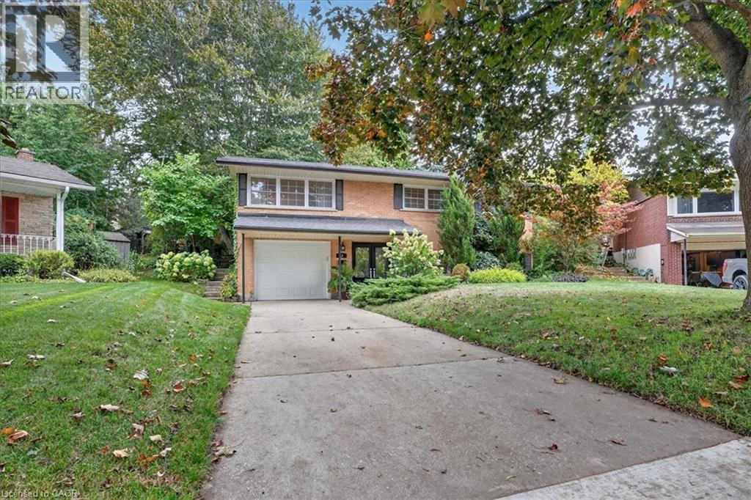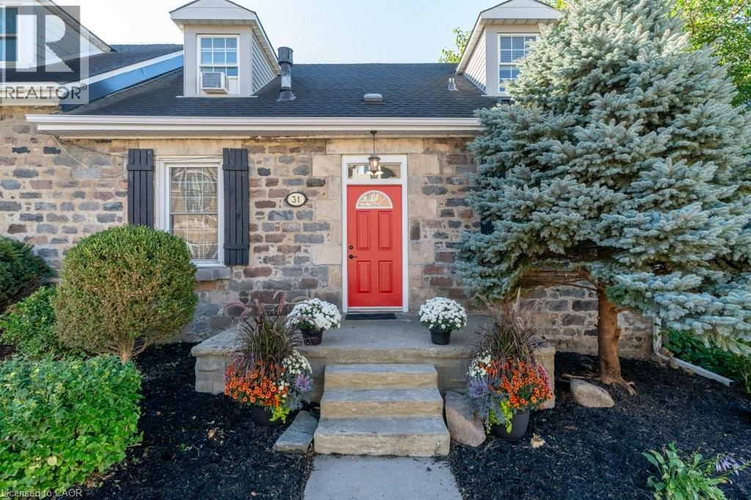- Houseful
- ON
- Cambridge
- Galt City Centre
- 881 Dunbar Rd
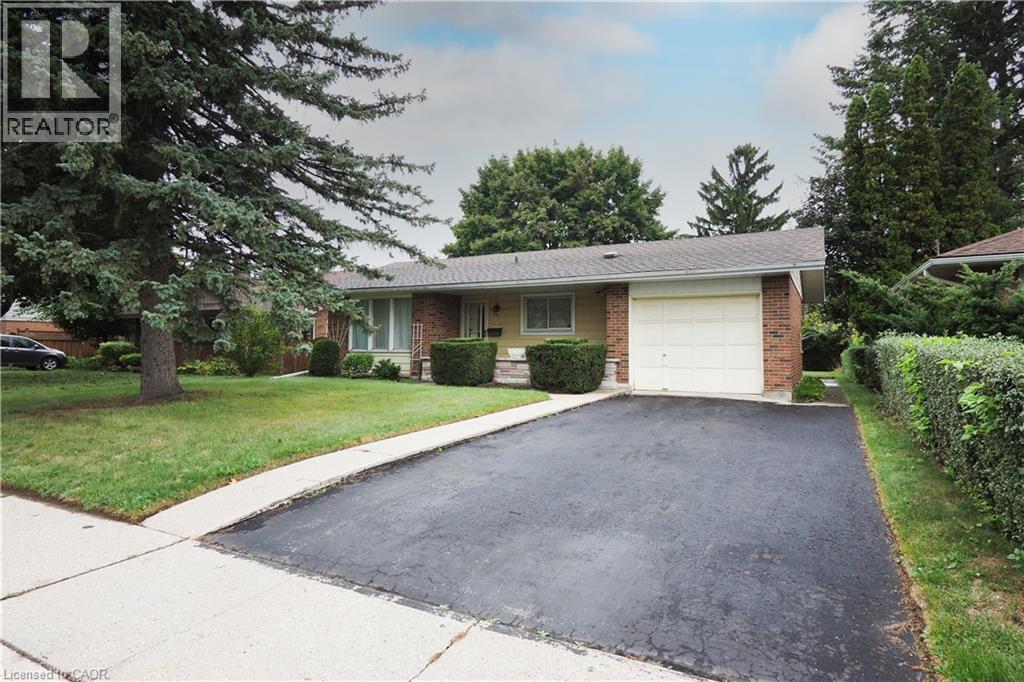
Highlights
Description
- Home value ($/Sqft)$259/Sqft
- Time on Housefulnew 2 hours
- Property typeSingle family
- StyleBungalow
- Neighbourhood
- Median school Score
- Year built1963
- Mortgage payment
First Time Buyer's or Investor's here's a great opportunity to enter into today's market. Super 3 bedroom bungalow quality built with great bones, solid plaster construction, large eat-in country kitchen, hardwood floors in upper bedrooms and living room. Separate back entrance to the basement offering endless possibilities. Finished rec room, large utility/laundry along with another spacious hobby/storage room and cold cellar down. There is a forced air gas furnace 2018, roof 2015, water softener 2019. Single car garage with parking for 3 vehicles. Private 52x126 yard with a concrete patio. Really centrally located to all amenities offered on Hespeler Rd. super connection for 401 COMMUTER'S, steps to walking trails and conservation area right across the road. Endless potential to add your finishing touches. Available for immediate possession call your Agent today to view. (id:63267)
Home overview
- Cooling Central air conditioning
- Heat source Natural gas
- Heat type Forced air
- Sewer/ septic Municipal sewage system
- # total stories 1
- Fencing Partially fenced
- # parking spaces 3
- Has garage (y/n) Yes
- # full baths 1
- # total bathrooms 1.0
- # of above grade bedrooms 3
- Community features Community centre, school bus
- Subdivision 50 - langs farm/hilborn park
- Lot desc Landscaped
- Lot size (acres) 0.0
- Building size 2122
- Listing # 40774225
- Property sub type Single family residence
- Status Active
- Utility 7.772m X 3.48m
Level: Basement - Other 4.953m X 3.785m
Level: Basement - Recreational room 6.883m X 3.886m
Level: Basement - Bedroom 3.48m X 2.692m
Level: Main - Bathroom (# of pieces - 4) Measurements not available
Level: Main - Bedroom 3.454m X 3.124m
Level: Main - Living room 5.004m X 3.607m
Level: Main - Primary bedroom 3.48m X 3.2m
Level: Main - Kitchen 3.886m X 3.378m
Level: Main
- Listing source url Https://www.realtor.ca/real-estate/28930087/881-dunbar-road-cambridge
- Listing type identifier Idx

$-1,466
/ Month

