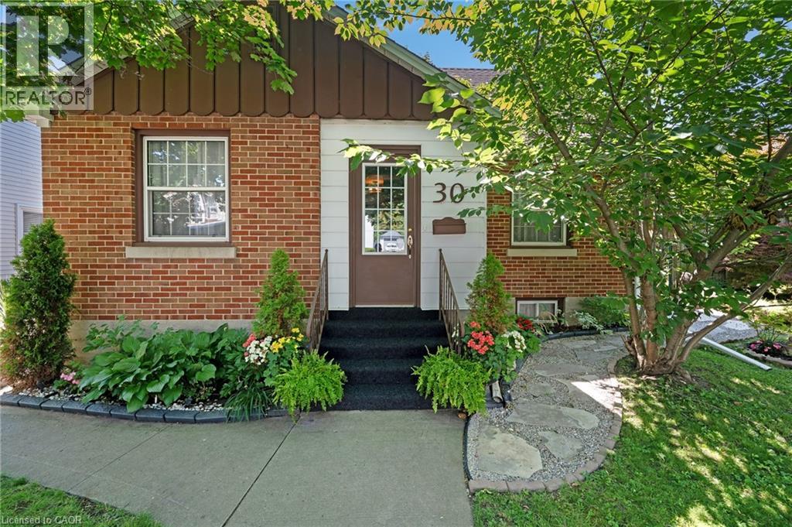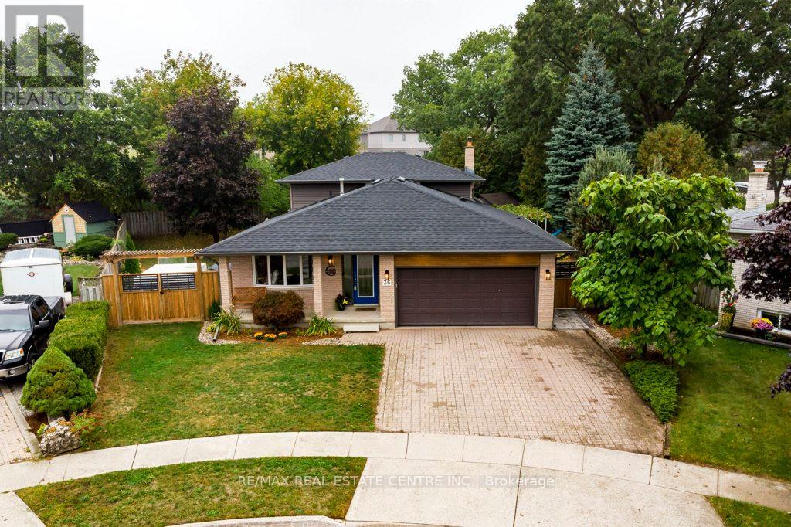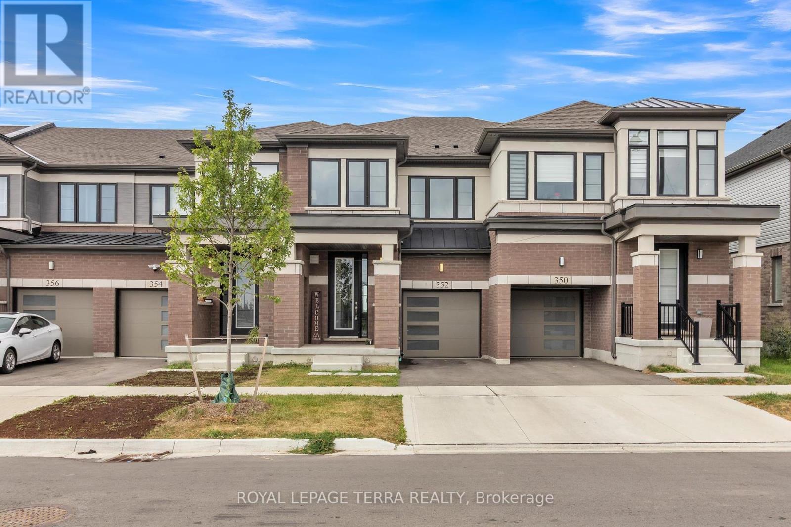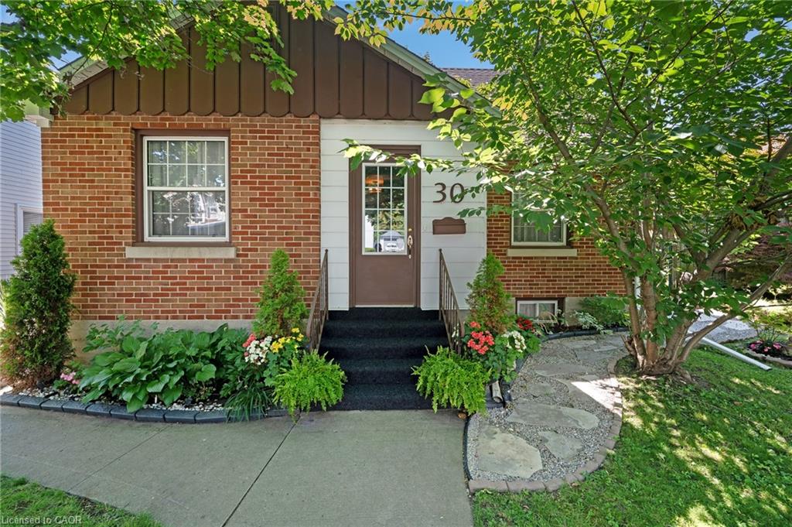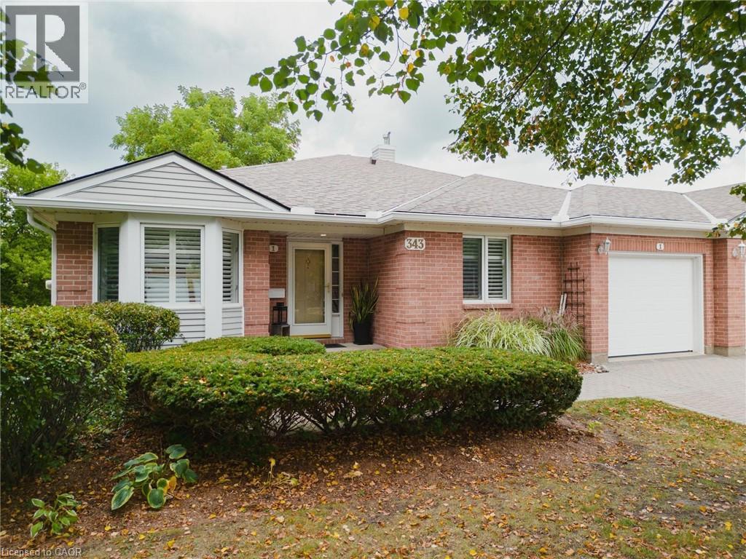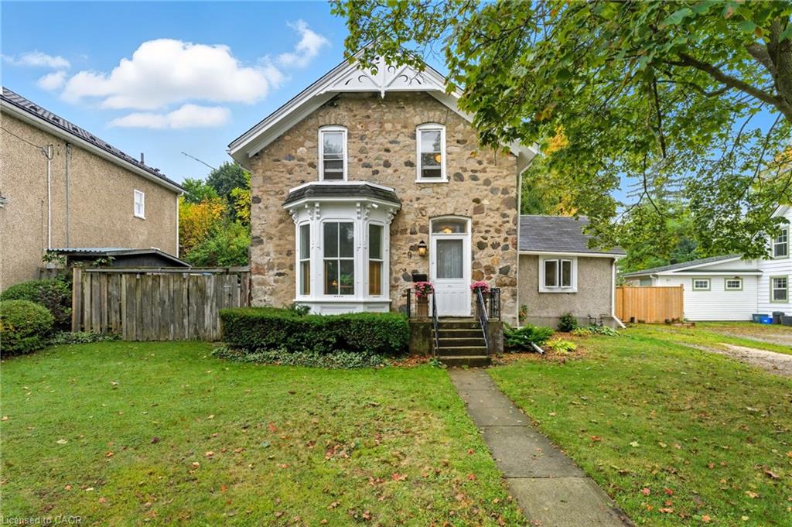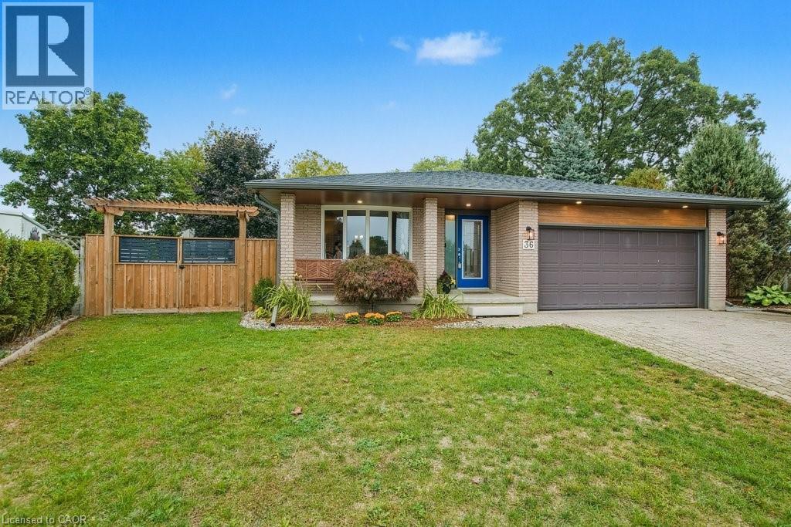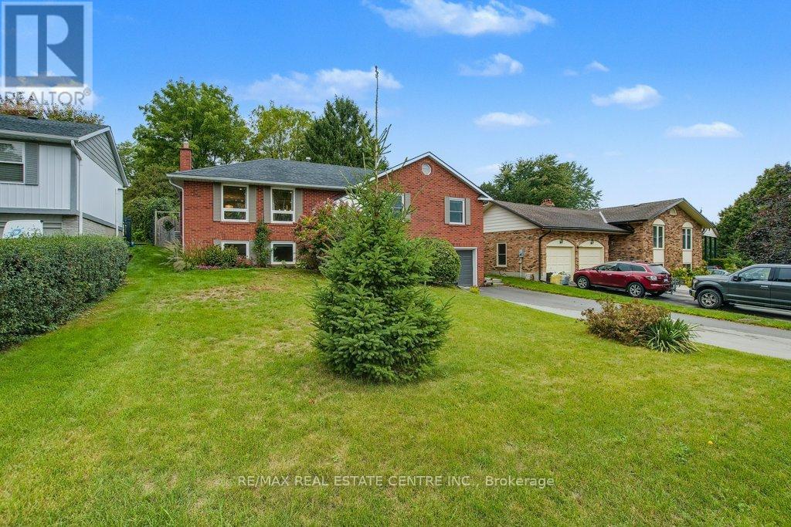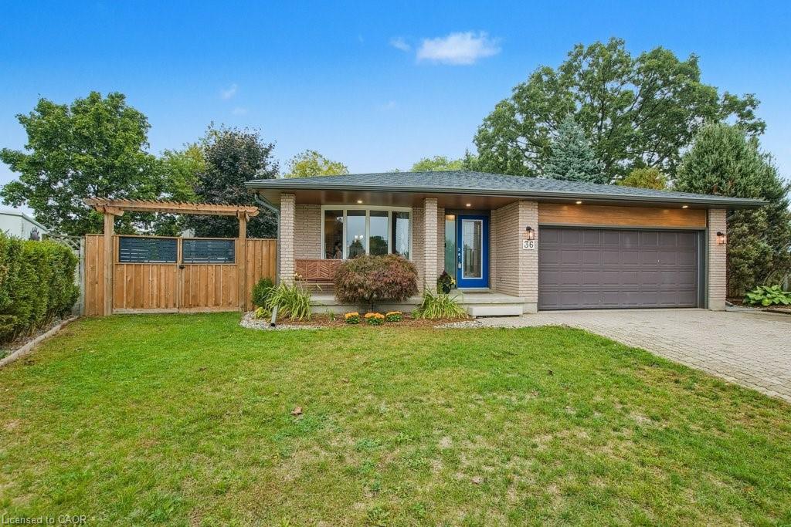- Houseful
- ON
- Cambridge
- St. Andrews Estates
- 9 Dumfries St
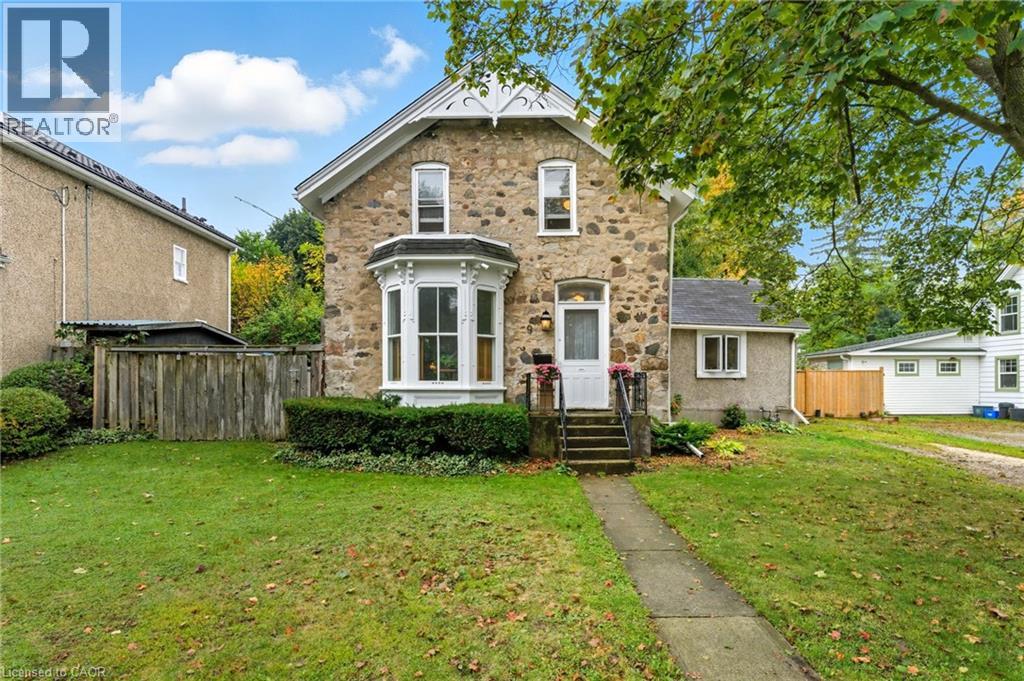
Highlights
Description
- Home value ($/Sqft)$321/Sqft
- Time on Housefulnew 1 hour
- Property typeSingle family
- Style2 level
- Neighbourhood
- Median school Score
- Mortgage payment
Welcome to 9 Dumfries Street in West Galt, Cambridge – a truly special home that captures the beauty of a bygone era while offering the comforts and updates that today’s homeowners value. This charming century residence showcases a timeless stone exterior that immediately catches the eye and sets the tone for the character found throughout. Situated on a large lot, the property provides ample outdoor space for gardening, play, or simply enjoying the peaceful setting in one of Cambridge’s most desirable neighbourhoods. Step inside, and you’ll find a warm, inviting layout with a perfect blend of historic character and thoughtful updates. The main floor features engineered hardwood in select areas, adding style and durability to the classic design. Generous principal rooms provide space for both family living and entertaining, while large windows fill the home with natural light. Upstairs, you’ll find three spacious bedrooms, each with unique charm and plenty of room to relax. Recent mechanical updates, including a furnace replaced approximately 5 years ago, add peace of mind. Beyond the home itself, the location is truly exceptional. Nestled in the sought-after West Galt neighbourhood, you’re surrounded by tree-lined streets and historic architecture. Just a short walk away is the vibrant Gaslight District, where you’ll enjoy live entertainment, boutique shops, cafés, and dining. Stroll into downtown Galt, home to libraries, local restaurants, art galleries, and the Grand River’s scenic trails. Parks, schools, and community amenities are all nearby, making this both a convenient and inspiring place to call home. With its stone century construction, spacious lot, tasteful updates, and unmatched location, 9 Dumfries Street offers a rare opportunity to own a piece of history while embracing the lifestyle of one of Cambridge’s most cherished neighbourhoods. (id:63267)
Home overview
- Cooling None
- Heat source Natural gas
- Heat type Forced air
- Sewer/ septic Municipal sewage system
- # total stories 2
- # parking spaces 3
- # full baths 1
- # total bathrooms 1.0
- # of above grade bedrooms 3
- Community features Community centre
- Subdivision 11 - st gregory's/tait
- Directions 1750137
- Lot size (acres) 0.0
- Building size 1867
- Listing # 40772391
- Property sub type Single family residence
- Status Active
- Bedroom 3.505m X 5.055m
Level: 2nd - Primary bedroom 3.937m X 4.445m
Level: 2nd - Bathroom (# of pieces - 4) 2.87m X 3.835m
Level: 2nd - Bedroom 2.591m X 4.293m
Level: Main - Living room 4.166m X 5.69m
Level: Main - Dining room 3.785m X 4.775m
Level: Main - Kitchen 4.572m X 3.962m
Level: Main
- Listing source url Https://www.realtor.ca/real-estate/28914100/9-dumfries-street-cambridge
- Listing type identifier Idx

$-1,600
/ Month

