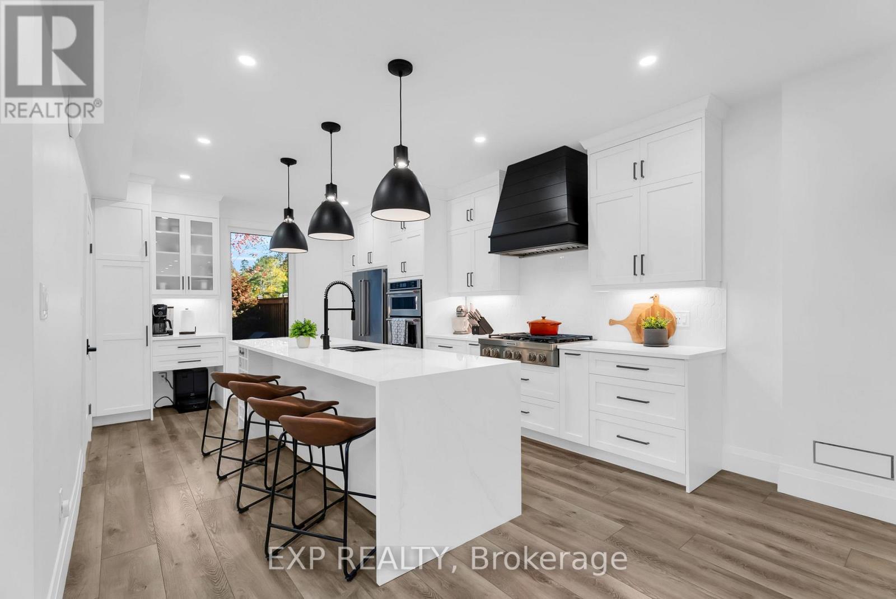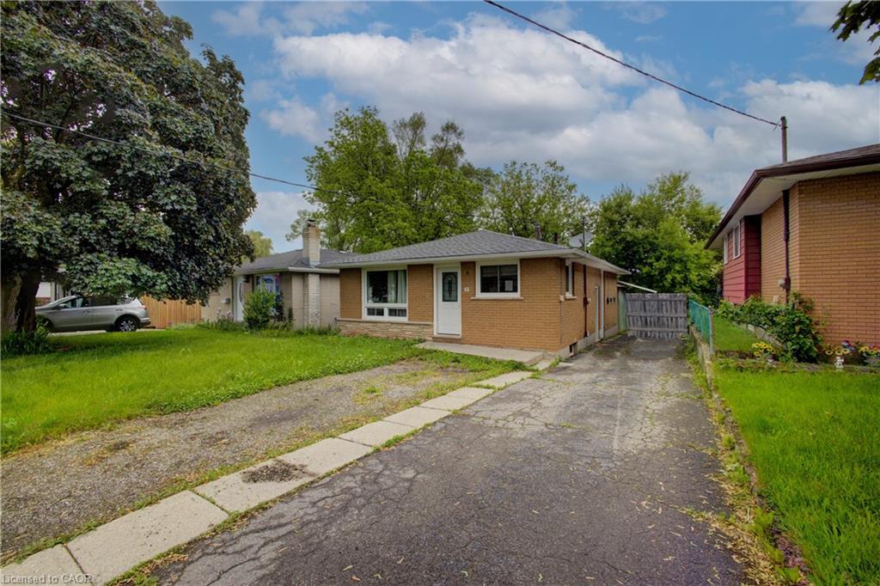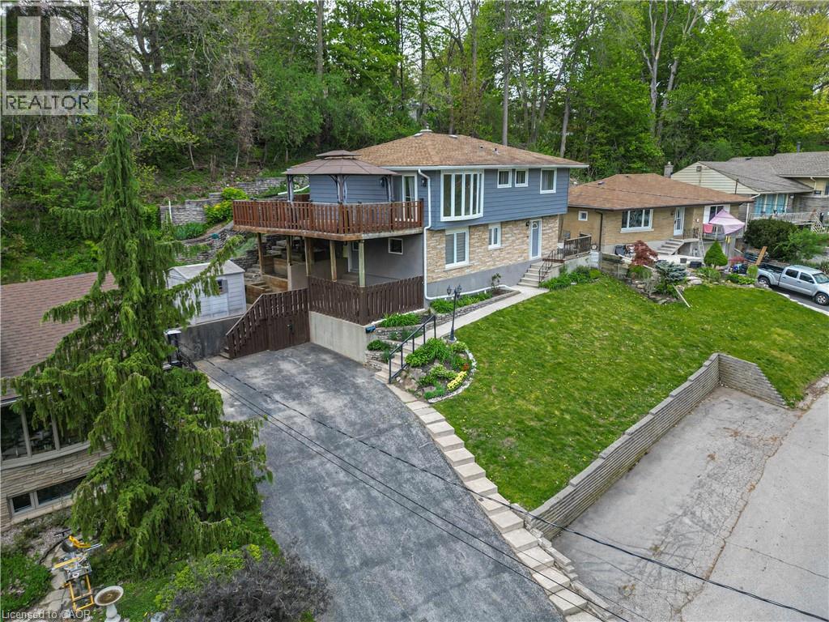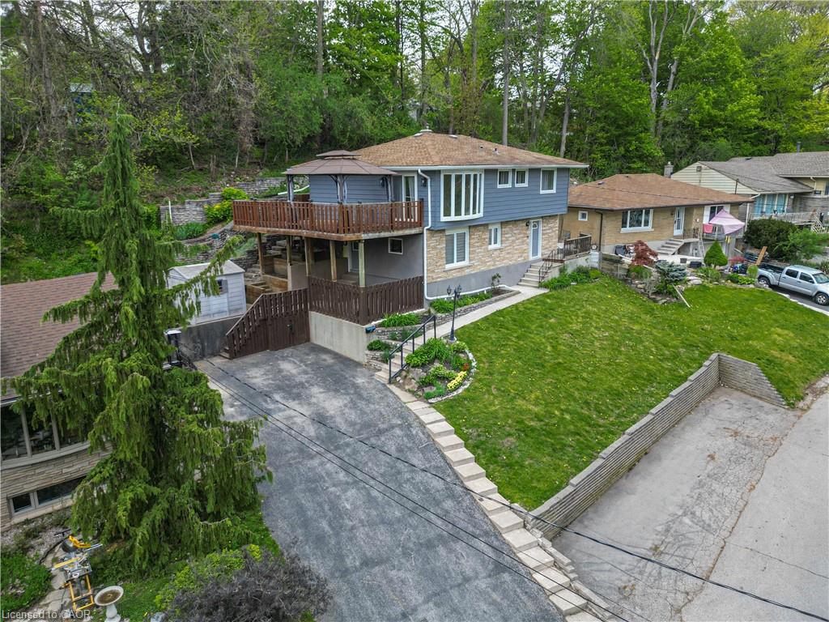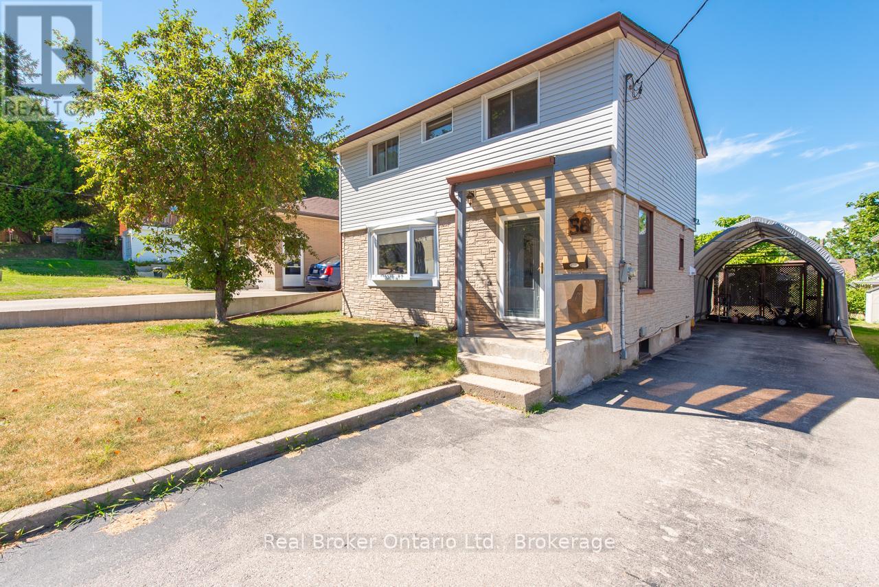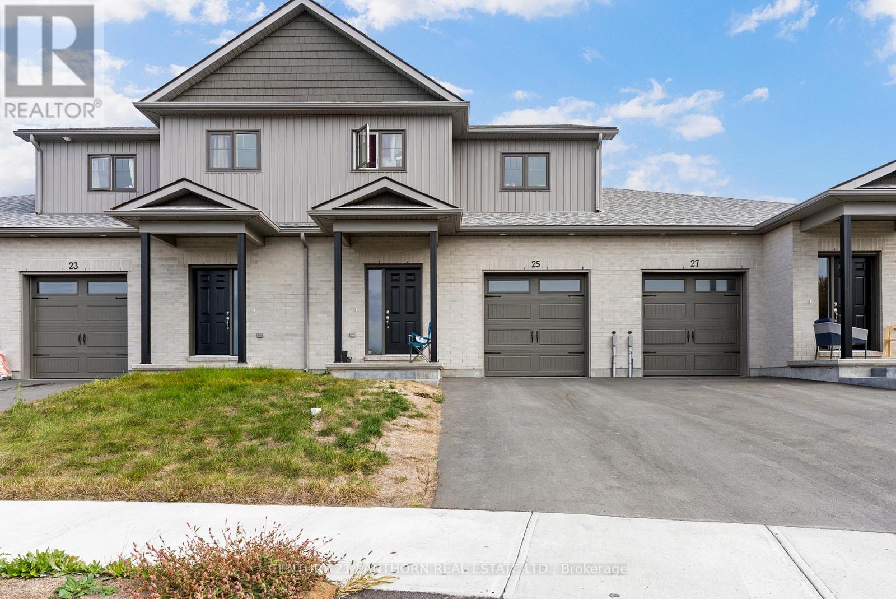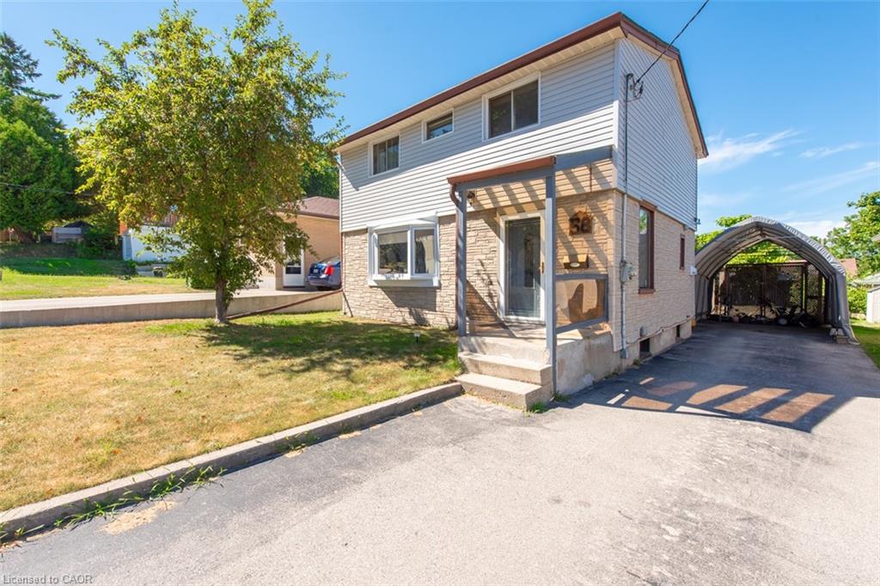- Houseful
- ON
- Cambridge
- Blair Road
- 9 Lansdowne Rd S
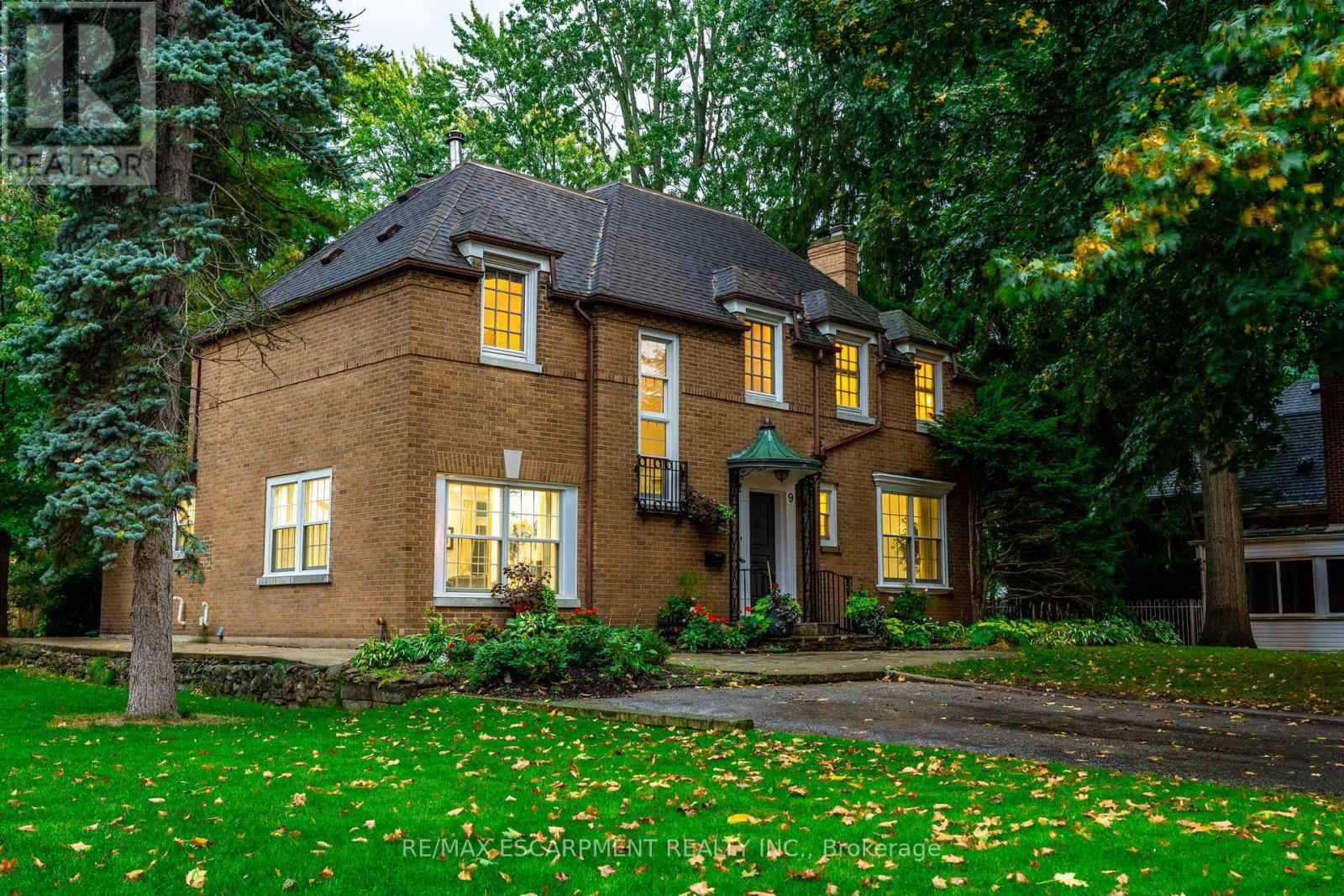
Highlights
Description
- Time on Houseful25 days
- Property typeSingle family
- Neighbourhood
- Median school Score
- Mortgage payment
Step into timeless elegance with this beautifully renovated home nestled in the highly sought-after Historical Dickson Hill neighbourhood of West Galt community. Crafted with attention to every detail, this residence blends classic character with modern luxury. The custom-designed kitchen features a spacious center island overlooking a backyard oasis, seamlessly connected to a cozy family room and expansive dining area. Wood beams throughout the main living space pay homage to the homes stately roots. A formal living room with fireplace opens to a charming sunroom with heated floor - perfect for enjoying views of the lush, manicured gardens year-round. Upstairs, you'll find four generously sized bedrooms, including a luxurious primary suite with a spa-inspired 5-piece ensuite and a soothing soaker tub. The finished lower level offers flexible space for recreation or a fifth bedroom, complete with a gas fireplace for ultimate comfort. Located adjacent to the iconic Gas Light District, this home offers unbeatable walkability - just steps to Cambridge Mill, boutique shops, cafés, the Farmers Market, and scenic Riverfront trails. (id:63267)
Home overview
- Cooling Central air conditioning
- Heat source Natural gas
- Heat type Forced air
- Sewer/ septic Sanitary sewer
- # total stories 2
- # parking spaces 4
- # full baths 2
- # half baths 1
- # total bathrooms 3.0
- # of above grade bedrooms 4
- Has fireplace (y/n) Yes
- Lot desc Landscaped
- Lot size (acres) 0.0
- Listing # X12428285
- Property sub type Single family residence
- Status Active
- Bedroom 3.1m X 2.95m
Level: 2nd - Primary bedroom 4.55m X 3.91m
Level: 2nd - Bedroom 3.53m X 3.94m
Level: 2nd - Bedroom 3.53m X 3.61m
Level: 2nd - Bathroom Measurements not available
Level: 2nd - Bathroom Measurements not available
Level: 2nd - Laundry 4.83m X 2.72m
Level: Basement - Other 1.52m X 3.23m
Level: Basement - Utility 3.63m X 5.44m
Level: Basement - Other 5.26m X 2.72m
Level: Basement - Recreational room / games room 6.81m X 3.68m
Level: Basement - Dining room 3.23m X 3.89m
Level: Main - Living room 3.68m X 4.42m
Level: Main - Bathroom 1.37m X 1.12m
Level: Main - Kitchen 7.11m X 4.5m
Level: Main - Sunroom 2.72m X 3.53m
Level: Main - Family room 6.98m X 3.89m
Level: Main - Foyer 3.17m X 4.39m
Level: Main
- Listing source url Https://www.realtor.ca/real-estate/28916625/9-lansdowne-road-s-cambridge
- Listing type identifier Idx

$-3,997
/ Month

