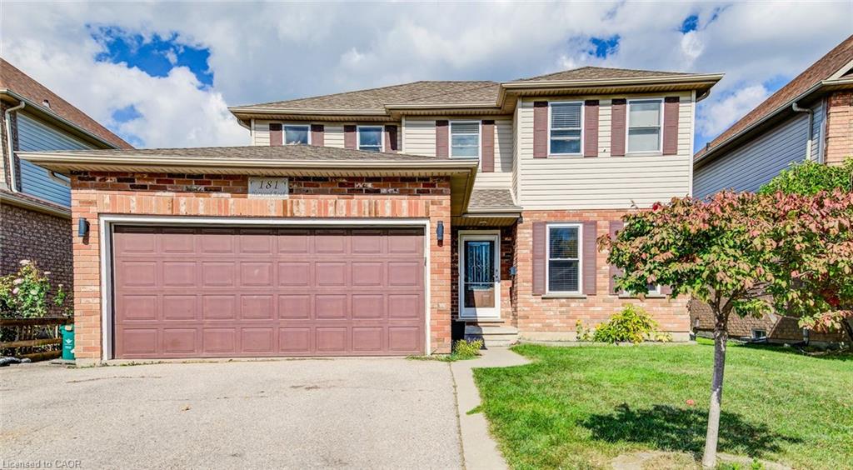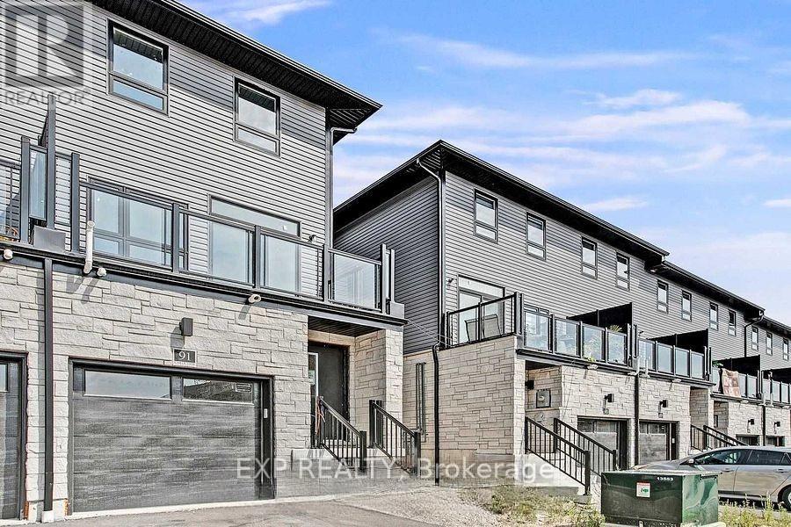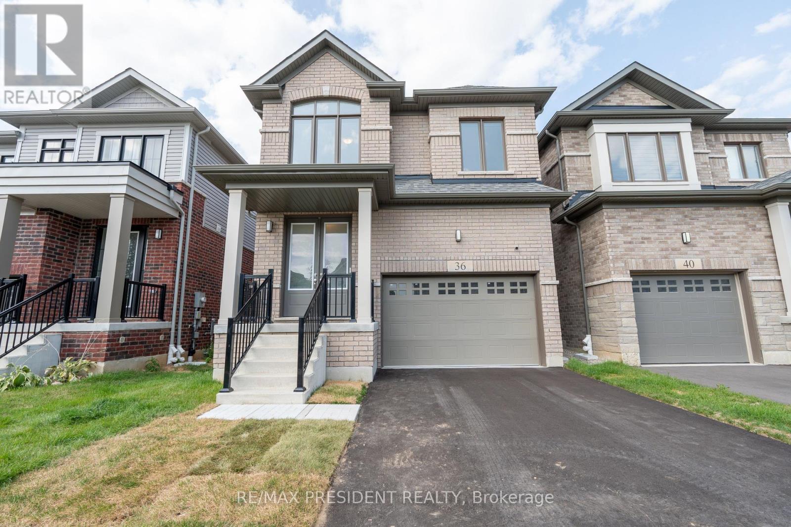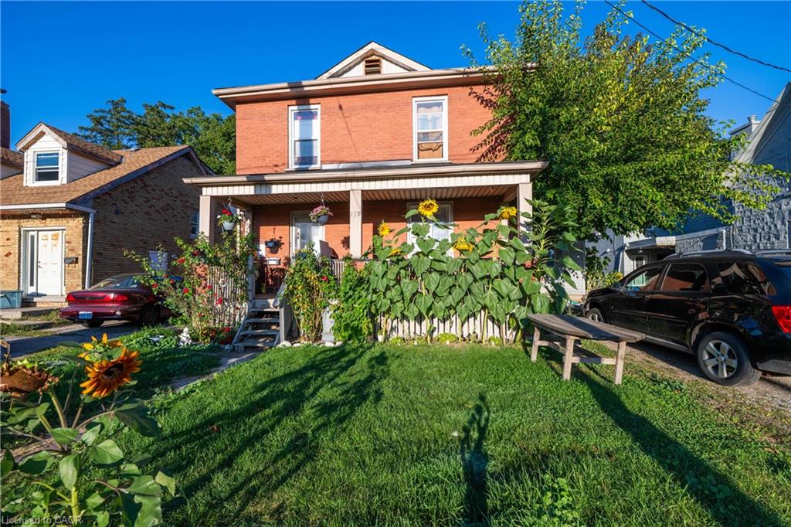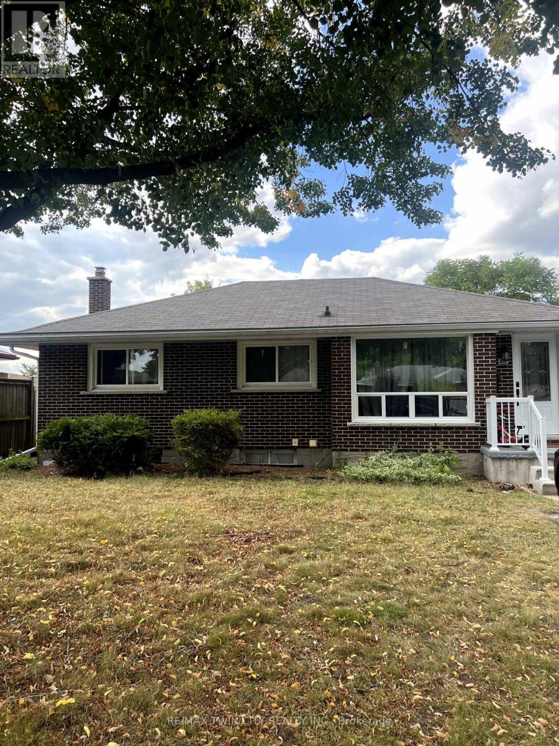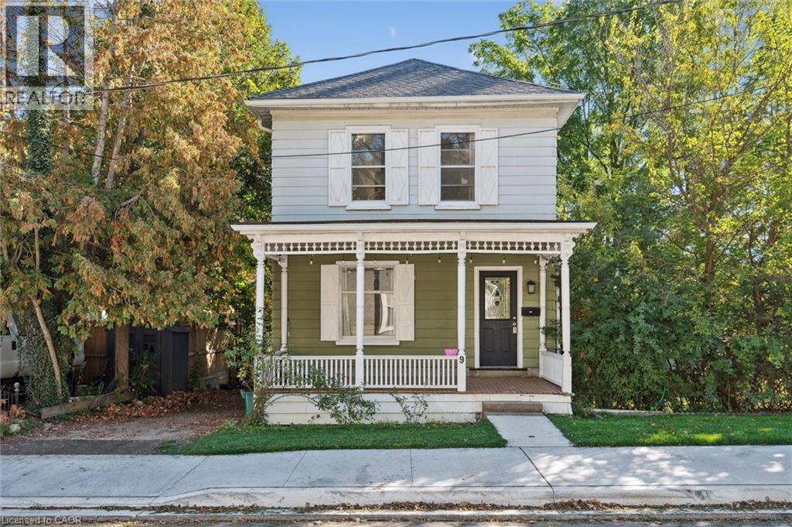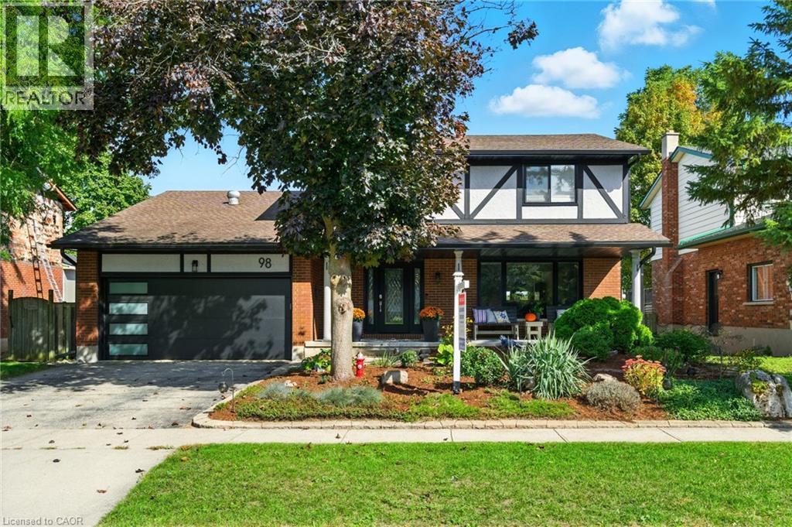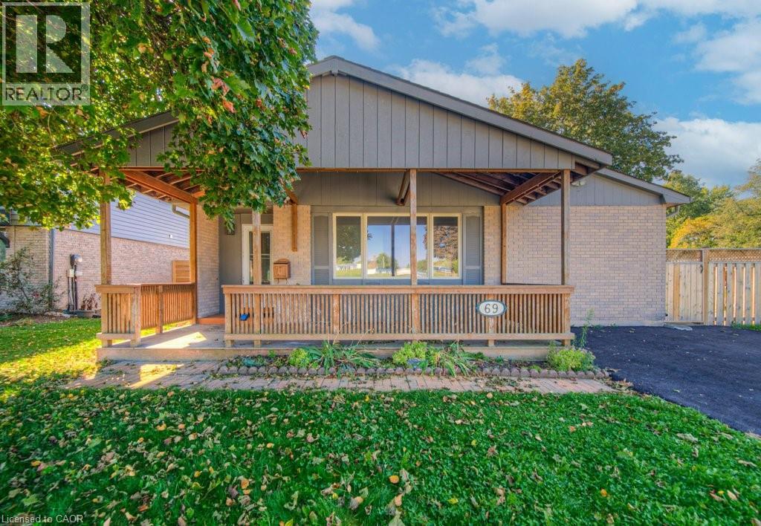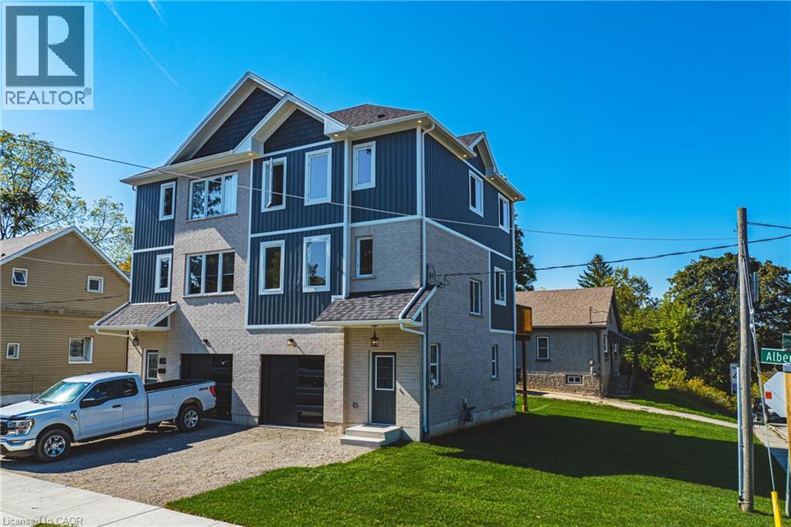- Houseful
- ON
- Cambridge
- Blair Road
- 9 Metcalfe St
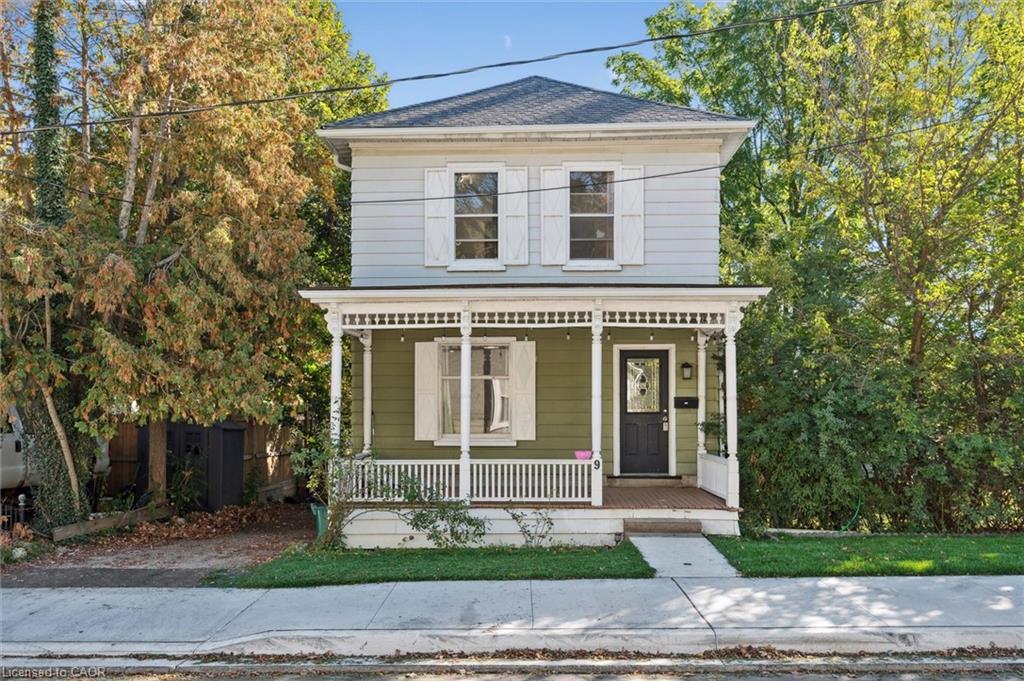
Highlights
Description
- Home value ($/Sqft)$370/Sqft
- Time on Housefulnew 12 hours
- Property typeResidential
- StyleTwo story
- Neighbourhood
- Median school Score
- Year built1880
- Mortgage payment
Located in the sought-after West Galt neighbourhood, this charming 3-bedroom, 1-bathroom home offers the perfect balance of convenience and comfort. Ideally situated near Victoria Park, the vibrant Downtown core, the Gaslight District, and the Grand River, with easy access to Hwy 401. The main floor features a spacious living room and an eat-in kitchen with a walkout to a private, fully fenced backyard. Upstairs offers three well-sized bedrooms, while the basement provides additional living space or storage options. Recent updates include a new roof (2022), furnace (2023), eavestroughs (2025), and flooring throughout the main floor and upper hallway (2021). Water softener is owned. Perfect for downsizers, first-time buyers, investors, or young families. Walking distance to parks, trails, shops, restaurants, the Cambridge Farmers' Market, and top-rated schools, including the University of Waterloo School of Architecture. The house sits on a spacious double lot, offering plenty of room to enjoy the outdoors and the exciting possibility of adding an addition in the future.
Home overview
- Cooling Central air
- Heat type Forced air, natural gas
- Pets allowed (y/n) No
- Sewer/ septic Sewer (municipal)
- Construction materials Aluminum siding
- Foundation Stone
- Roof Asphalt
- # parking spaces 3
- Parking desc Gravel
- # full baths 1
- # total bathrooms 1.0
- # of above grade bedrooms 3
- # of rooms 11
- Appliances Dryer, refrigerator, stove, washer
- Has fireplace (y/n) Yes
- Interior features Other
- County Waterloo
- Area 11 - galt west
- View City
- Water body type River/stream
- Water source Municipal
- Zoning description R5co
- Directions Kwkw1636
- Lot desc Urban, square, arts centre, city lot, highway access, library, park, place of worship, playground nearby, public transit, quiet area, schools
- Lot dimensions 66 x 66
- Water features River/stream
- Approx lot size (range) 0 - 0.5
- Basement information Full, partially finished
- Building size 1485
- Mls® # 40772770
- Property sub type Single family residence
- Status Active
- Virtual tour
- Tax year 2025
- Primary bedroom Second
Level: 2nd - Bathroom Second
Level: 2nd - Bedroom Second
Level: 2nd - Bedroom Second
Level: 2nd - Other Basement
Level: Basement - Utility Basement
Level: Basement - Laundry Basement
Level: Basement - Other Basement
Level: Basement - Kitchen Main
Level: Main - Living room Main
Level: Main - Dining room Main
Level: Main
- Listing type identifier Idx

$-1,467
/ Month

