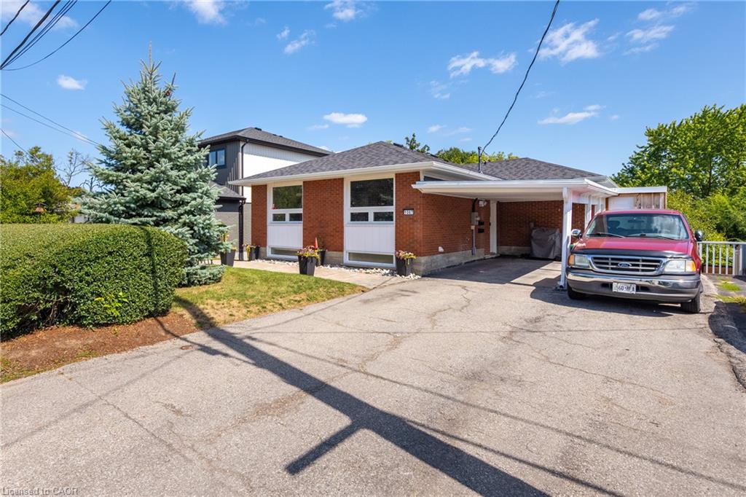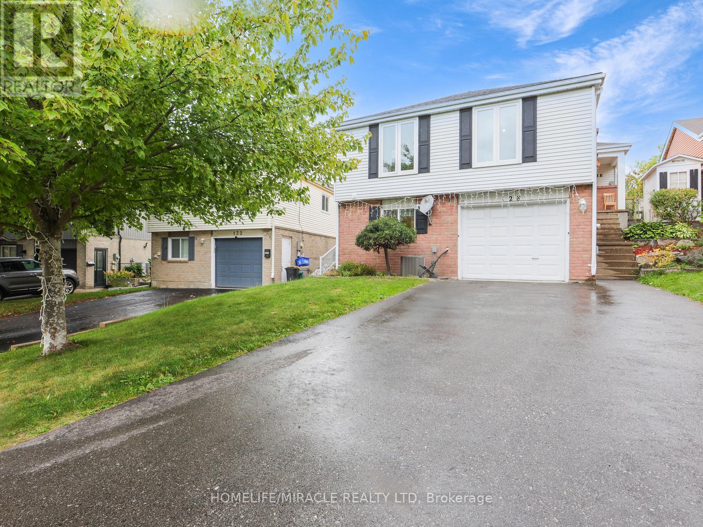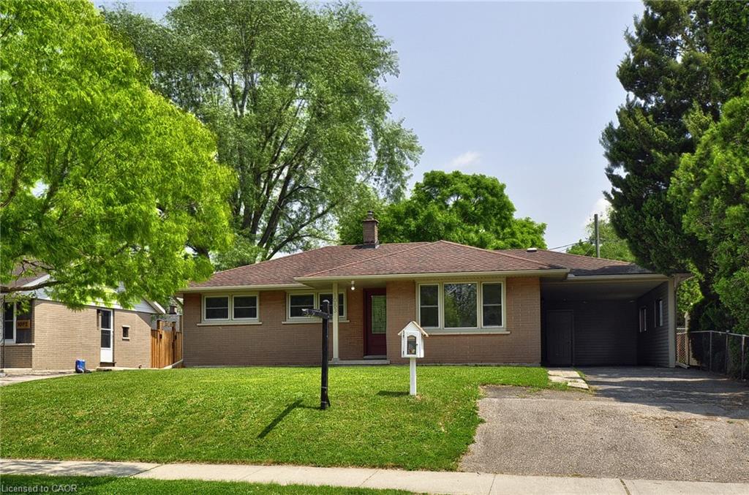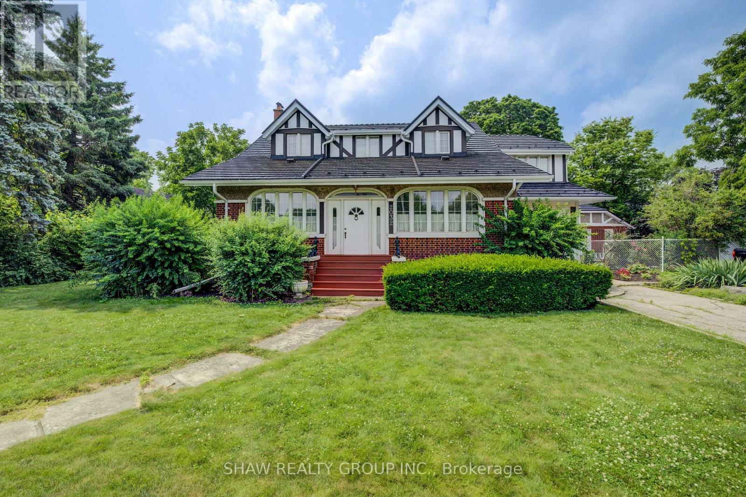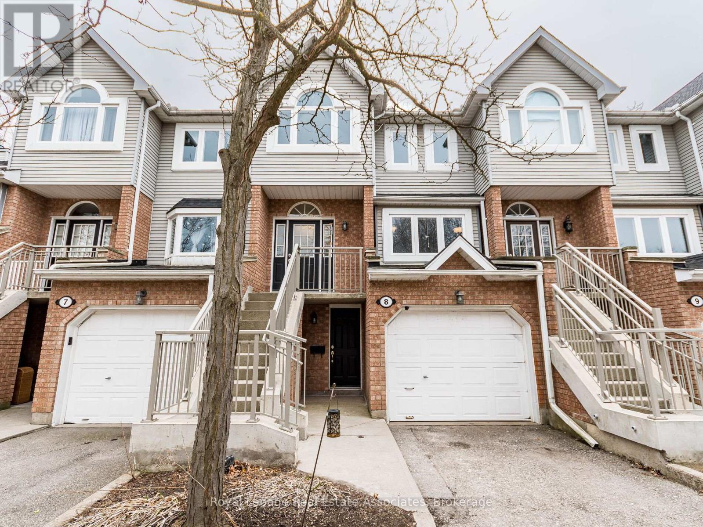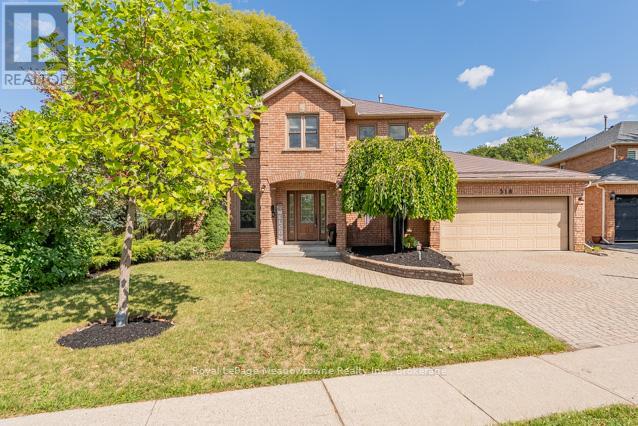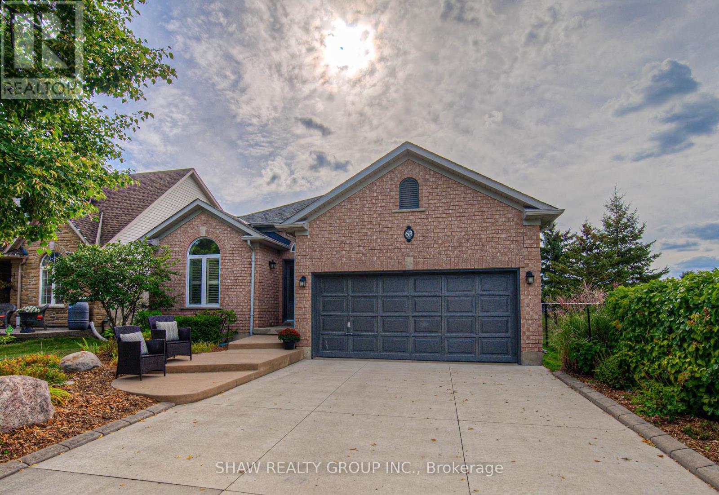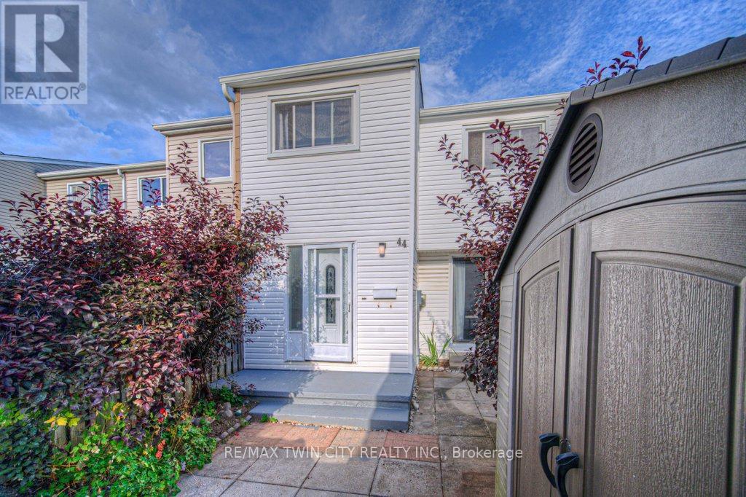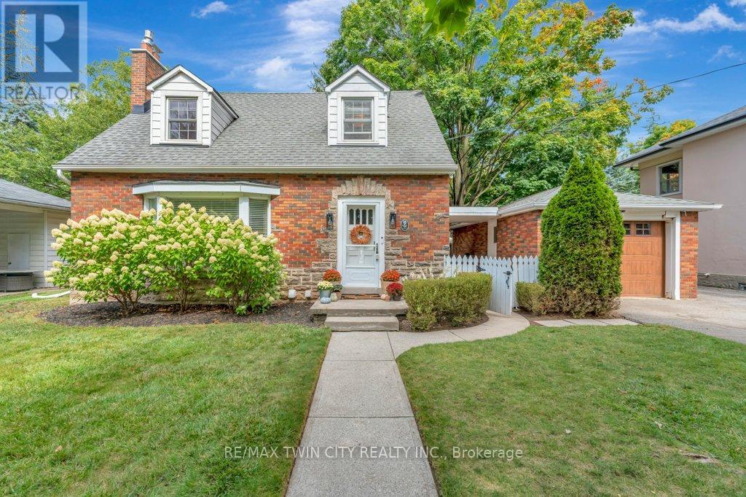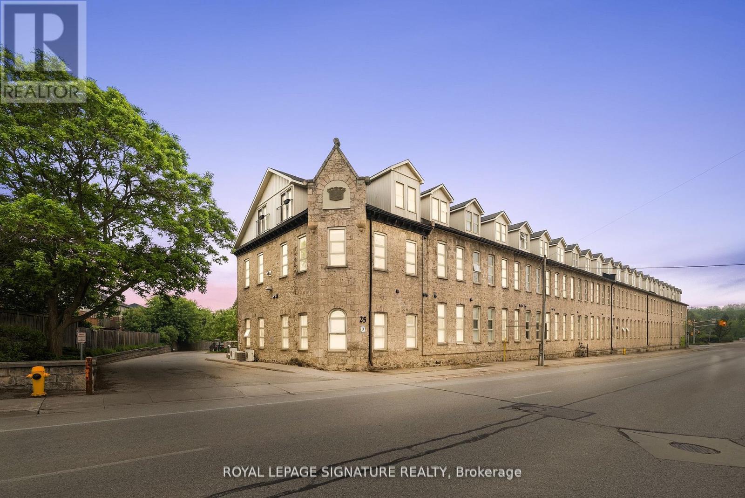- Houseful
- ON
- Cambridge
- Blair Road
- 90 Blair Rd
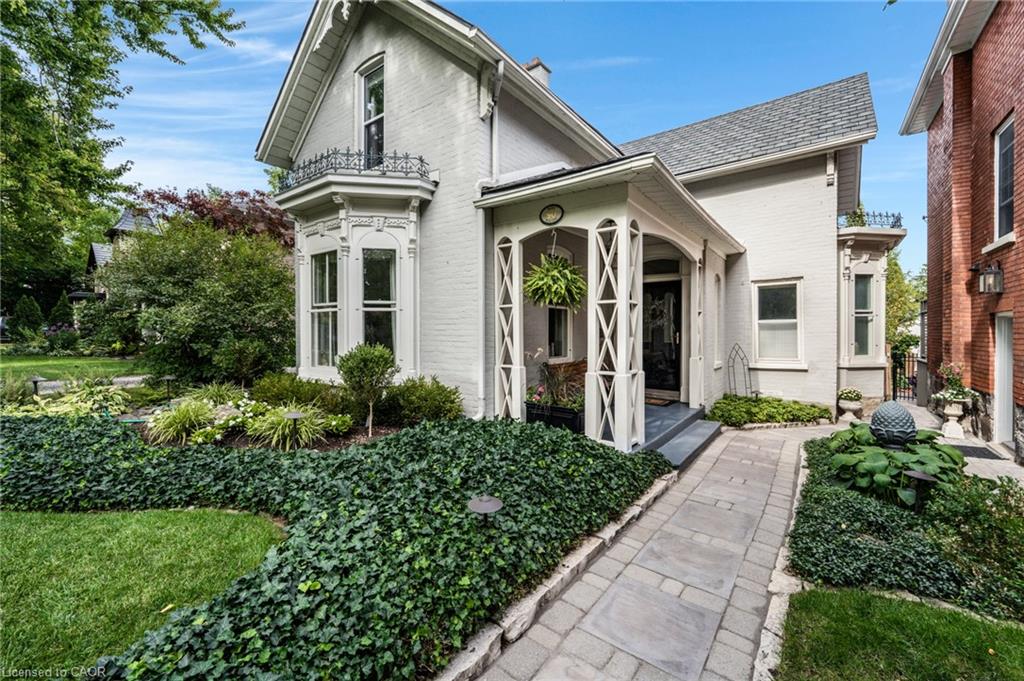
Highlights
Description
- Home value ($/Sqft)$424/Sqft
- Time on Housefulnew 7 hours
- Property typeResidential
- StyleTwo story
- Neighbourhood
- Median school Score
- Lot size4,456 Sqft
- Year built1873
- Garage spaces2
- Mortgage payment
This charming brick home, built in 1873, has been lovingly maintained and offers a picturesque setting adjacent to a sprawling estate. Its prime location is within walking distance of downtown shops and restaurants, the farmers' market, live theatre, Dickson Park, and Victoria Park, making this a highly sought-after area. The main floor features a living room with a bay window overlooking the front porch and street, complete with crown molding, hardwood flooring, and a wood-burning fireplace. An ample-sized dining room, perfect for family gatherings, offers another bay window, hardwood flooring, and wainscoting. A main floor bedroom (which could also serve as a den) includes hardwood flooring, wainscoting, built-in cabinets and shelving, and a 2-piece ensuite bath. The spacious kitchen, central to the house, boasts granite countertops, hardwood flooring, a skylight, a bay window, stainless steel fridge, stove, built-in microwave, a front panelled built-in dishwasher, and pot lighting. It leads to a family room addition with two large picture windows, built-in cabinets and shelving, and Berber carpet. Completing this level are a laundry room with a white washer/dryer set and a convenient back entry with a closet and walk-out access to the deck and patio. Upstairs, you'll find an office/nursery, a primary bedroom with a wall-to-wall closet, built-in drawers, and hardwood flooring, a third bedroom with hardwood flooring and a double closet, and a 4-piece family bathroom. Notable updates include new windows in the upstairs bedrooms (2022), roof shingles (2019) with a 50-year transferable warranty, and an owned water softener. The Reliance water heater is a rental from 2015, and the gas forced air furnace was installed in 2009. Central air conditioning is also included. Rear lane access leads to a two-car garage with two openers, providing access to a private partially fenced yard, a spacious deck, and a sprawling patio. This is a must-see home!
Home overview
- Cooling Central air
- Heat type Forced air, natural gas
- Pets allowed (y/n) No
- Sewer/ septic Sewer (municipal)
- Construction materials Brick
- Foundation Stone
- Roof Asphalt shing
- Exterior features Landscape lighting
- Fencing Full
- # garage spaces 2
- # parking spaces 3
- Has garage (y/n) Yes
- Parking desc Detached garage, garage door opener, concrete, gravel
- # full baths 1
- # half baths 1
- # total bathrooms 2.0
- # of above grade bedrooms 3
- # of rooms 15
- Appliances Water softener, built-in microwave, dishwasher, freezer, refrigerator, stove
- Has fireplace (y/n) Yes
- Laundry information Laundry room, main level
- Interior features Auto garage door remote(s)
- County Waterloo
- Area 11 - galt west
- Water body type River/stream
- Water source Municipal
- Zoning description R3
- Directions Ca6184
- Elementary school Blair rd (jk-6), st andrews (7-8), st augustine (jk-8)
- High school Galt c.i. (9-12), monsignore doyle (9-12)
- Lot desc Urban, rectangular, arts centre, city lot, hospital, library, park, place of worship, playground nearby, public transit, rec./community centre, regional mall, schools, shopping nearby, trails
- Lot dimensions 33 x 132
- Water features River/stream
- Approx lot size (range) 0 - 0.5
- Lot size (acres) 4456.25
- Basement information Partial, unfinished
- Building size 2050
- Mls® # 40763446
- Property sub type Single family residence
- Status Active
- Virtual tour
- Tax year 2025
- Primary bedroom With wall to wall closet and built in drawers, hardwood flooring
Level: 2nd - Office Second
Level: 2nd - Bedroom With hardwood flooring, wall to wall closet
Level: 2nd - Bathroom Second
Level: 2nd - Storage Basement
Level: Basement - Living room With bay window, plus another large window overlooking front porch, hardwood floor, crown moulding, high baseboard, woodburning fireplace
Level: Main - Laundry Main
Level: Main - Bedroom Could be used as a den, with hardwood flooring, wainscotting, built-in cabinets and shelving
Level: Main - Dining room With hardwood flooring, wainscotting, bay window, beautiful trim and crown moulding
Level: Main - Kitchen With granite countertops, hardwood floor, potlighting, skylight, bay window, and stainless steel fridge, stove, built-in microwave and dishwasher included
Level: Main - Bathroom Main
Level: Main - Mudroom Main
Level: Main - Breakfast room Main
Level: Main - Foyer Main
Level: Main - Family room With two large picture windows, built-in cabinets and shelving, berber carpet
Level: Main
- Listing type identifier Idx

$-2,320
/ Month

