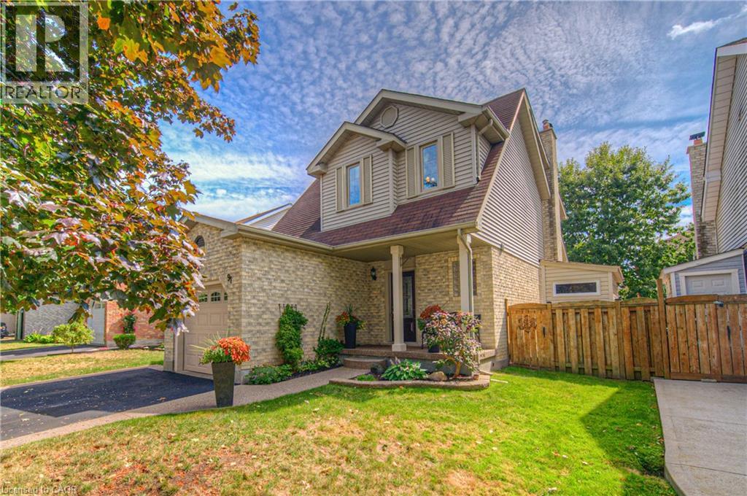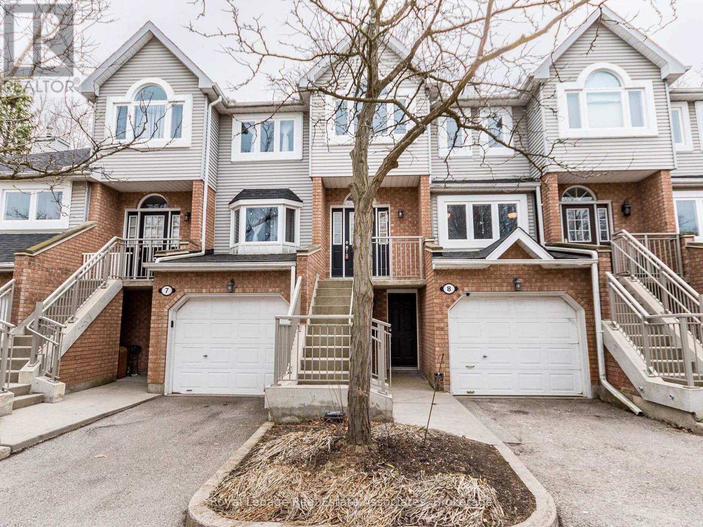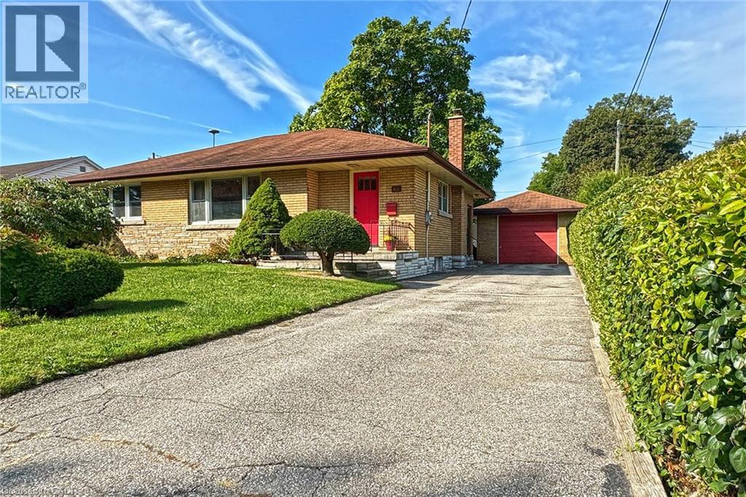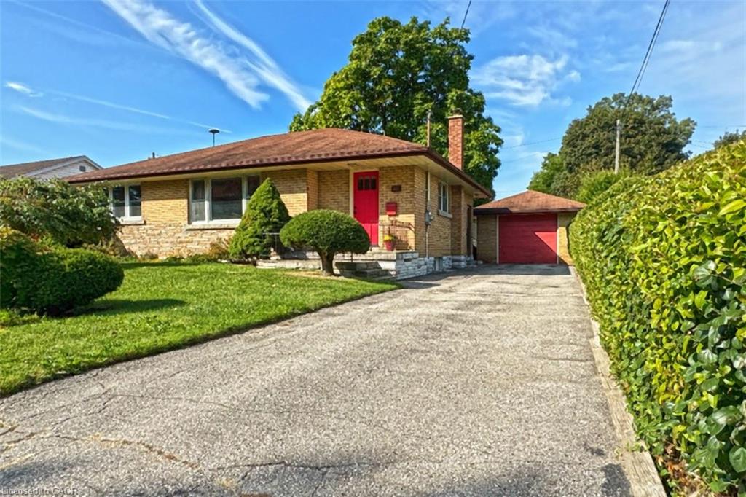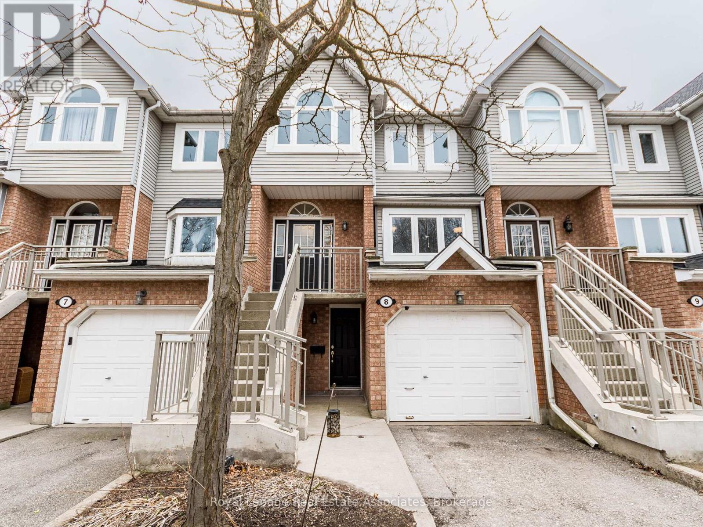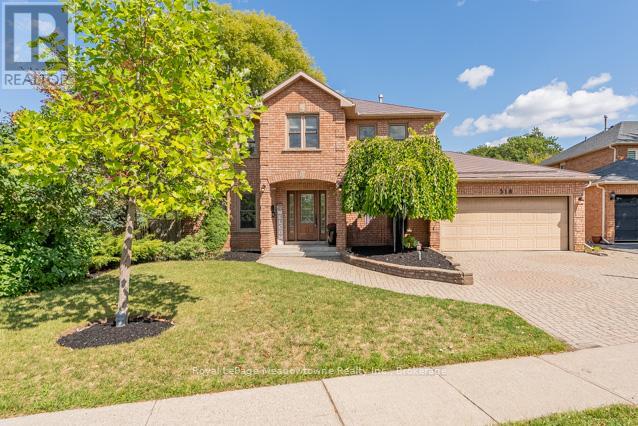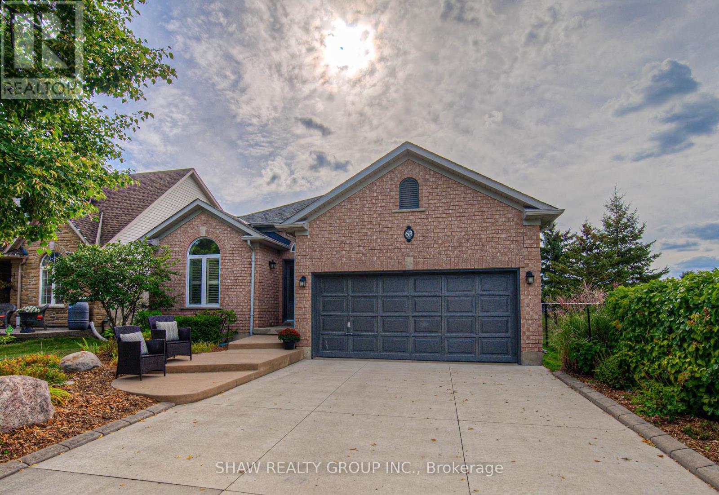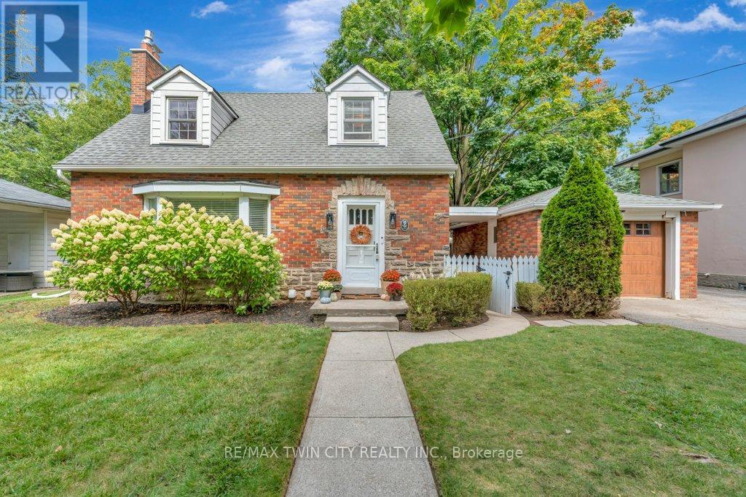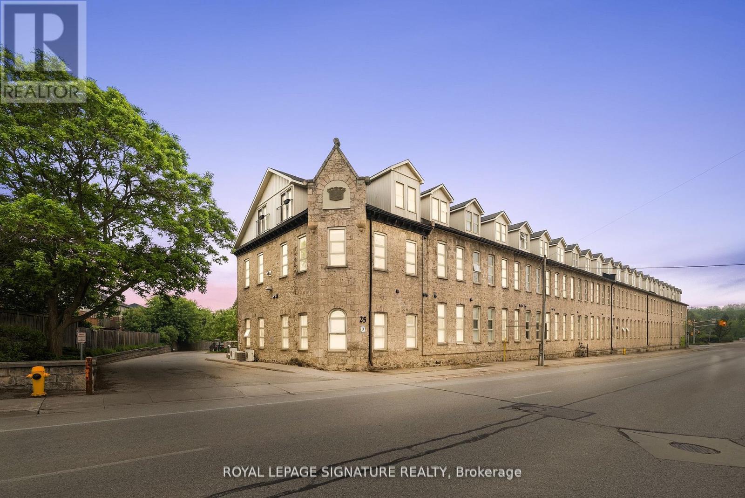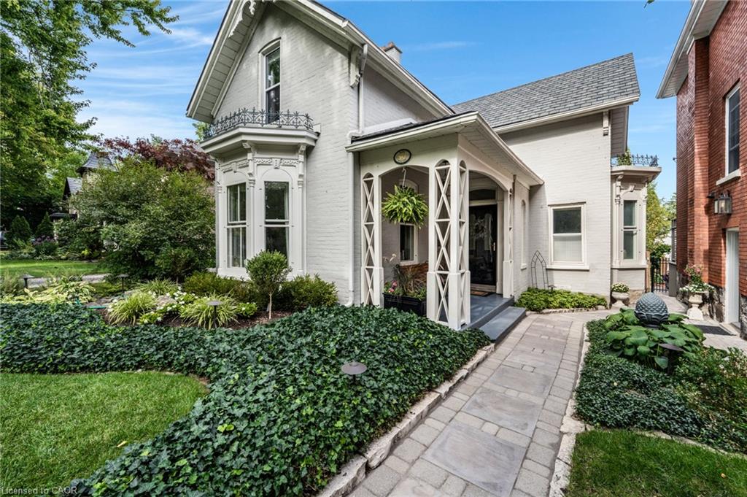- Houseful
- ON
- Cambridge
- Christopher-Champlain
- 91 Ironstone Dr
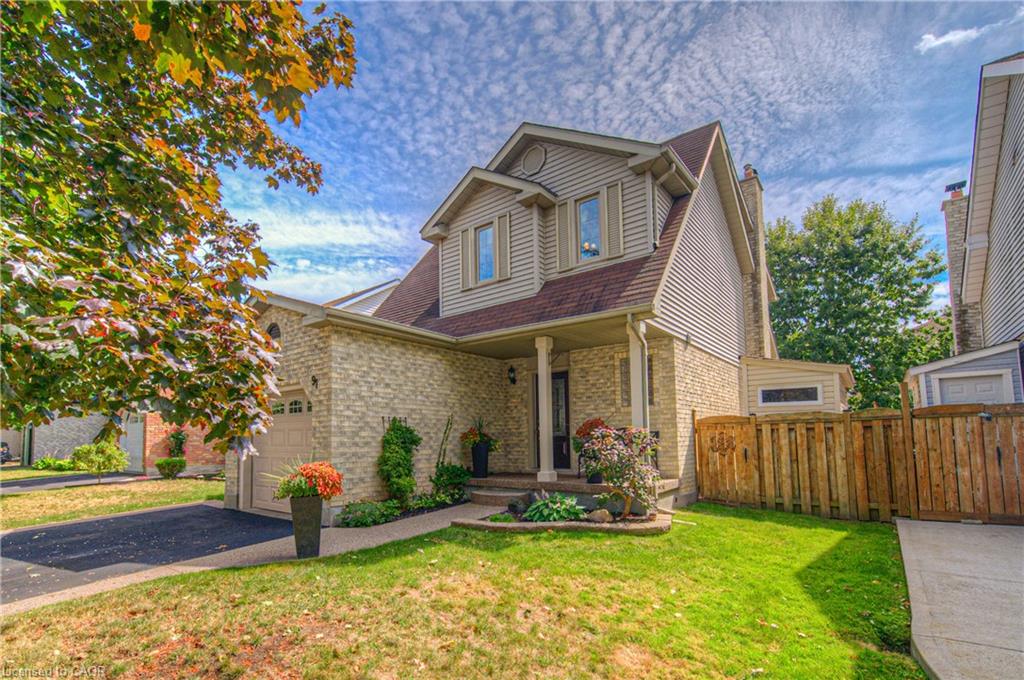
Highlights
Description
- Home value ($/Sqft)$336/Sqft
- Time on Housefulnew 2 hours
- Property typeResidential
- StyleTwo story
- Neighbourhood
- Median school Score
- Year built1990
- Garage spaces1
- Mortgage payment
Step into this stunning detached 2-storey home that truly checks every box! Featuring 3 spacious bedrooms, 3 bathrooms, and a fully finished, recently renovated basement. The bright kitchen shines with stainless steel appliances, quartz countertops, and a gorgeous stone backsplash, while the living room invites you to unwind by the cozy wood-burning fireplace. Outdoors, your private, fully fenced backyard oasis awaits, complete with deck and gazebo, ideal for entertaining or relaxing in peace. With a double wide driveway, single car garage, and true move-in-ready condition, this is the turnkey home you have been waiting for. Nestled in South Cambridge in the highly desirable, family-friendly, Branchton Park neighbourhood with easy access to trails, parks, schools, Savanna Golf Links, this one won’t stay on the market for long, schedule your showing today! Please speak with your REALTOR® for important submission instructions. Furnace (2024) A/C (2024) Roof (2007) Doors (2018) Second floor Bathroom Renovated (2020) Wood burning fireplace is fully operational, cleaned and inspected annually. Home has a water softener system, and the Kitchen equipped with Reverse Osmosis system. 10X4 shed included at the side of the house.
Home overview
- Cooling Central air
- Heat type Fireplace-wood, forced air, natural gas
- Pets allowed (y/n) No
- Sewer/ septic Sewer (municipal)
- Utilities Cable connected, cable available, cell service, electricity connected, electricity available, fibre optics, high speed internet avail, internet other, natural gas connected, natural gas available, recycling pickup, street lights, phone connected, phone available, underground utilities
- Construction materials Brick veneer, concrete, shingle siding, wood siding
- Roof Shingle
- Exterior features Lighting, privacy
- Other structures Gazebo, shed(s)
- # garage spaces 1
- # parking spaces 3
- Has garage (y/n) Yes
- Parking desc Attached garage, asphalt, built-in
- # full baths 2
- # half baths 1
- # total bathrooms 3.0
- # of above grade bedrooms 3
- # of rooms 13
- Appliances Water heater, water softener, dishwasher, dryer, range hood, refrigerator, stove, washer
- Has fireplace (y/n) Yes
- Laundry information Electric dryer hookup, in basement, in-suite, inside, laundry room, lower level, washer hookup
- Interior features High speed internet, water meter
- County Waterloo
- Area 12 - galt east
- Water body type River/stream
- Water source Municipal, municipal-metered
- Zoning description R5
- Directions Kwkw5920
- Lot desc Urban, rectangular, greenbelt, library, open spaces, park, place of worship, playground nearby, public transit, quiet area, rec./community centre, school bus route, schools, shopping nearby, trails
- Lot dimensions 39.37 x 101.71
- Water features River/stream
- Approx lot size (range) 0 - 0.5
- Basement information Full, finished
- Building size 2083
- Mls® # 40769113
- Property sub type Single family residence
- Status Active
- Tax year 2025
- Bathroom Second
Level: 2nd - Primary bedroom Second
Level: 2nd - Bedroom Second
Level: 2nd - Bedroom Second
Level: 2nd - Utility Basement
Level: Basement - Bathroom Basement
Level: Basement - Cold room Basement
Level: Basement - Recreational room Basement
Level: Basement - Laundry Lower
Level: Lower - Dining room Main
Level: Main - Living room Main
Level: Main - Kitchen Main
Level: Main - Bathroom Main
Level: Main
- Listing type identifier Idx

$-1,864
/ Month

