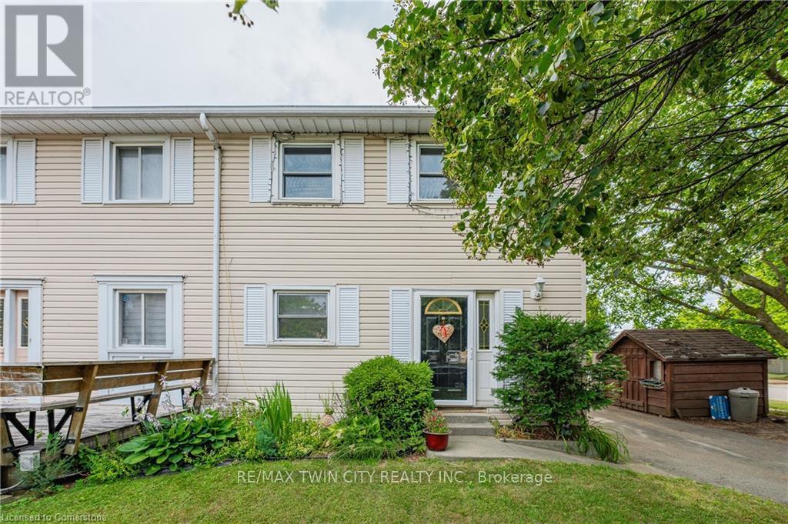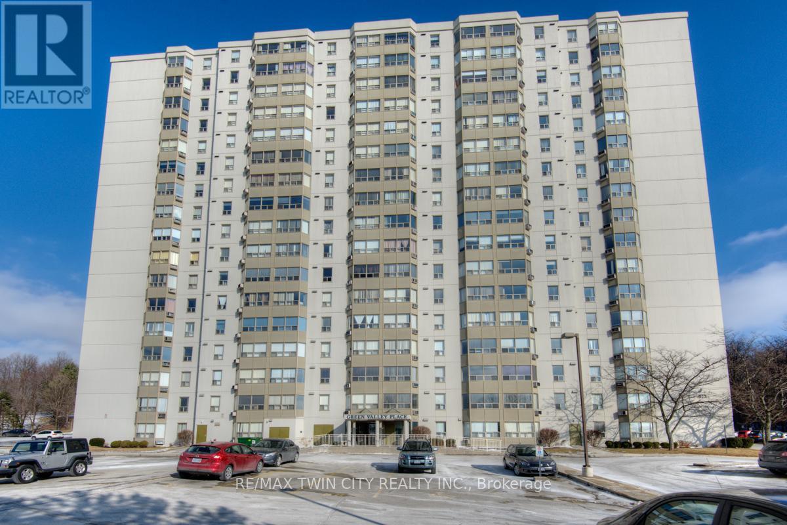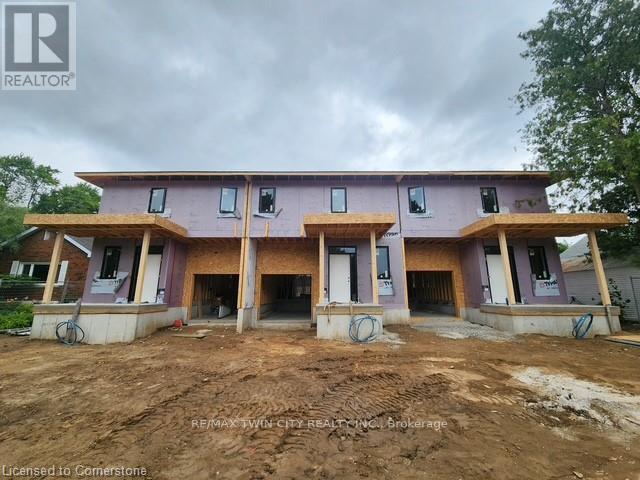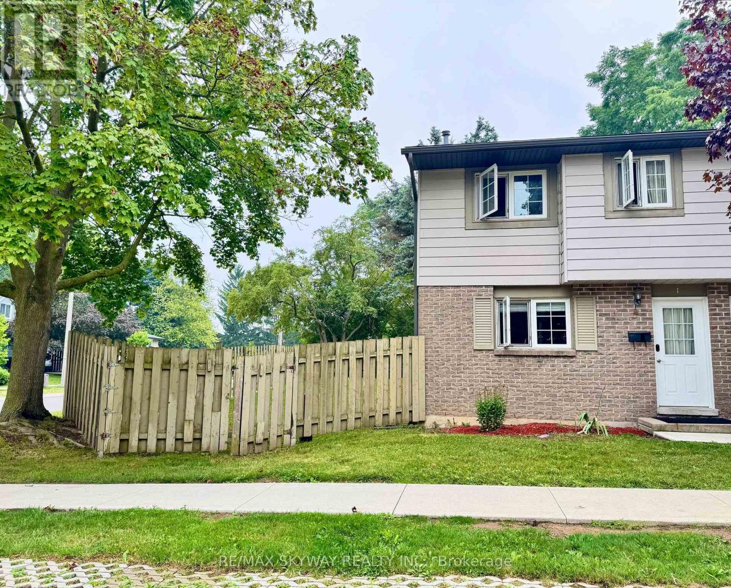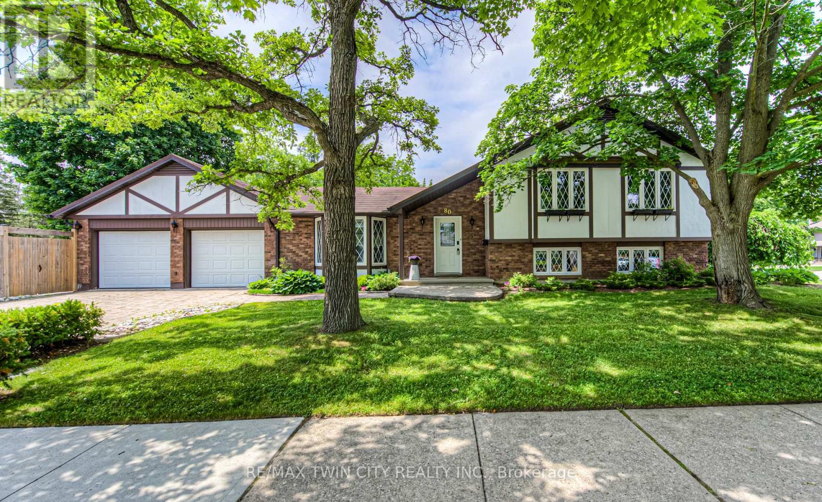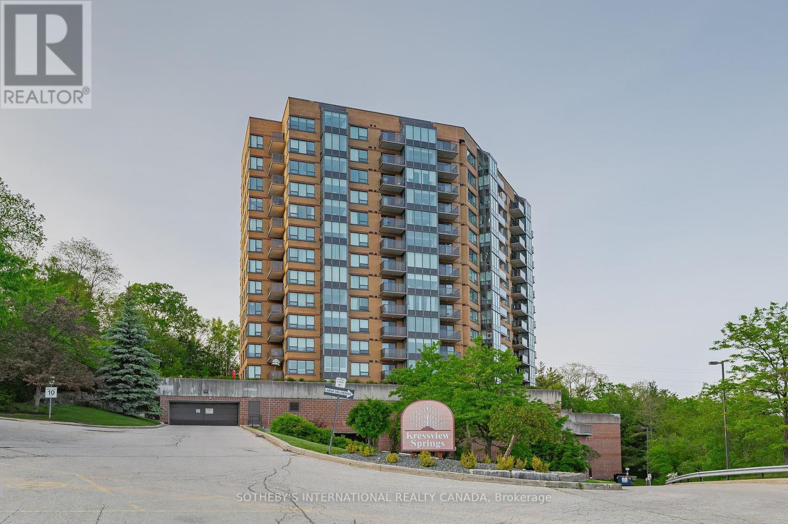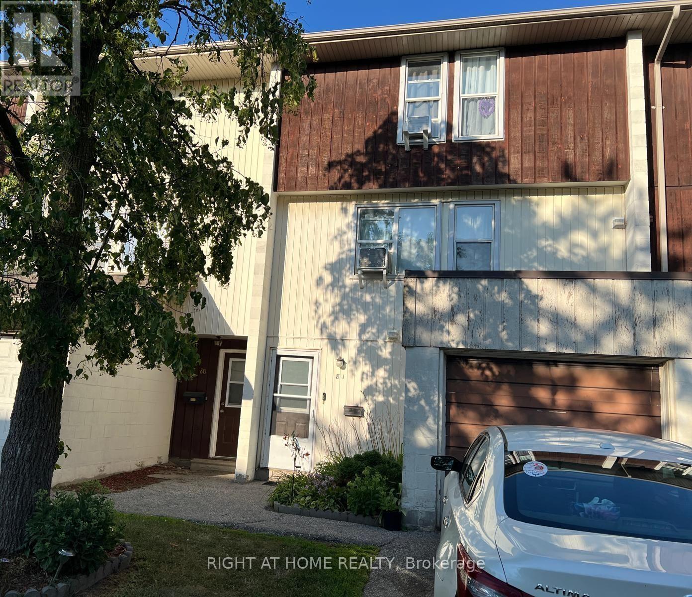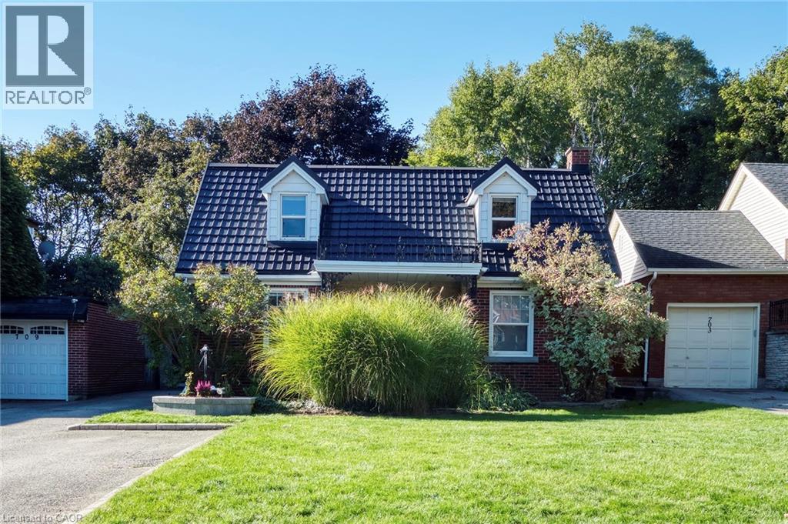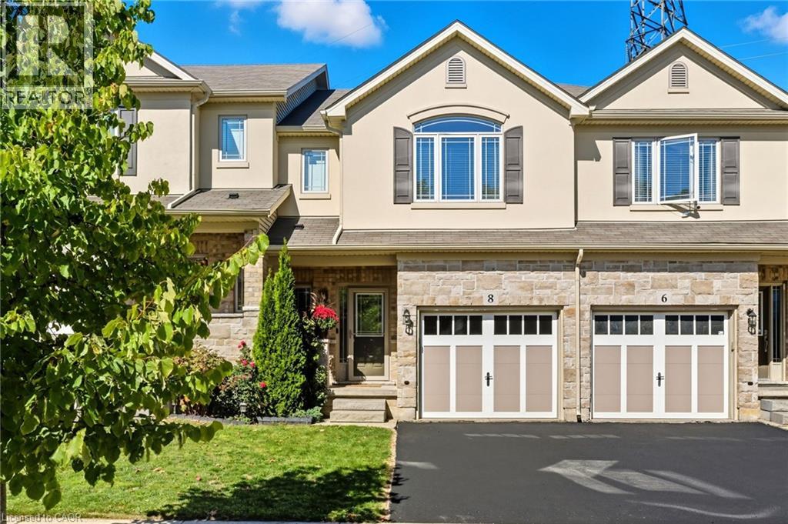- Houseful
- ON
- Cambridge
- Preston Centre
- 918 Westminster Dr S
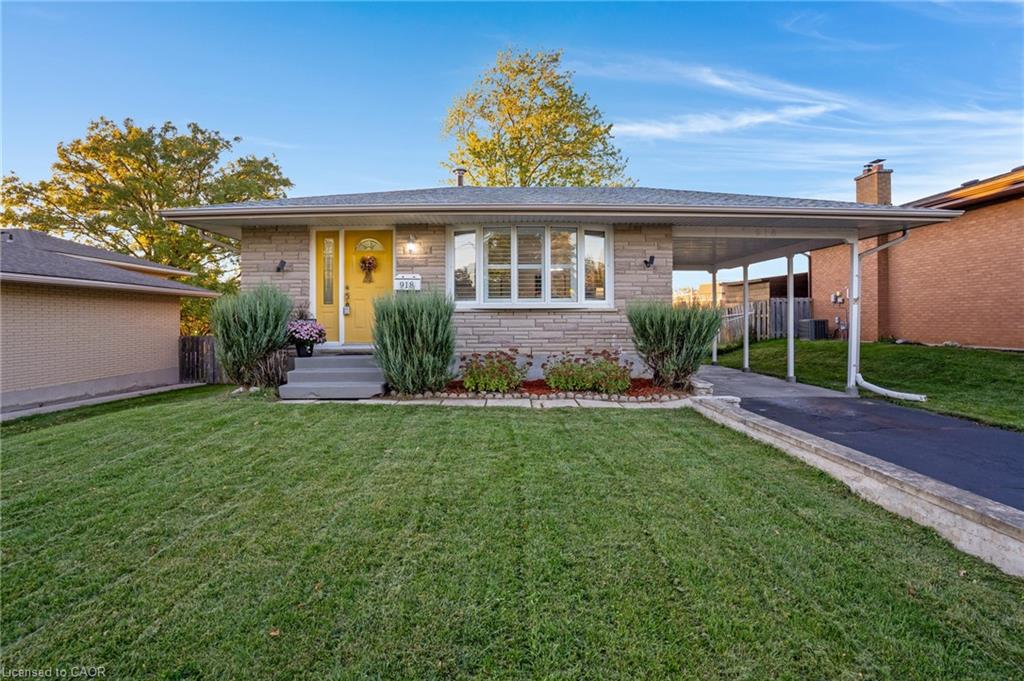
918 Westminster Dr S
918 Westminster Dr S
Highlights
Description
- Home value ($/Sqft)$368/Sqft
- Time on Housefulnew 5 hours
- Property typeResidential
- StyleBacksplit
- Neighbourhood
- Median school Score
- Year built1970
- Garage spaces1
- Mortgage payment
This South Preston 4 level Backsplit is the perfect home with in-law potential. Fantastic curb appeal with attached carport and parking for 3 it backs onto Preston High School tennis courts. The fully fenced yard provides a great play area and no rear neighbours. The home has California shutters throughout and is carpet free on 3 of the 4 levels. The main floor has a separate dining, living room and bright eat-in kitchen open to the lower-level large family room. The sliding back door leads to the back deck and yard as well as the 4th bedroom and 3 piece bath. The side entrance is right off the carport with quick access to the basement level. The 2nd floor has 3 bedrooms and the 4 piece family bathroom. The basement has a rec room and large utility room with laundry. The entire basement perimeter was re-insulated. The rest of the basement is crawl space for unlimited storage. The home is located steps from Grand River trails and downtown Preston. Please take a moment to view the marketing video, floor plans and the 360 degree photography.
Home overview
- Cooling Central air
- Heat type Forced air, natural gas
- Pets allowed (y/n) No
- Sewer/ septic Sewer (municipal)
- Construction materials Stone
- Foundation Poured concrete
- Roof Asphalt shing
- Exterior features Landscaped
- Fencing Full
- # garage spaces 1
- # parking spaces 3
- Has garage (y/n) Yes
- Parking desc Attached garage, asphalt
- # full baths 2
- # total bathrooms 2.0
- # of above grade bedrooms 4
- # of below grade bedrooms 1
- # of rooms 13
- Appliances Dishwasher, dryer, refrigerator, stove, washer
- Has fireplace (y/n) Yes
- Laundry information In basement
- Interior features In-law capability
- County Waterloo
- Area 15 - preston
- Water body type Access to water, river/stream
- Water source Municipal-metered
- Zoning description R4
- Directions Ca4451
- Elementary school Grand view / st. josephs
- High school Preston h.s. / st. benedicts h.s.
- Lot desc Urban, irregular lot, city lot, near golf course, greenbelt, highway access, hospital, library, open spaces, park, place of worship, playground nearby, public parking, public transit, quiet area, school bus route, schools, shopping nearby
- Lot dimensions 56 x 130
- Water features Access to water, river/stream
- Approx lot size (range) 0 - 0.5
- Basement information Separate entrance, full, partially finished
- Building size 1877
- Mls® # 40779233
- Property sub type Single family residence
- Status Active
- Tax year 2025
- Bathroom Second
Level: 2nd - Primary bedroom Second
Level: 2nd - Bedroom Second
Level: 2nd - Bedroom Second
Level: 2nd - Recreational room ACCESS TO CRAWL SPACE FOR STORAGE
Level: Basement - Utility ACCESS TO CRAWL SPACE FOR STORAGE
Level: Basement - Family room Lower
Level: Lower - Bathroom Lower
Level: Lower - Bedroom Lower
Level: Lower - Living room Main
Level: Main - Kitchen Main
Level: Main - Dining room Main
Level: Main - Breakfast room Main
Level: Main
- Listing type identifier Idx

$-1,840
/ Month

