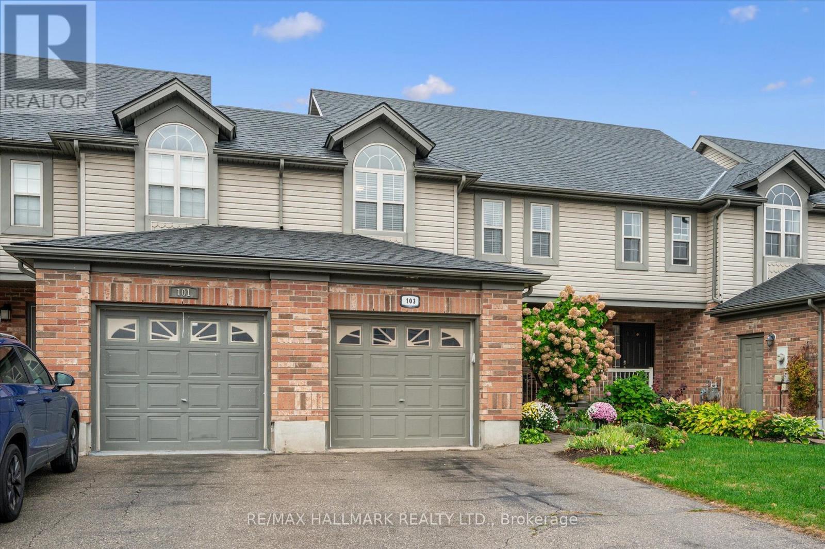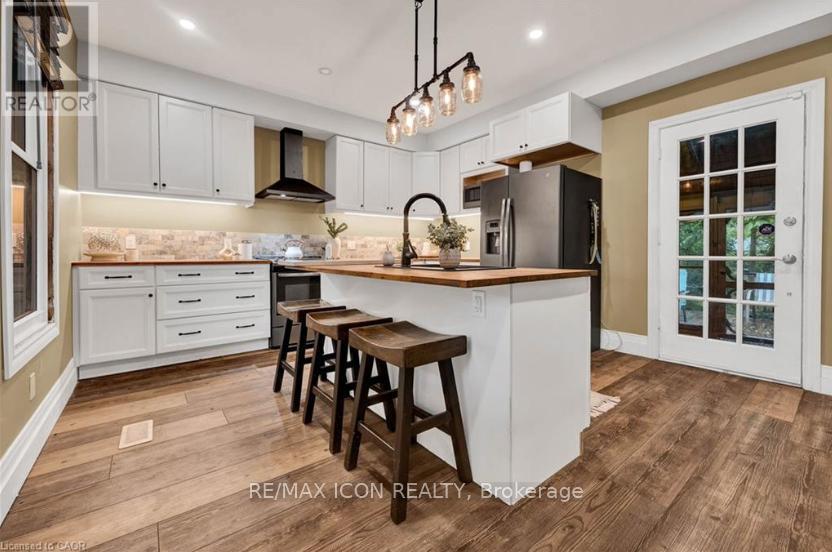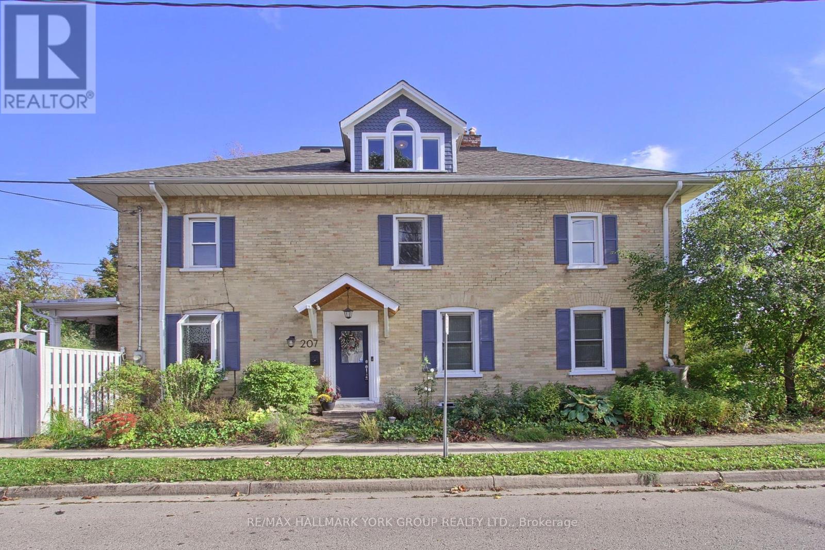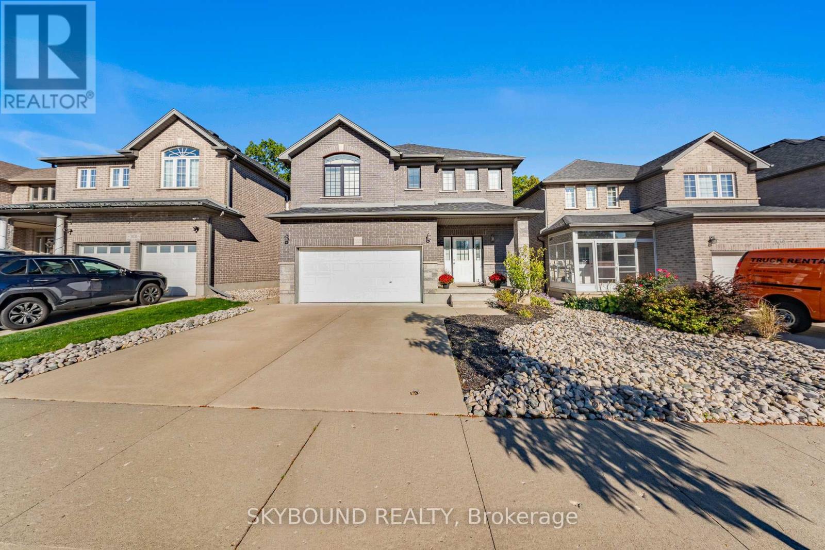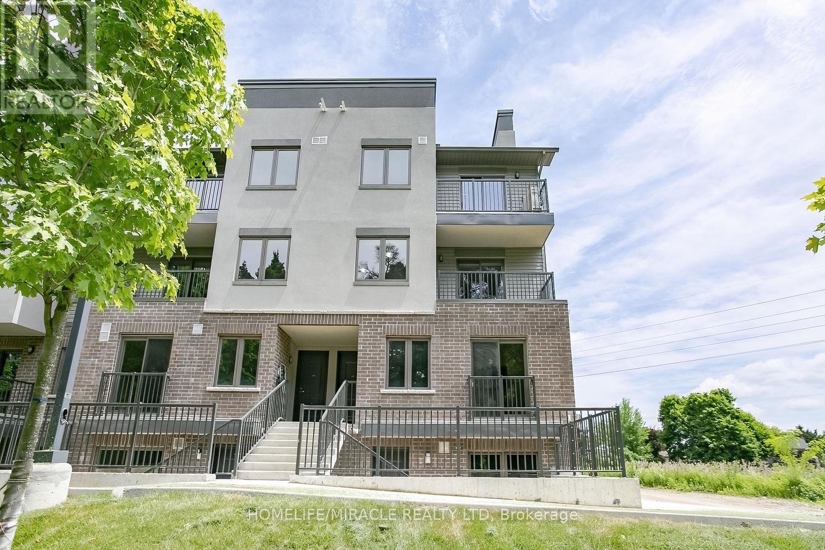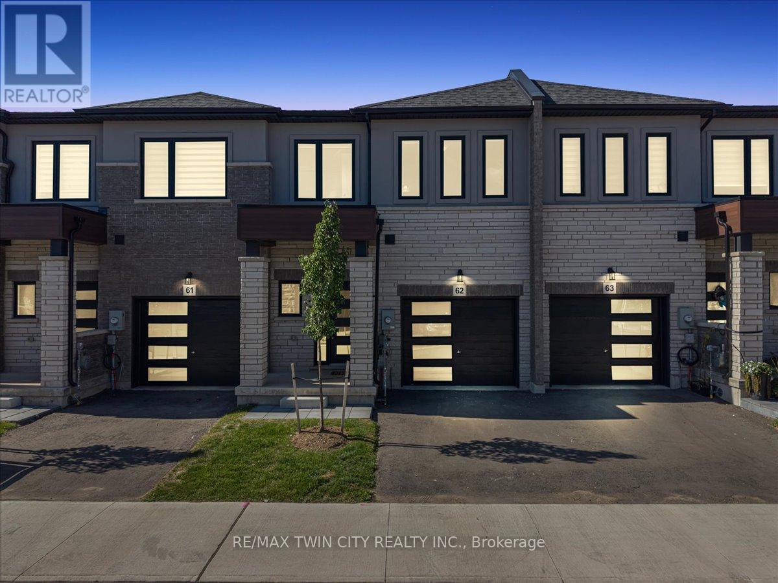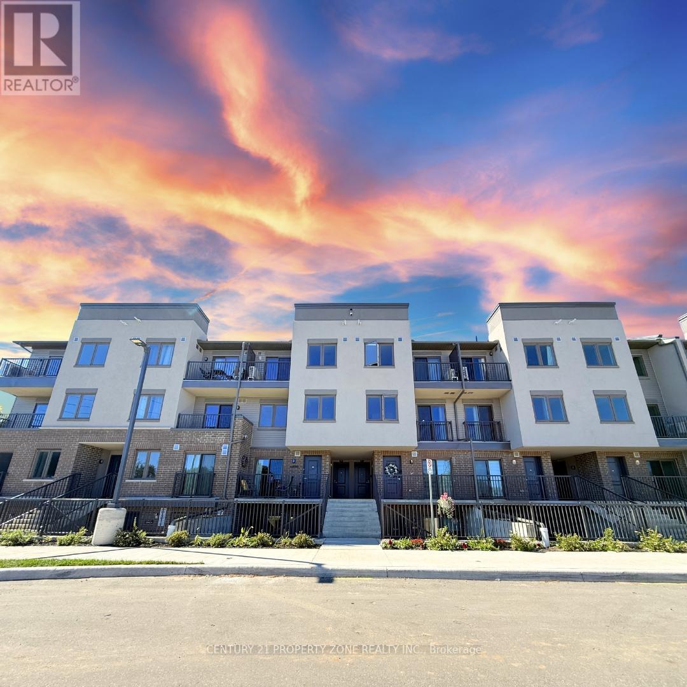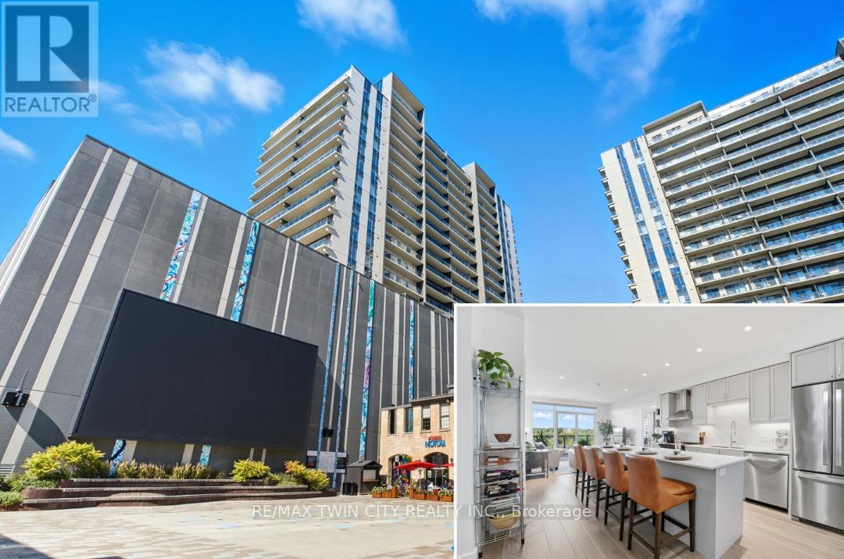- Houseful
- ON
- Cambridge
- Fiddlesticks
- 92 Baggs Cres
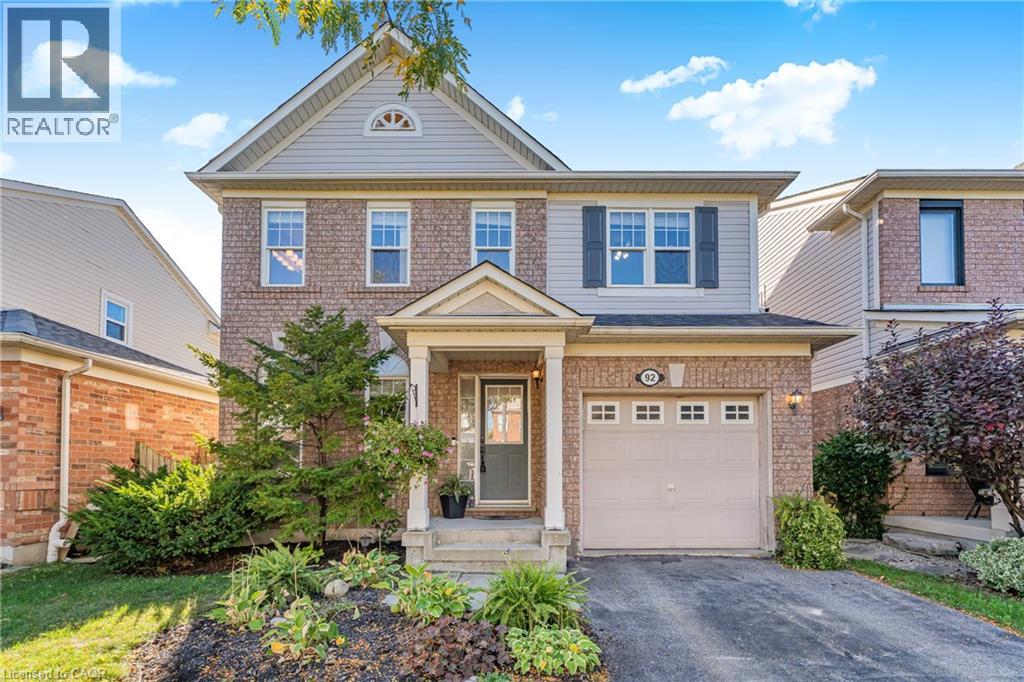
Highlights
Description
- Home value ($/Sqft)$485/Sqft
- Time on Housefulnew 13 hours
- Property typeSingle family
- Style2 level
- Neighbourhood
- Median school Score
- Year built2004
- Mortgage payment
The perfect layout for family life and entertaining! This beautiful Cambridge home features a spacious eat-in kitchen that flows seamlessly into the family room. Both spaces offer direct access to a large, private deck and backyard — making indoor/outdoor living a breeze. Picture hosting BBQs, watching the kids play, and relaxing in your own private yard. Plus a separate formal dining room. From the moment you walk in, you’ll notice the thoughtful layout — a large front closet for shoes and coats, a convenient 2-piece bathroom, and inside entry from the single-car garage. Upstairs, the primary bedroom is your retreat, complete with a walk-in closet, soaker tub, and separate shower. The two additional bedrooms share a connecting bathroom, and the second-floor laundry makes life that much easier. Located just minutes from Hwy 401 & Townline, this home is ideal for commuters and close to schools, shopping, golf courses, parks, arenas, grocery stores, and the mall — everything you need right at your fingertips. Don’t miss this one — it truly has it all! (id:63267)
Home overview
- Cooling Central air conditioning
- Heat source Natural gas
- Heat type Forced air, hot water radiator heat
- Sewer/ septic Municipal sewage system
- # total stories 2
- # parking spaces 2
- Has garage (y/n) Yes
- # full baths 2
- # half baths 1
- # total bathrooms 3.0
- # of above grade bedrooms 3
- Community features Quiet area, community centre
- Subdivision 33 - clemens mills/saginaw
- Lot size (acres) 0.0
- Building size 1771
- Listing # 40777006
- Property sub type Single family residence
- Status Active
- Bedroom 3.658m X 3.353m
Level: 2nd - Laundry 1.753m X 1.854m
Level: 2nd - Full bathroom 3.658m X 3.581m
Level: 2nd - Bathroom (# of pieces - 4) 2.413m X 3.226m
Level: 2nd - Bedroom 3.734m X 3.124m
Level: 2nd - Primary bedroom 5.258m X 4.369m
Level: 2nd - Dining room 3.429m X 3.683m
Level: Main - Bathroom (# of pieces - 2) 1.6m X 1.372m
Level: Main - Living room 4.724m X 4.216m
Level: Main - Foyer 1.727m X 3.327m
Level: Main - Breakfast room 2.769m X 3.759m
Level: Main - Kitchen 2.667m X 3.759m
Level: Main
- Listing source url Https://www.realtor.ca/real-estate/28982569/92-baggs-crescent-cambridge
- Listing type identifier Idx

$-2,291
/ Month

