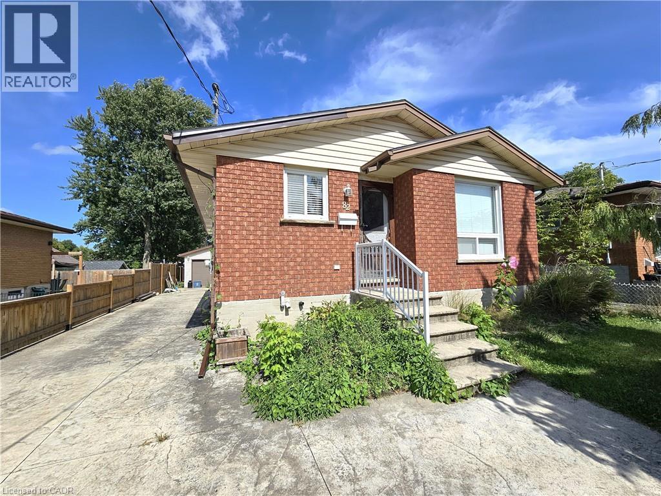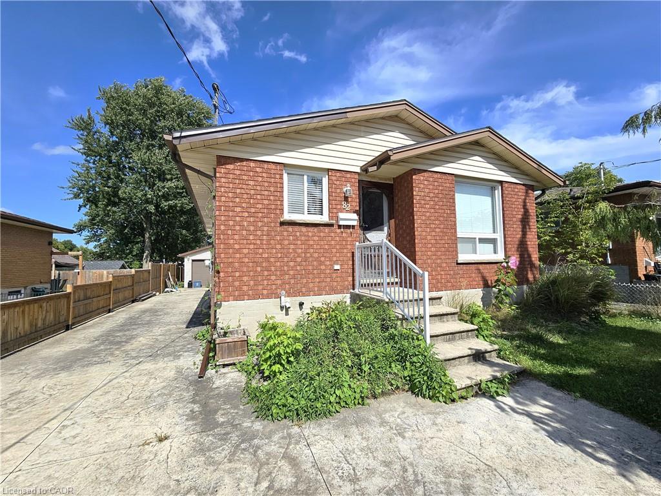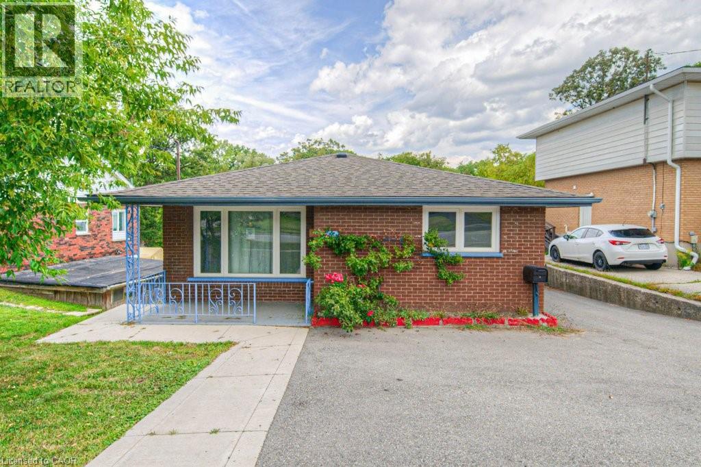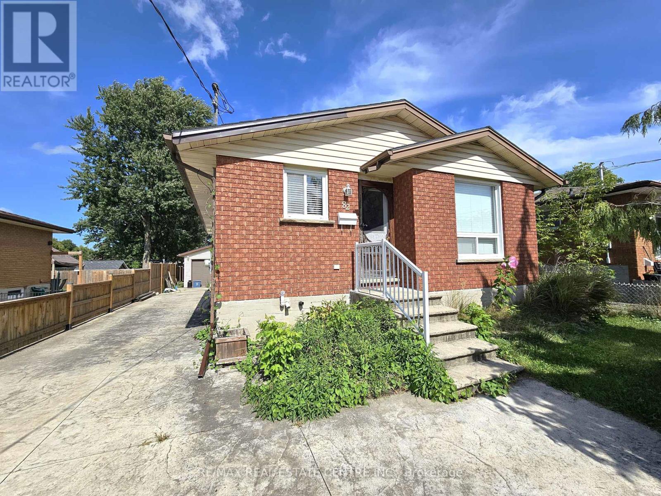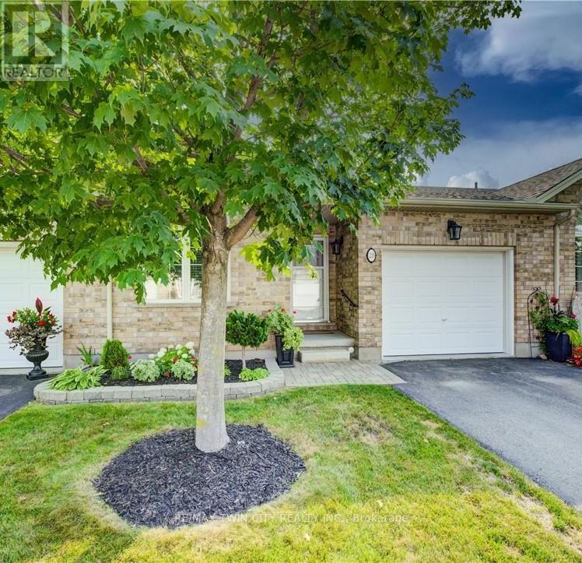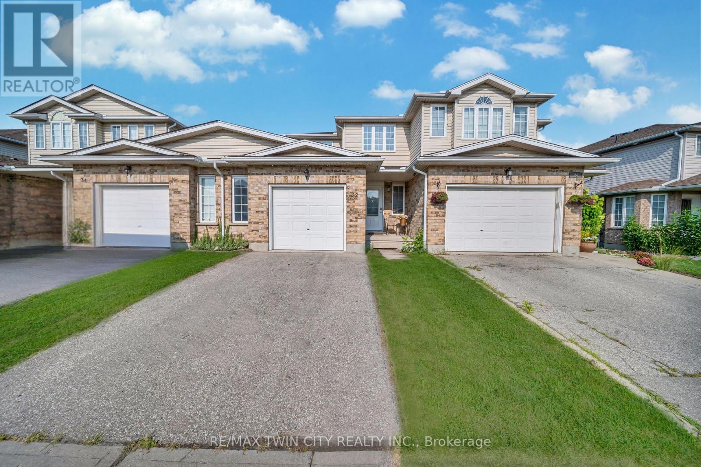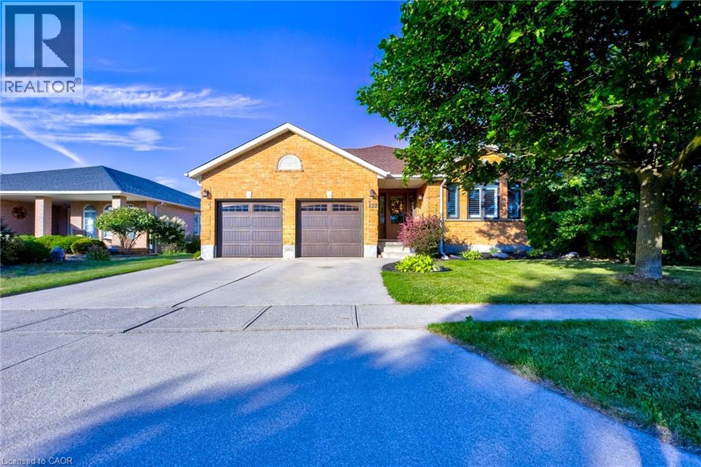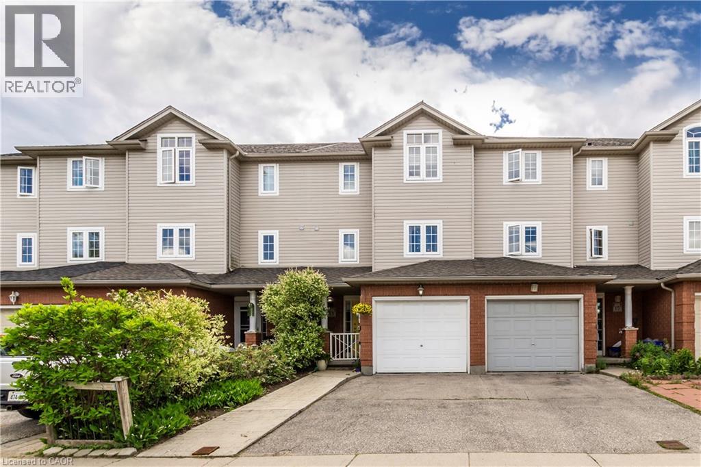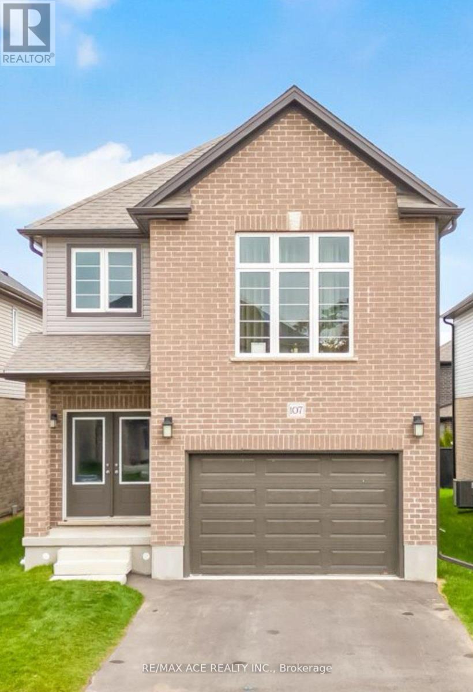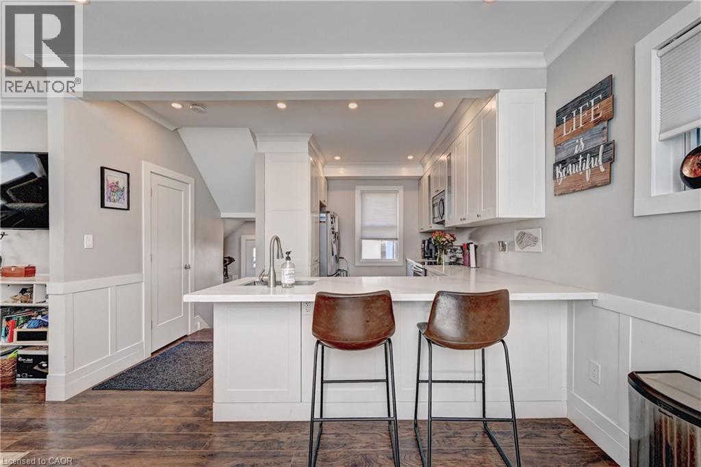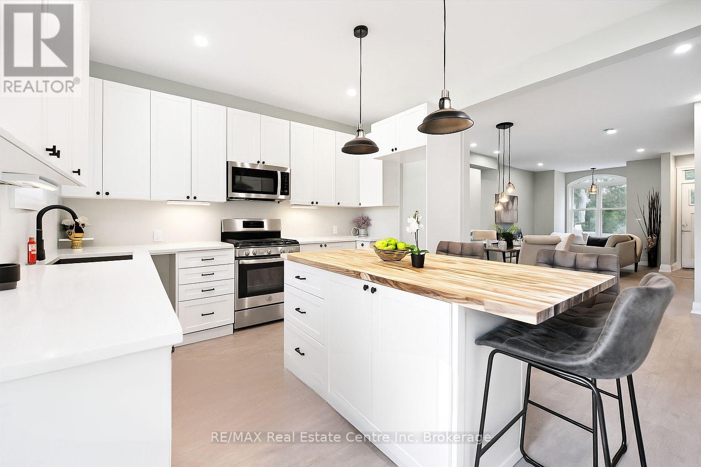- Houseful
- ON
- Cambridge
- St. Andrews Estates
- 92 Francis St
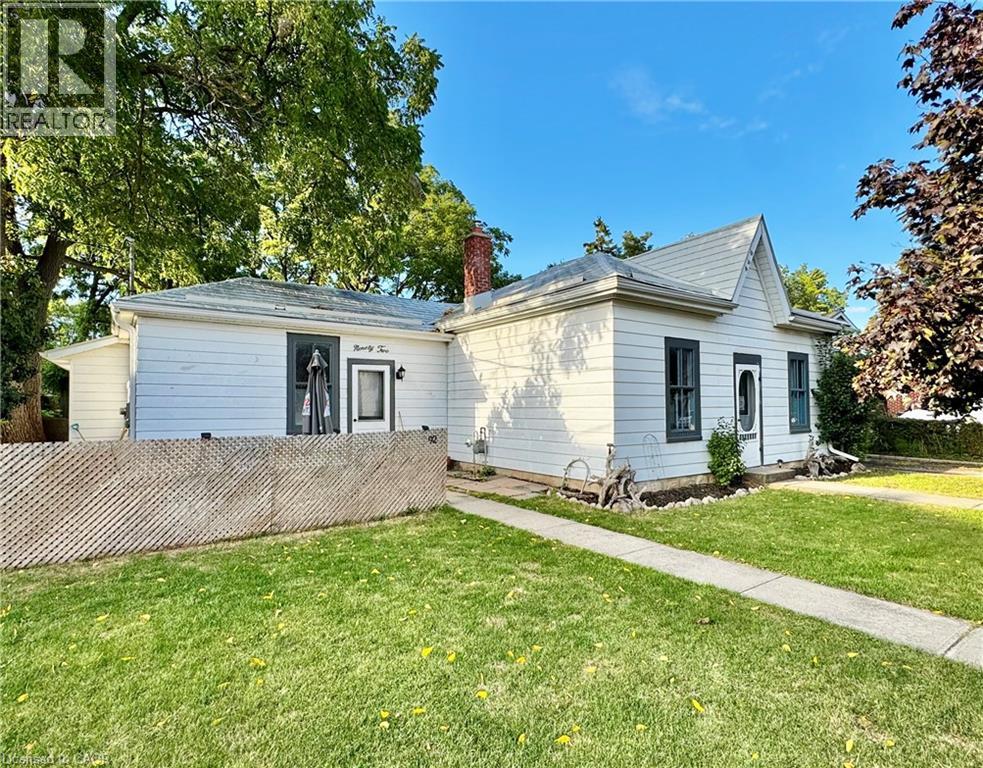
Highlights
Description
- Home value ($/Sqft)$328/Sqft
- Time on Houseful15 days
- Property typeSingle family
- StyleBungalow
- Neighbourhood
- Median school Score
- Year built1905
- Mortgage payment
Set on a generous 69 x 124 foot mature, tree-lined lot, this home features a separate in-law suite with its own hydro meter, an ideal setup for multigenerational living or investment rental income. With 5 bedrooms, 2 full bathrooms, and 2 kitchens, the layout offers flexibility for families of all sizes. The private in-law suite provides the perfect space for extended family or an independent household while still keeping everyone under one roof. Ready for personalization, this property offers a solid foundation to update and make your own, whether you envision modern finishes or simply refreshing its classic charm. Located in a quiet, family-friendly neighbourhood, it’s just minutes from schools, parks, and shopping. The large lot offers plenty of outdoor space for children, pets, or gardening. A rare find combining space, functionality, and income potential,this is an opportunity you won’t want to miss. (id:63267)
Home overview
- Cooling Central air conditioning
- Heat source Electric, natural gas
- Heat type Forced air
- Sewer/ septic Municipal sewage system
- # total stories 1
- # parking spaces 4
- # full baths 2
- # total bathrooms 2.0
- # of above grade bedrooms 5
- Subdivision 11 - st gregory's/tait
- Lot size (acres) 0.0
- Building size 1675
- Listing # 40755262
- Property sub type Single family residence
- Status Active
- Bathroom (# of pieces - 3) 2.718m X 2.108m
Level: Main - Living room 5.359m X 4.674m
Level: Main - Kitchen 3.734m X 3.658m
Level: Main - Bedroom 3.454m X 2.997m
Level: Main - Primary bedroom 4.572m X 3.099m
Level: Main - Laundry 2.311m X 4.369m
Level: Main - Kitchen 3.404m X 3.124m
Level: Main - Pantry 0.914m X 2.108m
Level: Main - Foyer 3.454m X 1.321m
Level: Main - Bedroom 2.794m X 2.845m
Level: Main - Primary bedroom 3.124m X 3.429m
Level: Main - Living room 3.734m X 3.861m
Level: Main - Bedroom 3.531m X 2.87m
Level: Main - Bathroom (# of pieces - 4) 2.311m X 2.616m
Level: Main
- Listing source url Https://www.realtor.ca/real-estate/28759372/92-francis-street-cambridge
- Listing type identifier Idx

$-1,467
/ Month

